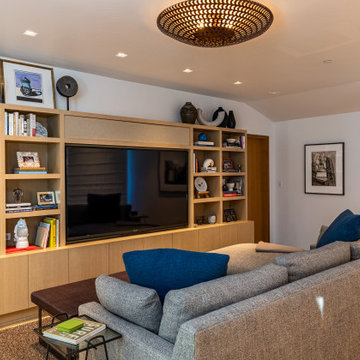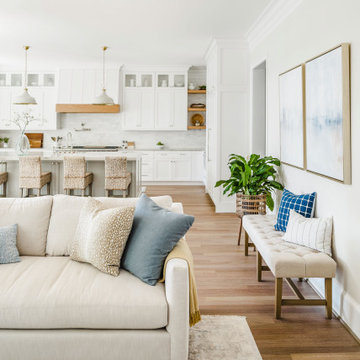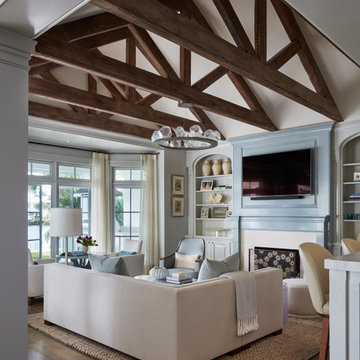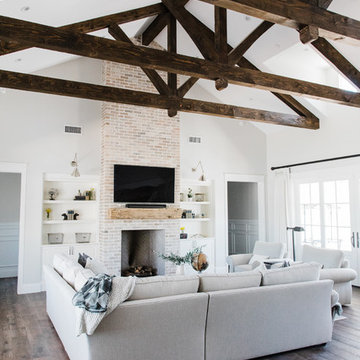Family Room Ideas
Refine by:
Budget
Sort by:Popular Today
721 - 740 of 600,609 photos

Mark Hoyle - Townville, SC
Example of a mid-sized eclectic blue floor family room library design in Other with beige walls
Example of a mid-sized eclectic blue floor family room library design in Other with beige walls
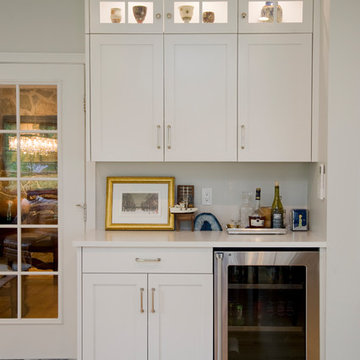
Bar area with handy beverage fridge in entertainment room. Lighted display windows above add nice visual.
Photo by Todd Gieg
Inspiration for a transitional family room remodel in Boston
Inspiration for a transitional family room remodel in Boston
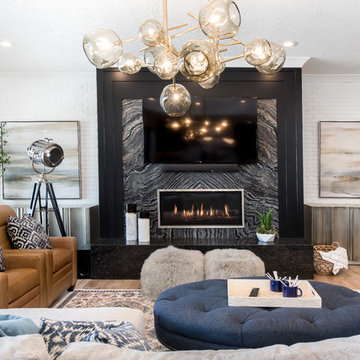
FX Home Tours
Interior Design: Osmond Design
Family room - mid-sized transitional enclosed light wood floor and brown floor family room idea in Salt Lake City with a bar, white walls, a ribbon fireplace, a stone fireplace and a wall-mounted tv
Family room - mid-sized transitional enclosed light wood floor and brown floor family room idea in Salt Lake City with a bar, white walls, a ribbon fireplace, a stone fireplace and a wall-mounted tv
Find the right local pro for your project
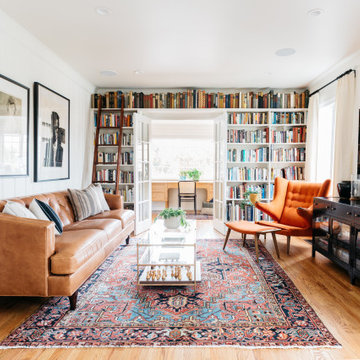
Family room library - transitional medium tone wood floor and brown floor family room library idea in Los Angeles with white walls and a wall-mounted tv

Floor to ceiling Brombal steel windows, concrete floor, stained alder wall cladding.
Minimalist concrete floor, gray floor and wood wall family room photo in Seattle with brown walls
Minimalist concrete floor, gray floor and wood wall family room photo in Seattle with brown walls
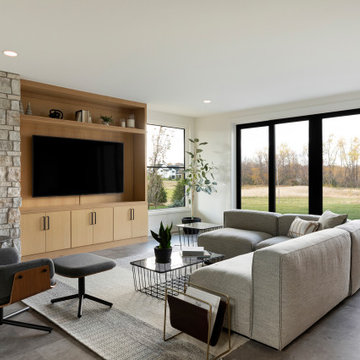
Additional standout features of the lower level include in-floor heat for those cold Minnesota winters, a media lounge, an additional guest bedroom and bathroom, a game area, an exercise room, and a 28’x29’ athletic court.
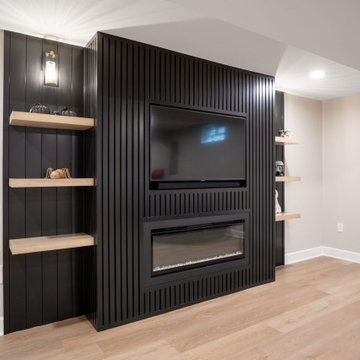
Sponsored
Hilliard, OH
Schedule a Free Consultation
Nova Design Build
Custom Premiere Design-Build Contractor | Hilliard, OH
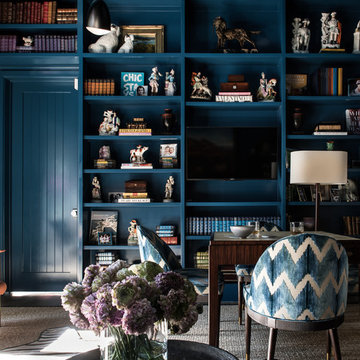
Mid-sized elegant enclosed carpeted and beige floor game room photo in Dallas with blue walls, a media wall and no fireplace

Eclectic & Transitional Home, Family Room, Photography by Susie Brenner
Inspiration for a large eclectic open concept medium tone wood floor and brown floor family room remodel in Denver with gray walls, a standard fireplace, a stone fireplace and a wall-mounted tv
Inspiration for a large eclectic open concept medium tone wood floor and brown floor family room remodel in Denver with gray walls, a standard fireplace, a stone fireplace and a wall-mounted tv

Huge trendy open concept light wood floor, beige floor and vaulted ceiling family room photo in New York with white walls, a standard fireplace, a stone fireplace and a media wall

Different textures and colors with wallpaper and wood.
Large trendy open concept vinyl floor, brown floor and wood wall family room photo in Minneapolis with gray walls, a ribbon fireplace and a wall-mounted tv
Large trendy open concept vinyl floor, brown floor and wood wall family room photo in Minneapolis with gray walls, a ribbon fireplace and a wall-mounted tv
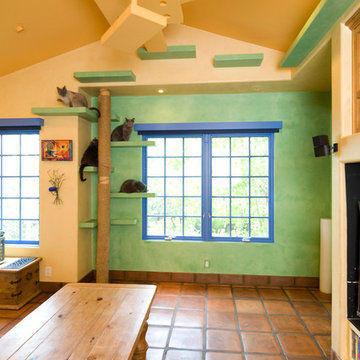
Custom-made cat walkways, built-in feline fun. © Holly Lepere
Example of an eclectic family room design in Santa Barbara with green walls
Example of an eclectic family room design in Santa Barbara with green walls

Sponsored
Sunbury, OH
J.Holderby - Renovations
Franklin County's Leading General Contractors - 2X Best of Houzz!
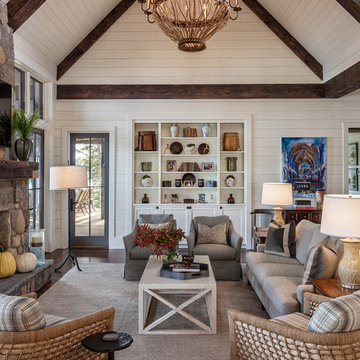
This transitional timber frame home features a wrap-around porch designed to take advantage of its lakeside setting and mountain views. Natural stone, including river rock, granite and Tennessee field stone, is combined with wavy edge siding and a cedar shingle roof to marry the exterior of the home with it surroundings. Casually elegant interiors flow into generous outdoor living spaces that highlight natural materials and create a connection between the indoors and outdoors.
Photography Credit: Rebecca Lehde, Inspiro 8 Studios

The bright living room features a crisp white mid-century sofa and chairs. Photo Credits- Sigurjón Gudjónsson
Large trendy open concept light wood floor family room library photo in New York with white walls, no fireplace and a media wall
Large trendy open concept light wood floor family room library photo in New York with white walls, no fireplace and a media wall
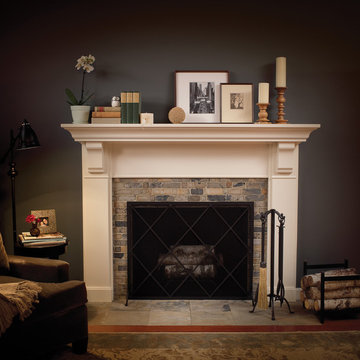
Carved corbels are the defining architectural element for this fireplace mantel from Dura Supreme Cabinetry. With its crisp, white paint and simple design, this mantel fits right in with its cottage surroundings. Dura Supreme’s fireplace mantels can be selected with a variety of woods and finishes to create the look that’s just right for your home.
Request a FREE Brochure:
http://www.durasupreme.com/request-brochure
Find a dealer near you today:
http://www.durasupreme.com/dealer-locator
Family Room Ideas
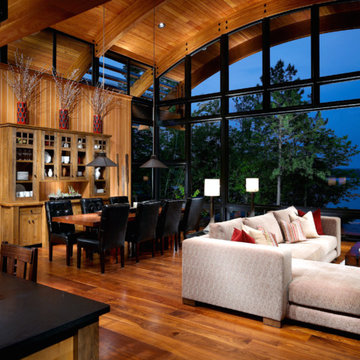
Sponsored
Columbus, OH

Authorized Dealer
Traditional Hardwood Floors LLC
Your Industry Leading Flooring Refinishers & Installers in Columbus

Example of a large transitional open concept painted wood floor and black floor family room design in Seattle with blue walls, no fireplace and no tv
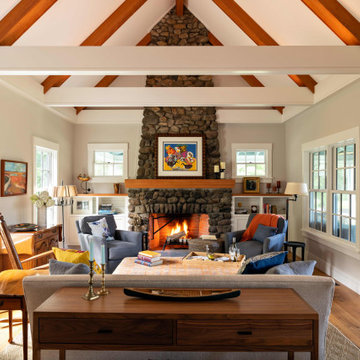
Crystal Lake House
Design: Aline Architecture
Photo: Dan Cutrona
Example of a beach style family room design
Example of a beach style family room design
37






