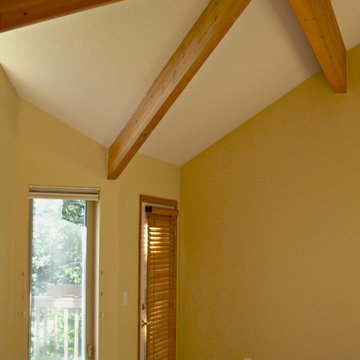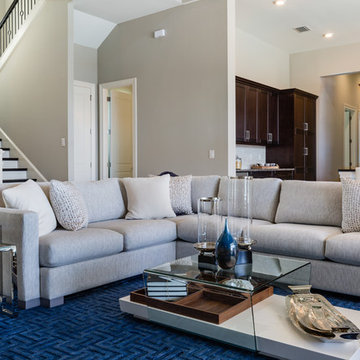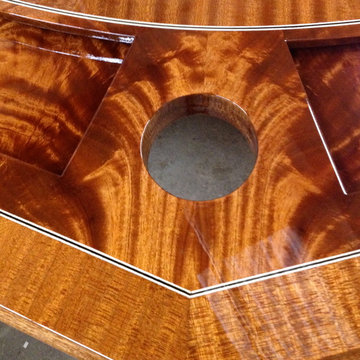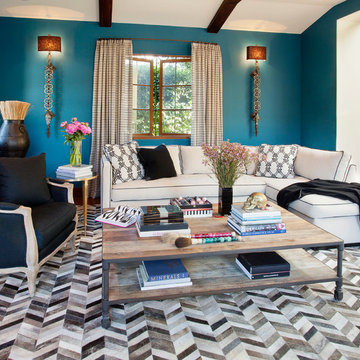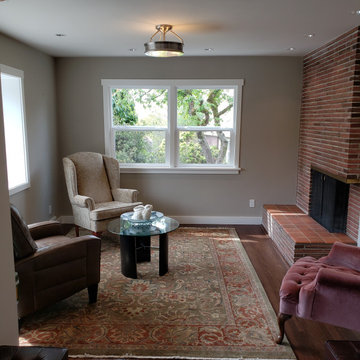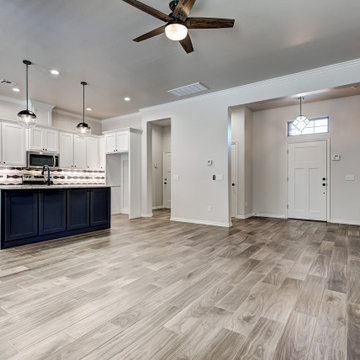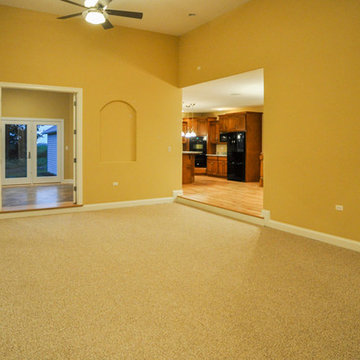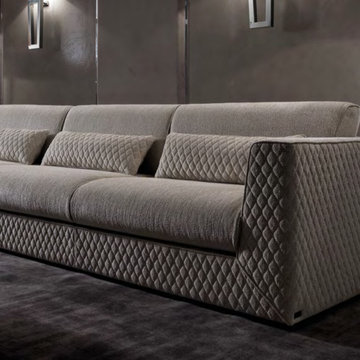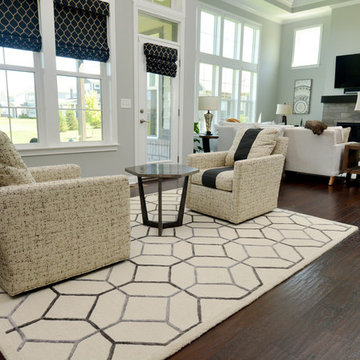Family Room Ideas
Refine by:
Budget
Sort by:Popular Today
99501 - 99520 of 600,457 photos
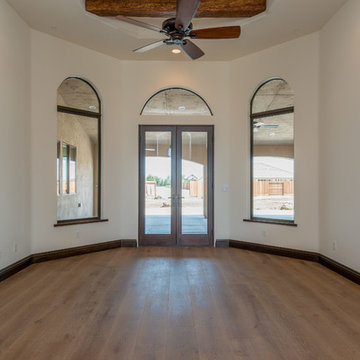
photo by: Doug Rose Photography
Example of a classic family room design in Other
Example of a classic family room design in Other
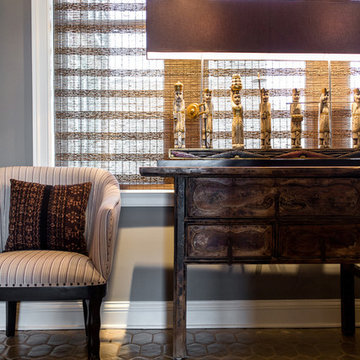
Justin Tsucalas
Inspiration for a transitional ceramic tile family room remodel in Baltimore with gray walls
Inspiration for a transitional ceramic tile family room remodel in Baltimore with gray walls
Find the right local pro for your project
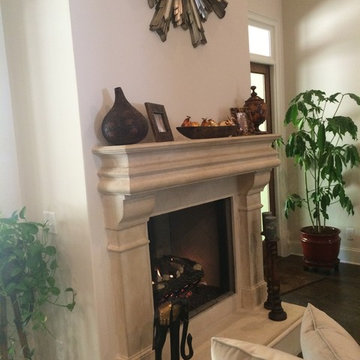
Tuscan Stone Mantels uses a centuries old process to produce fine architectural stonework. By using this process, our stone is completely formed and finished by hand reflecting the beauty of natural quarried stone. By employing modern gypsums and techniques, we are able to offer products of strength and durability for numerous architectural applications such as mantels & over-mantels, entertainment centers, cladding, niches, shelving, corbels/brackets, molding, kitchen hoods, columns, pediments, and more.
Tuscan Stone Mantels provides architects, builders, designers and homeowners with hand crafted stone products of exceptional beauty and durability.

Sponsored
Plain City, OH
Kuhns Contracting, Inc.
Central Ohio's Trusted Home Remodeler Specializing in Kitchens & Baths
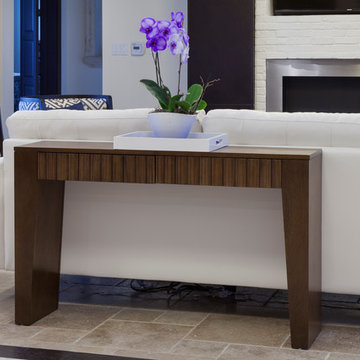
Harvey Smith
Inspiration for a large contemporary open concept travertine floor family room remodel in Orlando with white walls, a standard fireplace, a brick fireplace and a wall-mounted tv
Inspiration for a large contemporary open concept travertine floor family room remodel in Orlando with white walls, a standard fireplace, a brick fireplace and a wall-mounted tv
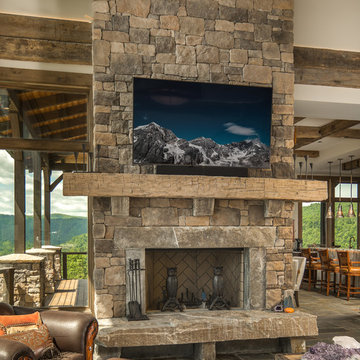
Huge mountain style open concept family room photo in Charlotte with beige walls, a standard fireplace, a stone fireplace and a wall-mounted tv
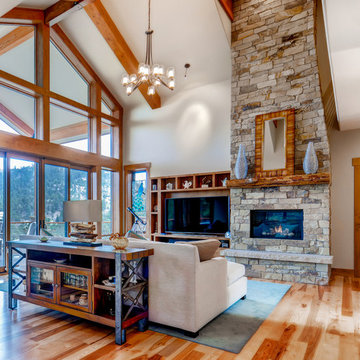
Rodwin Architecture and Skycastle Homes
Location: Boulder, Colorado, United States
The design of this 4500sf, home….the steeply-sloping site; we thought of it as a tree house for grownups. Nestled into the hillside and surrounding by Aspens as well as Lodgepole and Ponderosa Pines, this HERS 38 home combines energy efficiency with a strong mountain palette of stone, stucco, and timber to blend with its surroundings.
A strong stone base breaks up the massing of the three-story façade, with an expansive deck establishing a piano noble (elevated main floor) to take full advantage of the property’s amazing views and the owners’ desire for indoor/outdoor living. High ceilings and large windows create a light, spacious entry, which terminates into a custom hickory stair that winds its way to the center of the home. The open floor plan and French doors connect the great room to a gourmet kitchen, dining room, and flagstone patio terraced into the landscaped hillside. Landing dramatically in the great room, a stone fireplace anchors the space, while a wall of glass opens to the soaring covered deck, whose structure was designed to minimize any obstructions to the view.
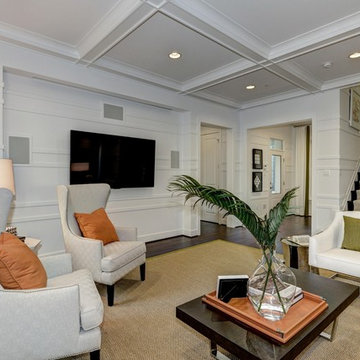
P Four
Single Family Detached
$1 Million and Over
Sage at Maple Lawn
Fulton, MD
Family room photo in Baltimore
Family room photo in Baltimore
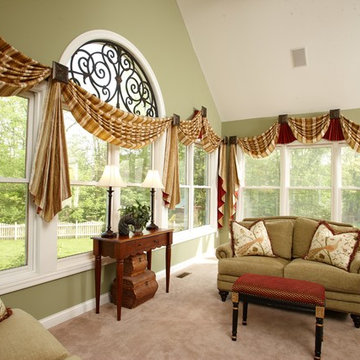
Sponsored
London, OH
Fine Designs & Interiors, Ltd.
Columbus Leading Interior Designer - Best of Houzz 2014-2022
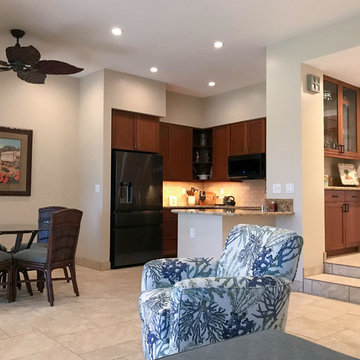
Kitchen, living, dining and entry with new flooring, cabinets, appliances and trim. We also added under-cabinet lighting, can lights and new ceiling fans.
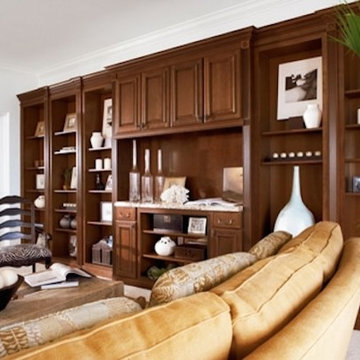
Dynasty Collection Cabinets in Family Room - Pacquin and Bonneau Doors, Cherry Wood, Nutmeg Onyx and Black Finish
Inspiration for a large timeless open concept carpeted family room library remodel in Baltimore
Inspiration for a large timeless open concept carpeted family room library remodel in Baltimore
Family Room Ideas

Sponsored
Columbus, OH
Dave Fox Design Build Remodelers
Columbus Area's Luxury Design Build Firm | 17x Best of Houzz Winner!
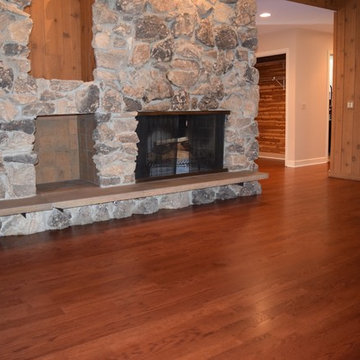
Example of a large country enclosed medium tone wood floor and brown floor family room design in Chicago with beige walls, a standard fireplace and a stone fireplace
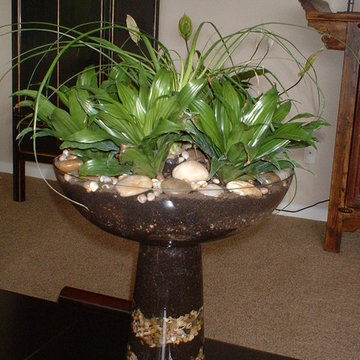
Cheryl von Tress
Family room - mid-sized zen enclosed carpeted family room idea in Other with beige walls, a standard fireplace, a brick fireplace and a tv stand
Family room - mid-sized zen enclosed carpeted family room idea in Other with beige walls, a standard fireplace, a brick fireplace and a tv stand
4976






