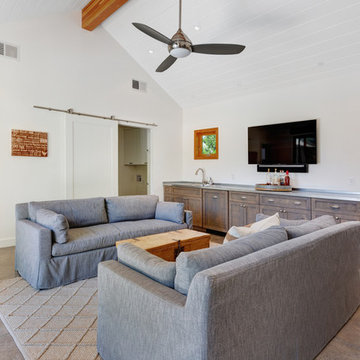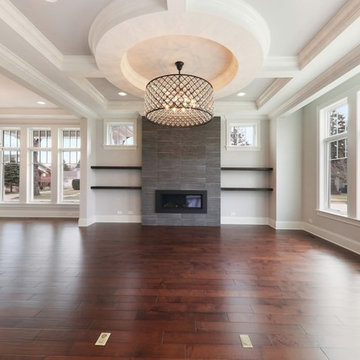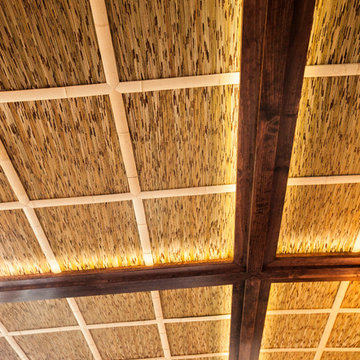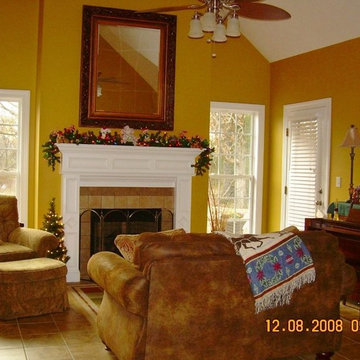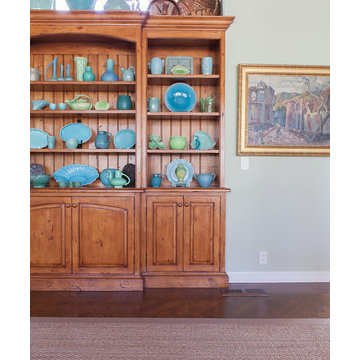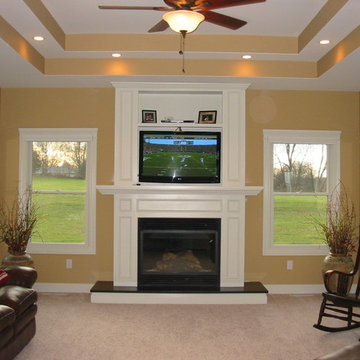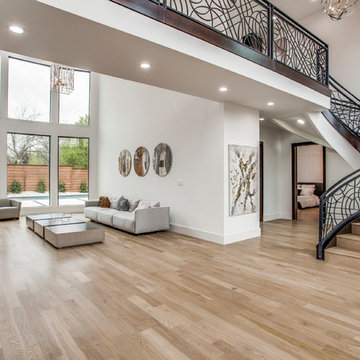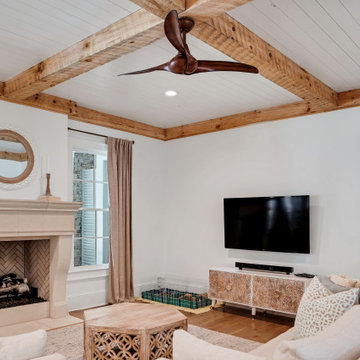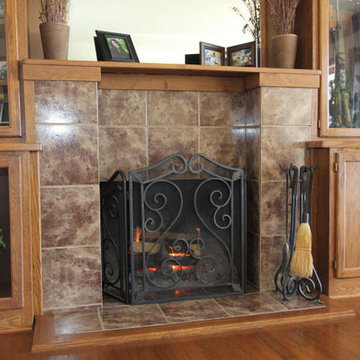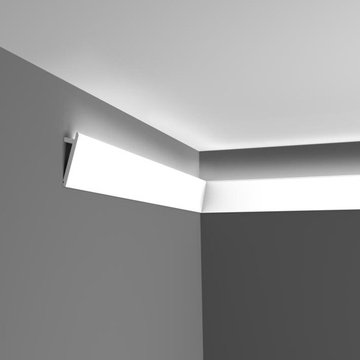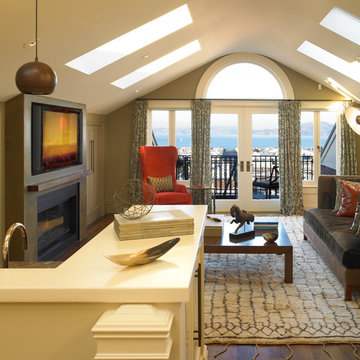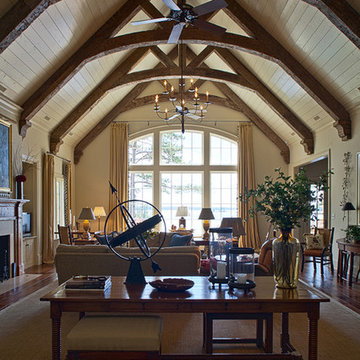Family Room Ideas
Refine by:
Budget
Sort by:Popular Today
14421 - 14440 of 600,621 photos
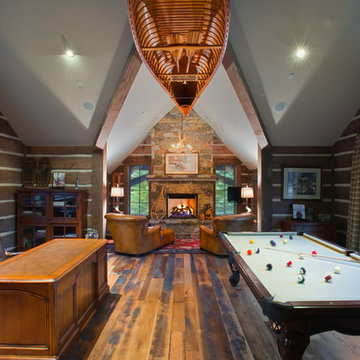
Family room - mid-sized rustic dark wood floor family room idea in Denver with brown walls, a standard fireplace, a stone fireplace and a wall-mounted tv
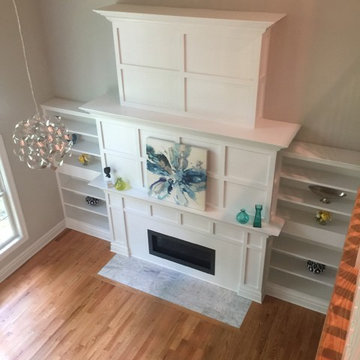
Triple tier Built in family room unit, view from balcony
Inspiration for a huge transitional open concept painted wood floor family room remodel in Philadelphia with gray walls and a wall-mounted tv
Inspiration for a huge transitional open concept painted wood floor family room remodel in Philadelphia with gray walls and a wall-mounted tv
Find the right local pro for your project
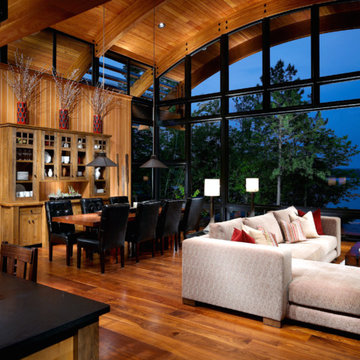
Sponsored
Columbus, OH

Authorized Dealer
Traditional Hardwood Floors LLC
Your Industry Leading Flooring Refinishers & Installers in Columbus
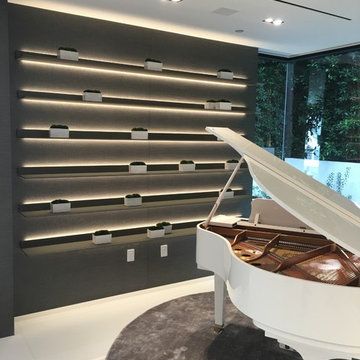
Inspiration for a contemporary open concept white floor family room remodel in Los Angeles with a music area and gray walls
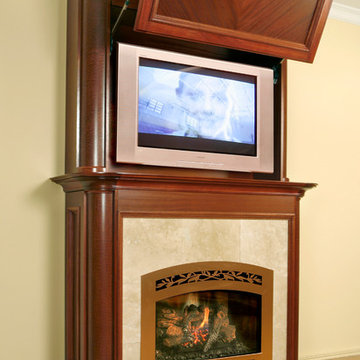
Mahogany double high mantel that elegantly hides a television behind a folding door. Side panels open to reveal hidden storage. Beautiful diamond match veneer on doors.
Timothy O'Shea Photography
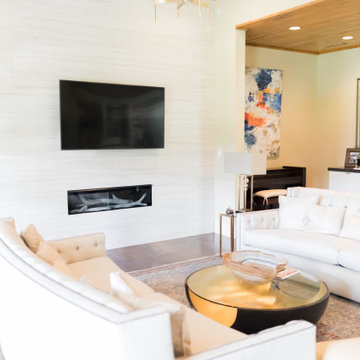
Example of a mid-sized transitional open concept dark wood floor and brown floor family room design in New Orleans with brown walls, a ribbon fireplace, a tile fireplace and a media wall
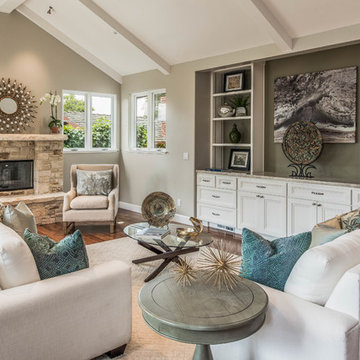
The Great Room was part of the large addition to this home. Following the exterior color scheme, the owner chose to go with more neutral tones for a nice warm and calming feel.
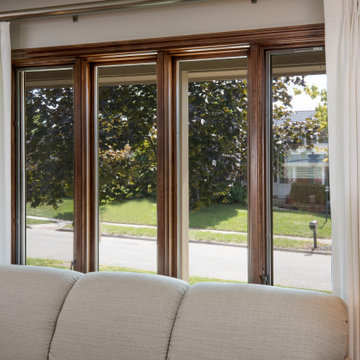
Sponsored
Plain City, OH
Kuhns Contracting, Inc.
Central Ohio's Trusted Home Remodeler Specializing in Kitchens & Baths
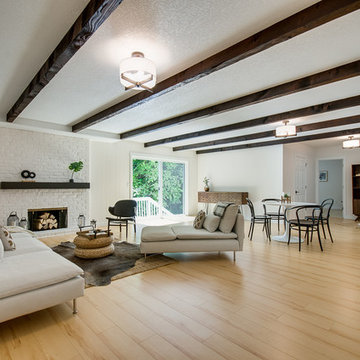
Huge transitional open concept light wood floor and brown floor family room photo in Portland with beige walls, a standard fireplace, a brick fireplace and no tv
Family Room Ideas
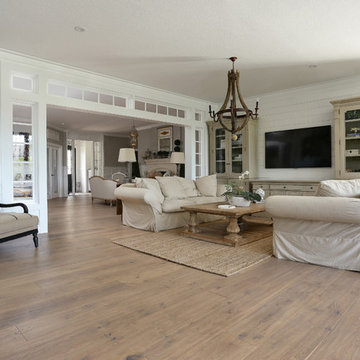
Sponsored
Columbus, OH

Authorized Dealer
Traditional Hardwood Floors LLC
Your Industry Leading Flooring Refinishers & Installers in Columbus
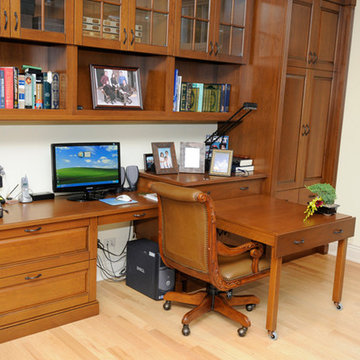
This 12 foot wide desk includes filing, storage, desk height work space, pull-out table that can be used for extra work or as extra seating for eating. The glass areas display family heirlooms while the open space can be used for books. There is built-imprinter storage underneath the pull-out work/eating table. Tall cabinets with roll-outs provide extra, hidden storage for the homeowner. Photo by Jack Edinger
722






