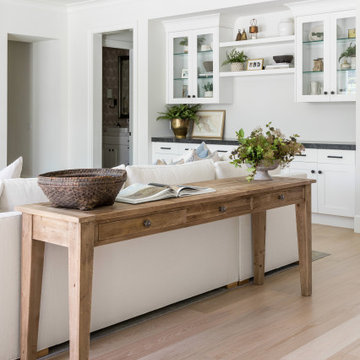Family Room Ideas
Refine by:
Budget
Sort by:Popular Today
1621 - 1640 of 600,459 photos
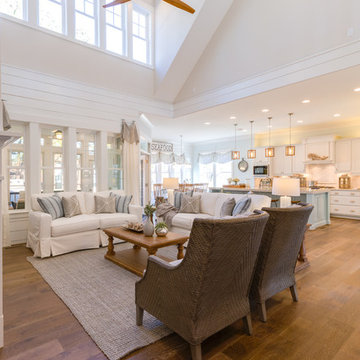
Example of a large beach style open concept medium tone wood floor and white floor family room design in Other with white walls, a standard fireplace, a stone fireplace and a media wall

Natural light exposes the beautiful details of this great room. Coffered ceiling encompasses a majestic old world feeling of this stone and shiplap fireplace. Comfort and beauty combo.
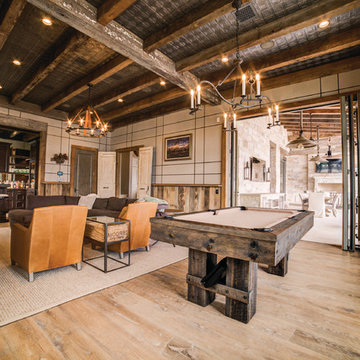
The homeowners didn't like having to use multiple apps to control differnt functions, so all aspects of the home's entertainment sustem are controlled on one system, Depending on the type of party they are throwing--and even who is throwing the shindig--the home is ready to roll with the puches. The "Dinner Party" scene cues up different lighting, music, and HVAC settings based on whether it is a ladies' night of a guys' night, or if the couple is entertaining together, Custom buttons on the keypads around the home let them choose which scene to set, and the LEDs even change colors to let them know which party scene is playing. Brilliant!
Find the right local pro for your project
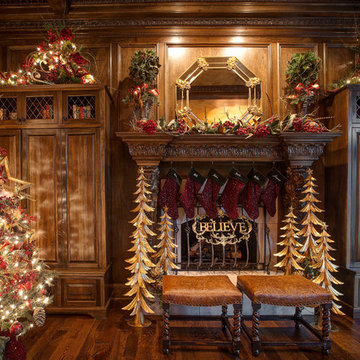
Inspiration for a timeless dark wood floor family room remodel in Chicago with a standard fireplace and a wood fireplace surround
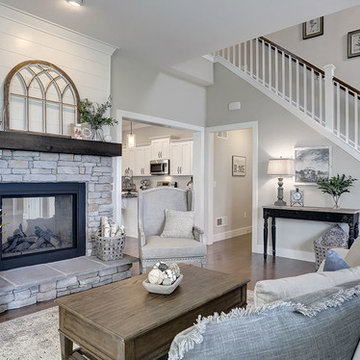
This 2-story Arts & Crafts style home first-floor owner’s suite includes a welcoming front porch and a 2-car rear entry garage. Lofty 10’ ceilings grace the first floor where hardwood flooring flows from the foyer to the great room, hearth room, and kitchen. The great room and hearth room share a see-through gas fireplace with floor-to-ceiling stone surround and built-in bookshelf in the hearth room and in the great room, stone surround to the mantel with stylish shiplap above. The open kitchen features attractive cabinetry with crown molding, Hanstone countertops with tile backsplash, and stainless steel appliances. An elegant tray ceiling adorns the spacious owner’s bedroom. The owner’s bathroom features a tray ceiling, double bowl vanity, tile shower, an expansive closet, and two linen closets. The 2nd floor boasts 2 additional bedrooms, a full bathroom, and a loft.
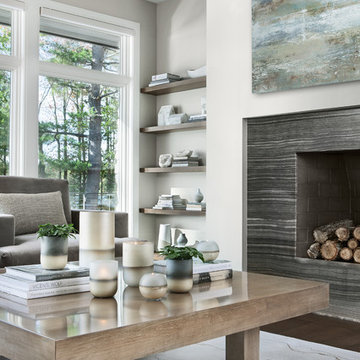
Beth Singer Photographer.
Inspiration for a contemporary family room remodel in Detroit
Inspiration for a contemporary family room remodel in Detroit
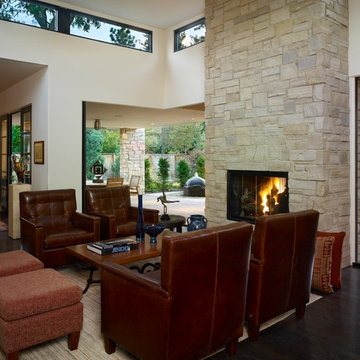
Photography : Ruscio Luxe
Interior Design: Mikhail Dantes
Construction: Boa Construction Co. / Steve Hillson / Dave Farmer
Engineer: Malouff Engineering / Bob Malouff
Landscape Architect : Robert M. Harden

Sponsored
Columbus, OH
Dave Fox Design Build Remodelers
Columbus Area's Luxury Design Build Firm | 17x Best of Houzz Winner!
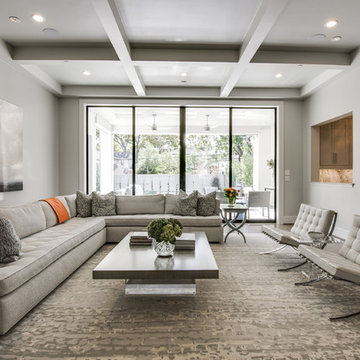
The coffered ceiling adds a touch of elegance to this relaxing family space that blends outdoor and inside space with large folding glass doors.
Mid-sized transitional enclosed dark wood floor and brown floor family room photo in Dallas with gray walls, a standard fireplace, a concrete fireplace and a wall-mounted tv
Mid-sized transitional enclosed dark wood floor and brown floor family room photo in Dallas with gray walls, a standard fireplace, a concrete fireplace and a wall-mounted tv
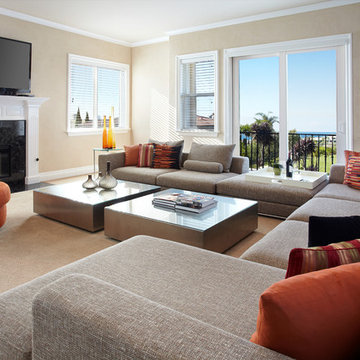
The client just moved into this rented home, it has a wonderful ocean view, she asked me to propose a layout and help her find the proper furnitures and colors so she could use it as a tv room, to relax as well as entertain friends.
Photo Credit: Coy Gutierrez
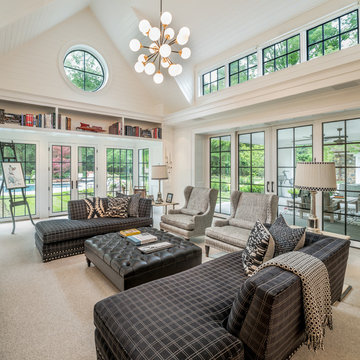
General Contractor: Porter Construction, Interiors by:Fancesca Rudin, Photography by: Angle Eye Photography
Family room - large traditional open concept carpeted and gray floor family room idea in Wilmington with a music area and white walls
Family room - large traditional open concept carpeted and gray floor family room idea in Wilmington with a music area and white walls
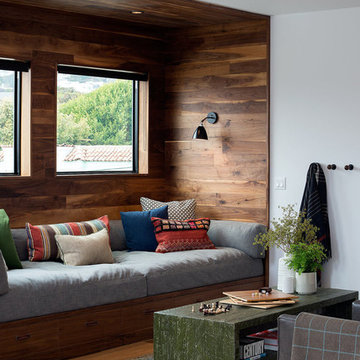
Hired mid demolition, Regan Baker Design helped transform this tech and game savvy family of 4 in need of assistance with the design of their newly purchased Glen Park home. RBD finalized finishes, furniture and installation after 8 months of rebuilding their their 2 story, 3 bedroom 3 bath + Family room home. Finishes, fixtures, custom millwork and furniture were selected to reflect the cat and kid-friendly family, as well as a ton of closed built-in storage for the very well organized family. An RBD favorite includes the custom built-in sofa designed for easy game playing, easy lounging, and easy game storage.
Photography: Sarah Hebenstreit / Modern Kids Co.
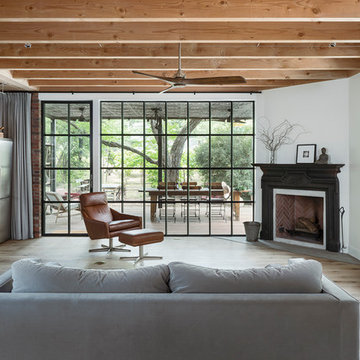
Family room - country light wood floor and beige floor family room idea in Austin with a bar, white walls and a corner fireplace

Sponsored
Columbus, OH
Dave Fox Design Build Remodelers
Columbus Area's Luxury Design Build Firm | 17x Best of Houzz Winner!

Family room - transitional open concept light wood floor and exposed beam family room idea in Houston with a plaster fireplace and a concealed tv
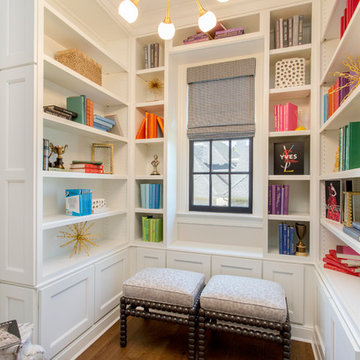
Inspiration for a small transitional medium tone wood floor family room library remodel in Richmond with white walls
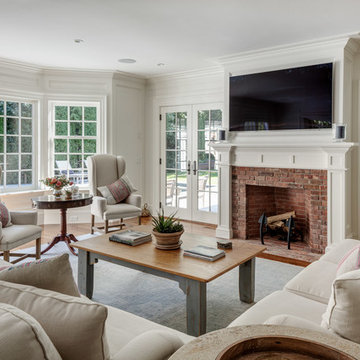
Greg Premru
Inspiration for a mid-sized timeless medium tone wood floor family room remodel in Boston with white walls, a standard fireplace, a brick fireplace and a wall-mounted tv
Inspiration for a mid-sized timeless medium tone wood floor family room remodel in Boston with white walls, a standard fireplace, a brick fireplace and a wall-mounted tv
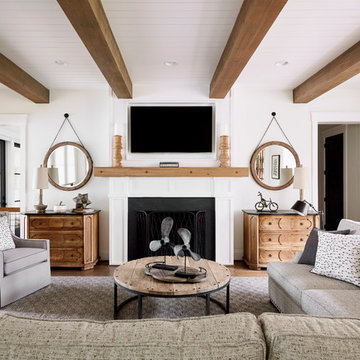
Sean Costello
Inspiration for a coastal family room remodel in Raleigh with white walls, a standard fireplace and a wall-mounted tv
Inspiration for a coastal family room remodel in Raleigh with white walls, a standard fireplace and a wall-mounted tv
Family Room Ideas

Sponsored
Westerville, OH
Fresh Pointe Studio
Industry Leading Interior Designers & Decorators | Delaware County, OH

Bright, comfortable, and contemporary family room with farmhouse-style details like painted white brick and horizontal wood paneling. Pops of color give the space personality.

Our custom TV entertainment center sets the stage for this coast chic design. The root coffee table is just a perfect addition!
Large beach style open concept light wood floor, brown floor and shiplap ceiling family room photo in Miami with gray walls and a media wall
Large beach style open concept light wood floor, brown floor and shiplap ceiling family room photo in Miami with gray walls and a media wall
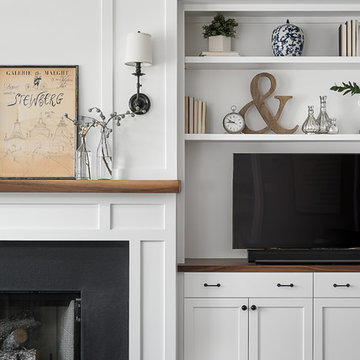
The picture perfect home
Inspiration for a large transitional open concept medium tone wood floor and brown floor family room remodel in Chicago with white walls, a standard fireplace, a wood fireplace surround and a media wall
Inspiration for a large transitional open concept medium tone wood floor and brown floor family room remodel in Chicago with white walls, a standard fireplace, a wood fireplace surround and a media wall
82






