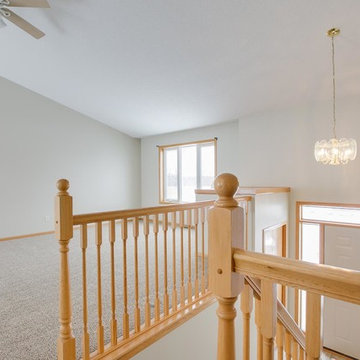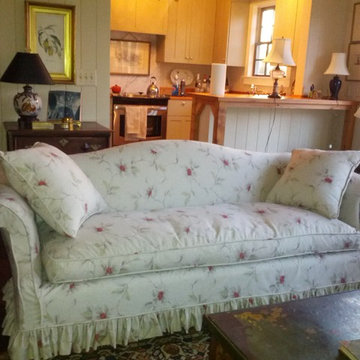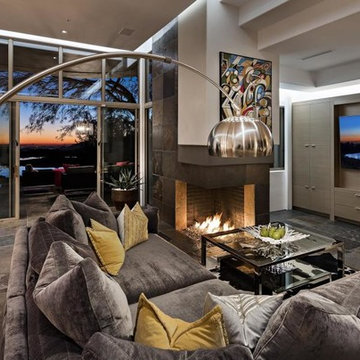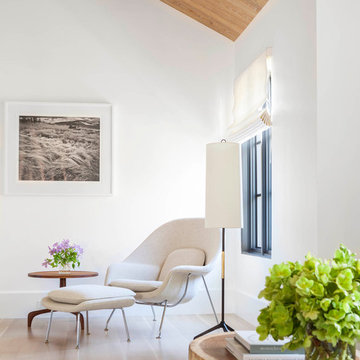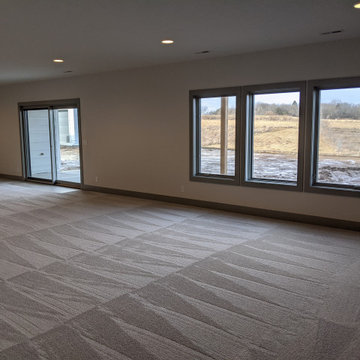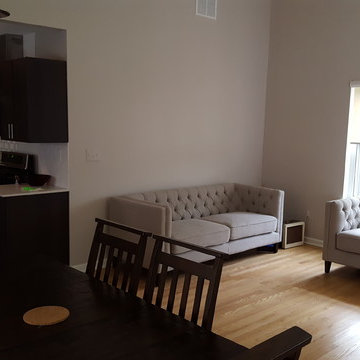Family Room Ideas
Refine by:
Budget
Sort by:Popular Today
36301 - 36320 of 600,655 photos

Photo of the cozy Den with lots of built-in storage and a media center. Photo by Martis Camp Sales (Paul Hamill)
Small transitional enclosed carpeted and multicolored floor family room photo in Sacramento with green walls, no fireplace and a media wall
Small transitional enclosed carpeted and multicolored floor family room photo in Sacramento with green walls, no fireplace and a media wall
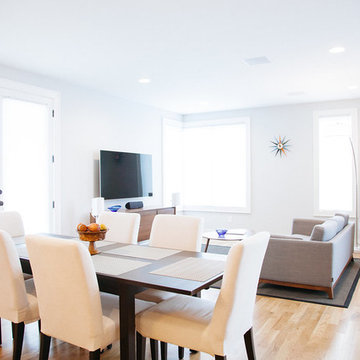
Entire home and all interior projects completed by Mitchell Construction.
Trendy light wood floor family room photo in Nashville with beige walls and a wall-mounted tv
Trendy light wood floor family room photo in Nashville with beige walls and a wall-mounted tv
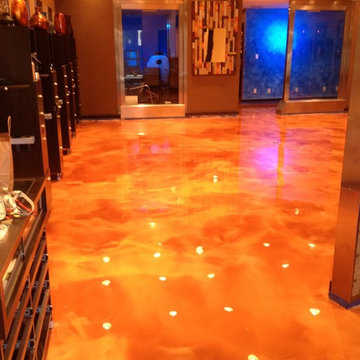
Inspiration for a timeless concrete floor and beige floor family room remodel in Orange County with beige walls
Find the right local pro for your project
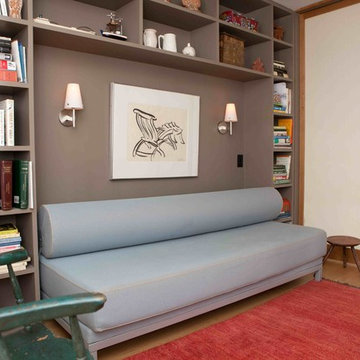
Family room - transitional enclosed medium tone wood floor family room idea in New York with brown walls and no fireplace
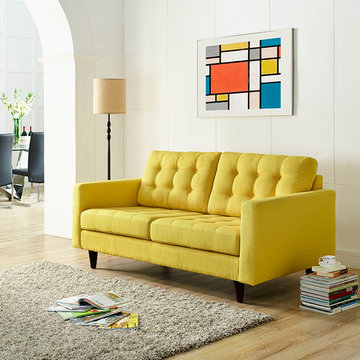
Empress is heralded with deeply tufted buttons, plush cushions and armrests that convey that perfect air of nobility. The solid wood legs come with plastic glides to prevent floor scratching, and the fine fabric upholstery leaves the recipients feeling richly rewarded. Firm but not too firm. Cozy, deep and gorgeous!
Buy Now
OVERALL PRODUCT DIMENSIONS 72.5″L x 35.5″W x 35.5″H
SEAT DIMENSIONS 28.5″L x 28.5 – 31.5″W x 18″H
BACKREST DIMENSIONS 6″L x 28.5″W x 13.5″H
ARMREST HEIGHT 25.5″H
LEG DIMENSIONS 1.5 – 3″W x 6″H
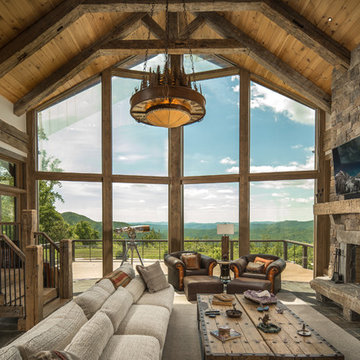
Mountain style open concept family room photo in Charlotte with a ribbon fireplace, a stone fireplace and a wall-mounted tv

Sponsored
Columbus, OH
Dave Fox Design Build Remodelers
Columbus Area's Luxury Design Build Firm | 17x Best of Houzz Winner!
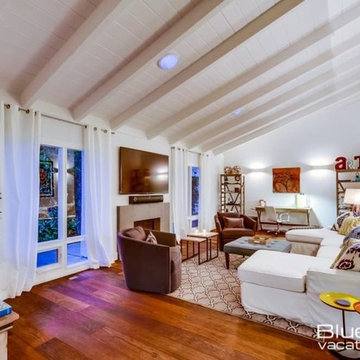
Buewater Vacation Homes
Inspiration for a coastal family room remodel in San Diego
Inspiration for a coastal family room remodel in San Diego
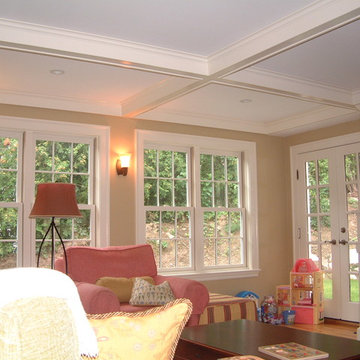
A light and open Family Room was added to this classic colonial built into a terraced hillside.
A fireplace/media center framed by french doors serves as the focal point of the room. A coffered ceiling adds a formal finish to the space.
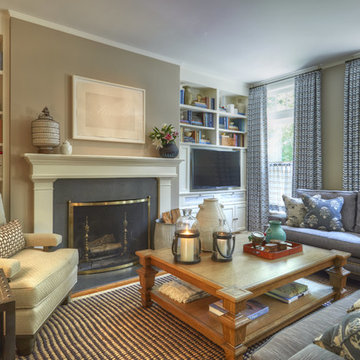
Mike Kaskel
Inspiration for a transitional family room remodel in Chicago with a standard fireplace and a tile fireplace
Inspiration for a transitional family room remodel in Chicago with a standard fireplace and a tile fireplace
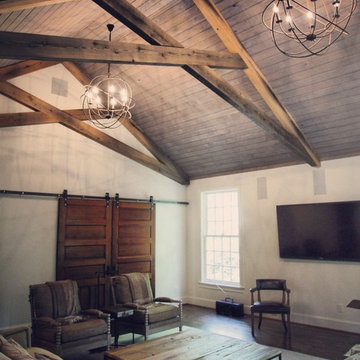
Scissor trusses made from reclaimed sinker pine out of Mobile, AL. Pine v-joint tongue and groove ceiling.
Elegant family room photo in Birmingham
Elegant family room photo in Birmingham
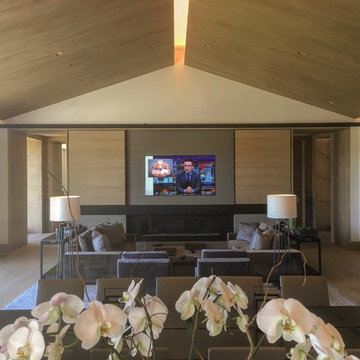
Grand view of the 85" tv mounted above the fireplace.
Inspiration for a family room remodel in Atlanta
Inspiration for a family room remodel in Atlanta
Family Room Ideas

Sponsored
Sunbury, OH
J.Holderby - Renovations
Franklin County's Leading General Contractors - 2X Best of Houzz!
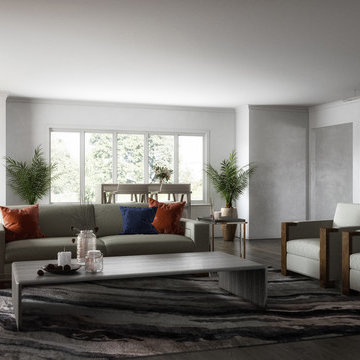
Family room - modern family room idea in Philadelphia
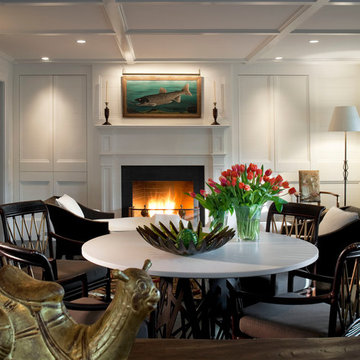
Durston Saylor Photography
Example of an eclectic medium tone wood floor family room design in Boston with white walls and a wood fireplace surround
Example of an eclectic medium tone wood floor family room design in Boston with white walls and a wood fireplace surround
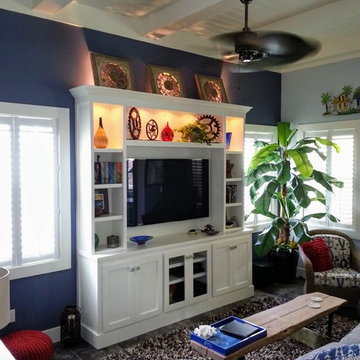
After
Example of a minimalist family room design in Tampa with white walls and a media wall
Example of a minimalist family room design in Tampa with white walls and a media wall
1816






