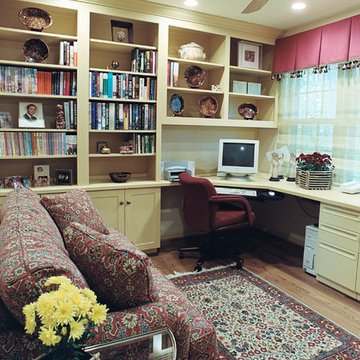Family Room Ideas
Refine by:
Budget
Sort by:Popular Today
2861 - 2880 of 600,598 photos
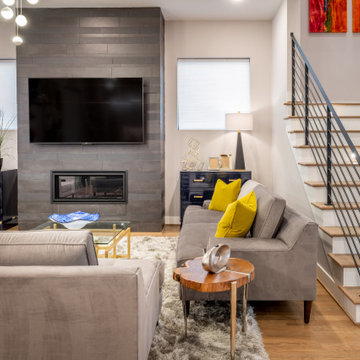
For a family of four this design provides a place for everyone to sit or curl up and relax. The stately fireplace grounds the space and provides a solid focal point. Natural elements through the use of small side tables and Navajo inspired prints help this space to feel warm and inviting. A true atmosphere of warmth and timelessness.
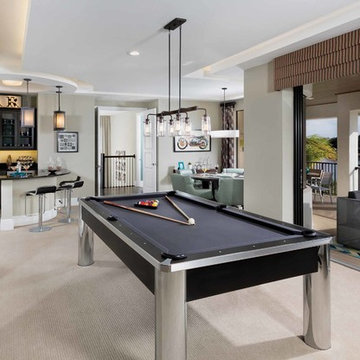
Example of a mid-sized transitional open concept carpeted game room design in Orlando with white walls and no fireplace
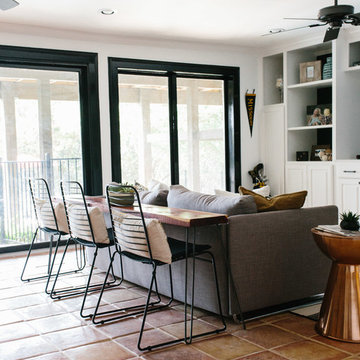
An eclectic, modern media room with bold accents of black metals, natural woods, and terra cotta tile floors. We wanted to design a fresh and modern hangout spot for these clients, whether they’re hosting friends or watching the game, this entertainment room had to fit every occasion.
We designed a full home bar, which looks dashing right next to the wooden accent wall and foosball table. The sitting area is full of luxe seating, with a large gray sofa and warm brown leather arm chairs. Additional seating was snuck in via black metal chairs that fit seamlessly into the built-in desk and sideboard table (behind the sofa).... In total, there is plenty of seats for a large party, which is exactly what our client needed.
Lastly, we updated the french doors with a chic, modern black trim, a small detail that offered an instant pick-me-up. The black trim also looks effortless against the black accents.
Designed by Sara Barney’s BANDD DESIGN, who are based in Austin, Texas and serving throughout Round Rock, Lake Travis, West Lake Hills, and Tarrytown.
For more about BANDD DESIGN, click here: https://bandddesign.com/
To learn more about this project, click here: https://bandddesign.com/lost-creek-game-room/
Find the right local pro for your project

Here’s an example of a TV project for one of our many satisfied clients that just moved into a new Perry Home located at River Rock Ranch area located in Boerne, TX that wanted a stylish TV wall mount installation of their 65 inch Samsung HDTV above fireplace.
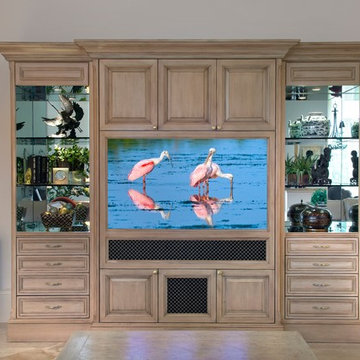
Inspiration for a mid-sized timeless open concept porcelain tile and beige floor family room remodel in Miami with beige walls, no fireplace and a media wall
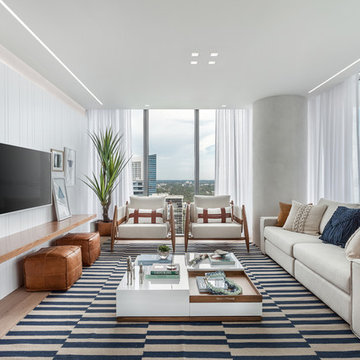
Family room - large coastal open concept light wood floor family room idea in Miami with white walls, a wall-mounted tv and no fireplace
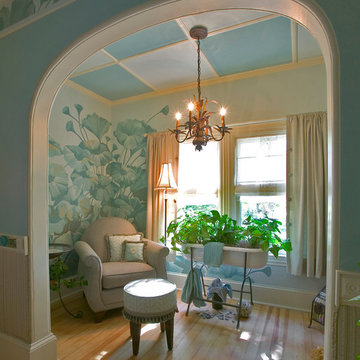
Alcove with hand painted lotus leaves. Planter is an antique baby bathtub, side table is a birdbath with glass top.
Olson Photographic
Inspiration for an eclectic family room remodel in Boston
Inspiration for an eclectic family room remodel in Boston

Sponsored
Sunbury, OH
J.Holderby - Renovations
Franklin County's Leading General Contractors - 2X Best of Houzz!
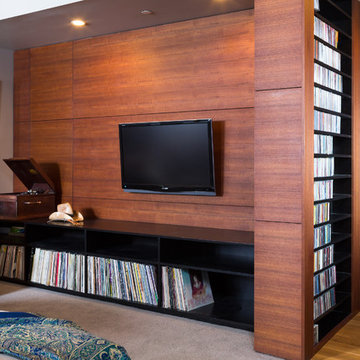
Example of a mid-sized trendy enclosed carpeted family room design in Los Angeles with gray walls, a media wall, no fireplace and a music area

Example of a large classic open concept vinyl floor and brown floor family room design in Other with gray walls, a standard fireplace, a stone fireplace and a corner tv
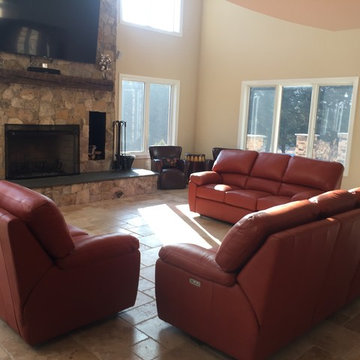
A large room perfect for family gatherings. Features a bar area and outdoor access. A great use of space for maximum seating. These pieces feature a mix of stationary and power recline.
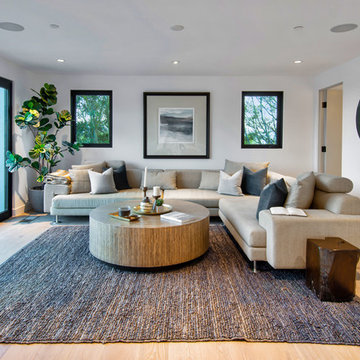
Inspiration for a contemporary medium tone wood floor and brown floor family room remodel in Los Angeles with white walls
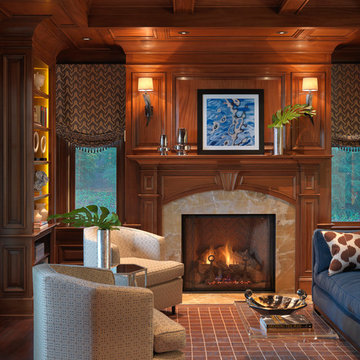
Photography by Richard Mandelkorn
Family room - traditional family room idea in Boston with a wood fireplace surround
Family room - traditional family room idea in Boston with a wood fireplace surround
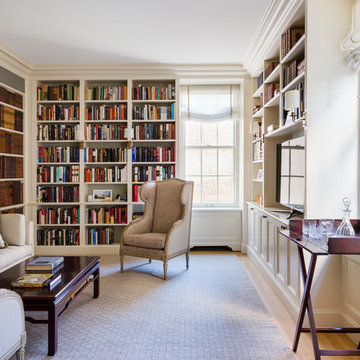
Elegant enclosed light wood floor and beige floor family room library photo in New York with green walls and a tv stand

Sponsored
Plain City, OH
Kuhns Contracting, Inc.
Central Ohio's Trusted Home Remodeler Specializing in Kitchens & Baths
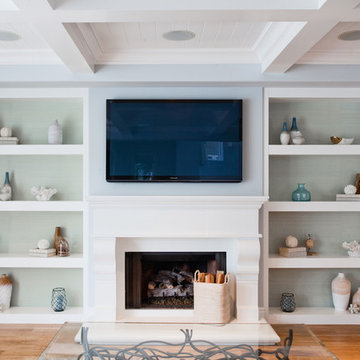
Coastal Luxe interior design by Lindye Galloway Design. Built in bookcase with beach minimalist styling and white fireplace.
Inspiration for a large coastal open concept light wood floor family room remodel in Orange County with blue walls, a standard fireplace, a plaster fireplace and a wall-mounted tv
Inspiration for a large coastal open concept light wood floor family room remodel in Orange County with blue walls, a standard fireplace, a plaster fireplace and a wall-mounted tv
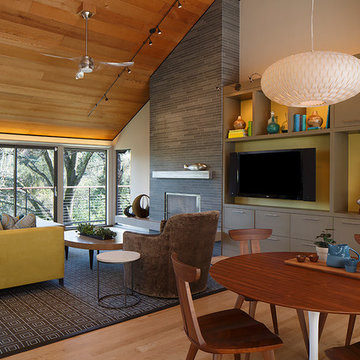
Architect John Lum Architecture
Photographer Eric Rorer
Example of a trendy open concept light wood floor family room design in San Francisco with a standard fireplace, a tile fireplace and a media wall
Example of a trendy open concept light wood floor family room design in San Francisco with a standard fireplace, a tile fireplace and a media wall
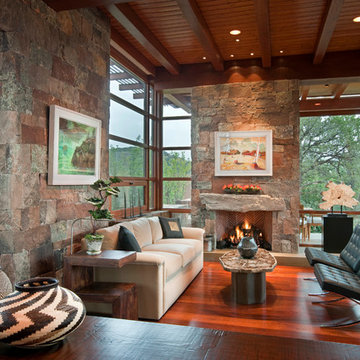
Copyright © 2009 Robert Reck. All Rights Reserved.
Example of a large southwest open concept dark wood floor and brown floor family room design in Albuquerque with multicolored walls, a standard fireplace, a stone fireplace and no tv
Example of a large southwest open concept dark wood floor and brown floor family room design in Albuquerque with multicolored walls, a standard fireplace, a stone fireplace and no tv

Example of a mid-sized minimalist open concept dark wood floor and brown floor game room design in Chicago with white walls, a two-sided fireplace and a stone fireplace
Family Room Ideas

Sponsored
Columbus, OH
Dave Fox Design Build Remodelers
Columbus Area's Luxury Design Build Firm | 17x Best of Houzz Winner!
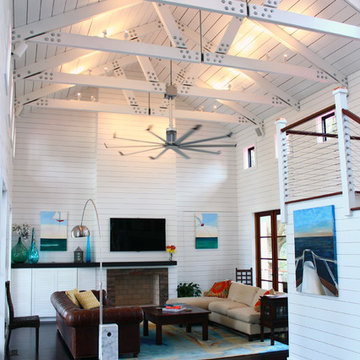
Stuart Barber
Inspiration for a family room remodel in Charleston with white walls, a standard fireplace and a wall-mounted tv
Inspiration for a family room remodel in Charleston with white walls, a standard fireplace and a wall-mounted tv
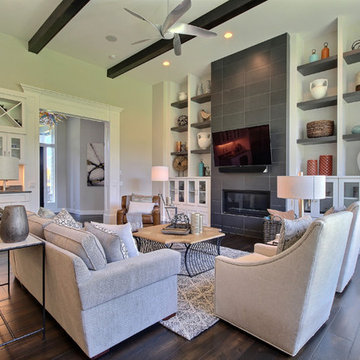
The Aerius - Modern American Craftsman in Ridgefield Washington by Cascade West Development Inc.
Upon opening the 8ft tall door and entering the foyer an immediate display of light, color and energy is presented to us in the form of 13ft coffered ceilings, abundant natural lighting and an ornate glass chandelier. Beckoning across the hall an entrance to the Great Room is beset by the Master Suite, the Den, a central stairway to the Upper Level and a passageway to the 4-bay Garage and Guest Bedroom with attached bath. Advancement to the Great Room reveals massive, built-in vertical storage, a vast area for all manner of social interactions and a bountiful showcase of the forest scenery that allows the natural splendor of the outside in. The sleek corner-kitchen is composed with elevated countertops. These additional 4in create the perfect fit for our larger-than-life homeowner and make stooping and drooping a distant memory. The comfortable kitchen creates no spatial divide and easily transitions to the sun-drenched dining nook, complete with overhead coffered-beam ceiling. This trifecta of function, form and flow accommodates all shapes and sizes and allows any number of events to be hosted here. On the rare occasion more room is needed, the sliding glass doors can be opened allowing an out-pour of activity. Almost doubling the square-footage and extending the Great Room into the arboreous locale is sure to guarantee long nights out under the stars.
Cascade West Facebook: https://goo.gl/MCD2U1
Cascade West Website: https://goo.gl/XHm7Un
These photos, like many of ours, were taken by the good people of ExposioHDR - Portland, Or
Exposio Facebook: https://goo.gl/SpSvyo
Exposio Website: https://goo.gl/Cbm8Ya
144






