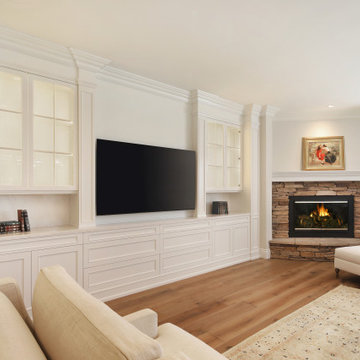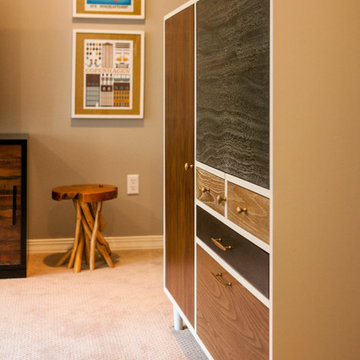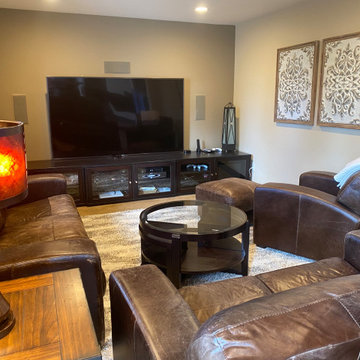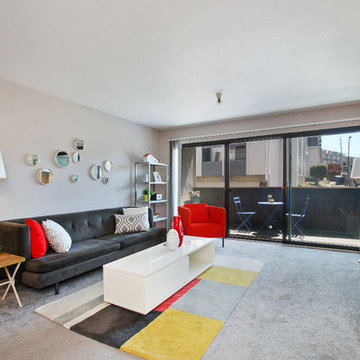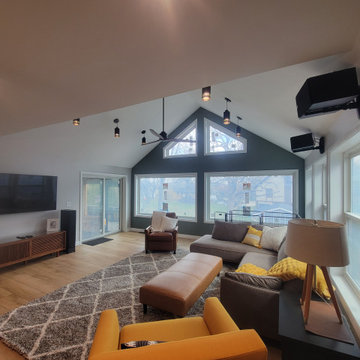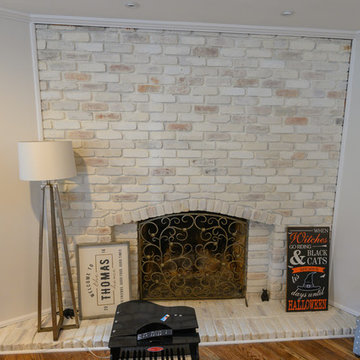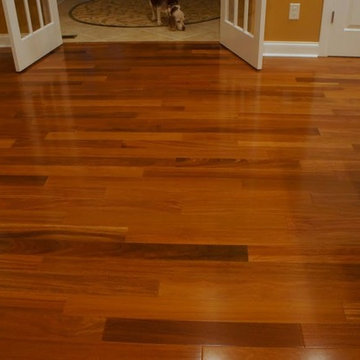Family Room Ideas
Refine by:
Budget
Sort by:Popular Today
78701 - 78720 of 600,631 photos
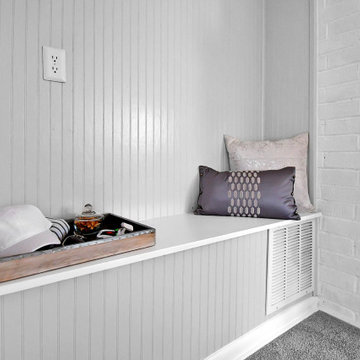
Staged by Sanctuary Staging, Photo by JPG Media
Inspiration for a family room remodel in Columbus
Inspiration for a family room remodel in Columbus
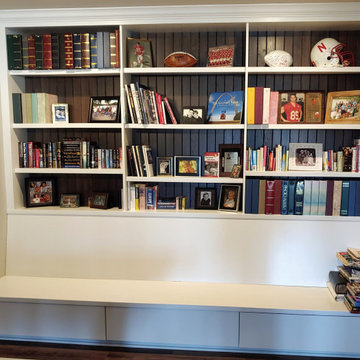
Custom bench storage for family game room
Game room - large transitional game room idea in Other
Game room - large transitional game room idea in Other
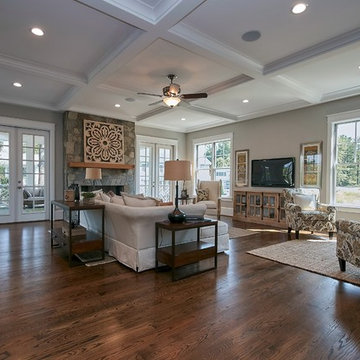
Spacious family room with lots of natural light.
Family room - traditional family room idea in DC Metro
Family room - traditional family room idea in DC Metro
Find the right local pro for your project
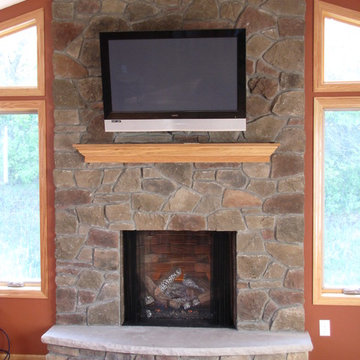
A close up view of the fireplace and custom stone hearth.
Elegant family room photo in Minneapolis
Elegant family room photo in Minneapolis
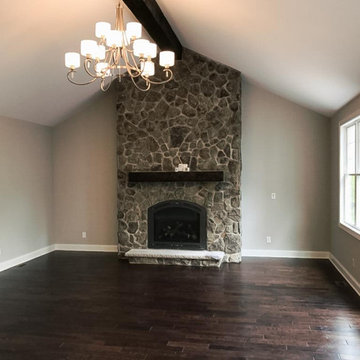
Custom built Craftsman style colonial with wide open floor plan, limestone master bath, gourmet kitchen and custom trim.
Elegant open concept dark wood floor, brown floor and exposed beam family room photo in Cleveland with a standard fireplace and a stone fireplace
Elegant open concept dark wood floor, brown floor and exposed beam family room photo in Cleveland with a standard fireplace and a stone fireplace
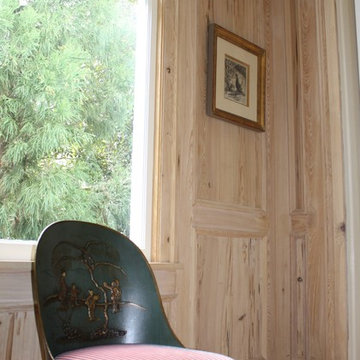
Pecky cypress paneling on walls and cabinets with a soft whitewash (with a hint of gray) which is just enough to give an aged, slightly bleached by the sun over time look to this wood and give it the appearance of being original to the home that was built in 1850.
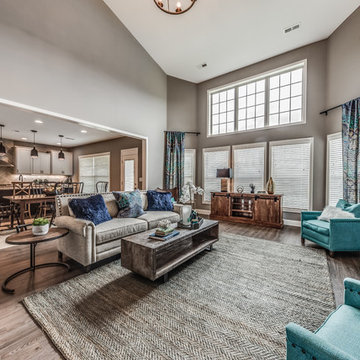
The Hudson plan by Ball Homes is two story home with all bedrooms upstairs plus first floor guest suite. It has a striking two story family room enhanced by a stone fireplace and overlooked by a balcony. The very open layout is great for families and entertaining, while the primary suite offers a private retreat with sitting area and luxurious bath. Lots of built-ins help stay organized, neat, and functional, including a butler's pantry, drop zone, family room bookcases, and laundry room folding counter.
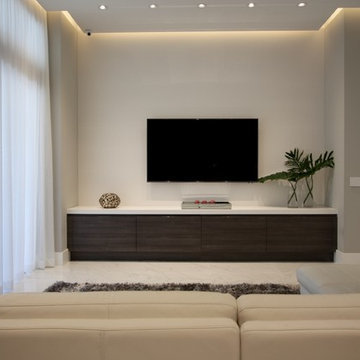
Family room - contemporary porcelain tile family room idea in Miami with beige walls and a wall-mounted tv
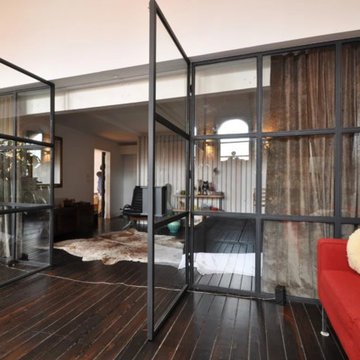
Industrial Steel & Glass Wall with Swing Doors , blackened steel, tempered glass, custom design steel handles
Inspiration for an industrial family room remodel in New York
Inspiration for an industrial family room remodel in New York
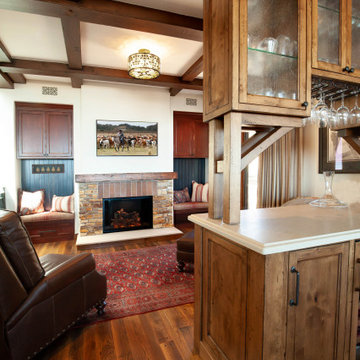
Ceiling beams are distressed, stained and glazed. The Multiple Ranch and Mountain Homes are shown in this project catalog: from Camarillo horse ranches to Lake Tahoe ski lodges. Featuring rock walls and fireplaces with decorative wrought iron doors, stained wood trusses and hand scraped beams. Rustic designs give a warm lodge feel to these large ski resort homes and cattle ranches. Pine plank or slate and stone flooring with custom old world wrought iron lighting, leather furniture and handmade, scraped wood dining tables give a warmth to the hard use of these homes, some of which are on working farms and orchards. Antique and new custom upholstery, covered in velvet with deep rich tones and hand knotted rugs in the bedrooms give a softness and warmth so comfortable and livable. In the kitchen, range hoods provide beautiful points of interest, from hammered copper, steel, and wood. Unique stone mosaic, custom painted tile and stone backsplash in the kitchen and baths. designed by Maraya Interior Design. From their beautiful resort town of Ojai, they serve clients in Montecito, Hope Ranch, Malibu, Westlake and Calabasas, across the tri-county areas of Santa Barbara, Ventura and Los Angeles, south to Hidden Hills- north through Solvang and more.
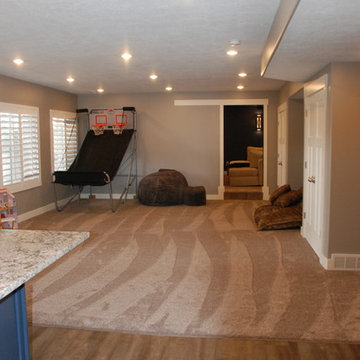
This living area can double as a game area or more living spaces -- just off the theater room.
Mid-sized open concept carpeted and beige floor family room photo in Salt Lake City with gray walls and no fireplace
Mid-sized open concept carpeted and beige floor family room photo in Salt Lake City with gray walls and no fireplace
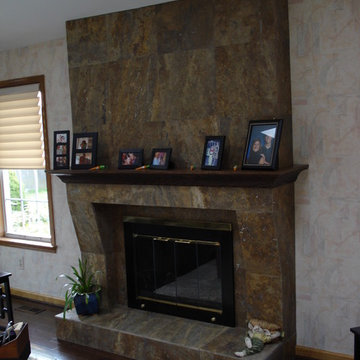
The original fireplace was framed out and included a new overmantle, and angled corbels.
The large format limestone tiles wrap the existing fireplace brickwork and hearth. An Oak crown molding was added at the Mantle shelf height to add continuity to the Greatroom's new hardwood floors.
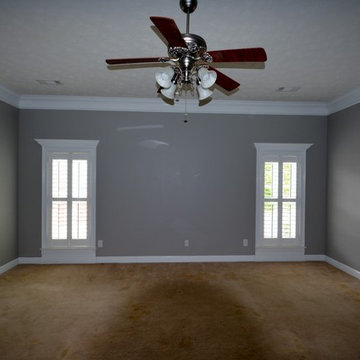
Sherwin Williams Super Paint on the walls of this family room give a new look to the room.
Example of a mid-sized trendy enclosed carpeted family room design in Atlanta with gray walls
Example of a mid-sized trendy enclosed carpeted family room design in Atlanta with gray walls
Family Room Ideas
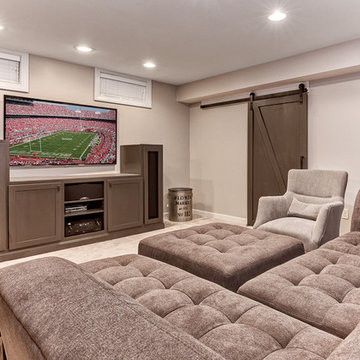
Sponsored
Columbus, OH
Hope Restoration & General Contracting
Columbus Design-Build, Kitchen & Bath Remodeling, Historic Renovations
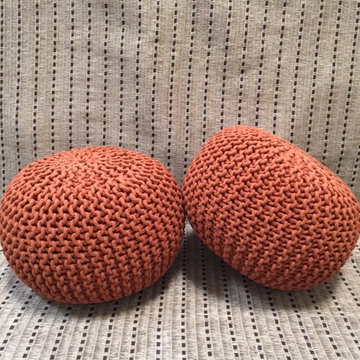
These pouffes are great for a living room, a family room, bedrooms, or a kids rooms!
Great for the fall...think autumn leaves!
Family room - contemporary family room idea in Orange County
Family room - contemporary family room idea in Orange County
3936







