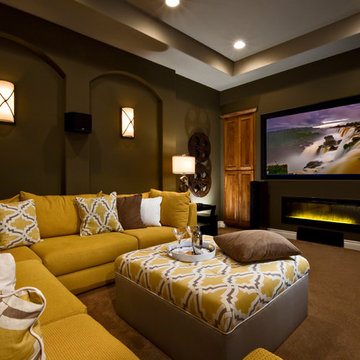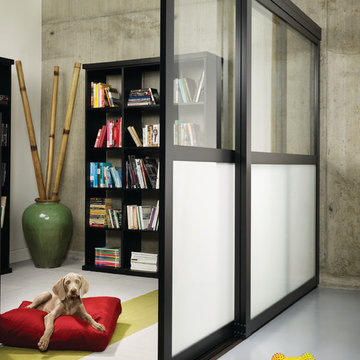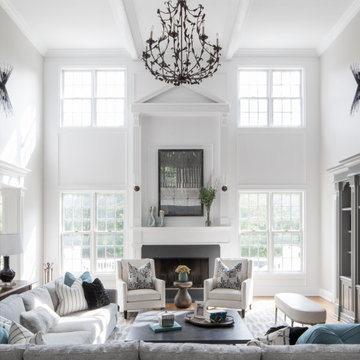Family Room Ideas
Refine by:
Budget
Sort by:Popular Today
1181 - 1200 of 600,457 photos
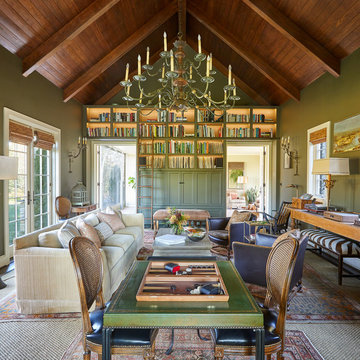
Inspiration for a country enclosed family room library remodel in Tampa with green walls and no fireplace
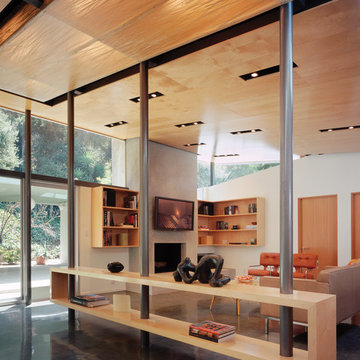
View to family room with custom fabricated floating shelf and light box above.
Example of a mid-sized minimalist concrete floor family room design in Los Angeles with white walls, a standard fireplace, a plaster fireplace and a wall-mounted tv
Example of a mid-sized minimalist concrete floor family room design in Los Angeles with white walls, a standard fireplace, a plaster fireplace and a wall-mounted tv

This sophisticated game room provides hours of play for a young and active family. The black, white and beige color scheme adds a masculine touch. Wood and iron accents are repeated throughout the room in the armchairs, pool table, pool table light fixture and in the custom built in bar counter. This pool table also accommodates a ping pong table top, as well, which is a great option when space doesn't permit a separate pool table and ping pong table. Since this game room loft area overlooks the home's foyer and formal living room, the modern color scheme unites the spaces and provides continuity of design. A custom white oak bar counter and iron barstools finish the space and create a comfortable hangout spot for watching a friendly game of pool.
Find the right local pro for your project
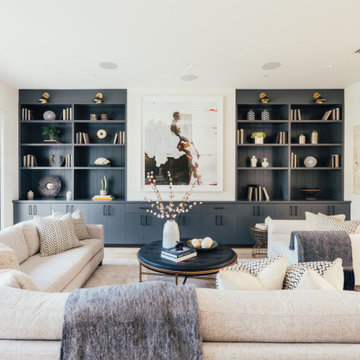
Staged for Kai Elena Mandeville, Avenue Homes
Photography by Neue Focus
Family room - transitional family room idea in Los Angeles
Family room - transitional family room idea in Los Angeles
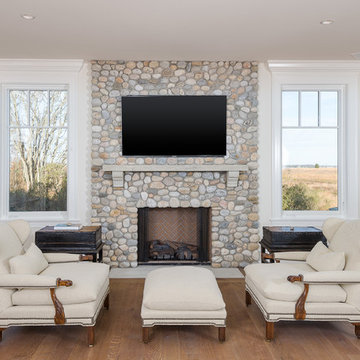
Photographed by Karol Steczkowski
Example of a mid-sized beach style open concept medium tone wood floor and brown floor family room library design in Los Angeles with a standard fireplace, a stone fireplace, a wall-mounted tv and beige walls
Example of a mid-sized beach style open concept medium tone wood floor and brown floor family room library design in Los Angeles with a standard fireplace, a stone fireplace, a wall-mounted tv and beige walls
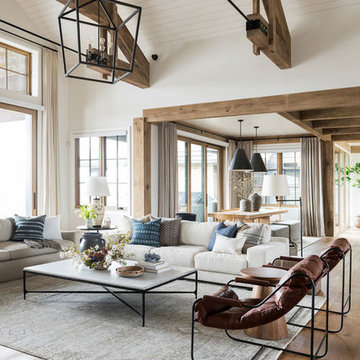
Family room - large transitional open concept medium tone wood floor and brown floor family room idea in Salt Lake City with white walls, a two-sided fireplace, a stone fireplace and a wall-mounted tv

Sponsored
Sunbury, OH
J.Holderby - Renovations
Franklin County's Leading General Contractors - 2X Best of Houzz!
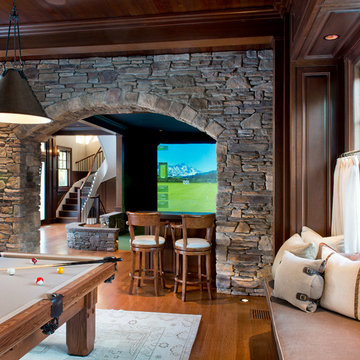
Nat Rea
Inspiration for a timeless medium tone wood floor family room remodel in Boston
Inspiration for a timeless medium tone wood floor family room remodel in Boston
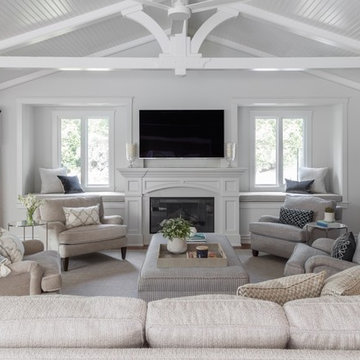
Photography: davidduncanlivingston.com
Example of a large classic open concept medium tone wood floor and brown floor family room design in San Francisco with a standard fireplace, a wood fireplace surround, a wall-mounted tv and white walls
Example of a large classic open concept medium tone wood floor and brown floor family room design in San Francisco with a standard fireplace, a wood fireplace surround, a wall-mounted tv and white walls
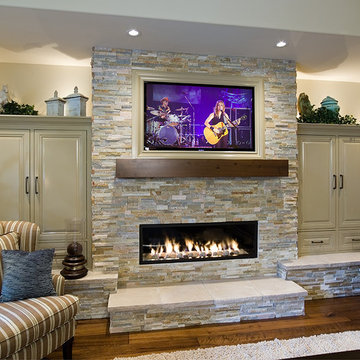
FAMILY ROOM BY INTERIOR MOTIVES ACCENTS AND DESIGNS INC.
Mid-sized elegant open concept medium tone wood floor family room photo in Portland with beige walls, a standard fireplace, a stone fireplace and a media wall
Mid-sized elegant open concept medium tone wood floor family room photo in Portland with beige walls, a standard fireplace, a stone fireplace and a media wall

Soft Neutrals keep the room consistent with the overhead beams and the tone of the room.
Large tuscan open concept slate floor and brown floor family room photo in Phoenix with brown walls, a standard fireplace, a concrete fireplace and a wall-mounted tv
Large tuscan open concept slate floor and brown floor family room photo in Phoenix with brown walls, a standard fireplace, a concrete fireplace and a wall-mounted tv

Inspired by the majesty of the Northern Lights and this family's everlasting love for Disney, this home plays host to enlighteningly open vistas and playful activity. Like its namesake, the beloved Sleeping Beauty, this home embodies family, fantasy and adventure in their truest form. Visions are seldom what they seem, but this home did begin 'Once Upon a Dream'. Welcome, to The Aurora.

The fireplace wall was created from oversize porcelain slabs to achieve a back-to-back fluid pattern not corrupted by grout. This product was supplied by Modern Tile & Carpet and put together like an intricate jigsaw puzzle around a hearth.

Sponsored
Plain City, OH
Kuhns Contracting, Inc.
Central Ohio's Trusted Home Remodeler Specializing in Kitchens & Baths
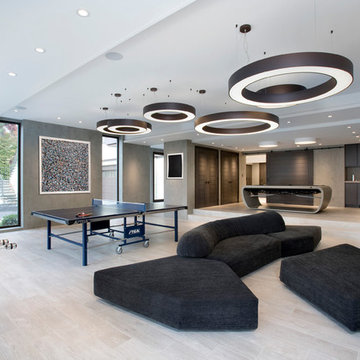
View of Game area
Inspiration for a mid-sized contemporary open concept porcelain tile and gray floor game room remodel in Boston with gray walls
Inspiration for a mid-sized contemporary open concept porcelain tile and gray floor game room remodel in Boston with gray walls
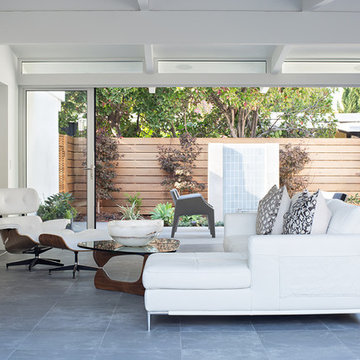
Klopf Architecture, Arterra Landscape Architects, and Flegels Construction updated a classic Eichler open, indoor-outdoor home. Expanding on the original walls of glass and connection to nature that is common in mid-century modern homes. The completely openable walls allow the homeowners to truly open up the living space of the house, transforming it into an open air pavilion, extending the living area outdoors to the private side yards, and taking maximum advantage of indoor-outdoor living opportunities. Taking the concept of borrowed landscape from traditional Japanese architecture, the fountain, concrete bench wall, and natural landscaping bound the indoor-outdoor space. The Truly Open Eichler is a remodeled single-family house in Palo Alto. This 1,712 square foot, 3 bedroom, 2.5 bathroom is located in the heart of the Silicon Valley.
Klopf Architecture Project Team: John Klopf, AIA, Geoff Campen, and Angela Todorova
Landscape Architect: Arterra Landscape Architects
Structural Engineer: Brian Dotson Consulting Engineers
Contractor: Flegels Construction
Photography ©2014 Mariko Reed
Location: Palo Alto, CA
Year completed: 2014
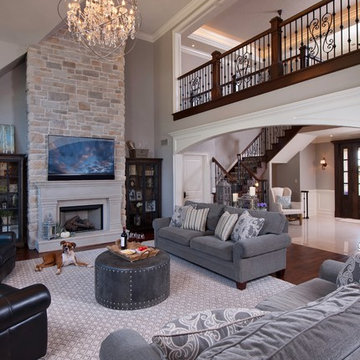
Family room - transitional open concept dark wood floor and brown floor family room idea in Other with gray walls, a standard fireplace, a stone fireplace and a wall-mounted tv
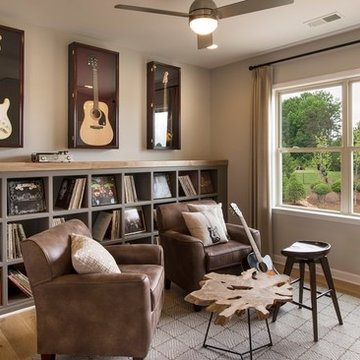
Transitional medium tone wood floor family room photo in Charlotte with beige walls
Family Room Ideas
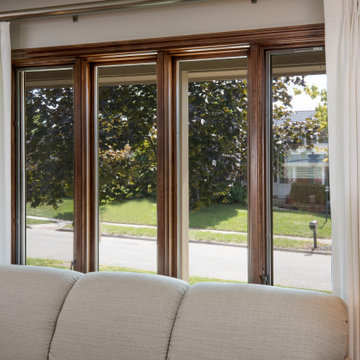
Sponsored
Plain City, OH
Kuhns Contracting, Inc.
Central Ohio's Trusted Home Remodeler Specializing in Kitchens & Baths
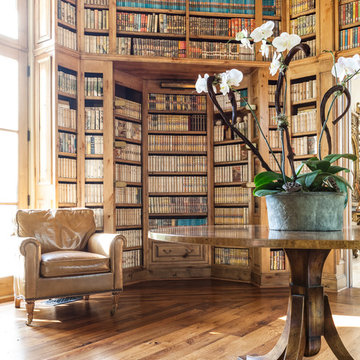
Photography: Nathan Schroder
Inspiration for a mediterranean family room library remodel in Dallas
Inspiration for a mediterranean family room library remodel in Dallas
60






