Family Room with a TV Stand Ideas
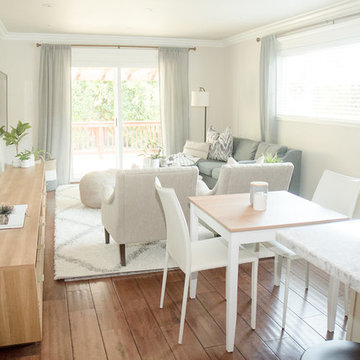
Quiana Marie Photography
Modern meets Coastal Design
Family room - small modern open concept dark wood floor and brown floor family room idea in San Francisco with beige walls and a tv stand
Family room - small modern open concept dark wood floor and brown floor family room idea in San Francisco with beige walls and a tv stand
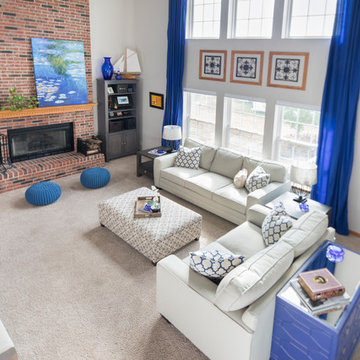
Photographer: Sarah Utech
Inspiration for a mid-sized timeless open concept carpeted and gray floor family room remodel in Chicago with white walls, a standard fireplace, a brick fireplace and a tv stand
Inspiration for a mid-sized timeless open concept carpeted and gray floor family room remodel in Chicago with white walls, a standard fireplace, a brick fireplace and a tv stand
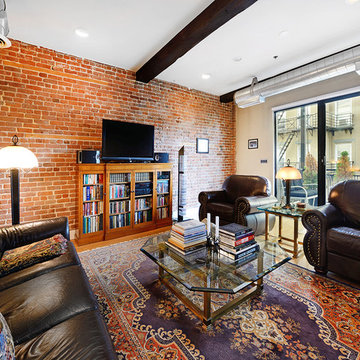
True Loft. Unique in design, unmatched
in finish, this 1,405 square foot condo
features an elevator that opens directly
into your home, a large private terrace with
triple floor to ceiling glass sliding doors, true
chef’s kitchen, 10 ft. honed granite counters,
large breakfast bar, Viking 6 burner range,
Bosch DW & Viking refrigerator & wine cooler.
Master suite with walk-through closets, private
bath with radiant heat floors, oversized soaking
tub, European shower & contemporary double
vanity. Lofty wood beamed ceilings, exposed
brick & ductwork, hardwood floors, recessed
lighting, handy ½ bath, laundry room with
extra storage & tons of closet space. Excellent
midtown location, close to transportation, NYC
bus, shopping restaurants and markets. Rental
parking available 2 blocks away.
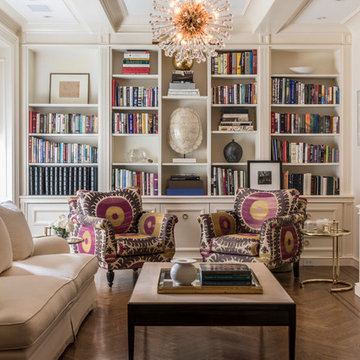
Small transitional enclosed medium tone wood floor and brown floor family room photo in Denver with white walls, a tv stand and no fireplace
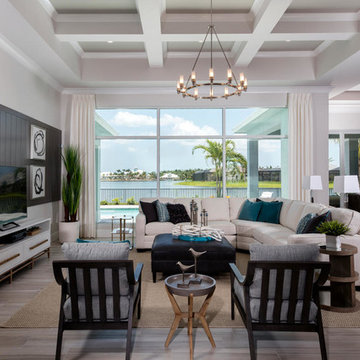
Family room - coastal open concept beige floor family room idea in Miami with white walls, no fireplace and a tv stand

Photo by Steve Rossi
Example of a large transitional open concept dark wood floor family room design in Other with gray walls, a standard fireplace, a plaster fireplace and a tv stand
Example of a large transitional open concept dark wood floor family room design in Other with gray walls, a standard fireplace, a plaster fireplace and a tv stand

Photography by Braden Gunem
Project by Studio H:T principal in charge Brad Tomecek (now with Tomecek Studio Architecture). This project questions the need for excessive space and challenges occupants to be efficient. Two shipping containers saddlebag a taller common space that connects local rock outcroppings to the expansive mountain ridge views. The containers house sleeping and work functions while the center space provides entry, dining, living and a loft above. The loft deck invites easy camping as the platform bed rolls between interior and exterior. The project is planned to be off-the-grid using solar orientation, passive cooling, green roofs, pellet stove heating and photovoltaics to create electricity.

Small elegant enclosed light wood floor and beige floor family room photo in Surrey with gray walls, a standard fireplace, a stone fireplace and a tv stand
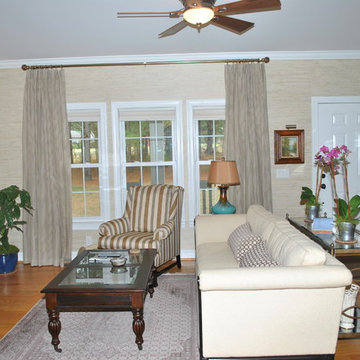
After
Mid-sized elegant enclosed medium tone wood floor family room photo in Raleigh with beige walls and a tv stand
Mid-sized elegant enclosed medium tone wood floor family room photo in Raleigh with beige walls and a tv stand

We transformed this dark and very traditional two story living room into a light, airy, and cozy family space for this family to enjoy!
Example of a large transitional open concept medium tone wood floor and brown floor family room design in Philadelphia with gray walls, a standard fireplace, a stone fireplace and a tv stand
Example of a large transitional open concept medium tone wood floor and brown floor family room design in Philadelphia with gray walls, a standard fireplace, a stone fireplace and a tv stand
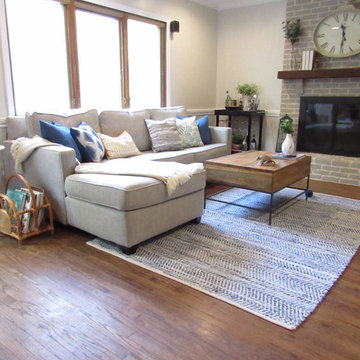
Mid-sized minimalist enclosed medium tone wood floor family room photo in Philadelphia with gray walls, a standard fireplace and a tv stand
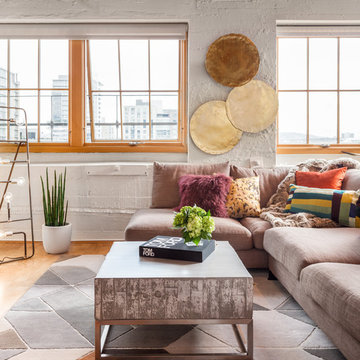
Family room - mid-sized industrial open concept medium tone wood floor and brown floor family room idea in Portland with white walls, no fireplace and a tv stand
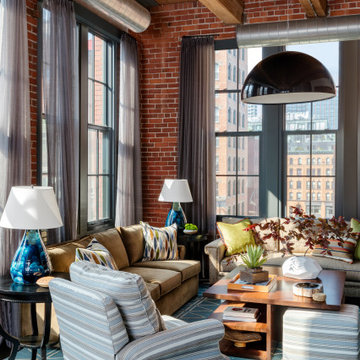
Our Cambridge interior design studio gave a warm and welcoming feel to this converted loft featuring exposed-brick walls and wood ceilings and beams. Comfortable yet stylish furniture, metal accents, printed wallpaper, and an array of colorful rugs add a sumptuous, masculine vibe.
---
Project designed by Boston interior design studio Dane Austin Design. They serve Boston, Cambridge, Hingham, Cohasset, Newton, Weston, Lexington, Concord, Dover, Andover, Gloucester, as well as surrounding areas.
For more about Dane Austin Design, see here: https://daneaustindesign.com/
To learn more about this project, see here:
https://daneaustindesign.com/luxury-loft

We worked on a complete remodel of this home. We modified the entire floor plan as well as stripped the home down to drywall and wood studs. All finishes are new, including a brand new kitchen that was the previous living room.
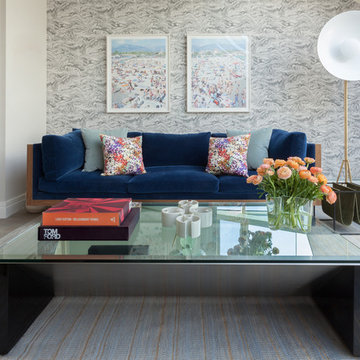
Notable decor elements include: Schumacher Romeo in cararra wallpaper, Mark Nelson Design custom mohair and jute rug, vintage coffee table in lacquered wood with glass from Compasso, Parabola floor lamp from L’Arcobaleno, custom sofa by Manzanares upholstered in Stark Neva blue velvet fabric, Stark Lobos summer bouquet and Creation Baumann Vida pillows and Espasso Domino magazine rack.
Photos: Francesco Bertocci
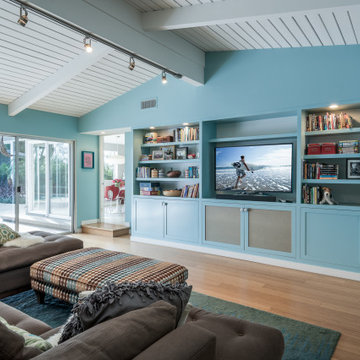
Inspiration for a transitional open concept medium tone wood floor, brown floor, shiplap ceiling and vaulted ceiling family room remodel in Los Angeles with blue walls, no fireplace and a tv stand

View from kitchen to new large family room, showing roof framing hand built trusses, with engineered collar ties. Painted shaker style cabinets
Family room - mid-sized transitional enclosed dark wood floor and brown floor family room idea in Seattle with beige walls, a standard fireplace, a tile fireplace and a tv stand
Family room - mid-sized transitional enclosed dark wood floor and brown floor family room idea in Seattle with beige walls, a standard fireplace, a tile fireplace and a tv stand
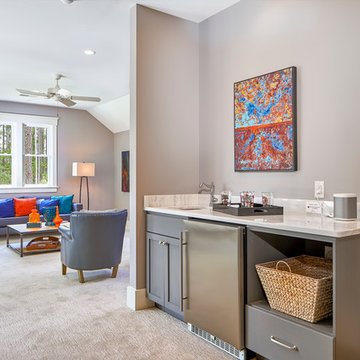
Love the kitchenette in the bonus room, perfect for overnight guests, slumber parties and just relaxing. Neat and compact, this nook has everything needed. The gray cabinets fit in with the rest of the room and the Bianco Andes marble counters are practical and beautiful. With the built in bunk bed, kitchenette and full bath this space has everything you'd need to be favorite and much-used room.
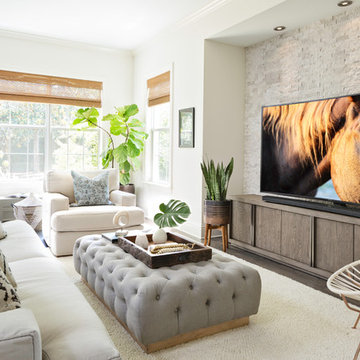
Native House Photography
Example of a beach style open concept dark wood floor family room design in Tampa with white walls, no fireplace and a tv stand
Example of a beach style open concept dark wood floor family room design in Tampa with white walls, no fireplace and a tv stand
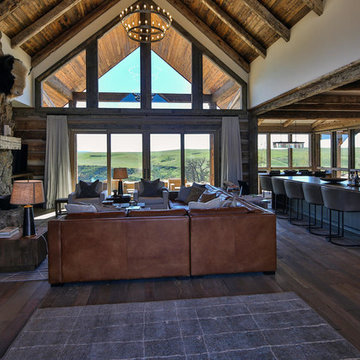
Large mountain style open concept medium tone wood floor family room photo in Other with white walls, a standard fireplace, a stone fireplace and a tv stand
Family Room with a TV Stand Ideas
1





