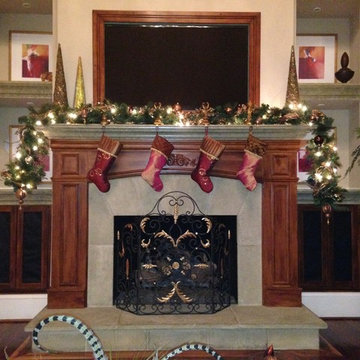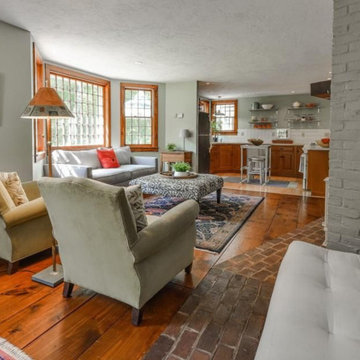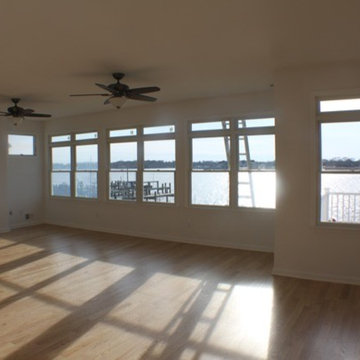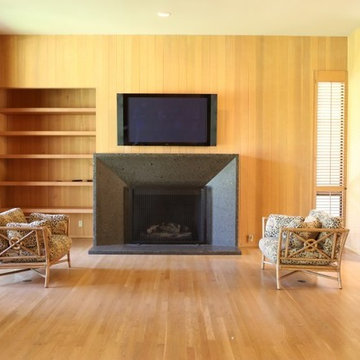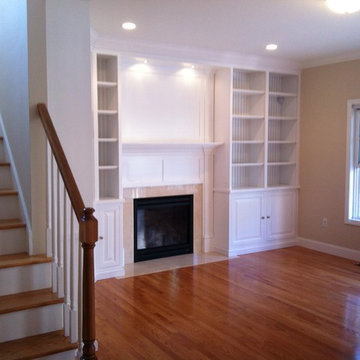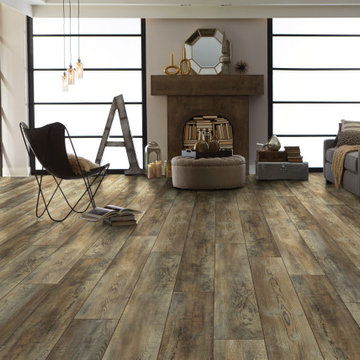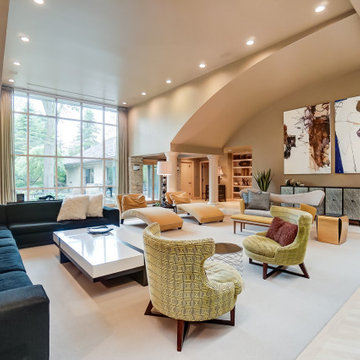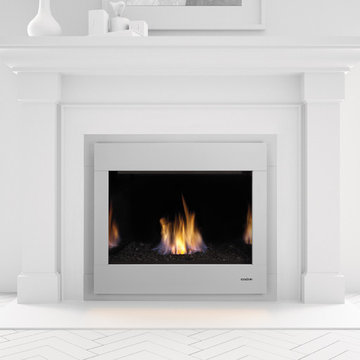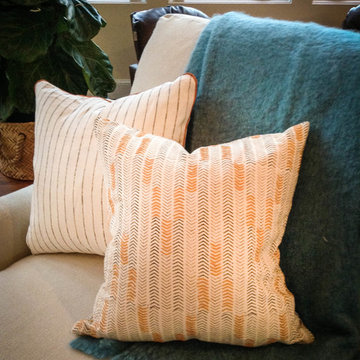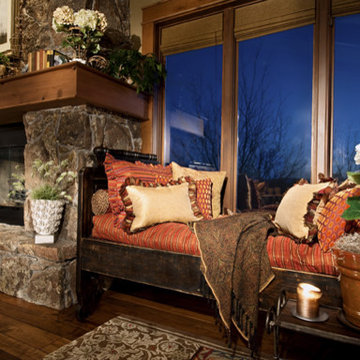Family Room Ideas
Refine by:
Budget
Sort by:Popular Today
6701 - 6720 of 600,612 photos
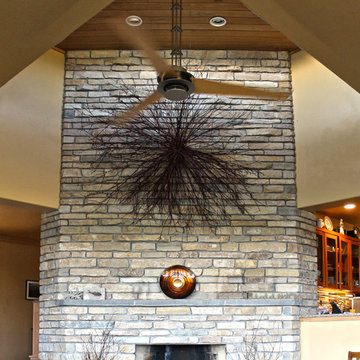
Large transitional open concept family room photo in Other with beige walls, a corner fireplace, a stone fireplace and no tv
Find the right local pro for your project
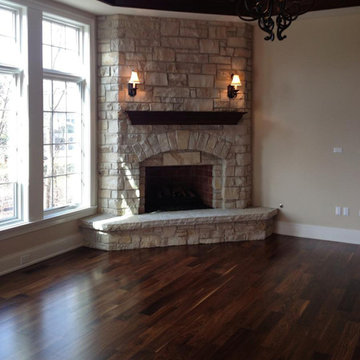
Inspiration for a loft-style dark wood floor family room remodel in New York with beige walls, a standard fireplace and a stone fireplace
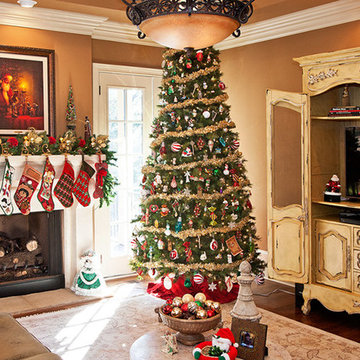
Shannon Fontaine Photography
Inspiration for a timeless family room remodel in Nashville
Inspiration for a timeless family room remodel in Nashville
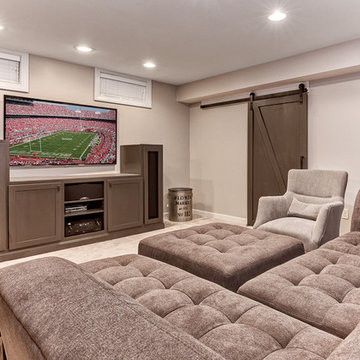
Sponsored
Columbus, OH
Hope Restoration & General Contracting
Columbus Design-Build, Kitchen & Bath Remodeling, Historic Renovations
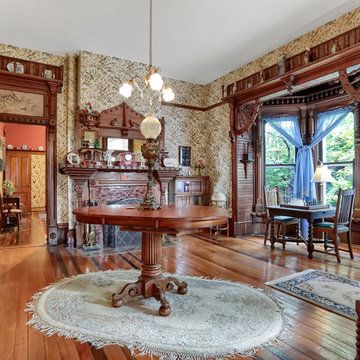
Inspiration for a timeless medium tone wood floor and brown floor game room remodel in Indianapolis with beige walls, a standard fireplace and a tile fireplace
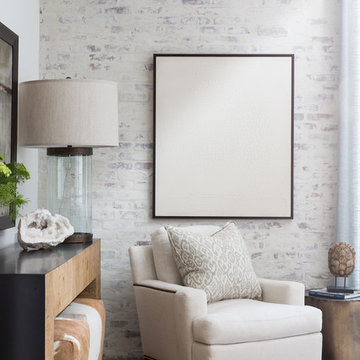
Rod Foster
Family room - modern medium tone wood floor family room idea in Orange County with white walls
Family room - modern medium tone wood floor family room idea in Orange County with white walls
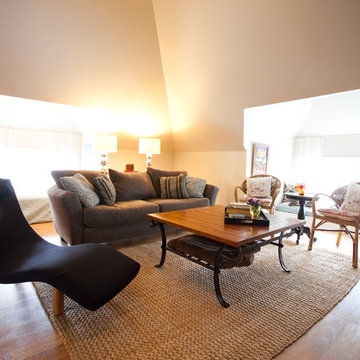
Family room - traditional medium tone wood floor family room idea in Omaha with beige walls
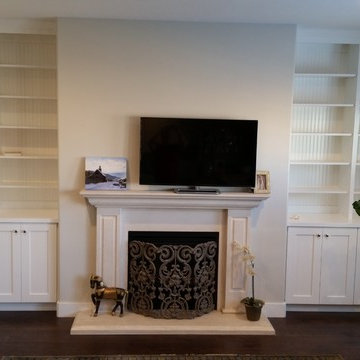
Inspiration for a mid-sized enclosed dark wood floor family room remodel in Salt Lake City with white walls, a standard fireplace, a plaster fireplace and a tv stand
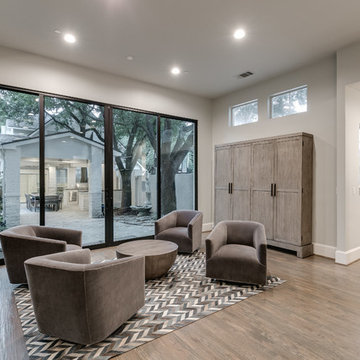
Command center perfect for organizing busy school days or schedules. Could be wet bar too!
Photos by: Chateau Shooters
Inspiration for a large transitional open concept family room remodel in Dallas with gray walls
Inspiration for a large transitional open concept family room remodel in Dallas with gray walls
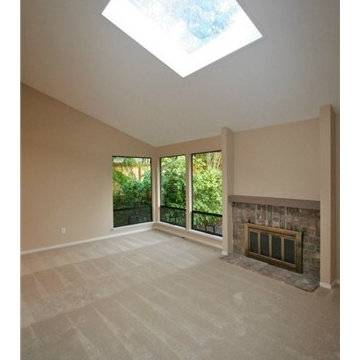
This home is now SOLD. Buyers: Search current listings for Sammamish Homes on Acreage through link below and call Ken for news about up-coming listings. Sellers: This home sold with multiple offers for a price that was in the 92nd Percentile for Non-rambler Residential $/SF SOLDS in 2014 Sammamish. Call Ken to start a conversation about how to position your Sammamish property to get top dollar.
Sited in the center of a 35,040 sf lot, this property offers extensive lawn areas bounded by mature perimeter trees and established gardens. Elaborate gardens feature perennial dahlias, raspberries, blueberries, tayberries and marionberries on the property's southern side. The West-facing backyard features an expansive, new, multilevel deck with built-in seating, covered area with skylights and gas BBQ hook-up. Three car garage w/ storage, RV parking, extensive uncovered parking, central A/C, security system and blinds enhance this property's broad appeal.
Family Room Ideas

Sponsored
Westerville, OH
Fresh Pointe Studio
Industry Leading Interior Designers & Decorators | Delaware County, OH
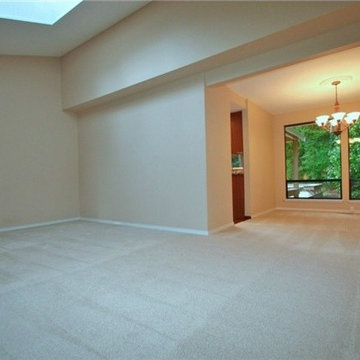
This home is now SOLD. Buyers: Search current listings for Sammamish Homes on Acreage through link below and call Ken for news about up-coming listings. Sellers: This home sold with multiple offers for a price that was in the 92nd Percentile for Non-rambler Residential $/SF SOLDS in 2014 Sammamish. Call Ken to start a conversation about how to position your Sammamish property to get top dollar.
Sited in the center of a 35,040 sf lot, this property offers extensive lawn areas bounded by mature perimeter trees and established gardens. Elaborate gardens feature perennial dahlias, raspberries, blueberries, tayberries and marionberries on the property's southern side. The West-facing backyard features an expansive, new, multilevel deck with built-in seating, covered area with skylights and gas BBQ hook-up. Three car garage w/ storage, RV parking, extensive uncovered parking, central A/C, security system and blinds enhance this property's broad appeal.
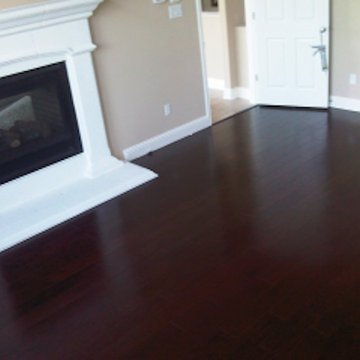
Family room - mid-sized enclosed dark wood floor family room idea in Austin with beige walls, a standard fireplace and a wood fireplace surround
336






