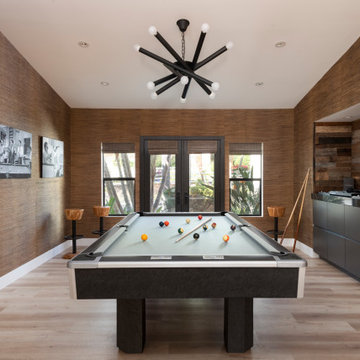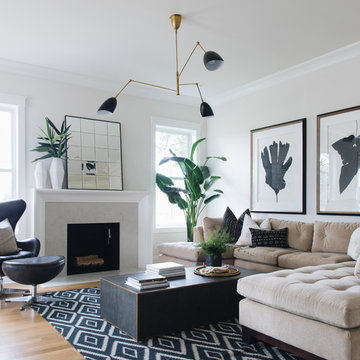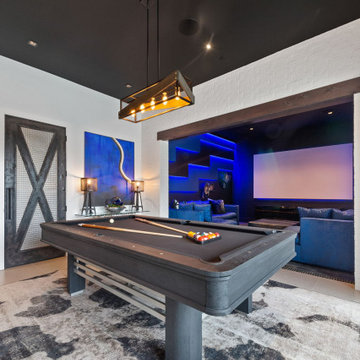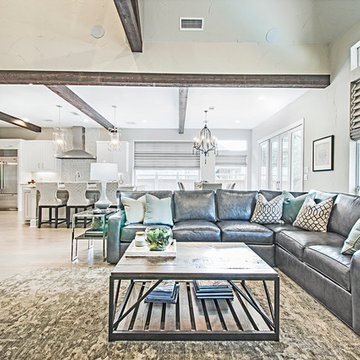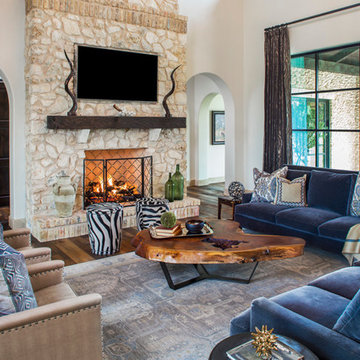Family Room Ideas
Refine by:
Budget
Sort by:Popular Today
781 - 800 of 600,423 photos
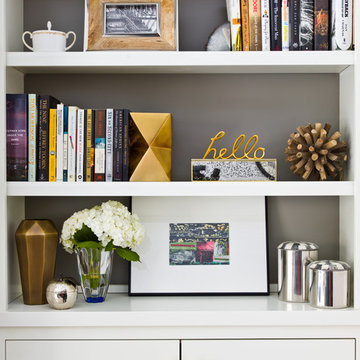
Family Room by Brynn Olson Design Group, Photography by Cynthia Lynn Kim
Inspiration for an eclectic family room remodel in Chicago
Inspiration for an eclectic family room remodel in Chicago

From kitchen looking in to the great room.
Example of a mid-sized classic open concept laminate floor and brown floor family room design in Boise with gray walls, a standard fireplace, a brick fireplace and a wall-mounted tv
Example of a mid-sized classic open concept laminate floor and brown floor family room design in Boise with gray walls, a standard fireplace, a brick fireplace and a wall-mounted tv
Find the right local pro for your project

Cabinetry and fireplace at great room
Photography by Ross Van Pelt
Original building and interiors were designed by Jose Garcia.
Inspiration for a contemporary open concept medium tone wood floor family room remodel in Cincinnati with a ribbon fireplace, a stone fireplace and a tv stand
Inspiration for a contemporary open concept medium tone wood floor family room remodel in Cincinnati with a ribbon fireplace, a stone fireplace and a tv stand
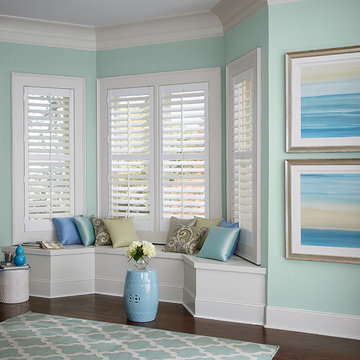
Cover bay windows with beautiful composite shutters featuring a divider rail and standard tilt.
Family room - coastal dark wood floor family room idea in Orange County with blue walls and no fireplace
Family room - coastal dark wood floor family room idea in Orange County with blue walls and no fireplace

A full, custom remodel turned a once-dated great room into a spacious modern farmhouse with crisp black and white contrast, warm accents, custom black fireplace and plenty of space to entertain.

Sponsored
Plain City, OH
Kuhns Contracting, Inc.
Central Ohio's Trusted Home Remodeler Specializing in Kitchens & Baths
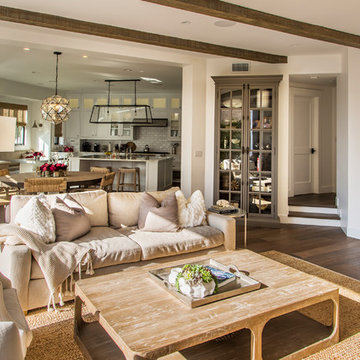
Beach style open concept medium tone wood floor and brown floor family room photo in Los Angeles with white walls and a wall-mounted tv

Example of a large mountain style open concept dark wood floor family room design in Sacramento with white walls, a standard fireplace, a stone fireplace and a wall-mounted tv
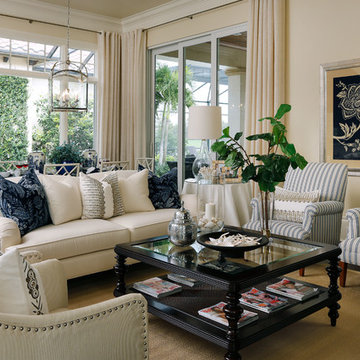
Family Room in the Brentano Model at Quail West.
Built by Diamond Custom Homes.
Example of a classic family room design in Miami with beige walls
Example of a classic family room design in Miami with beige walls

Sponsored
Westerville, OH
Fresh Pointe Studio
Industry Leading Interior Designers & Decorators | Delaware County, OH
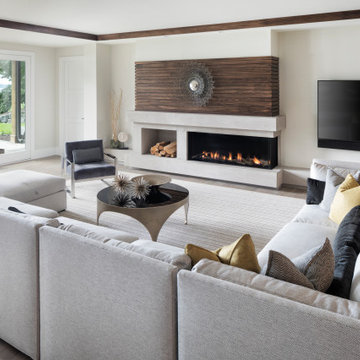
Family room - large contemporary open concept medium tone wood floor and brown floor family room idea in Minneapolis with white walls, a ribbon fireplace and a wall-mounted tv
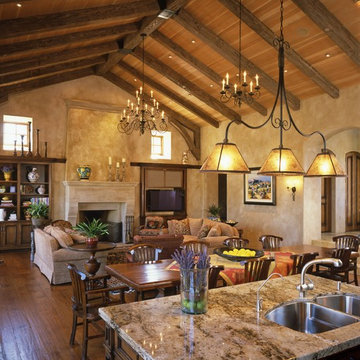
Family room - mediterranean open concept dark wood floor family room idea in San Francisco with beige walls, a standard fireplace and a plaster fireplace

photo credit Matthew Niemann
Inspiration for a large 1960s open concept light wood floor and beige floor family room library remodel in Austin with white walls
Inspiration for a large 1960s open concept light wood floor and beige floor family room library remodel in Austin with white walls

Inspiration for a large country open concept brown floor, dark wood floor, exposed beam, vaulted ceiling and wood ceiling family room remodel in Austin with a standard fireplace, a stone fireplace, a media wall and white walls
Family Room Ideas
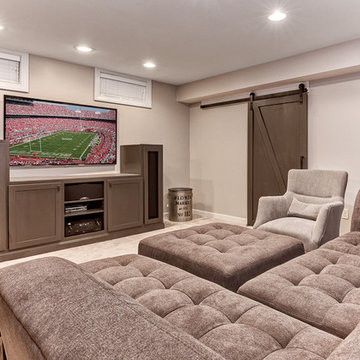
Sponsored
Columbus, OH
Hope Restoration & General Contracting
Columbus Design-Build, Kitchen & Bath Remodeling, Historic Renovations

Example of a large transitional open concept wood ceiling, dark wood floor and black floor family room design in Sacramento with white walls, a standard fireplace, a stone fireplace and a wall-mounted tv

Family room - mid-sized transitional enclosed medium tone wood floor and brown floor family room idea in Boise with blue walls, no fireplace and a wall-mounted tv
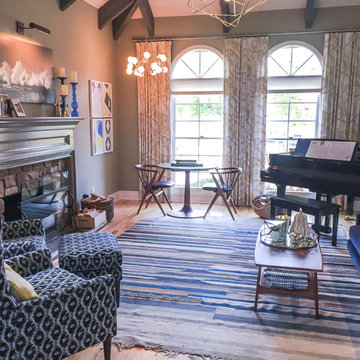
Colorful family room update needed to take client's space from traditional to midcentury modern. Room needed to accommodate a game table, seating for 4, game storage and also double as a music room.
40






