Family Room with White Walls and a Concrete Fireplace Ideas
Refine by:
Budget
Sort by:Popular Today
1 - 20 of 799 photos
Item 1 of 3

This beautiful, new construction home in Greenwich Connecticut was staged by BA Staging & Interiors to showcase all of its beautiful potential, so it will sell for the highest possible value. The staging was carefully curated to be sleek and modern, but at the same time warm and inviting to attract the right buyer. This staging included a lifestyle merchandizing approach with an obsessive attention to detail and the most forward design elements. Unique, large scale pieces, custom, contemporary artwork and luxurious added touches were used to transform this new construction into a dream home.
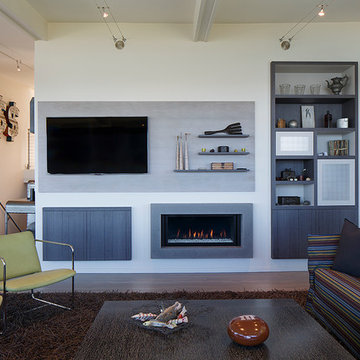
www.ericrorer.com/
Mid-sized trendy open concept medium tone wood floor family room photo in San Francisco with a concrete fireplace, white walls, a ribbon fireplace and a media wall
Mid-sized trendy open concept medium tone wood floor family room photo in San Francisco with a concrete fireplace, white walls, a ribbon fireplace and a media wall

Rodwin Architecture & Skycastle Homes
Location: Boulder, Colorado, USA
Interior design, space planning and architectural details converge thoughtfully in this transformative project. A 15-year old, 9,000 sf. home with generic interior finishes and odd layout needed bold, modern, fun and highly functional transformation for a large bustling family. To redefine the soul of this home, texture and light were given primary consideration. Elegant contemporary finishes, a warm color palette and dramatic lighting defined modern style throughout. A cascading chandelier by Stone Lighting in the entry makes a strong entry statement. Walls were removed to allow the kitchen/great/dining room to become a vibrant social center. A minimalist design approach is the perfect backdrop for the diverse art collection. Yet, the home is still highly functional for the entire family. We added windows, fireplaces, water features, and extended the home out to an expansive patio and yard.
The cavernous beige basement became an entertaining mecca, with a glowing modern wine-room, full bar, media room, arcade, billiards room and professional gym.
Bathrooms were all designed with personality and craftsmanship, featuring unique tiles, floating wood vanities and striking lighting.
This project was a 50/50 collaboration between Rodwin Architecture and Kimball Modern

Large trendy light wood floor, beige floor, vaulted ceiling and wood wall family room photo in Other with white walls, a corner fireplace, a concrete fireplace and a wall-mounted tv
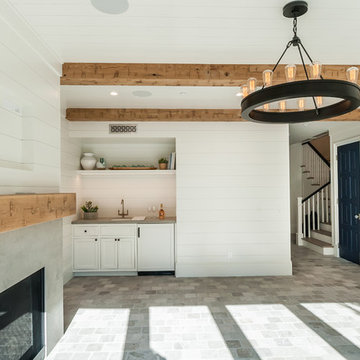
Mid-sized farmhouse open concept limestone floor and gray floor game room photo in Los Angeles with white walls, a standard fireplace, a concrete fireplace and a wall-mounted tv
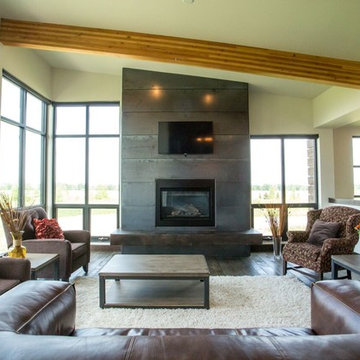
Inspiration for a large contemporary loft-style dark wood floor family room remodel in Other with white walls, a standard fireplace, a concrete fireplace and a wall-mounted tv

Jeri Koegel
Inspiration for a large contemporary open concept light wood floor family room remodel in Orange County with a ribbon fireplace, a concrete fireplace, a bar, white walls and a wall-mounted tv
Inspiration for a large contemporary open concept light wood floor family room remodel in Orange County with a ribbon fireplace, a concrete fireplace, a bar, white walls and a wall-mounted tv
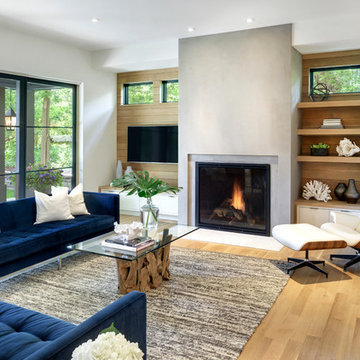
Builder: Detail Design + Build - Architectural Designer: Charlie & Co. Design, Ltd. - Photo: Spacecrafting Photography
Inspiration for a large transitional open concept light wood floor family room remodel in Minneapolis with white walls, a standard fireplace, a concrete fireplace and a wall-mounted tv
Inspiration for a large transitional open concept light wood floor family room remodel in Minneapolis with white walls, a standard fireplace, a concrete fireplace and a wall-mounted tv
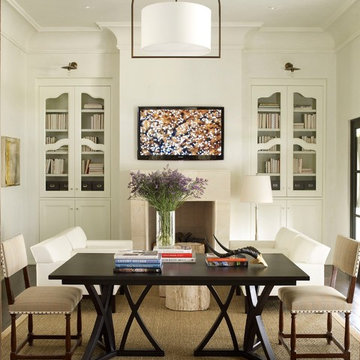
Tria Giovan Photography
Mid-sized transitional dark wood floor family room photo in Houston with a standard fireplace, white walls, a concrete fireplace and a wall-mounted tv
Mid-sized transitional dark wood floor family room photo in Houston with a standard fireplace, white walls, a concrete fireplace and a wall-mounted tv
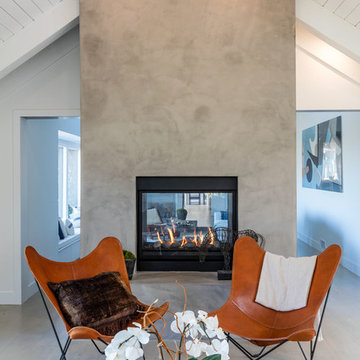
Example of a transitional light wood floor family room design in Los Angeles with white walls, a concrete fireplace and a two-sided fireplace
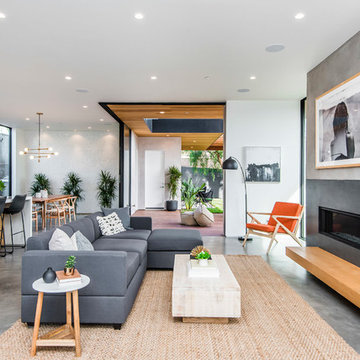
Trendy open concept gray floor family room photo in Los Angeles with white walls, a ribbon fireplace and a concrete fireplace

Inspiration for a transitional light wood floor, tray ceiling, brick wall and beige floor family room remodel in New York with white walls, a media wall, a standard fireplace and a concrete fireplace
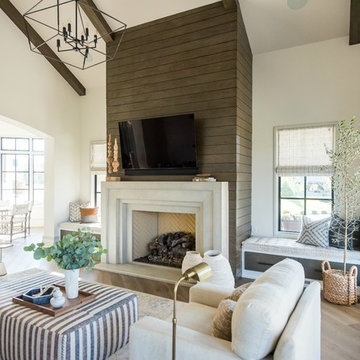
Inspiration for a large transitional open concept medium tone wood floor and brown floor family room remodel in Indianapolis with white walls, a standard fireplace, a concrete fireplace and a wall-mounted tv
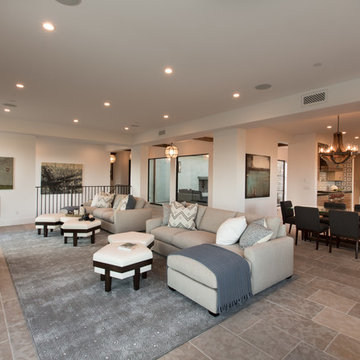
This spacious plan is perfect for a large family to enjoy relaxing. Photos by: Rod Foster
Example of a huge transitional open concept limestone floor family room design in Orange County with white walls, a standard fireplace, a concrete fireplace and a wall-mounted tv
Example of a huge transitional open concept limestone floor family room design in Orange County with white walls, a standard fireplace, a concrete fireplace and a wall-mounted tv
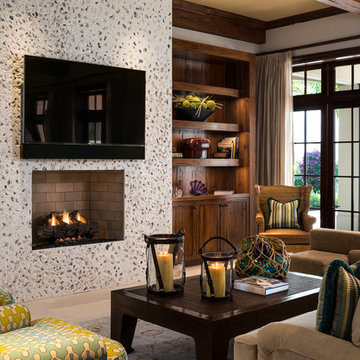
Photography: Andy Frame
Family room - transitional family room idea in Miami with white walls, a standard fireplace, a wall-mounted tv and a concrete fireplace
Family room - transitional family room idea in Miami with white walls, a standard fireplace, a wall-mounted tv and a concrete fireplace
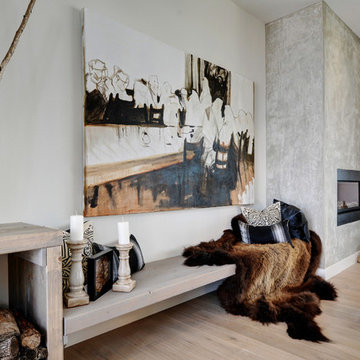
Large trendy open concept light wood floor family room photo in Austin with white walls, a concrete fireplace and a ribbon fireplace
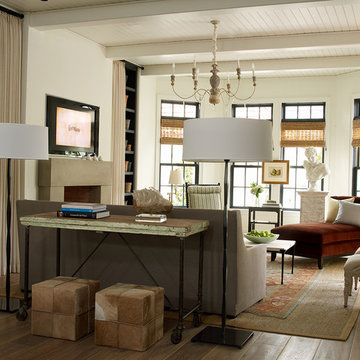
Inspiration for a large timeless open concept light wood floor and beige floor family room remodel in Houston with white walls, a wall-mounted tv, a standard fireplace and a concrete fireplace
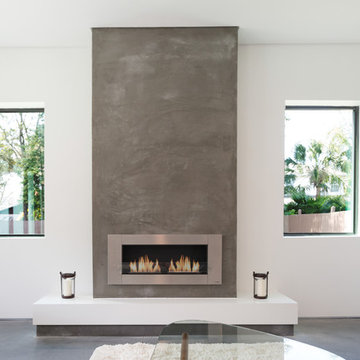
Lesley Davies Photography
Example of a large minimalist concrete floor family room design in Tampa with white walls, a ribbon fireplace, a concrete fireplace and a wall-mounted tv
Example of a large minimalist concrete floor family room design in Tampa with white walls, a ribbon fireplace, a concrete fireplace and a wall-mounted tv
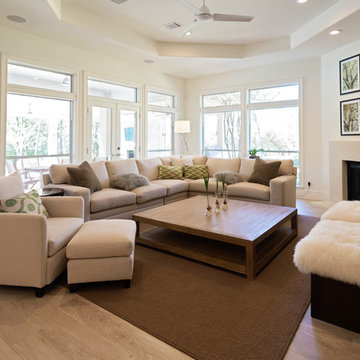
Holly Paulson
Large minimalist medium tone wood floor and brown floor family room photo in Houston with white walls, a standard fireplace, a concrete fireplace and no tv
Large minimalist medium tone wood floor and brown floor family room photo in Houston with white walls, a standard fireplace, a concrete fireplace and no tv
Family Room with White Walls and a Concrete Fireplace Ideas
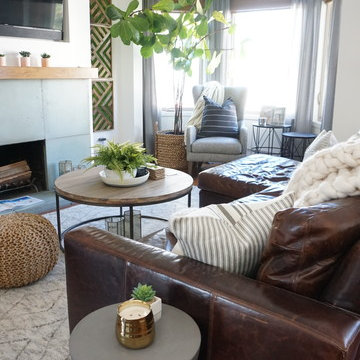
Family room has an earthy and natural feel with all the natural elements like the cement side table, moss wall art and fiddle leaf fig tree to pull it all together
1





