Family Room with Yellow Walls Ideas
Sort by:Popular Today
1 - 20 of 3,841 photos
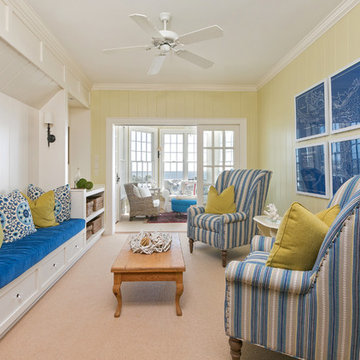
Example of a beach style enclosed carpeted family room design in Charleston with yellow walls
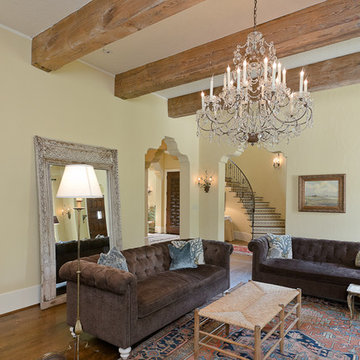
Custom Brown Velvet Sofas
125 Year Old Antique Heriz Rug
Carved Door Frame from India Repurposed as a Leaning Mirror
42 inch 1930's Crystal Chandelier from St Tropez
Designed and sourced by Mirador Builders
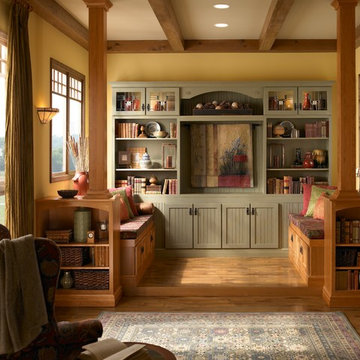
Arts and crafts medium tone wood floor and brown floor family room library photo in Tampa with yellow walls and no tv
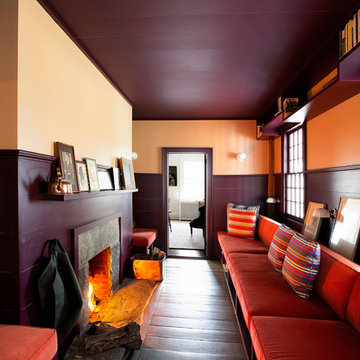
Costas Picadas
Example of a country medium tone wood floor and brown floor family room design in New York with yellow walls, a standard fireplace and a stone fireplace
Example of a country medium tone wood floor and brown floor family room design in New York with yellow walls, a standard fireplace and a stone fireplace
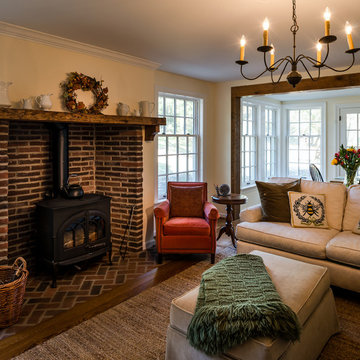
Angle Eye Photogrpahy
Example of a small open concept medium tone wood floor and brown floor family room design in Philadelphia with yellow walls, a wood stove and a brick fireplace
Example of a small open concept medium tone wood floor and brown floor family room design in Philadelphia with yellow walls, a wood stove and a brick fireplace
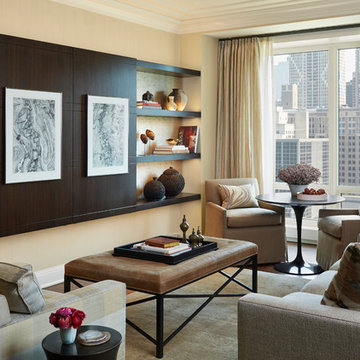
Streeterville Residence, Jessica Lagrange Interiors LLC, Photo by Nathan Kirkman
Example of a mid-sized transitional open concept dark wood floor and brown floor family room design in Chicago with yellow walls, no fireplace and a concealed tv
Example of a mid-sized transitional open concept dark wood floor and brown floor family room design in Chicago with yellow walls, no fireplace and a concealed tv
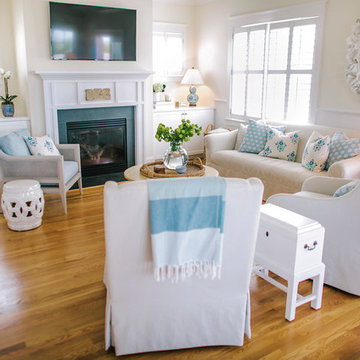
Family room - mid-sized coastal open concept medium tone wood floor family room idea in Houston with yellow walls, a standard fireplace, a tile fireplace and a wall-mounted tv
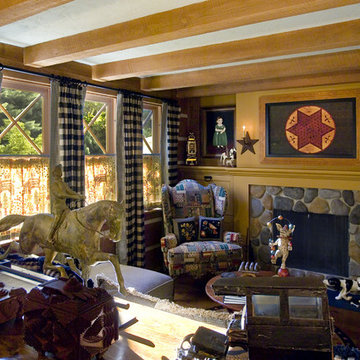
Example of a mid-sized eclectic open concept medium tone wood floor and brown floor family room design in Boston with yellow walls, a standard fireplace, a stone fireplace and a concealed tv

Family room library - mid-sized transitional enclosed medium tone wood floor and brown floor family room library idea in Minneapolis with yellow walls, no fireplace and no tv
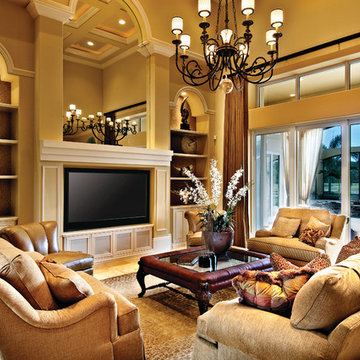
The Sater Design Collection's luxury, Mediterranean home plan "Gabriella" (Plan #6961). saterdesign.com
Inspiration for a large mediterranean open concept travertine floor family room remodel in Miami with yellow walls, no fireplace and a media wall
Inspiration for a large mediterranean open concept travertine floor family room remodel in Miami with yellow walls, no fireplace and a media wall
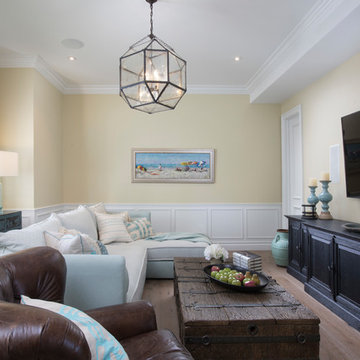
Example of a classic medium tone wood floor and brown floor family room design in Miami with yellow walls and a wall-mounted tv
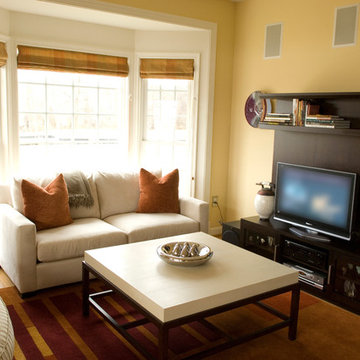
This simple Contemporary living room has just the right burst of color, providing a calming sanctuary.
Small trendy open concept medium tone wood floor family room photo in DC Metro with a tv stand and yellow walls
Small trendy open concept medium tone wood floor family room photo in DC Metro with a tv stand and yellow walls
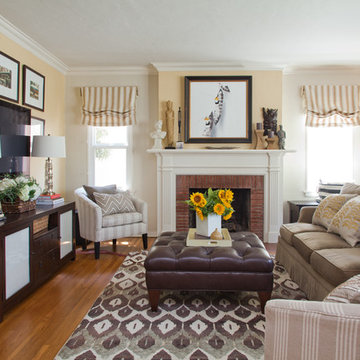
This home showcases a joyful palette with printed upholstery, bright pops of color, and unexpected design elements. It's all about balancing style with functionality as each piece of decor serves an aesthetic and practical purpose.
---
Project designed by Pasadena interior design studio Amy Peltier Interior Design & Home. They serve Pasadena, Bradbury, South Pasadena, San Marino, La Canada Flintridge, Altadena, Monrovia, Sierra Madre, Los Angeles, as well as surrounding areas.
For more about Amy Peltier Interior Design & Home, click here: https://peltierinteriors.com/
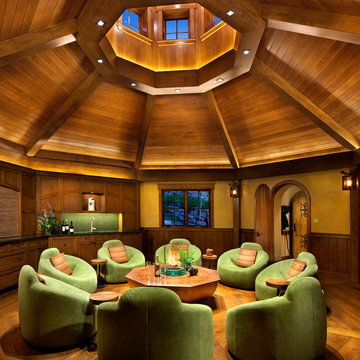
Gibeon Photography
Mountain style medium tone wood floor family room photo in Denver with a bar and yellow walls
Mountain style medium tone wood floor family room photo in Denver with a bar and yellow walls
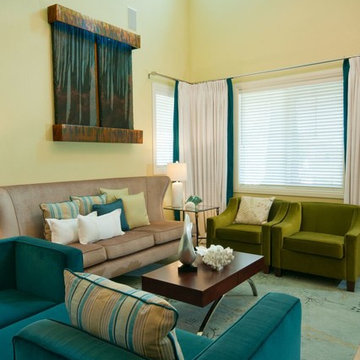
Large trendy enclosed ceramic tile family room photo in San Diego with yellow walls, no fireplace and no tv
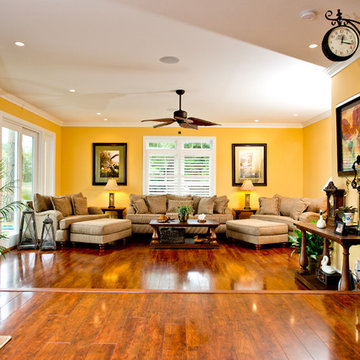
Example of a large transitional open concept medium tone wood floor family room design in DC Metro with yellow walls
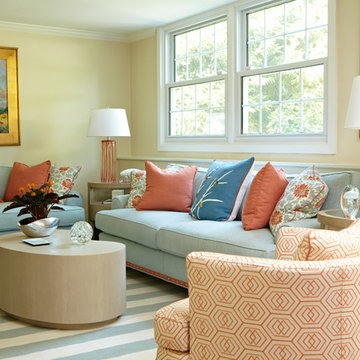
The traditional sofas get an added punch of style with the coral band and wide spaced nailhead at the base. These sofas blend with the modern end tables and kidney shaped coffee table. The client's existing art and the terracotta floor provided the color palette.
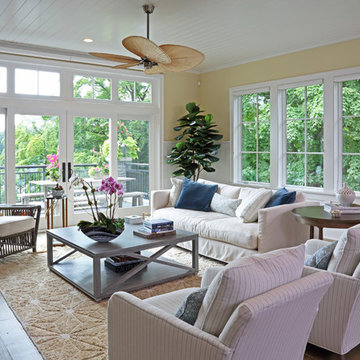
Shooting Star Photography
In Collaboration with Charles Cudd Co.
Mid-sized trendy open concept light wood floor family room photo in Minneapolis with yellow walls, a standard fireplace, a tile fireplace and a wall-mounted tv
Mid-sized trendy open concept light wood floor family room photo in Minneapolis with yellow walls, a standard fireplace, a tile fireplace and a wall-mounted tv
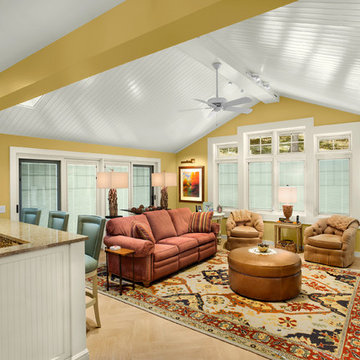
The 360 sq. ft. family room addition—which replaced a screened porch—also features a large window to the woods, vaulted ceiling, plus sliding doors to a new patio. It’s part of an open floor plan connecting the kitchen, living, dining and family rooms; a double pocket door can isolate the living room to control sound. The flooring is wood-look porcelain tile; LED track lights on the ceiling. An interior designer created a warm and harmonious interior decor.
GENERAL CONTRACTOR: Regis McQuaide, Master Remodelers… architectural designer: Junko Higashibeppu... Interior designer: Rachel Pavilack, Pavilack Design… Photography: George Mendell
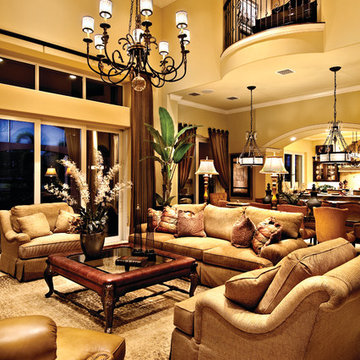
The Sater Design Collection's luxury, Mediterranean home plan "Gabriella" (Plan #6961). saterdesign.com
Inspiration for a large mediterranean open concept travertine floor family room remodel in Miami with yellow walls, no fireplace and a media wall
Inspiration for a large mediterranean open concept travertine floor family room remodel in Miami with yellow walls, no fireplace and a media wall
Family Room with Yellow Walls Ideas
1





