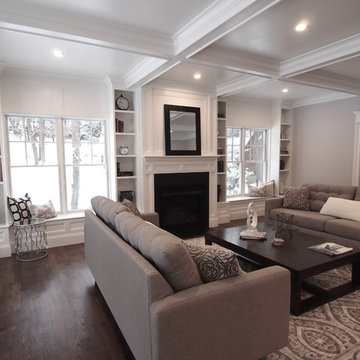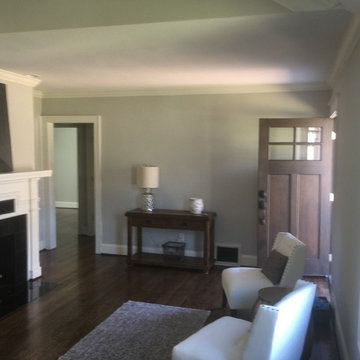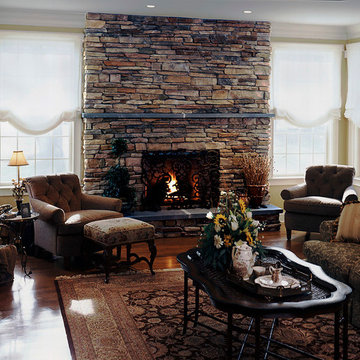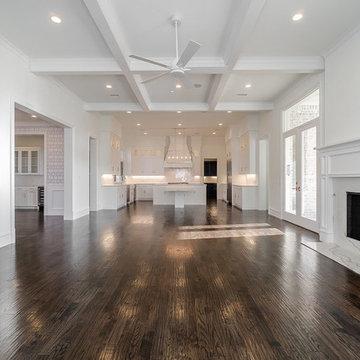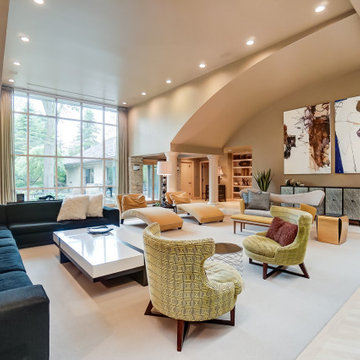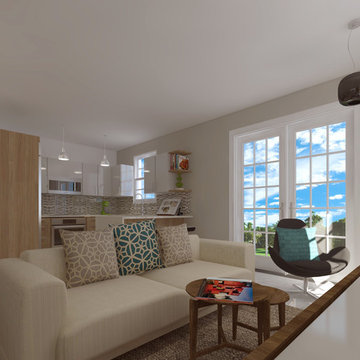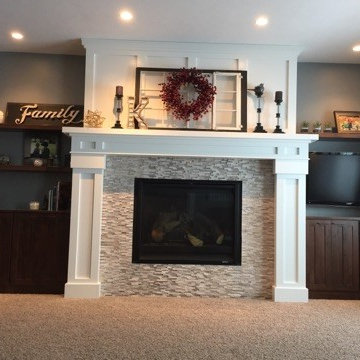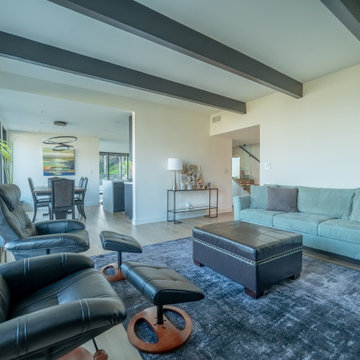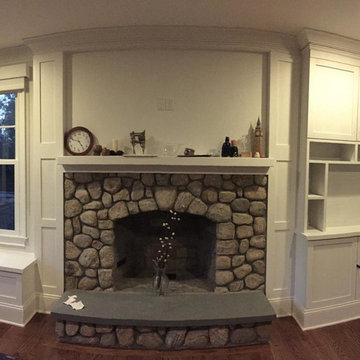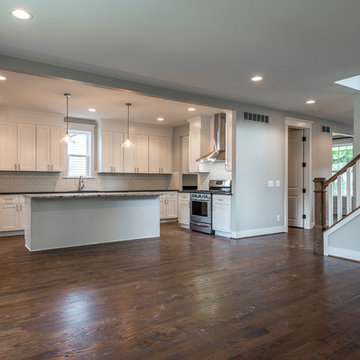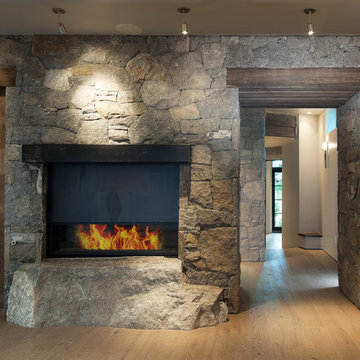Family Room Ideas
Refine by:
Budget
Sort by:Popular Today
31021 - 31040 of 600,258 photos
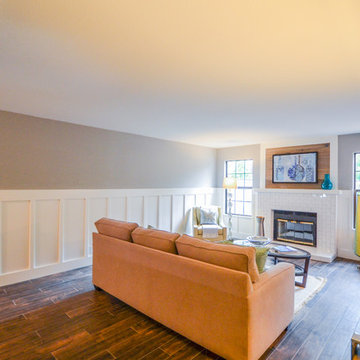
Family room with wainscoting on the walls and barnwood above the fireplace, hardwood floor tile and a subway tile fireplace surround.
Family room - small craftsman open concept porcelain tile family room idea in San Francisco with gray walls, a standard fireplace and a tile fireplace
Family room - small craftsman open concept porcelain tile family room idea in San Francisco with gray walls, a standard fireplace and a tile fireplace
Find the right local pro for your project
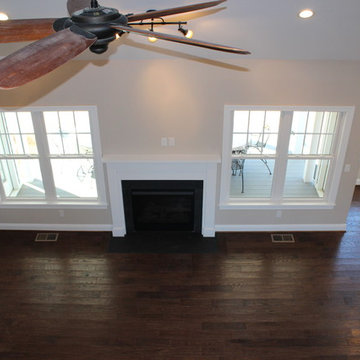
Example of an arts and crafts family room design in Other
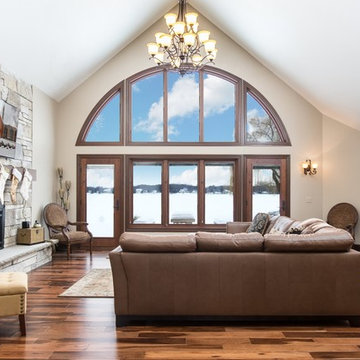
This living room was updated with a wall of arched windows, glass doors, a new gas fireplace, mantle, natural stone, cherry wood floors and TV mounted over the fireplace.
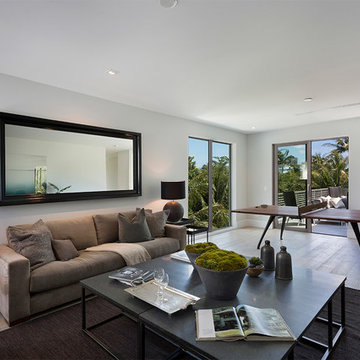
Landing
Example of a mid-sized minimalist loft-style light wood floor and beige floor game room design in Other with white walls, no fireplace and no tv
Example of a mid-sized minimalist loft-style light wood floor and beige floor game room design in Other with white walls, no fireplace and no tv
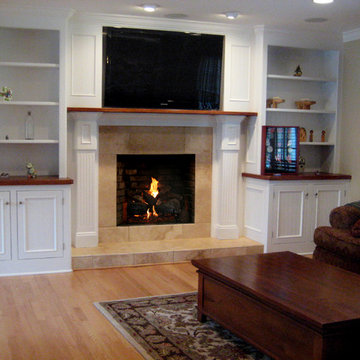
Fireplace and TV Built-in of Family Room in Warren, NJ
Elegant open concept light wood floor family room photo in New York with a standard fireplace, a tile fireplace and a media wall
Elegant open concept light wood floor family room photo in New York with a standard fireplace, a tile fireplace and a media wall

Sponsored
Columbus, OH
Dave Fox Design Build Remodelers
Columbus Area's Luxury Design Build Firm | 17x Best of Houzz Winner!
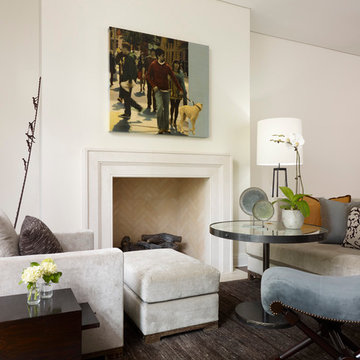
Werner Straube Photography
Family room - contemporary family room idea in Chicago
Family room - contemporary family room idea in Chicago
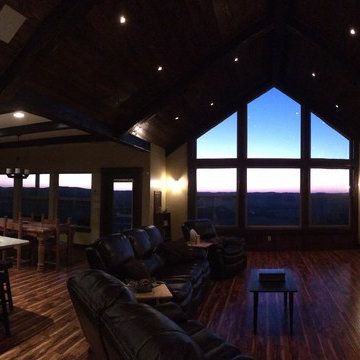
Isaac Canales
Open Lay out floor plan. Photo taken at sunrise!
Inspiration for a rustic family room remodel in Austin with yellow walls, a standard fireplace and a stone fireplace
Inspiration for a rustic family room remodel in Austin with yellow walls, a standard fireplace and a stone fireplace
Family Room Ideas

Sponsored
Plain City, OH
Kuhns Contracting, Inc.
Central Ohio's Trusted Home Remodeler Specializing in Kitchens & Baths
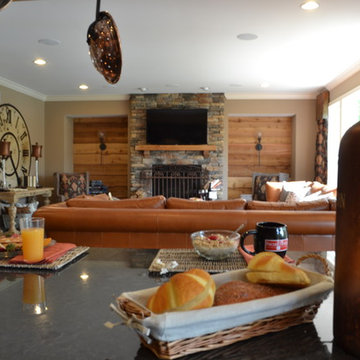
Home Builders Association of Northern Kentucky
Family room photo in Cincinnati
Family room photo in Cincinnati
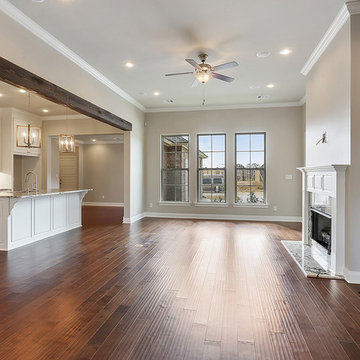
Example of an open concept medium tone wood floor and brown floor family room design in New Orleans with beige walls, a standard fireplace and a stone fireplace
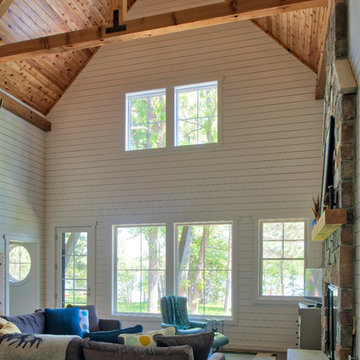
Scott Amundson Photography
Arts and crafts family room photo in Other
Arts and crafts family room photo in Other
1552






