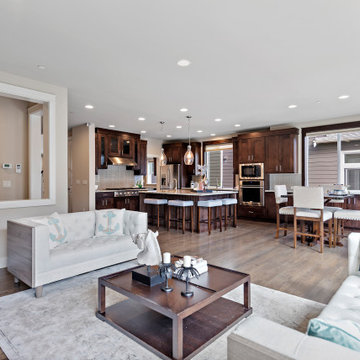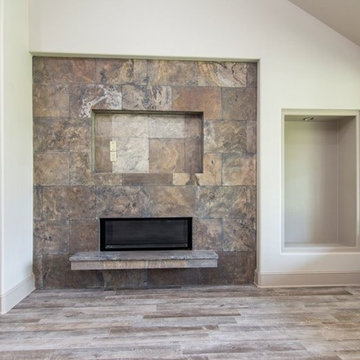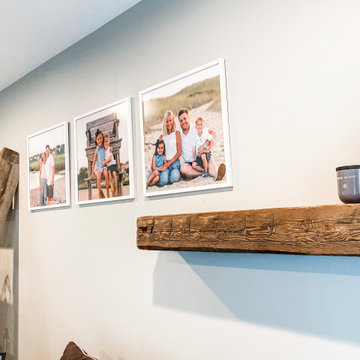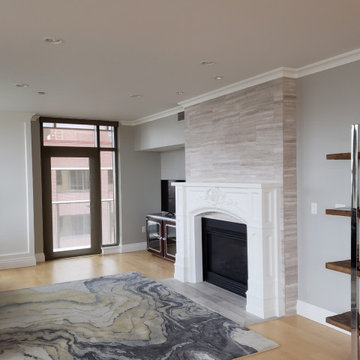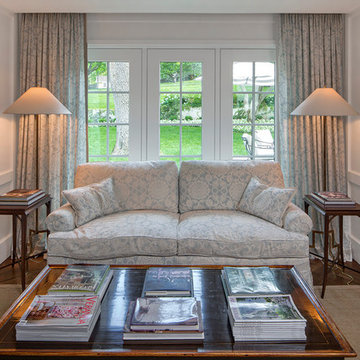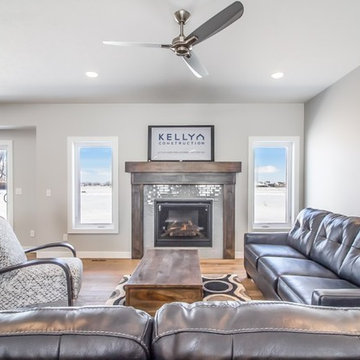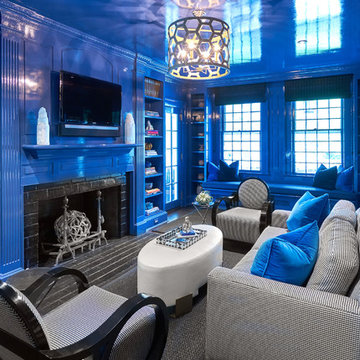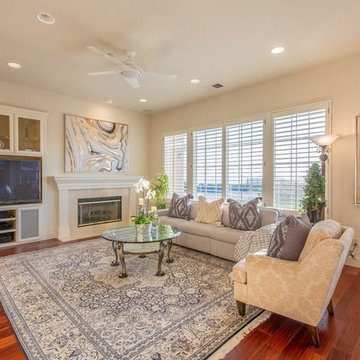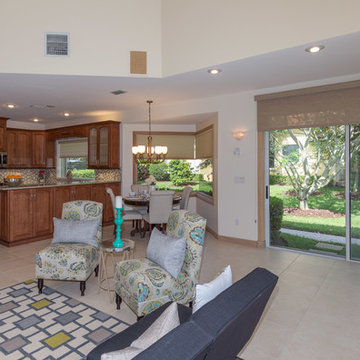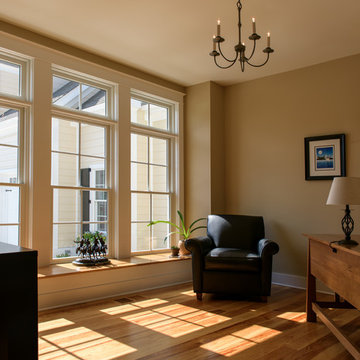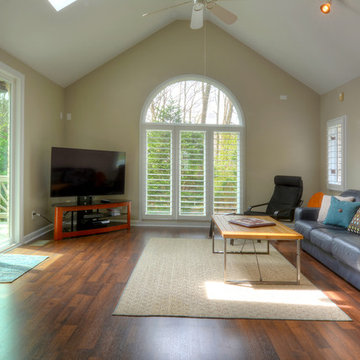Family Room Ideas
Refine by:
Budget
Sort by:Popular Today
31341 - 31360 of 600,405 photos
Find the right local pro for your project

Sponsored
Hilliard, OH
Schedule a Free Consultation
Nova Design Build
Custom Premiere Design-Build Contractor | Hilliard, OH
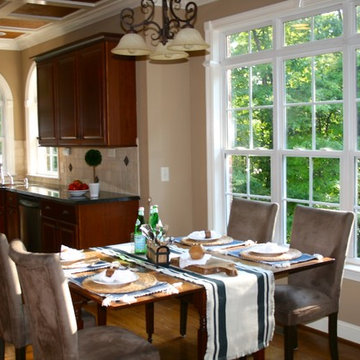
I repositioned the kitchen table and added some fun linens to give it a fresh and updated look.
Amy Bryant
Example of a transitional family room design in Raleigh
Example of a transitional family room design in Raleigh
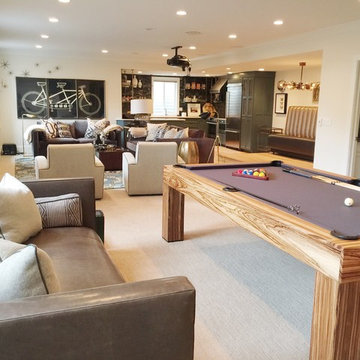
Large minimalist open concept carpeted and beige floor game room photo in Orange County with white walls
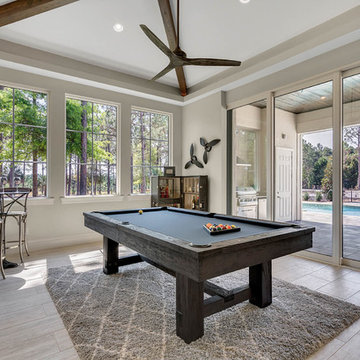
Example of a large transitional porcelain tile and gray floor game room design in Orlando with gray walls and a wall-mounted tv
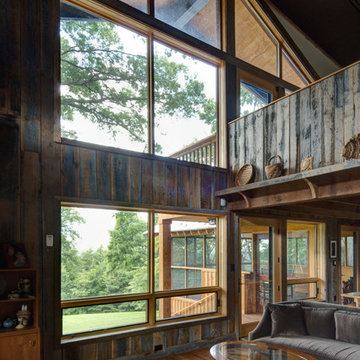
This project was designed for a couple who lives in Florida but wanted to create a mountain getaway here in Virginia.
This was a dramatic, full home renovation project which converted a 1970’s vinyl siding covered, quasi-modern home into a cozy yet open, mountain lodge retreat with breathtaking views of the Blue Ridge mountains. A large wrap around porch was added as well as a beautiful screened in porch for the enjoyment and full appreciation of the surrounding landscapes.
While the overall interior layout remained relatively unchanged, new elements were introduced, such as a two-story stone fireplace, a residential elevator, a new master bedroom, updated kitchen and reclaimed wood paneling finishing the walls.
While you catch a glimpse of the stunning vista while approaching the house, the full view is best appreciated from the new screened in porch or cedar hot tub which sets you right out into nature.
Andrea Hubbel Photography
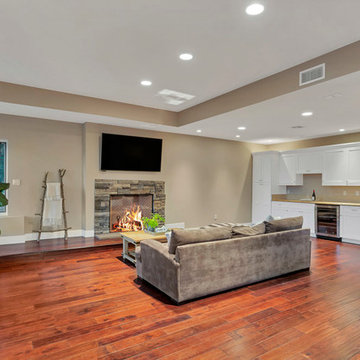
Family room - large 1950s enclosed medium tone wood floor and brown floor family room idea in Los Angeles with a bar, beige walls, a standard fireplace, a stone fireplace and a wall-mounted tv

Sponsored
Columbus, OH
Dave Fox Design Build Remodelers
Columbus Area's Luxury Design Build Firm | 17x Best of Houzz Winner!
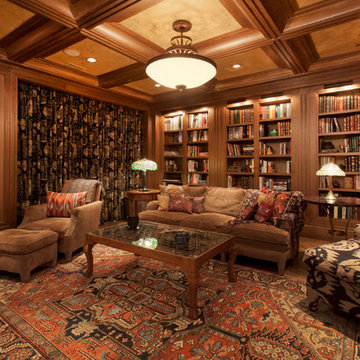
Kurt Johnson
Example of a large trendy enclosed light wood floor family room library design in Omaha with brown walls, a standard fireplace, a metal fireplace and a media wall
Example of a large trendy enclosed light wood floor family room library design in Omaha with brown walls, a standard fireplace, a metal fireplace and a media wall
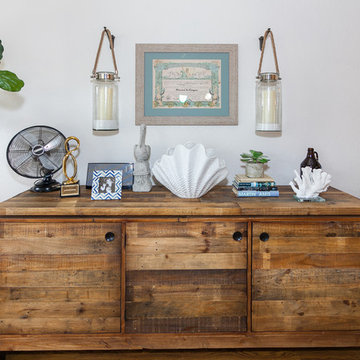
Media Carrot Photography
Inspiration for a small coastal open concept family room remodel in Los Angeles
Inspiration for a small coastal open concept family room remodel in Los Angeles
Family Room Ideas

Sponsored
Columbus, OH
Dave Fox Design Build Remodelers
Columbus Area's Luxury Design Build Firm | 17x Best of Houzz Winner!
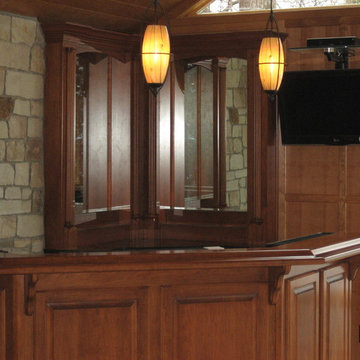
Screened in porch converted to bar. Photo credits : Wood & Tile Works, Inc.
Family room - traditional family room idea in Richmond
Family room - traditional family room idea in Richmond
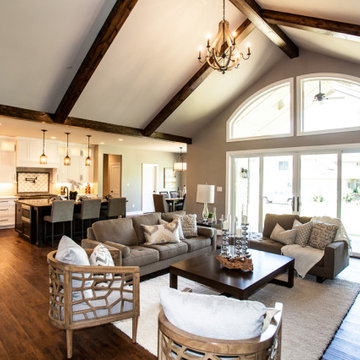
The family room in this open floorplan Tudor-revival style home features dark exposed beams and a double row of arched windows. The wooden chandelier and the large, natural cut stone fireplace accentuate the modern rustic design of the space, giving it the feel of a ski cabin or chalette.
1568






