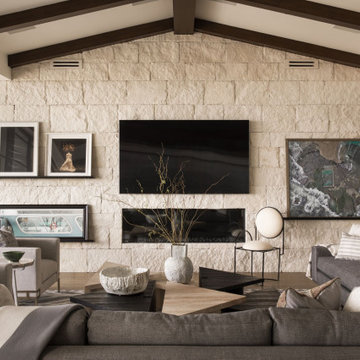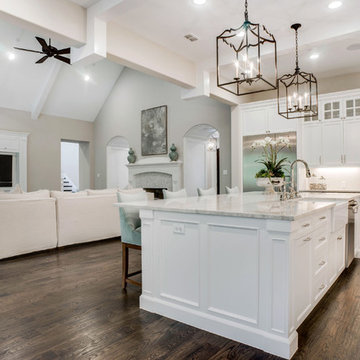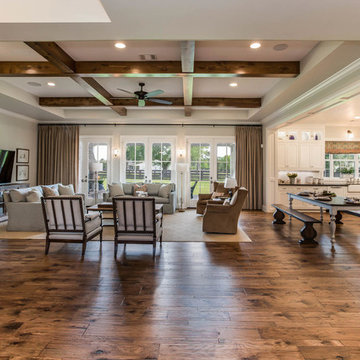Family Room Ideas
Refine by:
Budget
Sort by:Popular Today
3661 - 3680 of 600,661 photos
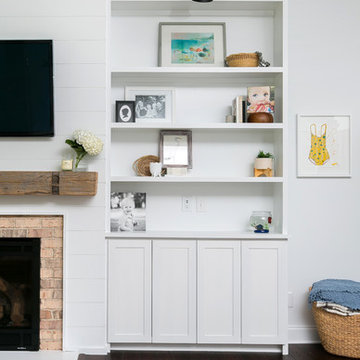
Photography by Patrick Brickman
Family room - large farmhouse open concept family room idea in Charleston with white walls, a standard fireplace, a brick fireplace and a wall-mounted tv
Family room - large farmhouse open concept family room idea in Charleston with white walls, a standard fireplace, a brick fireplace and a wall-mounted tv
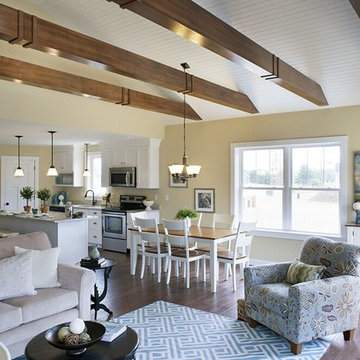
Example of a transitional open concept dark wood floor family room design in Boston with beige walls, a standard fireplace and a wood fireplace surround
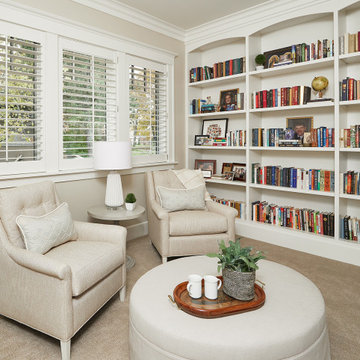
The reading room off of the master bedroom offers a tranquil location for rest and relaxation. The surrounding built-in bookcases offer ample storage for the cozy space.
Find the right local pro for your project
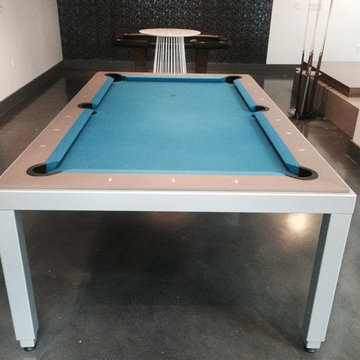
Everything Billiards
Game room - large modern open concept concrete floor game room idea in Charlotte with white walls
Game room - large modern open concept concrete floor game room idea in Charlotte with white walls

Exposed wood timbers in the vaulted ceiling create a large feeling to the space
Inspiration for a large rustic light wood floor, brown floor, exposed beam and wood wall family room remodel in Other with a standard fireplace, a stone fireplace and no tv
Inspiration for a large rustic light wood floor, brown floor, exposed beam and wood wall family room remodel in Other with a standard fireplace, a stone fireplace and no tv
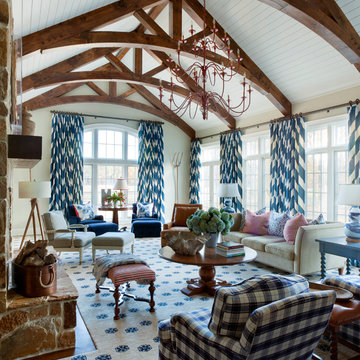
Walls are Sherwin Williams Wool Skein, ceiling and trim are Sherwin Williams Creamy, drapery fabric is Tobi Fairley Home, chandelier is Currey & Co., rug is Davis & Davis. Nancy Nolan
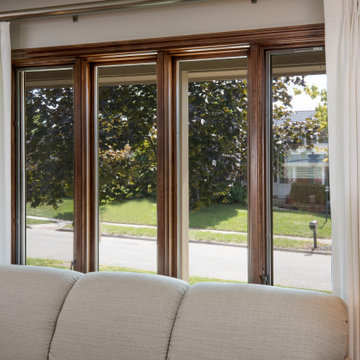
Sponsored
Plain City, OH
Kuhns Contracting, Inc.
Central Ohio's Trusted Home Remodeler Specializing in Kitchens & Baths
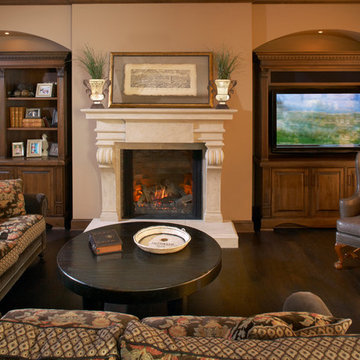
Photos by Jill Greer
Mid-sized elegant enclosed dark wood floor and brown floor family room photo in Minneapolis with beige walls, a standard fireplace, a tv stand and a stone fireplace
Mid-sized elegant enclosed dark wood floor and brown floor family room photo in Minneapolis with beige walls, a standard fireplace, a tv stand and a stone fireplace
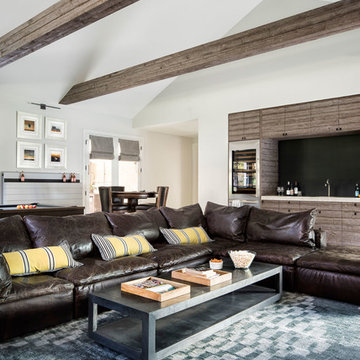
Pre-finished wood cabinets and beams • 80" television • steel backsplash • perla venata quartzite counter • reclaimed barnwood beams • Benjamin Moore hc 170 stonington gray paint in eggshell • photography by Paul Finkel 2017
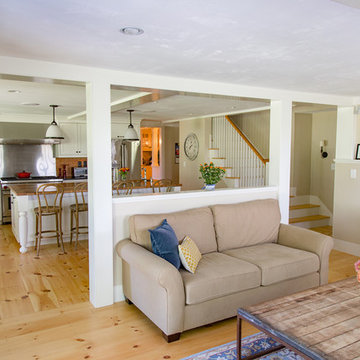
Eric Roth
Large farmhouse open concept light wood floor family room photo in Boston with beige walls
Large farmhouse open concept light wood floor family room photo in Boston with beige walls
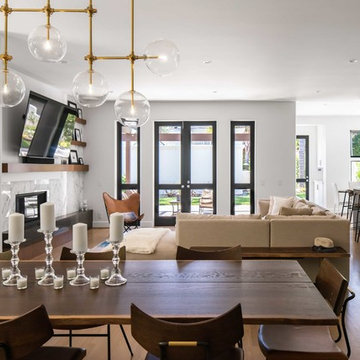
This 80's style Mediterranean Revival house was modernized to fit the needs of a bustling family. The home was updated from a choppy and enclosed layout to an open concept, creating connectivity for the whole family. A combination of modern styles and cozy elements makes the space feel open and inviting. Photos By: Paul Vu
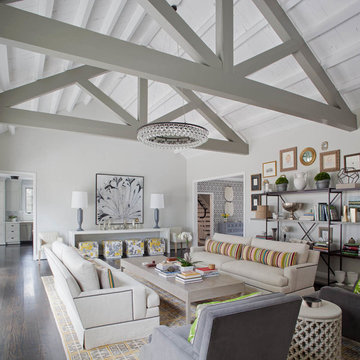
Richard Leo Johnson
Wall Color: BM Moonshine OC-56 (eggshell)
Ceiling Color: BM Super White (eggshell)
Rafter Color: BM Sea Haze 2137-50 (semi gloss)
Chandelier: Ochre Lighting - Arctic Pear Chandelier
Rug: KPM Flooring
Sofa: Hickory Chair 9th Street M2M Sofa
Kidney Pillow Fabric: Dransfield and Ross - Trident Stripe
Bookcase: Hickory Chair Sullivan Bookcase Frame
Coffee Table: Verellen Custom Oak Coffee Table
Club Chairs: Hickory Chair Monroe Chair
Console: Rethink Design Studio + AWD of Savannah, Inc.
Table Lamp: Barbara Cosgrove (custom base color)
Ottoman Fabric: Osborne and Little - Grand Tour Ginevra Chartreuse/Silver
End Table: Artesia Soraya Round Stone End Table

Sponsored
Columbus, OH
Dave Fox Design Build Remodelers
Columbus Area's Luxury Design Build Firm | 17x Best of Houzz Winner!
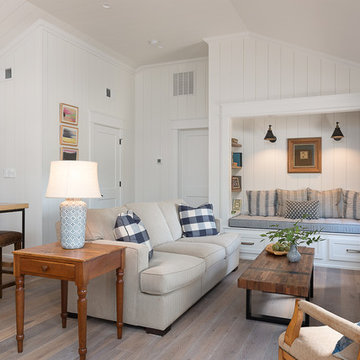
Family room - mid-sized country open concept medium tone wood floor and brown floor family room idea in Other with white walls, no fireplace and a tv stand
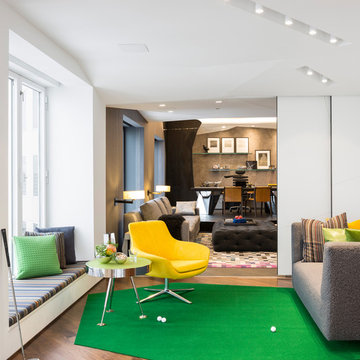
Inspiration for a mid-sized contemporary enclosed medium tone wood floor game room remodel in Chicago with white walls

Bonus Room
Model open everyday from 10am to 5pm
Starting in the Low $1 Millions.
Call: 760.730.9150
Visit: 1651 Oak Avenue, Carlsbad, CA 92008
Inspiration for a large timeless carpeted family room library remodel in San Diego with white walls and a media wall
Inspiration for a large timeless carpeted family room library remodel in San Diego with white walls and a media wall
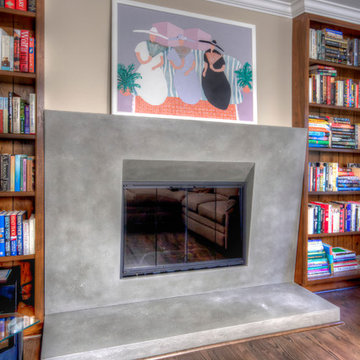
A couple’s brick fireplace was an eyesore that reminded them they longed for a more modern style home. Embracing their secret desire for a simple geometric concrete fireplace surround was a game changer that inspired a first floor modern remodel. Because the fireplace is between built-in bookcases, fabricating the polished concrete directly over the existing brick and covering the rest with drywall eliminated damage and reduced project cost.
Photo by Toby Weiss for Mosby Building Arts
Family Room Ideas

Sponsored
Sunbury, OH
J.Holderby - Renovations
Franklin County's Leading General Contractors - 2X Best of Houzz!
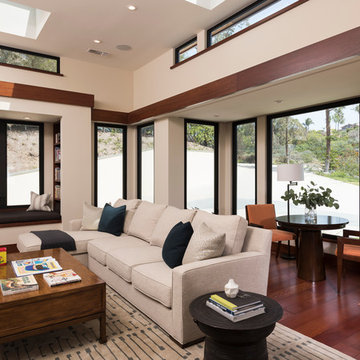
Family room library - large modern enclosed medium tone wood floor and brown floor family room library idea in San Diego with white walls, no fireplace and a media wall
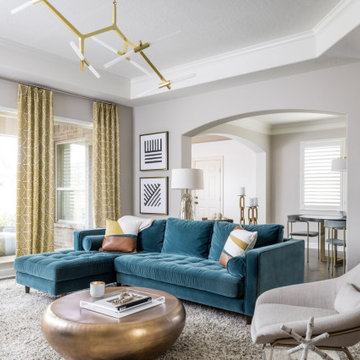
Living room with teal, velvet tufted sectional sofa from Article. Custom shag area rug, chartreuse patterned drapes and leather and linen sofa pillows. Brass pebble coffee table, West elm lounge chair and woven leather accent chair.
184






