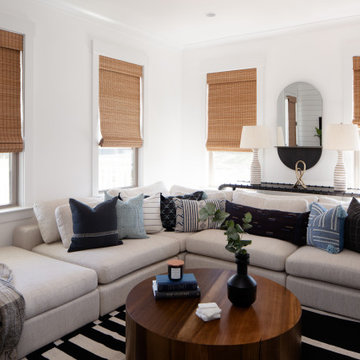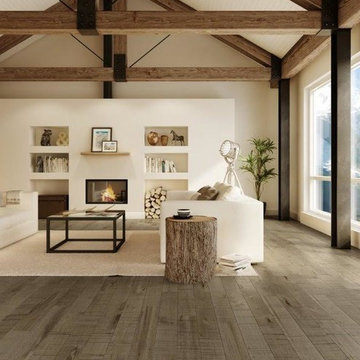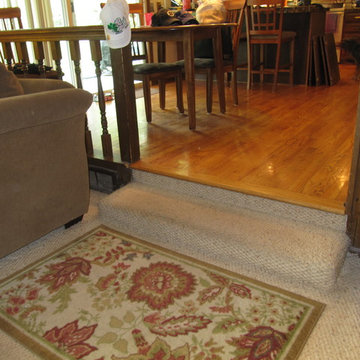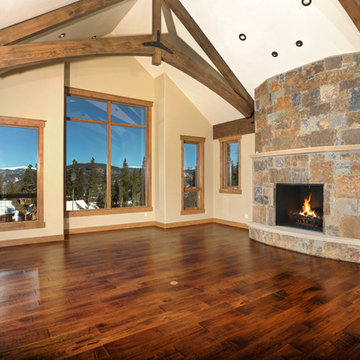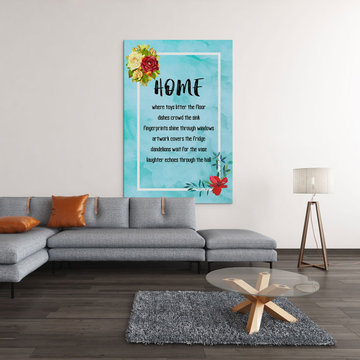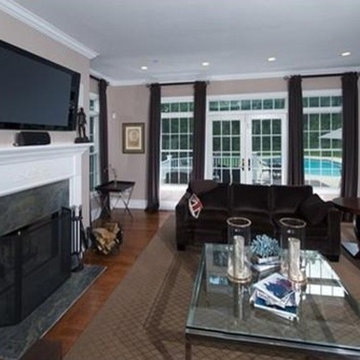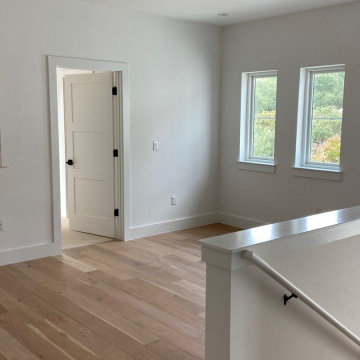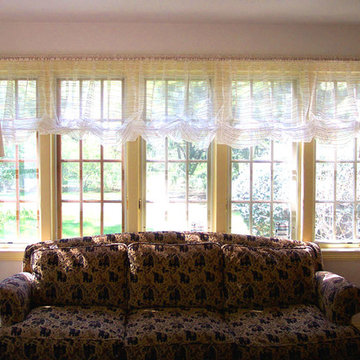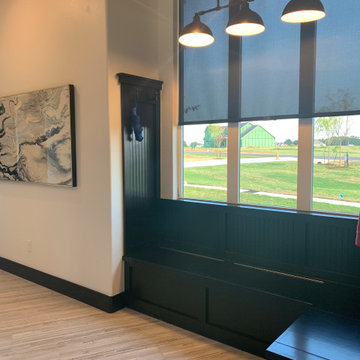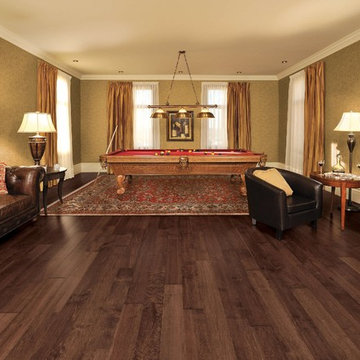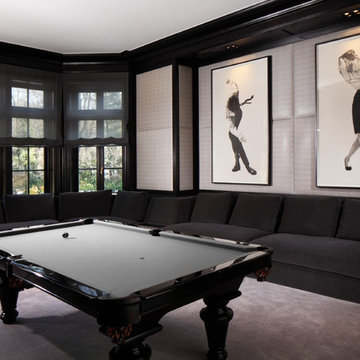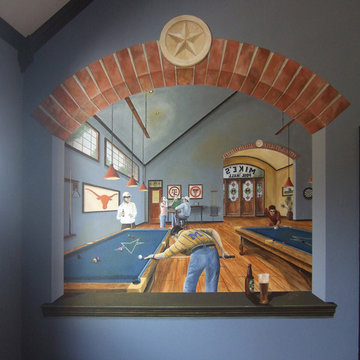Family Room Ideas
Refine by:
Budget
Sort by:Popular Today
13901 - 13920 of 600,655 photos
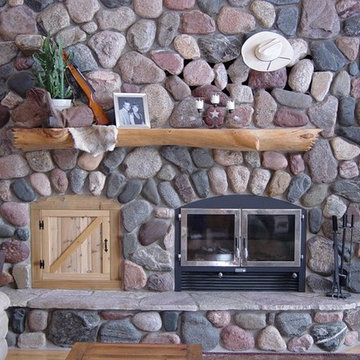
Inspiration for an enclosed light wood floor family room remodel in Minneapolis with a standard fireplace and a stone fireplace
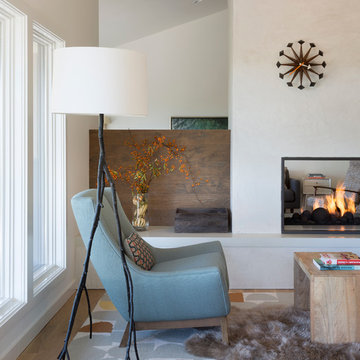
Whit Preston
Inspiration for a contemporary family room remodel in Austin with a two-sided fireplace
Inspiration for a contemporary family room remodel in Austin with a two-sided fireplace
Find the right local pro for your project
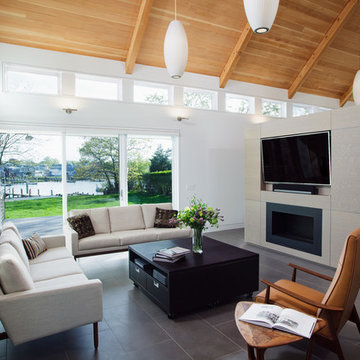
Beach style gray floor family room photo in New York with white walls, a ribbon fireplace and a media wall
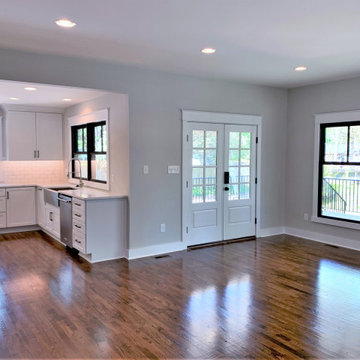
We started with a small, 3 bedroom, 2 bath brick cape and turned it into a 4 bedroom, 3 bath home, with a new kitchen/family room layout downstairs and new owner’s suite upstairs. Downstairs on the rear of the home, we added a large, deep, wrap-around covered porch with a standing seam metal roof.
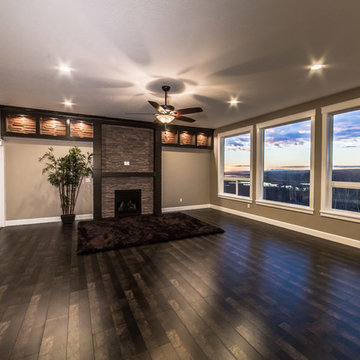
Inspiration for a craftsman laminate floor and brown floor family room remodel in Other with a standard fireplace and a stone fireplace

Sponsored
Columbus, OH
Dave Fox Design Build Remodelers
Columbus Area's Luxury Design Build Firm | 17x Best of Houzz Winner!
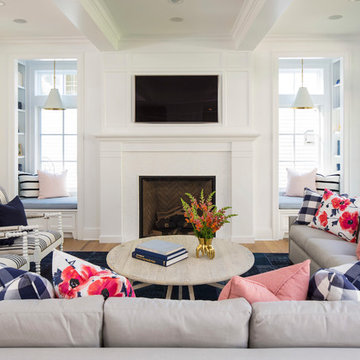
Martha O’Hara Interiors, Interior Design & Photo Styling | John Kraemer & Sons, Builder | Troy Thies, Photography | Ben Nelson, Designer | Please Note: All “related,” “similar,” and “sponsored” products tagged or listed by Houzz are not actual products pictured. They have not been approved by Martha O’Hara Interiors nor any of the professionals credited. For info about our work: design@oharainteriors.com
Family Room Ideas

Sponsored
Columbus, OH
Dave Fox Design Build Remodelers
Columbus Area's Luxury Design Build Firm | 17x Best of Houzz Winner!
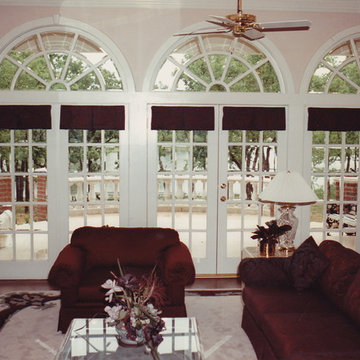
Sunsational Window Coverings
Inspiration for a timeless family room remodel in New York
Inspiration for a timeless family room remodel in New York
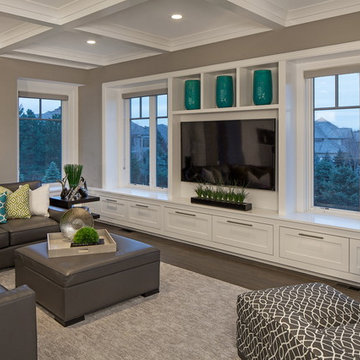
Tom Kessler Photography
Example of a large transitional open concept ceramic tile family room design in Omaha with gray walls and a wall-mounted tv
Example of a large transitional open concept ceramic tile family room design in Omaha with gray walls and a wall-mounted tv
696






