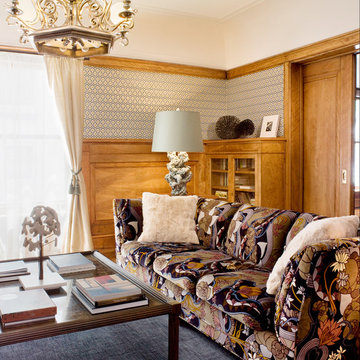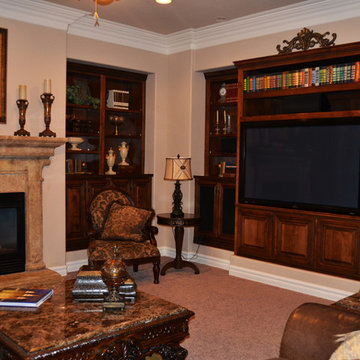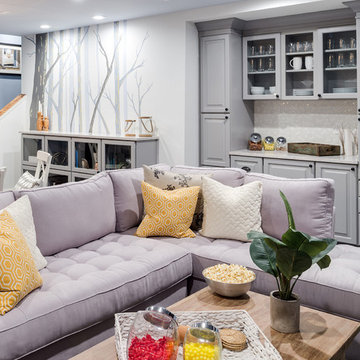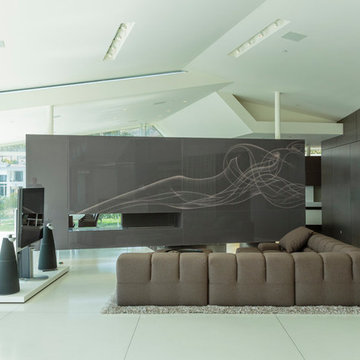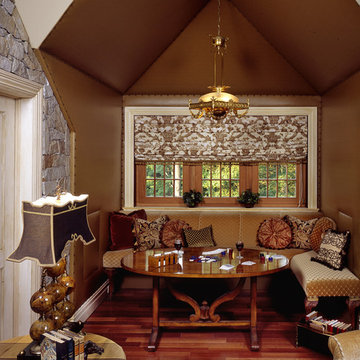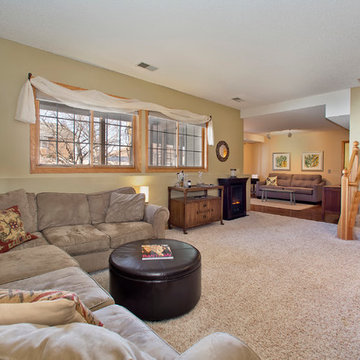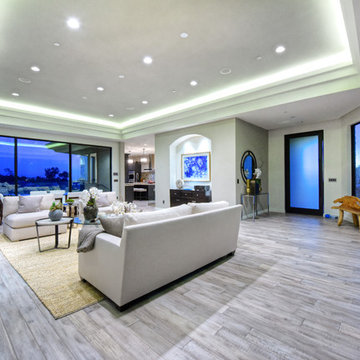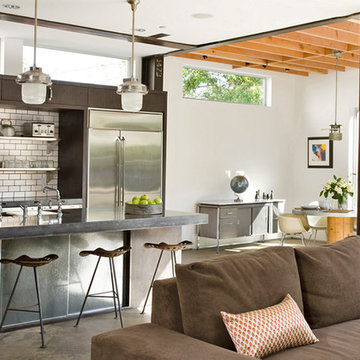Family Room Ideas
Refine by:
Budget
Sort by:Popular Today
38861 - 38880 of 600,257 photos
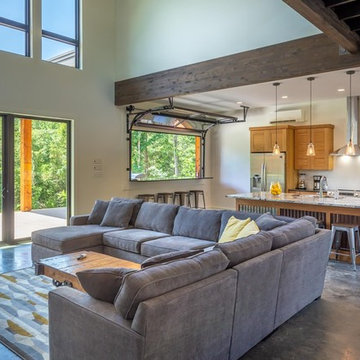
Inspiration for a mid-sized industrial open concept concrete floor and gray floor family room remodel in Charlotte with white walls
Find the right local pro for your project
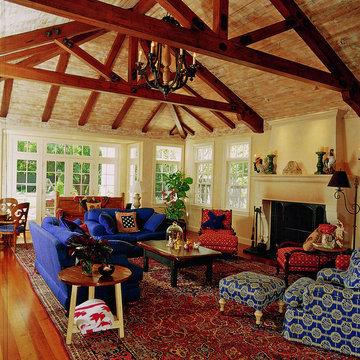
Inspiration for a large timeless open concept family room remodel in San Francisco
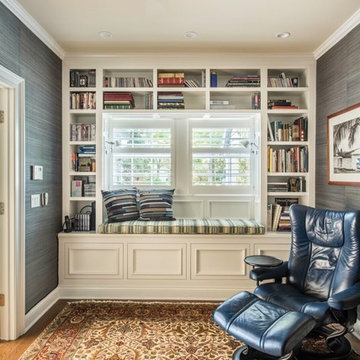
Small elegant open concept medium tone wood floor family room library photo in Cleveland with gray walls, no fireplace and a media wall
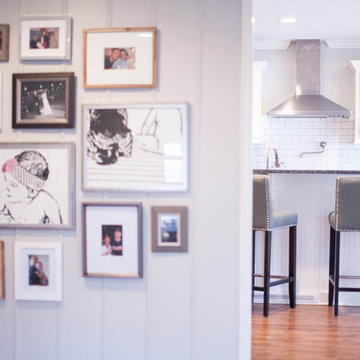
Taylor O'Neal Photography
Family room - transitional family room idea in Oklahoma City
Family room - transitional family room idea in Oklahoma City
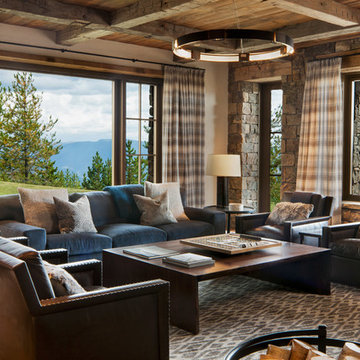
Inspiration for a rustic medium tone wood floor and brown floor family room remodel in Other with white walls
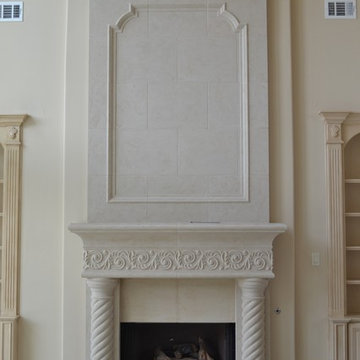
The clients for this project were building a new home and they brought in Burkhart Interiors for full service design, including: all exterior finishes and color selection, all interior selections: fireplace and stair railing design, flooring, kitchen and bathroom design, closet layout and all the way through the rest of the home.
The goal for the clients was to have a traditional home and to work within the budget provided by the homeowner. We were able to help them execute this through our hands-on services making sure we were able to bring their dreams to reality.

This 1920’s house was updated top to bottom to accommodate a growing family. Modern touches of glass partitions and sleek cabinetry provide a sensitive contrast to the existing divided light windows and traditional moldings. Exposed steel beams provide structural support, and their bright white color helps them blend into the composition.
Photo by: Nat Rea Photography
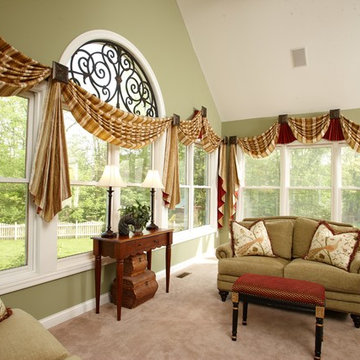
Sponsored
London, OH
Fine Designs & Interiors, Ltd.
Columbus Leading Interior Designer - Best of Houzz 2014-2022
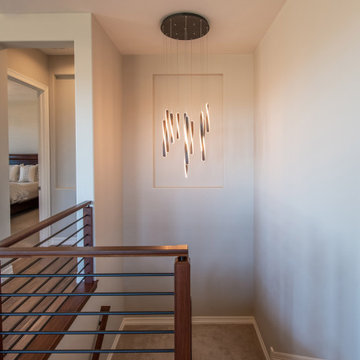
Pradera Denver
Inspiration for a contemporary open concept brown floor family room remodel in Denver with beige walls, a corner fireplace and a wall-mounted tv
Inspiration for a contemporary open concept brown floor family room remodel in Denver with beige walls, a corner fireplace and a wall-mounted tv
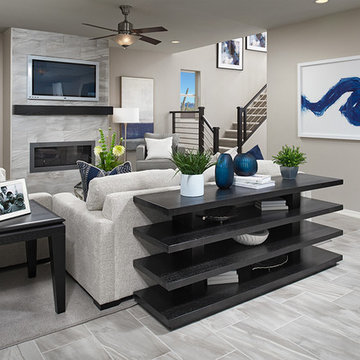
Great room | Visit our website to see where we’re building the Yorktown plan in Arizona! You’ll find photos, interactive floor plans and more.
The main floor of the Yorktown model was designed for entertaining, offering an expansive great room with fireplace, an open dining room overlooking a covered patio and backyard and a well-appointed kitchen with a large center island. The 4-car garage leads to a convenient mudroom with walk-in closet, a powder room and a private study. On the second floor, there's an immense loft surrounded by four bedrooms, a shared bath, a laundry room and a master suite with its own bath and spacious walk-in closet. Options at some communities include a sunroom, extra bedrooms and a deluxe bath.
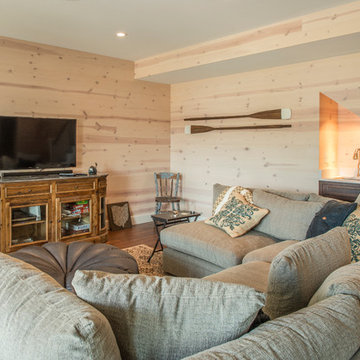
Shrock Premier Custom Construction works closely with clients to create a space which perfectly suits their desires, needs, and budget. The owners of this charming lake home wanted a retreat for family and friends with outdoor living and relaxation as the focus. Despite its cottage appearance, this Shrock Premier weekend get--a-way will certainly surprise visitors with it's ample size. The lovely open concept kitchen, living area, and breakfast room provide a wonderful flow and comfortable seating for all. The ceiling detail, delightful color palette, and choice of materials give this marvelous home that coveted lake vibe. www.shrockpremier.com
Family Room Ideas

Sponsored
Columbus, OH
Dave Fox Design Build Remodelers
Columbus Area's Luxury Design Build Firm | 17x Best of Houzz Winner!
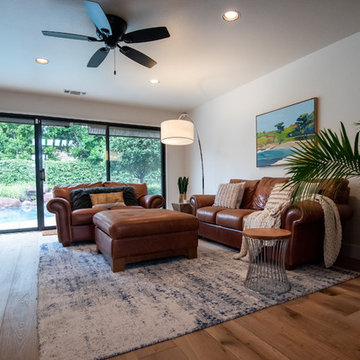
Photography: Bethany Burrows Photography
Contractor: ARB Construction
Family room photo in Sacramento
Family room photo in Sacramento
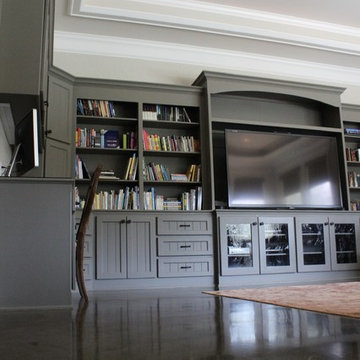
Large transitional open concept concrete floor family room photo in Austin with gray walls and a media wall
1944






