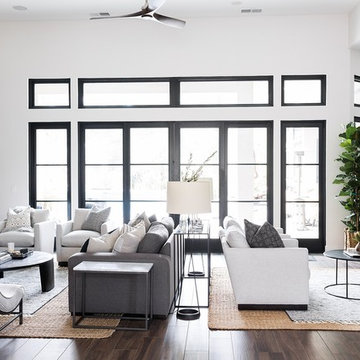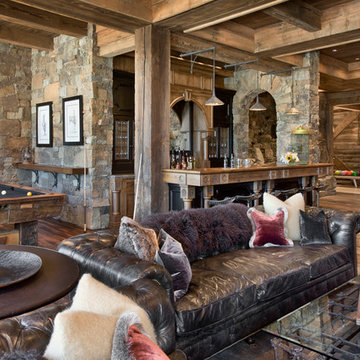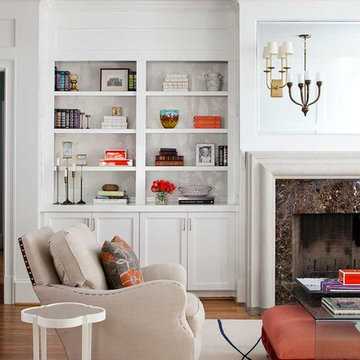Family Room Ideas
Refine by:
Budget
Sort by:Popular Today
1581 - 1600 of 600,406 photos
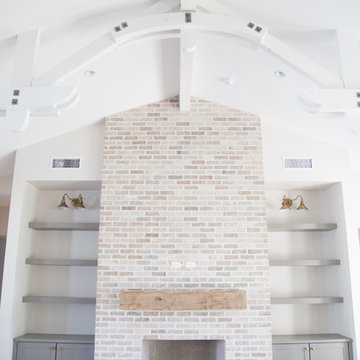
Family room - mid-sized country open concept light wood floor family room idea in Phoenix with a standard fireplace and a brick fireplace

Inspiration for a huge transitional enclosed medium tone wood floor and brown floor family room remodel in New York with a music area, gray walls, a standard fireplace, a tile fireplace and no tv

Inspiration for a rustic family room library remodel in Denver with a standard fireplace and a tv stand
Find the right local pro for your project
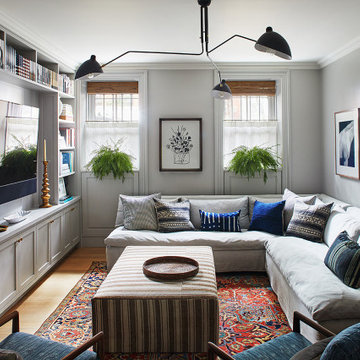
This Cobble Hill Brownstone for a family of five is a fun and captivating design, the perfect blend of the wife’s love of English country style and the husband’s preference for modern. The young power couple, her the co-founder of Maisonette and him an investor, have three children and a dog, requiring that all the surfaces, finishes and, materials used throughout the home are both beautiful and durable to make every room a carefree space the whole family can enjoy.
The primary design challenge for this project was creating both distinct places for the family to live their day to day lives and also a whole floor dedicated to formal entertainment. The clients entertain large dinners on a monthly basis as part of their profession. We solved this by adding an extension on the Garden and Parlor levels. This allowed the Garden level to function as the daily family operations center and the Parlor level to be party central. The kitchen on the garden level is large enough to dine in and accommodate a large catering crew.
On the parlor level, we created a large double parlor in the front of the house; this space is dedicated to cocktail hour and after-dinner drinks. The rear of the parlor is a spacious formal dining room that can seat up to 14 guests. The middle "library" space contains a bar and facilitates access to both the front and rear rooms; in this way, it can double as a staging area for the parties.
The remaining three floors are sleeping quarters for the family and frequent out of town guests. Designing a row house for private and public functions programmatically returns the building to a configuration in line with its original design.
This project was published in Architectural Digest.
Photography by Sam Frost
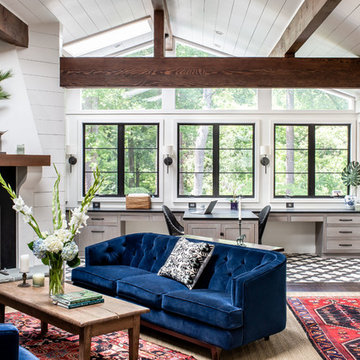
Jeff Herr Photography
Cottage open concept dark wood floor and brown floor family room photo in Atlanta with white walls and a standard fireplace
Cottage open concept dark wood floor and brown floor family room photo in Atlanta with white walls and a standard fireplace
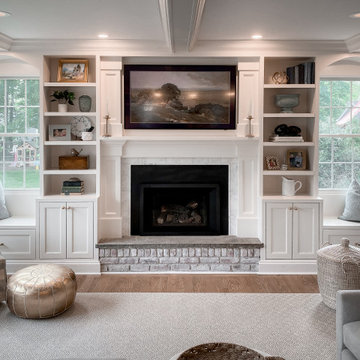
Large open concept family room with fire place.
Inspiration for a large timeless open concept family room remodel in New York with gray walls and a wall-mounted tv
Inspiration for a large timeless open concept family room remodel in New York with gray walls and a wall-mounted tv
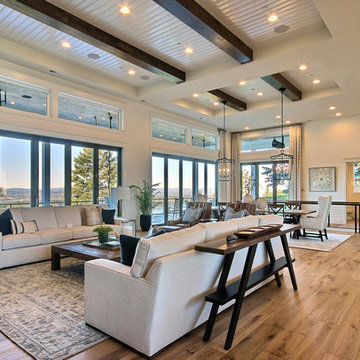
Inspired by the majesty of the Northern Lights and this family's everlasting love for Disney, this home plays host to enlighteningly open vistas and playful activity. Like its namesake, the beloved Sleeping Beauty, this home embodies family, fantasy and adventure in their truest form. Visions are seldom what they seem, but this home did begin 'Once Upon a Dream'. Welcome, to The Aurora.

Sponsored
Columbus, OH
Dave Fox Design Build Remodelers
Columbus Area's Luxury Design Build Firm | 17x Best of Houzz Winner!
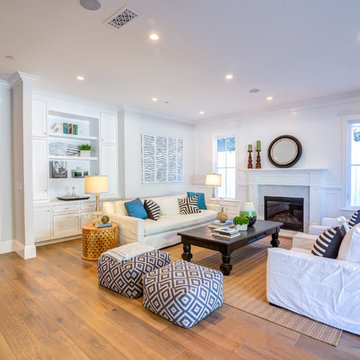
Inspiration for a large timeless open concept medium tone wood floor family room remodel in Los Angeles with white walls, a standard fireplace and a tile fireplace

This built-in entertainment center is a perfect focal point for any family room. With bookshelves, storage and a perfect fit for your TV, there is nothing else you need besides some family photos to complete the look.
Blackstock Photography
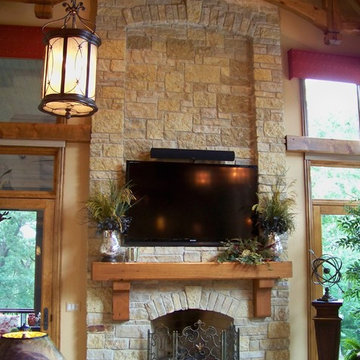
2 story Stone Fireplace, with reclaimed Wooden Mantle
Example of a classic family room design in Chicago
Example of a classic family room design in Chicago
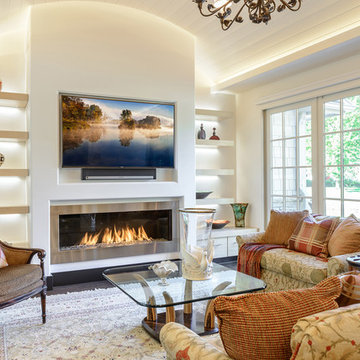
European Home Element4 Gas Fireplace
Example of a minimalist family room design in Minneapolis
Example of a minimalist family room design in Minneapolis

Sponsored
Hilliard, OH
Schedule a Free Consultation
Nova Design Build
Custom Premiere Design-Build Contractor | Hilliard, OH

Cottage light wood floor, beige floor, shiplap ceiling and vaulted ceiling family room photo in Minneapolis with white walls
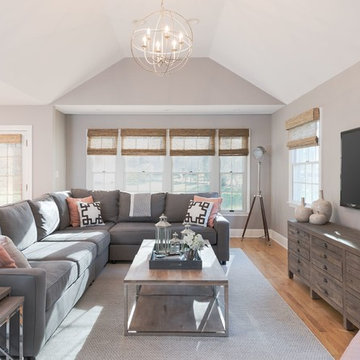
Example of a mid-sized transitional open concept light wood floor family room design in New York with gray walls, no fireplace and a wall-mounted tv
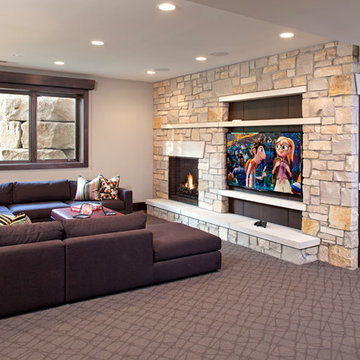
Builder: John Kraemer & Sons | Architecture: Sharratt Design | Interior Design: Engler Studio | Photography: Landmark Photography
Family room - transitional carpeted and gray floor family room idea in Minneapolis with gray walls, a standard fireplace and a stone fireplace
Family room - transitional carpeted and gray floor family room idea in Minneapolis with gray walls, a standard fireplace and a stone fireplace
Family Room Ideas

Sponsored
Columbus, OH
Dave Fox Design Build Remodelers
Columbus Area's Luxury Design Build Firm | 17x Best of Houzz Winner!
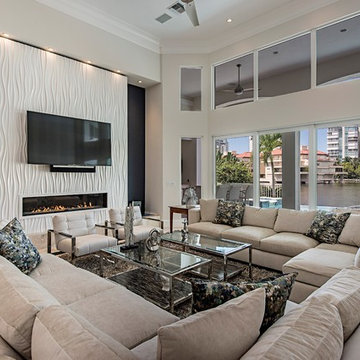
Family room - contemporary family room idea in Minneapolis with a ribbon fireplace, a wall-mounted tv and multicolored walls

BIlliard Room, Corralitas Villa
Louie Leu Architect, Inc. collaborated in the role of Executive Architect on a custom home in Corralitas, CA, designed by Italian Architect, Aldo Andreoli.
Located just south of Santa Cruz, California, the site offers a great view of the Monterey Bay. Inspired by the traditional 'Casali' of Tuscany, the house is designed to incorporate separate elements connected to each other, in order to create the feeling of a village. The house incorporates sustainable and energy efficient criteria, such as 'passive-solar' orientation and high thermal and acoustic insulation. The interior will include natural finishes like clay plaster, natural stone and organic paint. The design includes solar panels, radiant heating and an overall healthy green approach.
Photography by Marco Ricca.
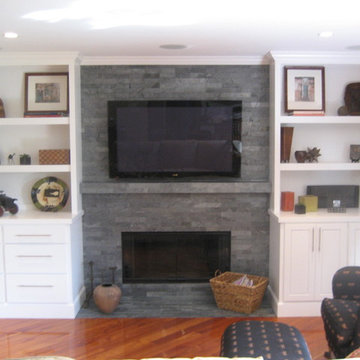
Bill Mabry
Mid-sized elegant enclosed medium tone wood floor family room photo in San Francisco with gray walls, a standard fireplace, a stone fireplace and a wall-mounted tv
Mid-sized elegant enclosed medium tone wood floor family room photo in San Francisco with gray walls, a standard fireplace, a stone fireplace and a wall-mounted tv
80






