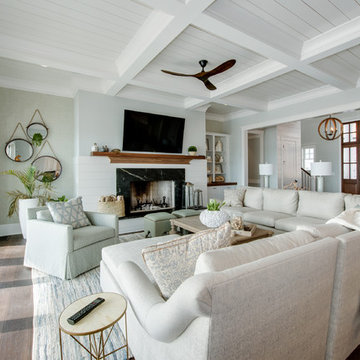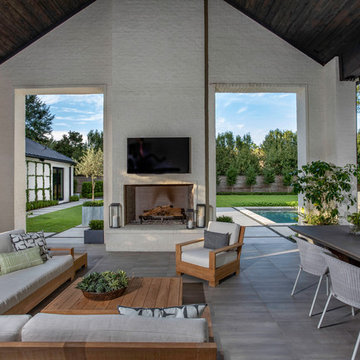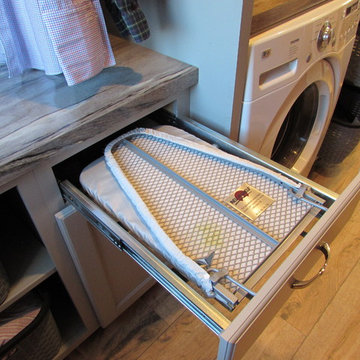Home Design Ideas

Joe Burull
Example of a small transitional white tile powder room design in San Francisco with blue cabinets, a two-piece toilet, multicolored walls, a drop-in sink, solid surface countertops, beaded inset cabinets and white countertops
Example of a small transitional white tile powder room design in San Francisco with blue cabinets, a two-piece toilet, multicolored walls, a drop-in sink, solid surface countertops, beaded inset cabinets and white countertops

Large master bath with custom floating cabinets, double undermount sinks, wall mounted faucets, recessed mirrors, limestone floors, large walk-in shower with glass doors opening into private patio.
Photo by Robinette Architects, Inc.
Find the right local pro for your project
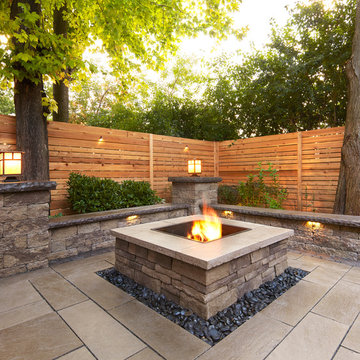
Traditional Style Fire Feature - the Prescott Fire Pit - using Techo-Bloc's Prescott wall & Piedimonte cap.
Inspiration for a large contemporary backyard concrete patio remodel in Charlotte with a fire pit
Inspiration for a large contemporary backyard concrete patio remodel in Charlotte with a fire pit
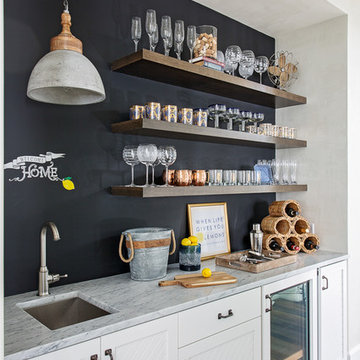
Julia Lynn
Inspiration for a coastal single-wall medium tone wood floor and brown floor wet bar remodel in Charleston with an undermount sink, white cabinets, blue backsplash and gray countertops
Inspiration for a coastal single-wall medium tone wood floor and brown floor wet bar remodel in Charleston with an undermount sink, white cabinets, blue backsplash and gray countertops

Mid-sized country master white tile and pebble tile pebble tile floor and beige floor bathroom photo in Tampa with medium tone wood cabinets, beige walls and a vessel sink
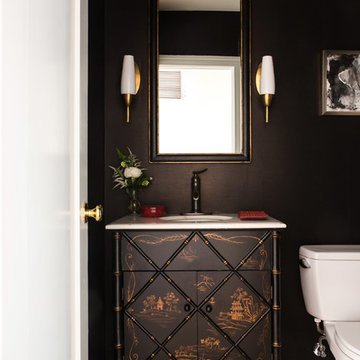
Photos by Erika Bierman www.erikabiermanphotography.com
Inspiration for a timeless powder room remodel in Los Angeles with furniture-like cabinets, black walls and white countertops
Inspiration for a timeless powder room remodel in Los Angeles with furniture-like cabinets, black walls and white countertops

Living room - large transitional open concept and formal light wood floor and brown floor living room idea in Grand Rapids with white walls, a standard fireplace, a stone fireplace and no tv
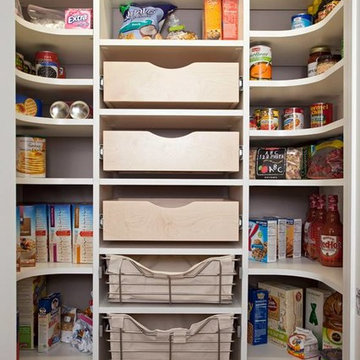
Inspiration for a small timeless l-shaped kitchen pantry remodel in Minneapolis with open cabinets and white cabinets
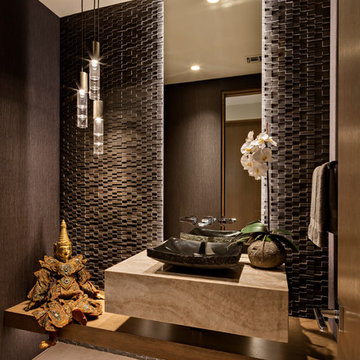
Powder bathroom features the same wood and stone used in the kitchen and great room. Builder – GEF Development, Interiors - Ownby Design, Photographer – Thompson Photographic.

master bathroom
Example of a mid-sized trendy master white tile and marble tile marble floor and gray floor bathroom design in DC Metro with a vessel sink, flat-panel cabinets, white cabinets, marble countertops, white walls and gray countertops
Example of a mid-sized trendy master white tile and marble tile marble floor and gray floor bathroom design in DC Metro with a vessel sink, flat-panel cabinets, white cabinets, marble countertops, white walls and gray countertops

Sponsored
Columbus, OH
Dave Fox Design Build Remodelers
Columbus Area's Luxury Design Build Firm | 17x Best of Houzz Winner!

Jim Fuhrmann
Eat-in kitchen - mid-sized country single-wall light wood floor eat-in kitchen idea in New York with an undermount sink, shaker cabinets, white cabinets, granite countertops, white backsplash, subway tile backsplash, stainless steel appliances and an island
Eat-in kitchen - mid-sized country single-wall light wood floor eat-in kitchen idea in New York with an undermount sink, shaker cabinets, white cabinets, granite countertops, white backsplash, subway tile backsplash, stainless steel appliances and an island

Inspiration for a cottage l-shaped dark wood floor and brown floor kitchen remodel in Other with a double-bowl sink, shaker cabinets, gray cabinets, white backsplash, subway tile backsplash, stainless steel appliances, an island and white countertops

LandMark Photography
Kitchen pantry - traditional l-shaped medium tone wood floor kitchen pantry idea in Minneapolis with open cabinets, white cabinets, wood countertops, gray backsplash and brown countertops
Kitchen pantry - traditional l-shaped medium tone wood floor kitchen pantry idea in Minneapolis with open cabinets, white cabinets, wood countertops, gray backsplash and brown countertops
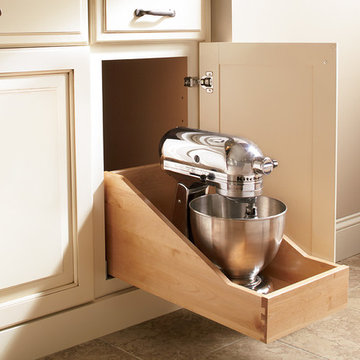
Ceramic tile eat-in kitchen photo in DC Metro with raised-panel cabinets, light wood cabinets and solid surface countertops
Home Design Ideas
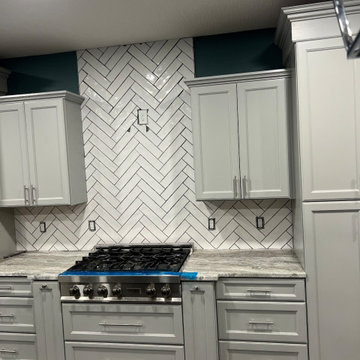
Sponsored
Westerville, OH
Remodel Repair Construction
Industry Leading General Contractors in Westerville
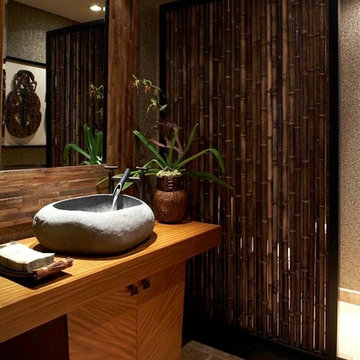
This Hawaiian home takes nature to the interior by highlighting custom items like concrete bathtubs and sinks. The large, pocket doors create the walls to this home--walls that can be added and removed as desired. This Kukio home rests on the sunny side of the Big Island and serves as a perfect example of our style, blending the outdoors with the inside of a home.

About five years ago, these homeowners saw the potential in a brick-and-oak-heavy, wallpaper-bedecked, 1990s-in-all-the-wrong-ways home tucked in a wooded patch among fields somewhere between Indianapolis and Bloomington. Their first project with SYH was a kitchen remodel, a total overhaul completed by JL Benton Contracting, that added color and function for this family of three (not counting the cats). A couple years later, they were knocking on our door again to strip the ensuite bedroom of its ruffled valences and red carpet—a bold choice that ran right into the bathroom (!)—and make it a serene retreat. Color and function proved the goals yet again, and JL Benton was back to make the design reality. The clients thoughtfully chose to maximize their budget in order to get a whole lot of bells and whistles—details that undeniably change their daily experience of the space. The fantastic zero-entry shower is composed of handmade tile from Heath Ceramics of California. A window where the was none, a handsome teak bench, thoughtful niches, and Kohler fixtures in vibrant brushed nickel finish complete the shower. Custom mirrors and cabinetry by Stoll’s Woodworking, in both the bathroom and closet, elevate the whole design. What you don't see: heated floors, which everybody needs in Indiana.
Contractor: JL Benton Contracting
Cabinetry: Stoll's Woodworking
Photographer: Michiko Owaki
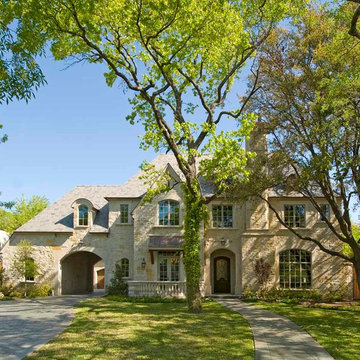
Stately country English inspired architecture. Natural stone with cast stone accents.
Huge traditional beige two-story stone house exterior idea in Dallas with a hip roof and a shingle roof
Huge traditional beige two-story stone house exterior idea in Dallas with a hip roof and a shingle roof
96

























