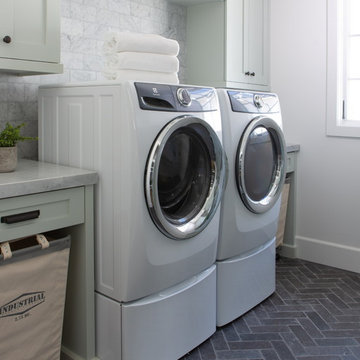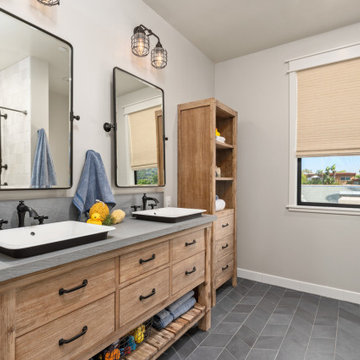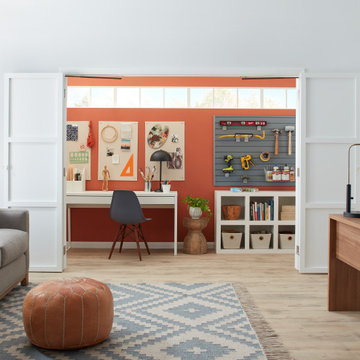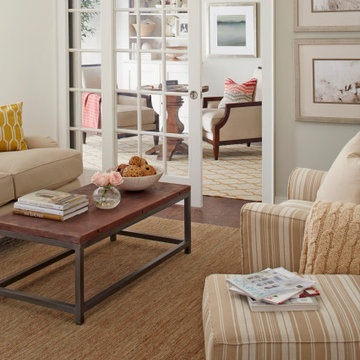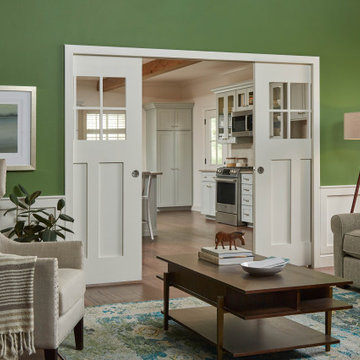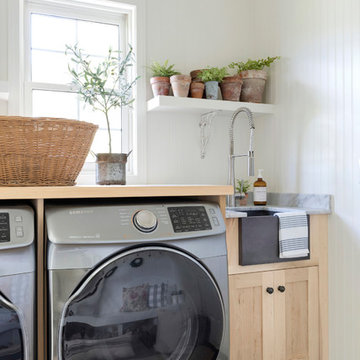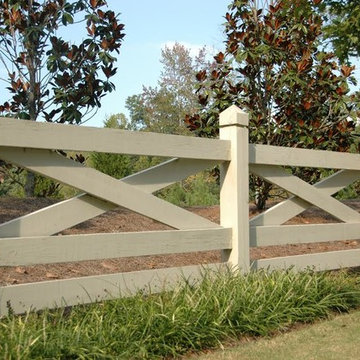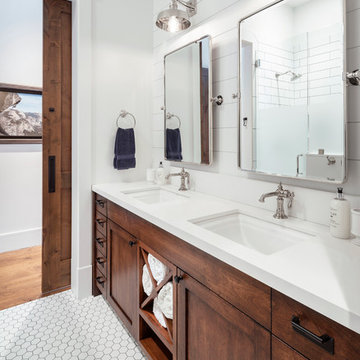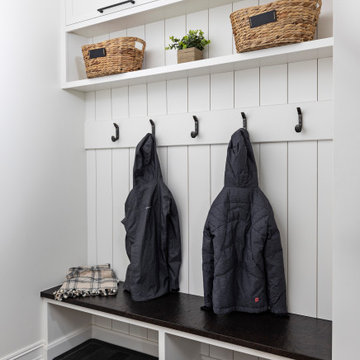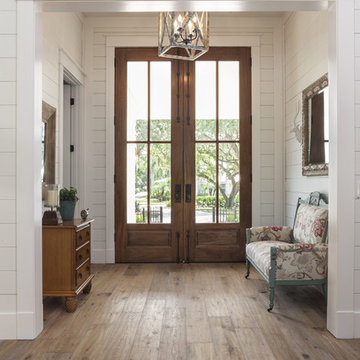Farmhouse Home Design Ideas
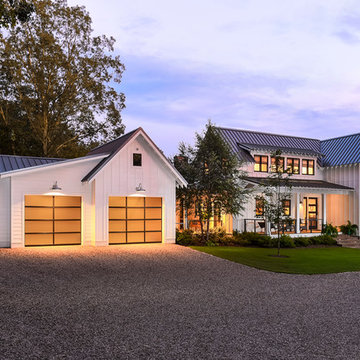
Clopay Avante Collection aluminum and glass garage doors on a modern farmhouse style home. Opaque glass keeps cars and equipment out of sight. The doors emit a warm, welcoming glow when lit from inside at dusk. Photographed by Andy Frame.
This image is the exclusive property of Andy Frame / Andy Frame Photography and is protected under the United States and International Copyright laws.
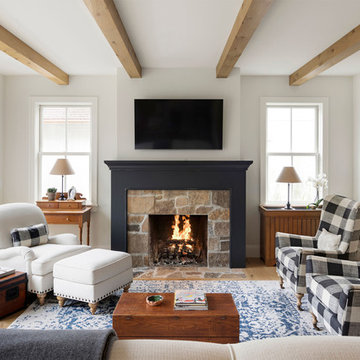
Example of a farmhouse medium tone wood floor and brown floor living room design in Minneapolis with white walls, a standard fireplace and a stone fireplace
Find the right local pro for your project
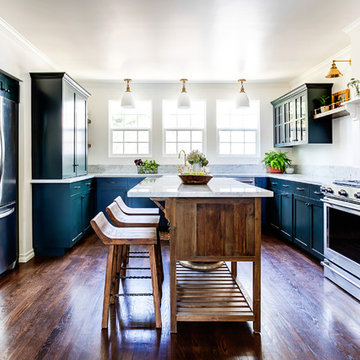
Eat-in kitchen - mid-sized cottage u-shaped dark wood floor eat-in kitchen idea in Los Angeles with a farmhouse sink, glass-front cabinets, green cabinets, marble countertops, an island and white countertops
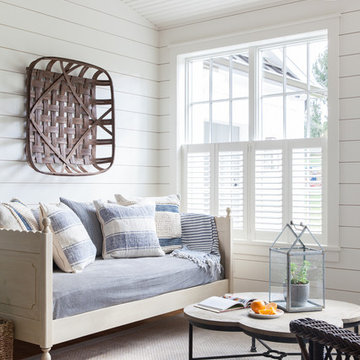
Example of a mid-sized farmhouse light wood floor sunroom design in Philadelphia with a standard ceiling
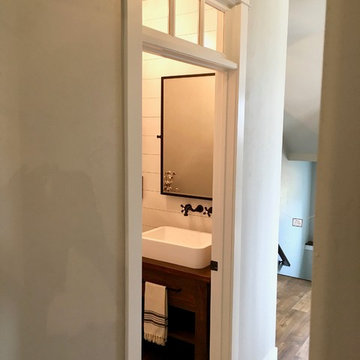
Inspiration for a small country 3/4 mosaic tile floor and black floor bathroom remodel in Other with open cabinets, dark wood cabinets, a one-piece toilet, gray walls, a trough sink and wood countertops

This countryside farmhouse was remodeled and added on to by removing an interior wall separating the kitchen from the dining/living room, putting an addition at the porch to extend the kitchen by 10', installing an IKEA kitchen cabinets and custom built island using IKEA boxes, custom IKEA fronts, panels, trim, copper and wood trim exhaust wood, wolf appliances, apron front sink, and quartz countertop. The bathroom was redesigned with relocation of the walk-in shower, and installing a pottery barn vanity. the main space of the house was completed with luxury vinyl plank flooring throughout. A beautiful transformation with gorgeous views of the Willamette Valley.
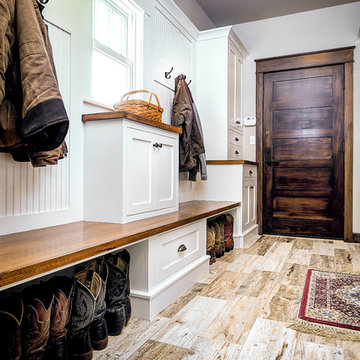
Entryway - mid-sized cottage light wood floor entryway idea in Other with gray walls and a dark wood front door
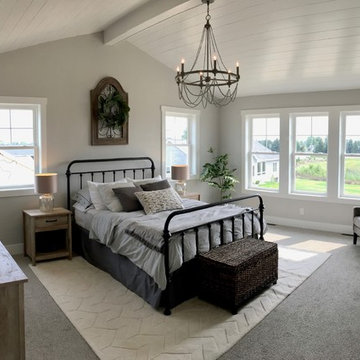
This charming master bedroom is absolutely perfect! From the ceilings to the floor, there isn't a room that could give you more.
Inspiration for a large country master carpeted and gray floor bedroom remodel in Other with gray walls and no fireplace
Inspiration for a large country master carpeted and gray floor bedroom remodel in Other with gray walls and no fireplace
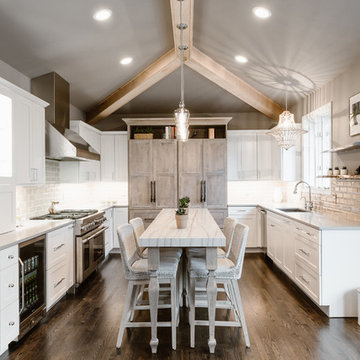
paneled fridge, pantry, glass pendants, quartzite, skinny island, narrow island, thermador
Inspiration for a cottage u-shaped dark wood floor and brown floor kitchen remodel in Detroit with an undermount sink, shaker cabinets, white cabinets, gray backsplash, stainless steel appliances, an island and gray countertops
Inspiration for a cottage u-shaped dark wood floor and brown floor kitchen remodel in Detroit with an undermount sink, shaker cabinets, white cabinets, gray backsplash, stainless steel appliances, an island and gray countertops
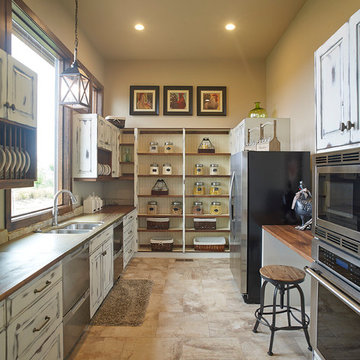
Example of a large farmhouse galley ceramic tile kitchen design in Denver with a double-bowl sink, raised-panel cabinets, distressed cabinets, wood countertops, stainless steel appliances and no island
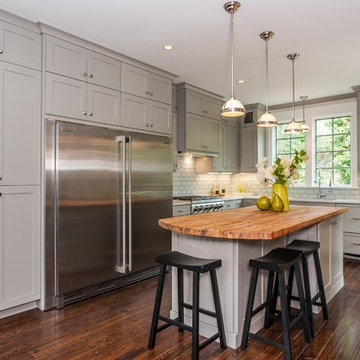
Inspiration for a mid-sized cottage l-shaped dark wood floor and brown floor eat-in kitchen remodel in Raleigh with shaker cabinets, gray cabinets, white backsplash, an island, an undermount sink, marble countertops, glass tile backsplash and stainless steel appliances
Farmhouse Home Design Ideas
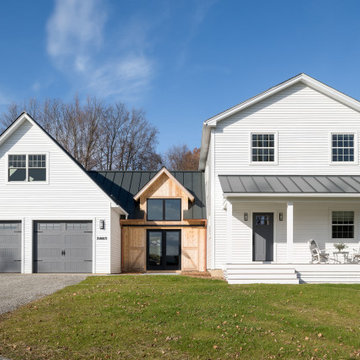
Cottage white two-story house exterior photo in Burlington with a metal roof and a black roof

This great room is so well detailed. With every wall paneled, clerestory windows bringing light directly in, and exposed beams spanning 30', this space is large yet inviting and comfortable.
Environmentally-friendly sisal rug (made from Agave Sisalana plant -- hardy, fast-growing, and renewable) matching the tone of the European white oak DuChateau wood floors with oil finish. Foucault's Orb chandeliers (from Restoration Hardware) provide an accent of radiuses that tie in with the end table.
When the weather is perfect, the sliding glass doors pocket out of sight, leaving a seamless transition from the outside living to the inside. The perfect space for entertaining.
168

























