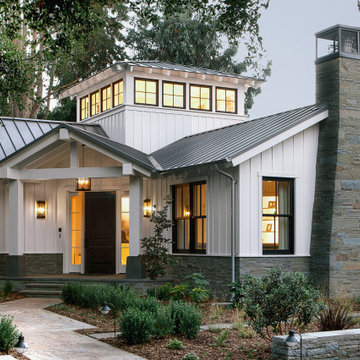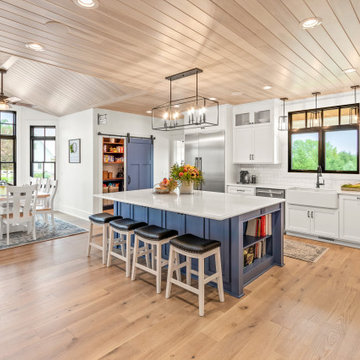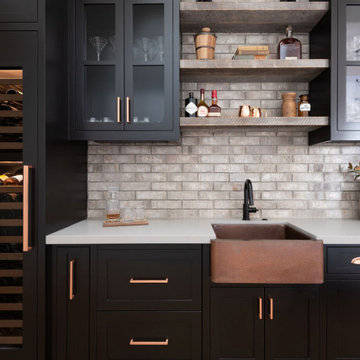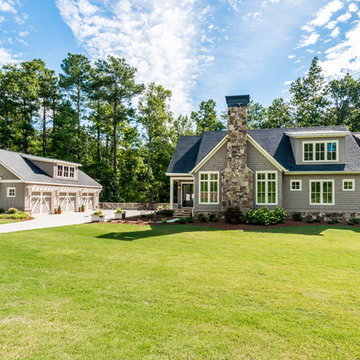Farmhouse Home Design Ideas
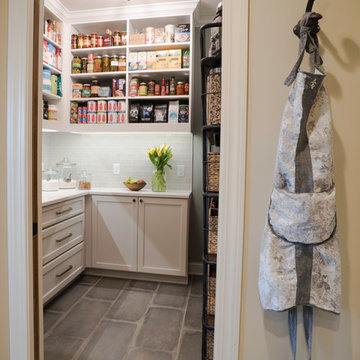
Mid-sized country u-shaped porcelain tile and gray floor kitchen pantry photo in St Louis with an undermount sink, flat-panel cabinets, white cabinets and quartz countertops
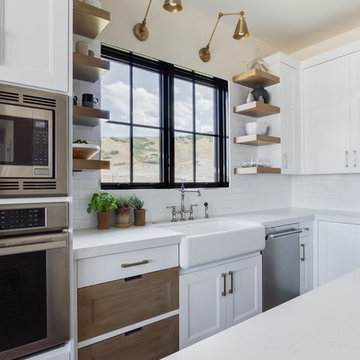
Interior Designer: Simons Design Studio
Builder: Magleby Construction
Photography: Allison Niccum
Country l-shaped light wood floor kitchen photo in Salt Lake City with a farmhouse sink, white cabinets, white backsplash, subway tile backsplash, stainless steel appliances, an island, white countertops, quartzite countertops and recessed-panel cabinets
Country l-shaped light wood floor kitchen photo in Salt Lake City with a farmhouse sink, white cabinets, white backsplash, subway tile backsplash, stainless steel appliances, an island, white countertops, quartzite countertops and recessed-panel cabinets
Find the right local pro for your project
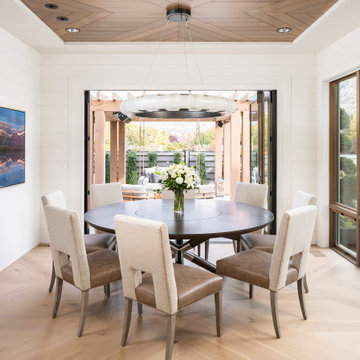
Great room - large cottage light wood floor and beige floor great room idea in Salt Lake City with white walls
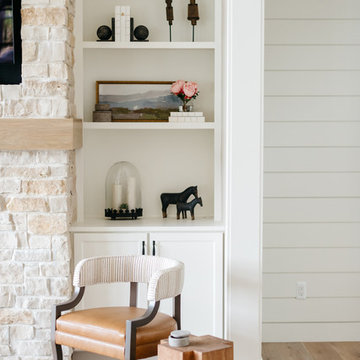
Example of a large farmhouse enclosed light wood floor and brown floor family room design in Detroit with beige walls, a standard fireplace, a stone fireplace and a media wall

This luxurious farmhouse kitchen features Cambria countertops, a custom hood, custom beams and all natural finishes. It brings old world luxury and pairs it with a farmhouse feel
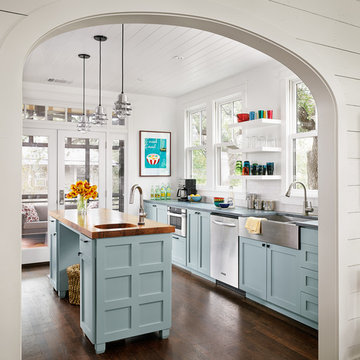
Photo by Casey Dunn
Inspiration for a farmhouse galley enclosed kitchen remodel in Austin with a farmhouse sink, shaker cabinets, blue cabinets, white backsplash and stainless steel appliances
Inspiration for a farmhouse galley enclosed kitchen remodel in Austin with a farmhouse sink, shaker cabinets, blue cabinets, white backsplash and stainless steel appliances
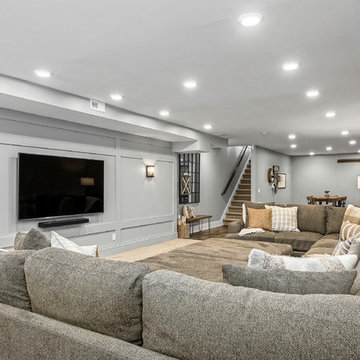
Sponsored
Sunbury, OH
J.Holderby - Renovations
Franklin County's Leading General Contractors - 2X Best of Houzz!
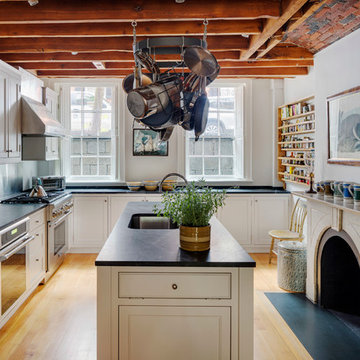
Photography by Greg Premru
Farmhouse l-shaped light wood floor enclosed kitchen photo in Boston with an undermount sink, recessed-panel cabinets, white cabinets, stainless steel appliances, an island and soapstone countertops
Farmhouse l-shaped light wood floor enclosed kitchen photo in Boston with an undermount sink, recessed-panel cabinets, white cabinets, stainless steel appliances, an island and soapstone countertops
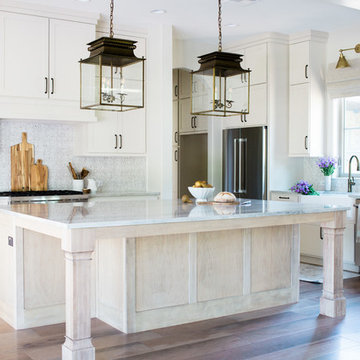
Inspiration for a mid-sized cottage l-shaped dark wood floor and brown floor eat-in kitchen remodel in Austin with a farmhouse sink, shaker cabinets, light wood cabinets, gray backsplash, an island, marble countertops, stainless steel appliances and gray countertops
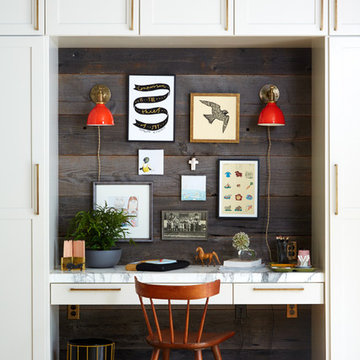
David Tsay for STYLED by Emily Henderson
Example of a farmhouse built-in desk light wood floor study room design in Portland
Example of a farmhouse built-in desk light wood floor study room design in Portland
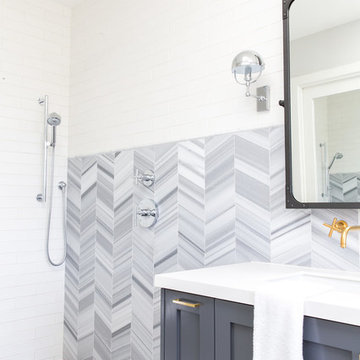
Marisa Vitale Photography
www.marisavitale.com
Example of a large farmhouse master gray tile and ceramic tile white floor bathroom design in Los Angeles with recessed-panel cabinets, gray cabinets and white walls
Example of a large farmhouse master gray tile and ceramic tile white floor bathroom design in Los Angeles with recessed-panel cabinets, gray cabinets and white walls

Sponsored
Sunbury, OH
J.Holderby - Renovations
Franklin County's Leading General Contractors - 2X Best of Houzz!
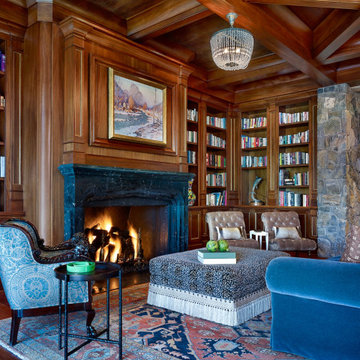
The library end of the Great Room includes a black Nero marble fireplace surround.
Farmhouse living room photo in Denver
Farmhouse living room photo in Denver
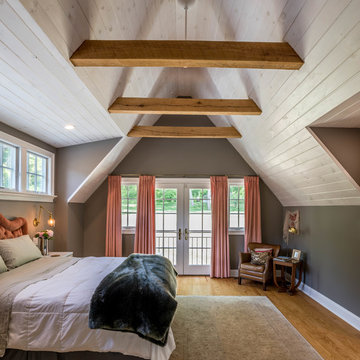
Jason Sandy, Angle Eye Photography
Inspiration for a cottage master medium tone wood floor and brown floor bedroom remodel in Philadelphia with gray walls
Inspiration for a cottage master medium tone wood floor and brown floor bedroom remodel in Philadelphia with gray walls
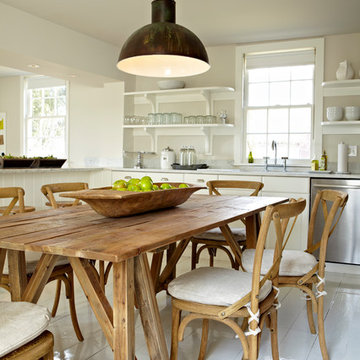
Paul Johnson
Farmhouse eat-in kitchen photo in New York with open cabinets, white cabinets and stainless steel appliances
Farmhouse eat-in kitchen photo in New York with open cabinets, white cabinets and stainless steel appliances
Farmhouse Home Design Ideas

Sponsored
Sunbury, OH
J.Holderby - Renovations
Franklin County's Leading General Contractors - 2X Best of Houzz!
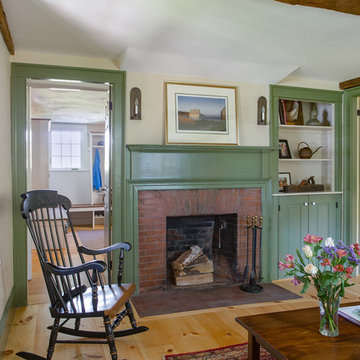
Eric Roth
Living room library - small country enclosed light wood floor living room library idea in Boston with white walls, a standard fireplace, no tv and a brick fireplace
Living room library - small country enclosed light wood floor living room library idea in Boston with white walls, a standard fireplace, no tv and a brick fireplace
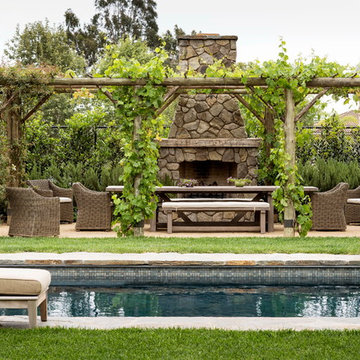
Ward Jewell, AIA was asked to design a comfortable one-story stone and wood pool house that was "barn-like" in keeping with the owner’s gentleman farmer concept. Thus, Mr. Jewell was inspired to create an elegant New England Stone Farm House designed to provide an exceptional environment for them to live, entertain, cook and swim in the large reflection lap pool.
Mr. Jewell envisioned a dramatic vaulted great room with hand selected 200 year old reclaimed wood beams and 10 foot tall pocketing French doors that would connect the house to a pool, deck areas, loggia and lush garden spaces, thus bringing the outdoors in. A large cupola “lantern clerestory” in the main vaulted ceiling casts a natural warm light over the graceful room below. The rustic walk-in stone fireplace provides a central focal point for the inviting living room lounge. Important to the functionality of the pool house are a chef’s working farm kitchen with open cabinetry, free-standing stove and a soapstone topped central island with bar height seating. Grey washed barn doors glide open to reveal a vaulted and beamed quilting room with full bath and a vaulted and beamed library/guest room with full bath that bookend the main space.
The private garden expanded and evolved over time. After purchasing two adjacent lots, the owners decided to redesign the garden and unify it by eliminating the tennis court, relocating the pool and building an inspired "barn". The concept behind the garden’s new design came from Thomas Jefferson’s home at Monticello with its wandering paths, orchards, and experimental vegetable garden. As a result this small organic farm, was born. Today the farm produces more than fifty varieties of vegetables, herbs, and edible flowers; many of which are rare and hard to find locally. The farm also grows a wide variety of fruits including plums, pluots, nectarines, apricots, apples, figs, peaches, guavas, avocados (Haas, Fuerte and Reed), olives, pomegranates, persimmons, strawberries, blueberries, blackberries, and ten different types of citrus. The remaining areas consist of drought-tolerant sweeps of rosemary, lavender, rockrose, and sage all of which attract butterflies and dueling hummingbirds.
Photo Credit: Laura Hull Photography. Interior Design: Jeffrey Hitchcock. Landscape Design: Laurie Lewis Design. General Contractor: Martin Perry Premier General Contractors
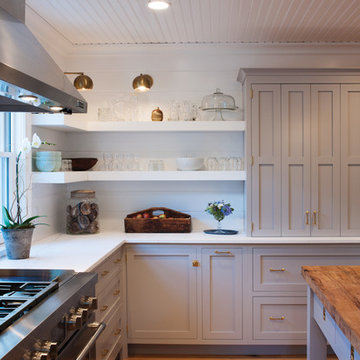
Floating shelves keep the essentials at hand, while adding a modern flair to the kitchen. Cabinetry is finished in Truly Taupe. Hardware is un-laquered brass.
Photo by Crown Point Cabinetry
184

























