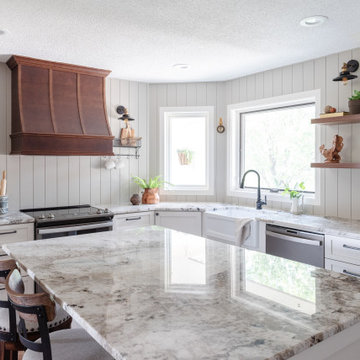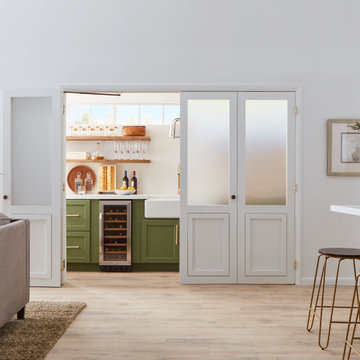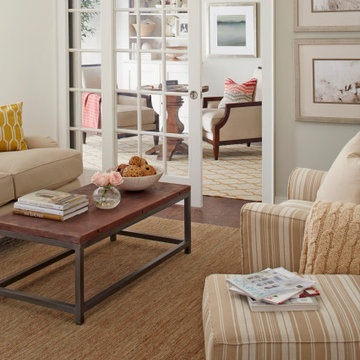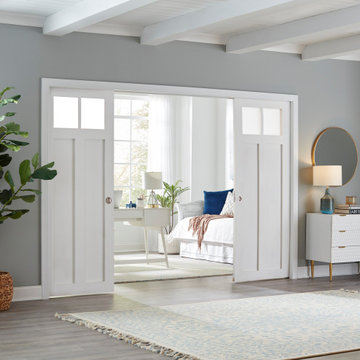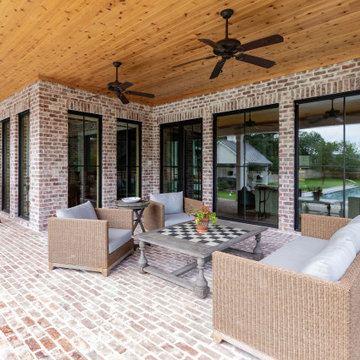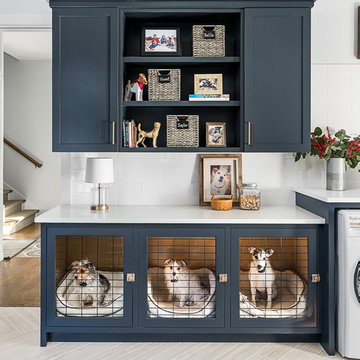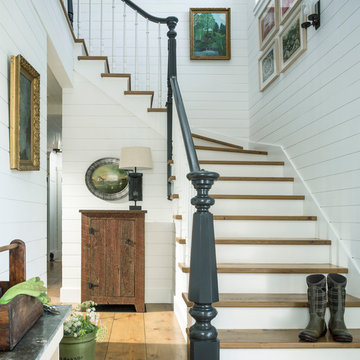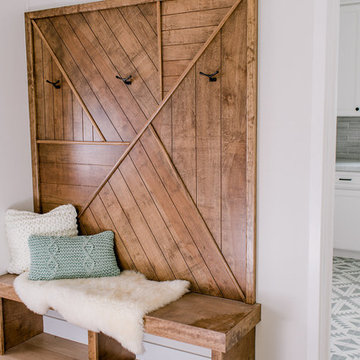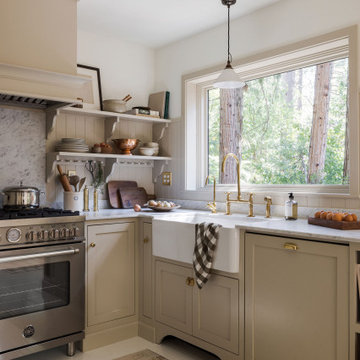Farmhouse Home Design Ideas

Mid-sized country porcelain tile and brown floor kitchen pantry photo in Chicago with recessed-panel cabinets, white cabinets, wood countertops, stainless steel appliances, a drop-in sink, white backsplash and ceramic backsplash

Inspiration for a cottage enclosed family room remodel in Burlington with white walls, a standard fireplace, a stone fireplace and a wall-mounted tv
Find the right local pro for your project

A modern farmhouse bathroom with herringbone brick floors and wall paneling. We loved the aged brass plumbing and classic cast iron sink.
Inspiration for a small country master white tile and ceramic tile brick floor, single-sink and wainscoting shower curtain remodel in San Francisco with black cabinets, a one-piece toilet, white walls, a wall-mount sink and a floating vanity
Inspiration for a small country master white tile and ceramic tile brick floor, single-sink and wainscoting shower curtain remodel in San Francisco with black cabinets, a one-piece toilet, white walls, a wall-mount sink and a floating vanity
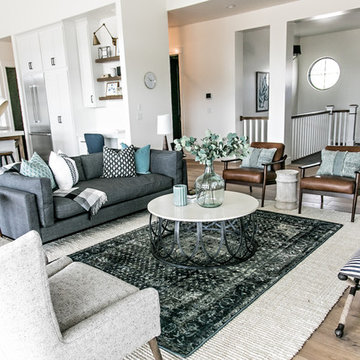
Example of a mid-sized cottage formal and open concept medium tone wood floor and brown floor living room design in Salt Lake City with white walls

Inspiration for a large country open concept light wood floor and beige floor living room remodel in San Francisco with white walls, no fireplace and no tv
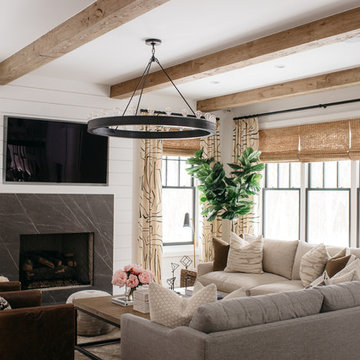
Amanda Dumouchelle Photography
Inspiration for a farmhouse light wood floor and beige floor living room remodel in Detroit with white walls, a standard fireplace, a stone fireplace and a wall-mounted tv
Inspiration for a farmhouse light wood floor and beige floor living room remodel in Detroit with white walls, a standard fireplace, a stone fireplace and a wall-mounted tv

Full-scale interior design, architectural consultation, kitchen design, bath design, furnishings selection and project management for a home located in the historic district of Chapel Hill, North Carolina. The home features a fresh take on traditional southern decorating, and was included in the March 2018 issue of Southern Living magazine.
Read the full article here: https://www.southernliving.com/home/remodel/1930s-colonial-house-remodel
Photo by: Anna Routh

It’s always a blessing when your clients become friends - and that’s exactly what blossomed out of this two-phase remodel (along with three transformed spaces!). These clients were such a joy to work with and made what, at times, was a challenging job feel seamless. This project consisted of two phases, the first being a reconfiguration and update of their master bathroom, guest bathroom, and hallway closets, and the second a kitchen remodel.
In keeping with the style of the home, we decided to run with what we called “traditional with farmhouse charm” – warm wood tones, cement tile, traditional patterns, and you can’t forget the pops of color! The master bathroom airs on the masculine side with a mostly black, white, and wood color palette, while the powder room is very feminine with pastel colors.
When the bathroom projects were wrapped, it didn’t take long before we moved on to the kitchen. The kitchen already had a nice flow, so we didn’t need to move any plumbing or appliances. Instead, we just gave it the facelift it deserved! We wanted to continue the farmhouse charm and landed on a gorgeous terracotta and ceramic hand-painted tile for the backsplash, concrete look-alike quartz countertops, and two-toned cabinets while keeping the existing hardwood floors. We also removed some upper cabinets that blocked the view from the kitchen into the dining and living room area, resulting in a coveted open concept floor plan.
Our clients have always loved to entertain, but now with the remodel complete, they are hosting more than ever, enjoying every second they have in their home.
---
Project designed by interior design studio Kimberlee Marie Interiors. They serve the Seattle metro area including Seattle, Bellevue, Kirkland, Medina, Clyde Hill, and Hunts Point.
For more about Kimberlee Marie Interiors, see here: https://www.kimberleemarie.com/
To learn more about this project, see here
https://www.kimberleemarie.com/kirkland-remodel-1

Example of a mid-sized cottage light wood floor, brown floor, exposed beam and shiplap wall kitchen/dining room combo design in Austin with white walls, a standard fireplace and a shiplap fireplace
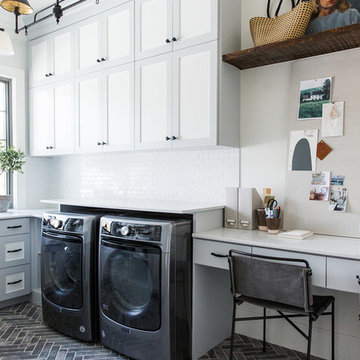
Dedicated laundry room - mid-sized country u-shaped gray floor dedicated laundry room idea in Salt Lake City with white walls, a side-by-side washer/dryer, white countertops, shaker cabinets and gray cabinets
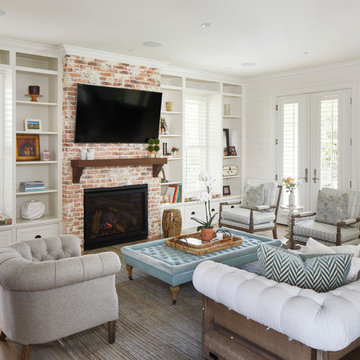
Woodmont Ave. Residence Living Room. Construction by RisherMartin Fine Homes. Photography by Andrea Calo. Landscaping by West Shop Design.
Large farmhouse open concept medium tone wood floor and brown floor living room photo in Austin with white walls, a standard fireplace, a brick fireplace and a wall-mounted tv
Large farmhouse open concept medium tone wood floor and brown floor living room photo in Austin with white walls, a standard fireplace, a brick fireplace and a wall-mounted tv
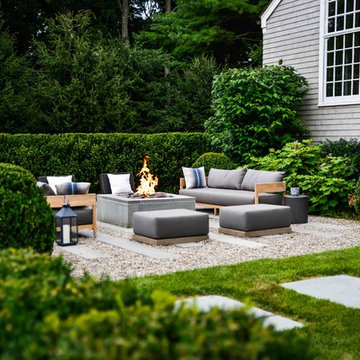
photo by Jorge Gonzales-Guillot
Inspiration for a farmhouse landscaping in New York.
Inspiration for a farmhouse landscaping in New York.

John Cole Photography
Inspiration for a farmhouse u-shaped slate floor eat-in kitchen remodel in DC Metro with flat-panel cabinets, green cabinets, marble countertops, green backsplash, subway tile backsplash and stainless steel appliances
Inspiration for a farmhouse u-shaped slate floor eat-in kitchen remodel in DC Metro with flat-panel cabinets, green cabinets, marble countertops, green backsplash, subway tile backsplash and stainless steel appliances
Farmhouse Home Design Ideas

John Ellis for Country Living
Inspiration for a mid-sized cottage kids' subway tile and white tile painted wood floor and multicolored floor bathroom remodel in Los Angeles with shaker cabinets, white cabinets, blue walls, quartz countertops and a hinged shower door
Inspiration for a mid-sized cottage kids' subway tile and white tile painted wood floor and multicolored floor bathroom remodel in Los Angeles with shaker cabinets, white cabinets, blue walls, quartz countertops and a hinged shower door
97






