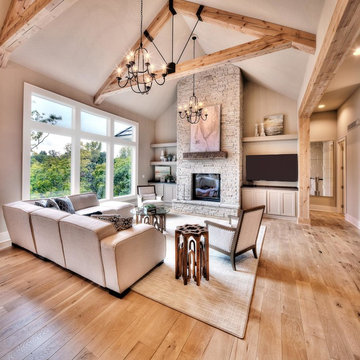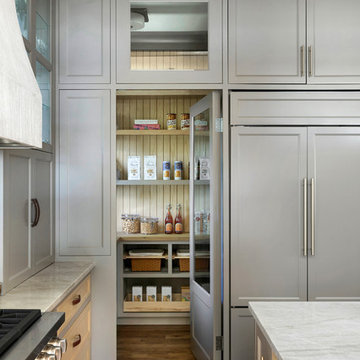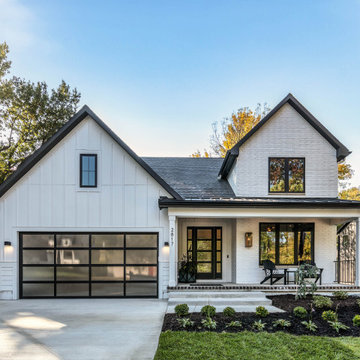Farmhouse Home Design Ideas
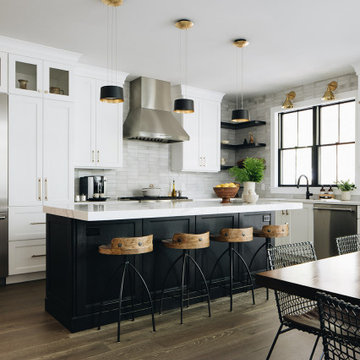
Custom Kitchen feature white cabinets with a black stained 8ft island. Hand made Pratt and Larson tile is used for the backsplash.
Example of a large country kitchen design in Grand Rapids
Example of a large country kitchen design in Grand Rapids

In this beautiful farmhouse style home, our Carmel design-build studio planned an open-concept kitchen filled with plenty of storage spaces to ensure functionality and comfort. In the adjoining dining area, we used beautiful furniture and lighting that mirror the lovely views of the outdoors. Stone-clad fireplaces, furnishings in fun prints, and statement lighting create elegance and sophistication in the living areas. The bedrooms are designed to evoke a calm relaxation sanctuary with plenty of natural light and soft finishes. The stylish home bar is fun, functional, and one of our favorite features of the home!
---
Project completed by Wendy Langston's Everything Home interior design firm, which serves Carmel, Zionsville, Fishers, Westfield, Noblesville, and Indianapolis.
For more about Everything Home, see here: https://everythinghomedesigns.com/
To learn more about this project, see here:
https://everythinghomedesigns.com/portfolio/farmhouse-style-home-interior/

Cottage brick floor and red floor kitchen photo in Bridgeport with an undermount sink, shaker cabinets, white cabinets, white backsplash, subway tile backsplash, stainless steel appliances, white countertops and a peninsula

Large country l-shaped porcelain tile and gray floor dedicated laundry room photo in Boise with a drop-in sink, shaker cabinets, green cabinets, quartz countertops, white walls, a side-by-side washer/dryer and white countertops
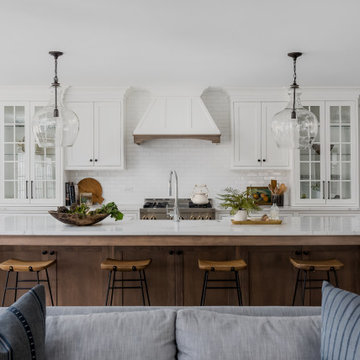
The homeowners wanted to open up their living and kitchen area to create a more open plan. We relocated doors and tore open a wall to make that happen. New cabinetry and floors where installed and the ceiling and fireplace where painted. This home now functions the way it should for this young family!
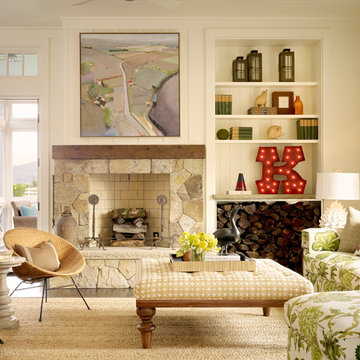
Inspiration for a cottage formal carpeted living room remodel in San Francisco with a stone fireplace, white walls and a standard fireplace
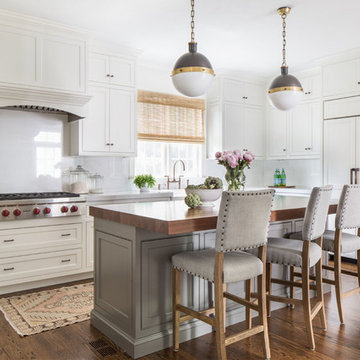
Example of a farmhouse dark wood floor kitchen design in Boston with a farmhouse sink, shaker cabinets, white cabinets, paneled appliances and an island
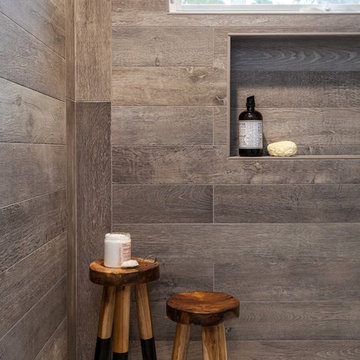
Kat Alves-Photography
Inspiration for a small cottage multicolored tile and stone tile marble floor doorless shower remodel in Sacramento with furniture-like cabinets, black cabinets, a one-piece toilet, white walls, an undermount sink and marble countertops
Inspiration for a small cottage multicolored tile and stone tile marble floor doorless shower remodel in Sacramento with furniture-like cabinets, black cabinets, a one-piece toilet, white walls, an undermount sink and marble countertops
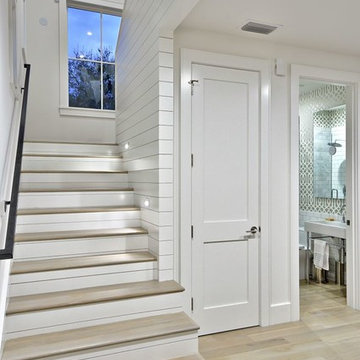
Casey Fry
Inspiration for a country wooden u-shaped staircase remodel in Austin with painted risers
Inspiration for a country wooden u-shaped staircase remodel in Austin with painted risers

Completely remodeled farmhouse to update finishes & floor plan. Space plan, lighting schematics, finishes, furniture selection, and styling were done by K Design
Photography: Isaac Bailey Photography

Discover our Grayson at Griffin Square! Located in Wendell, North Carolina, this Grayson plays off the charming features of a coastal farmhouse with shiplap walls and a pop of blue in the kitchen! Fun details fill this home, from the indoor/outdoor fireplace, dog spa, and an entire casita for guests!
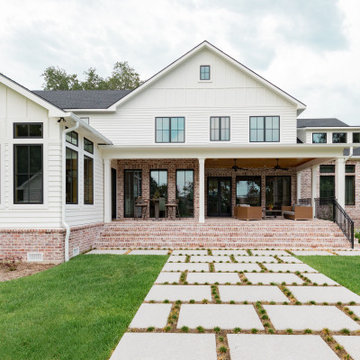
Example of a large country white two-story mixed siding exterior home design in Houston with a shingle roof

Our goal on this project was to create a live-able and open feeling space in a 690 square foot modern farmhouse. We planned for an open feeling space by installing tall windows and doors, utilizing pocket doors and building a vaulted ceiling. An efficient layout with hidden kitchen appliances and a concealed laundry space, built in tv and work desk, carefully selected furniture pieces and a bright and white colour palette combine to make this tiny house feel like a home. We achieved our goal of building a functionally beautiful space where we comfortably host a few friends and spend time together as a family.
John McManus

Example of a large cottage u-shaped light wood floor and beige floor kitchen pantry design in Salt Lake City with an undermount sink, flat-panel cabinets, white cabinets, quartz countertops, stainless steel appliances and black countertops

Whimsical details, such as zigzag patterned floor tile, textured glazed clay backsplash, and a hanging dome light in hammered nickel, make the laundry room a perfect combination of function and fun. The room features ample built-in storage for laundry baskets and supplies, a built-in ironing board, and separate gift wrapping area complete with hanging rods for wrapping paper and ribbons.
For more photos of this project visit our website: https://wendyobrienid.com.
Photography by Valve Interactive: https://valveinteractive.com/
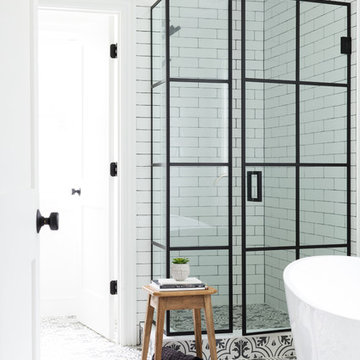
Example of a mid-sized farmhouse master white tile and ceramic tile porcelain tile and white floor bathroom design in New York with white walls and a hinged shower door
Farmhouse Home Design Ideas
64

























