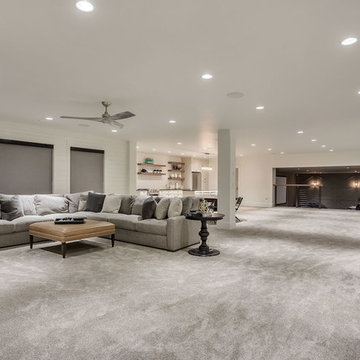Farmhouse Basement Ideas

Example of a huge farmhouse walk-out carpeted and gray floor basement design in Indianapolis with white walls
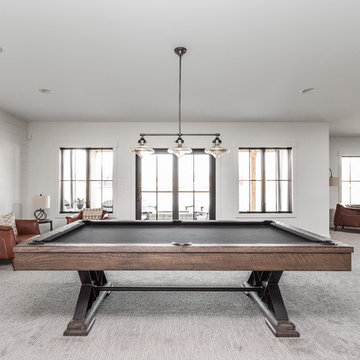
Inspiration for a huge country walk-out carpeted and gray floor basement remodel in Indianapolis with white walls
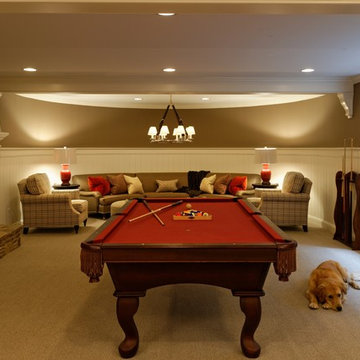
Jason Miller, Pixelate, LTD
Large country look-out carpeted and beige floor basement photo in Cleveland with brown walls, a standard fireplace and a stone fireplace
Large country look-out carpeted and beige floor basement photo in Cleveland with brown walls, a standard fireplace and a stone fireplace

The Home Aesthetic
Huge farmhouse walk-out vinyl floor and multicolored floor basement photo in Indianapolis with gray walls, a standard fireplace and a tile fireplace
Huge farmhouse walk-out vinyl floor and multicolored floor basement photo in Indianapolis with gray walls, a standard fireplace and a tile fireplace
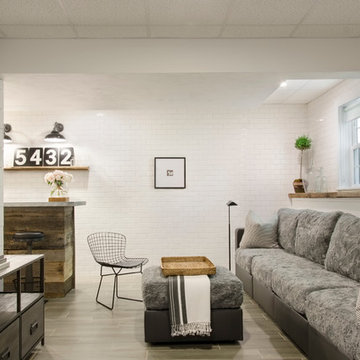
Photo Credit: Tamara Flanagan
Inspiration for a large farmhouse look-out porcelain tile basement remodel in Boston with white walls and no fireplace
Inspiration for a large farmhouse look-out porcelain tile basement remodel in Boston with white walls and no fireplace

Inspired by the majesty of the Northern Lights and this family's everlasting love for Disney, this home plays host to enlighteningly open vistas and playful activity. Like its namesake, the beloved Sleeping Beauty, this home embodies family, fantasy and adventure in their truest form. Visions are seldom what they seem, but this home did begin 'Once Upon a Dream'. Welcome, to The Aurora.
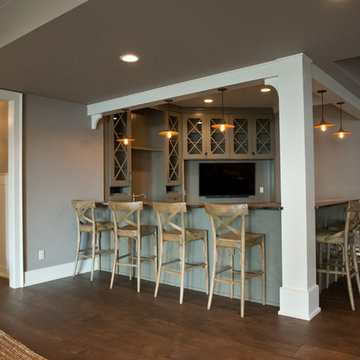
Lower Level Bar
Huge cottage walk-out dark wood floor basement photo in Milwaukee with gray walls, a standard fireplace and a stone fireplace
Huge cottage walk-out dark wood floor basement photo in Milwaukee with gray walls, a standard fireplace and a stone fireplace
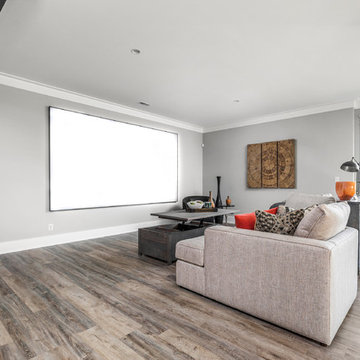
The Home Aesthetic
Basement - huge country walk-out vinyl floor and multicolored floor basement idea in Indianapolis with gray walls, a standard fireplace and a tile fireplace
Basement - huge country walk-out vinyl floor and multicolored floor basement idea in Indianapolis with gray walls, a standard fireplace and a tile fireplace
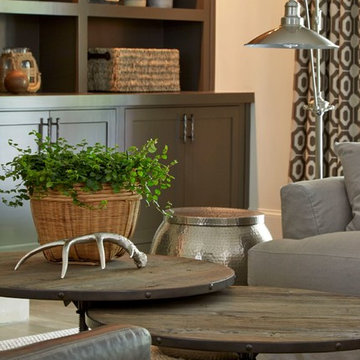
Lauren Rubinstein
Basement - huge country walk-out medium tone wood floor basement idea in Atlanta with white walls and a standard fireplace
Basement - huge country walk-out medium tone wood floor basement idea in Atlanta with white walls and a standard fireplace
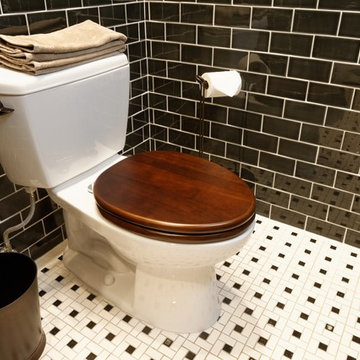
Jason Miller, Pixelate, LTD
Inspiration for a large country look-out carpeted and beige floor basement remodel in Cleveland with brown walls, a standard fireplace and a stone fireplace
Inspiration for a large country look-out carpeted and beige floor basement remodel in Cleveland with brown walls, a standard fireplace and a stone fireplace
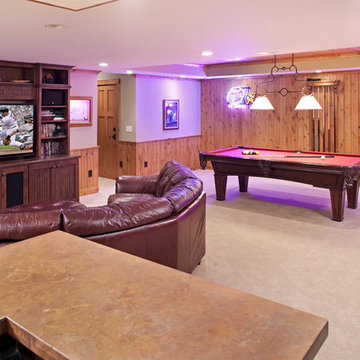
Interior Design: Bruce Kading |
Photography: Landmark Photography
Large country underground carpeted basement photo in Minneapolis
Large country underground carpeted basement photo in Minneapolis
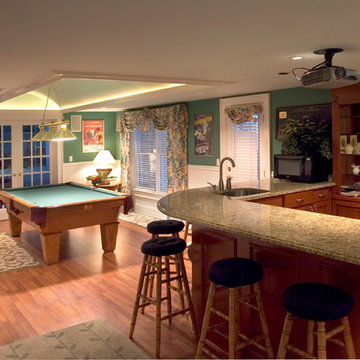
Large country walk-out medium tone wood floor basement photo in Atlanta with green walls and no fireplace
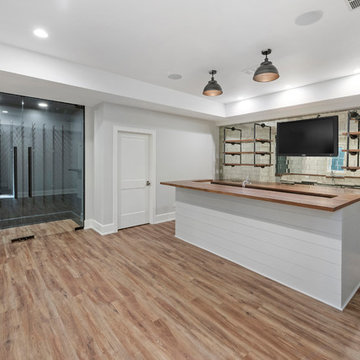
Bar
Large country underground medium tone wood floor and brown floor basement photo in Chicago with gray walls
Large country underground medium tone wood floor and brown floor basement photo in Chicago with gray walls
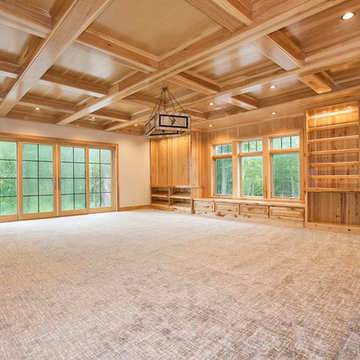
Another View of This MN Custom Homeowners Lower Level with Coffered Ceilings - Creek Hill Custom Homes
Example of a huge cottage walk-out basement design in Minneapolis
Example of a huge cottage walk-out basement design in Minneapolis
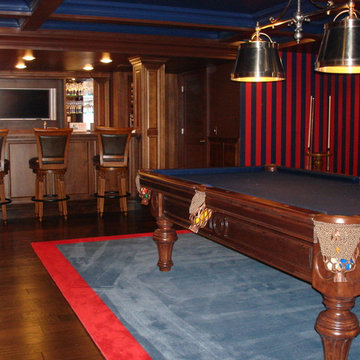
This space was unfinished and our clients wanted the space to be family oriented for both the grown ups and the adults. In one corner of the basement, we created an area where the children can do crafts. This area has a built-in with a sink, painted in a pale blue. Adjacent to it we created a built-in, which is home to a tv and all of the family movies. Beyond this is the adult area, which consists of a billiard table, bar, home gym and poker area.
The adult area color pallete is blue and red. We wallpapered the room in stripes to make the ceiling feel higher than they really are but didn't want it to feel like a basement. By creating a sense of architecture and space, such as the coffered ceiling, it feels less like a basement and more like a planned area. The interior of the ceiling coffers are painted blue to keep it light. Beyond is the bar area, which had a 7'0" high ceiling. This area was a deteriment for the homeowner and we made it an asset. Over the billard area is a double light chandelier, reminiscent of an antique English light fixutre with metal nickel shades
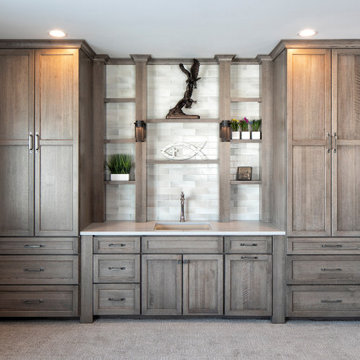
Example of a large farmhouse walk-out carpeted and beige floor basement design in Minneapolis with gray walls
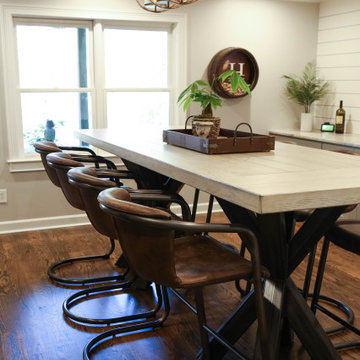
This Roswell basement is designed around this gorgeous bar-height Braylon Double Asterisk table. With a surfaced farm top and metal base, this table is a perfect fusion of industrial and farmhouse.
This table is 108″Long, 40″Wide, and 42″High. The top is crafted out of White Oak hardwoods with a Surfaced Farm Top. It has a Standard Rustic Level and Rustic Cream finish. The top is supported by two, angled, Braylon Asterisk metal bases in a Natural Matte Low Gloss finish.
A Rustic Cream tabletop like this easily transforms a dark, dated space to fresh and contemporary. The naturally occurring cathedral grain gives exquisite, unique character while not looking too rustic.
These table bases were modified in size and style to accommodate the bar height. This industrial base style is comfortable for seating at any size, especially at bar height. Legroom is no issue here!
The seating selection in this home enhances the modern character of the custom table. The black metal legs of the Freeman bar stool create a cohesive visual with the Natural Steel hand-welded table base. If you like this look, by selecting a hardwood stool the rustic character could easily be enhanced.

Zachary Molino
Inspiration for a large country walk-out concrete floor basement remodel in Salt Lake City with gray walls
Inspiration for a large country walk-out concrete floor basement remodel in Salt Lake City with gray walls
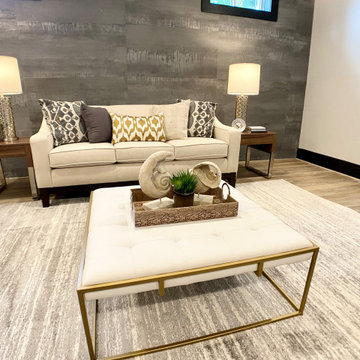
We broke up this overwhelming large basement into manageable chunks - conversation area, game table, and a cocktail corner.
Basement - huge farmhouse walk-out light wood floor and beige floor basement idea in DC Metro with a bar, white walls and no fireplace
Basement - huge farmhouse walk-out light wood floor and beige floor basement idea in DC Metro with a bar, white walls and no fireplace
Farmhouse Basement Ideas
1






