Farmhouse Bath with Blue Cabinets Ideas
Refine by:
Budget
Sort by:Popular Today
1 - 20 of 43 photos
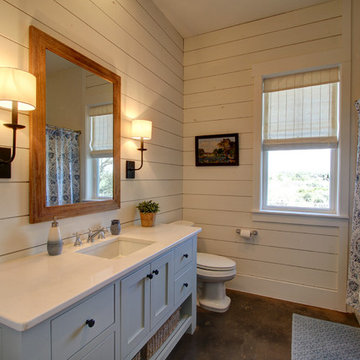
Farmhouse white tile concrete floor drop-in bathtub photo in Austin with shaker cabinets, blue cabinets, a two-piece toilet, white walls, an undermount sink and quartzite countertops

Jack and Jill Bathroom with concrete tile flooring and built in tub within walk in shower enclosure.
Mid-sized farmhouse kids' gray tile and porcelain tile cement tile floor and double-sink bathroom photo in San Diego with shaker cabinets, blue cabinets, blue walls, an undermount sink, quartz countertops, a hinged shower door, white countertops and a built-in vanity
Mid-sized farmhouse kids' gray tile and porcelain tile cement tile floor and double-sink bathroom photo in San Diego with shaker cabinets, blue cabinets, blue walls, an undermount sink, quartz countertops, a hinged shower door, white countertops and a built-in vanity
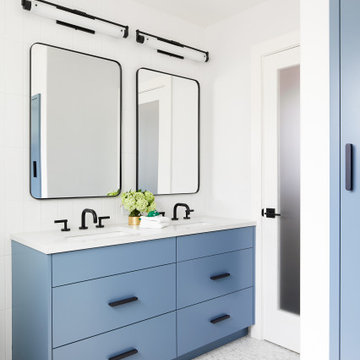
Inspiration for a mid-sized country kids' white tile and ceramic tile marble floor, white floor and double-sink bathroom remodel in San Francisco with flat-panel cabinets, blue cabinets, a one-piece toilet, white walls, an undermount sink, quartzite countertops, white countertops, a niche and a built-in vanity
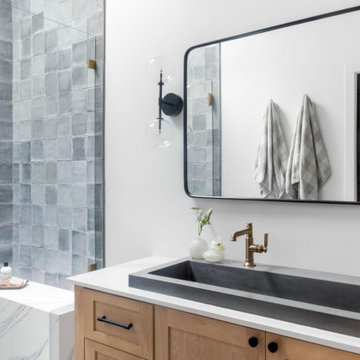
We planned a thoughtful redesign of this beautiful home while retaining many of the existing features. We wanted this house to feel the immediacy of its environment. So we carried the exterior front entry style into the interiors, too, as a way to bring the beautiful outdoors in. In addition, we added patios to all the bedrooms to make them feel much bigger. Luckily for us, our temperate California climate makes it possible for the patios to be used consistently throughout the year.
The original kitchen design did not have exposed beams, but we decided to replicate the motif of the 30" living room beams in the kitchen as well, making it one of our favorite details of the house. To make the kitchen more functional, we added a second island allowing us to separate kitchen tasks. The sink island works as a food prep area, and the bar island is for mail, crafts, and quick snacks.
We designed the primary bedroom as a relaxation sanctuary – something we highly recommend to all parents. It features some of our favorite things: a cognac leather reading chair next to a fireplace, Scottish plaid fabrics, a vegetable dye rug, art from our favorite cities, and goofy portraits of the kids.
---
Project designed by Courtney Thomas Design in La Cañada. Serving Pasadena, Glendale, Monrovia, San Marino, Sierra Madre, South Pasadena, and Altadena.
For more about Courtney Thomas Design, see here: https://www.courtneythomasdesign.com/
To learn more about this project, see here:
https://www.courtneythomasdesign.com/portfolio/functional-ranch-house-design/

We planned a thoughtful redesign of this beautiful home while retaining many of the existing features. We wanted this house to feel the immediacy of its environment. So we carried the exterior front entry style into the interiors, too, as a way to bring the beautiful outdoors in. In addition, we added patios to all the bedrooms to make them feel much bigger. Luckily for us, our temperate California climate makes it possible for the patios to be used consistently throughout the year.
The original kitchen design did not have exposed beams, but we decided to replicate the motif of the 30" living room beams in the kitchen as well, making it one of our favorite details of the house. To make the kitchen more functional, we added a second island allowing us to separate kitchen tasks. The sink island works as a food prep area, and the bar island is for mail, crafts, and quick snacks.
We designed the primary bedroom as a relaxation sanctuary – something we highly recommend to all parents. It features some of our favorite things: a cognac leather reading chair next to a fireplace, Scottish plaid fabrics, a vegetable dye rug, art from our favorite cities, and goofy portraits of the kids.
---
Project designed by Courtney Thomas Design in La Cañada. Serving Pasadena, Glendale, Monrovia, San Marino, Sierra Madre, South Pasadena, and Altadena.
For more about Courtney Thomas Design, see here: https://www.courtneythomasdesign.com/
To learn more about this project, see here:
https://www.courtneythomasdesign.com/portfolio/functional-ranch-house-design/
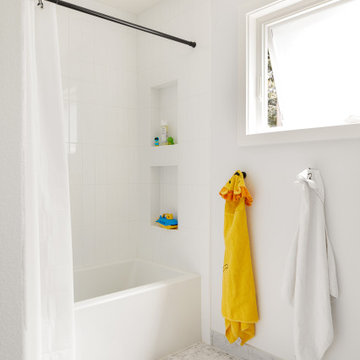
Inspiration for a mid-sized cottage kids' white tile and ceramic tile marble floor, white floor and double-sink bathroom remodel in San Francisco with flat-panel cabinets, blue cabinets, a one-piece toilet, white walls, an undermount sink, quartzite countertops, white countertops, a niche and a built-in vanity
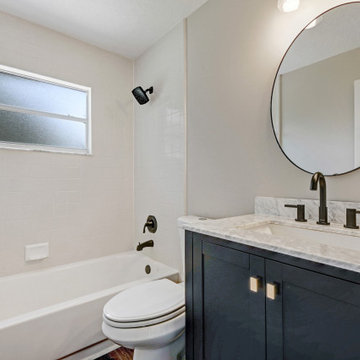
Renovated guest bathroom with navy blue modern farmhouse vanity. Resurfaced bathtub with new matte black fixtures to compliment sink fixture and black oval mirror.
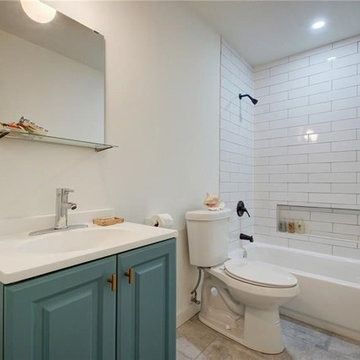
Small cottage kids' white tile and ceramic tile porcelain tile bathroom photo in Austin with raised-panel cabinets, blue cabinets, a two-piece toilet, white walls, an integrated sink, solid surface countertops and white countertops
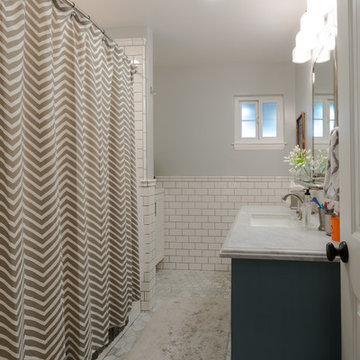
Allenhaus Productions
Bathroom - mid-sized farmhouse white tile and ceramic tile marble floor bathroom idea in San Francisco with shaker cabinets, blue cabinets, gray walls, an undermount sink and marble countertops
Bathroom - mid-sized farmhouse white tile and ceramic tile marble floor bathroom idea in San Francisco with shaker cabinets, blue cabinets, gray walls, an undermount sink and marble countertops
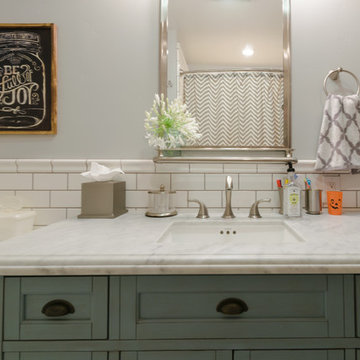
Allenhaus Productions
Inspiration for a mid-sized farmhouse white tile and ceramic tile marble floor bathroom remodel in San Francisco with shaker cabinets, blue cabinets, gray walls, an undermount sink and marble countertops
Inspiration for a mid-sized farmhouse white tile and ceramic tile marble floor bathroom remodel in San Francisco with shaker cabinets, blue cabinets, gray walls, an undermount sink and marble countertops
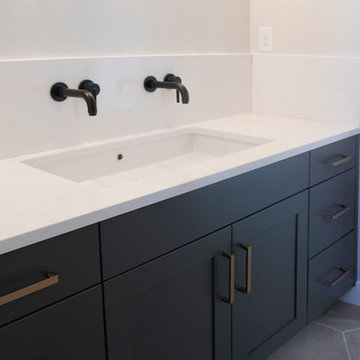
Guest Bathroom
Bathroom - mid-sized farmhouse kids' ceramic tile and gray floor bathroom idea in Salt Lake City with shaker cabinets, blue cabinets, gray walls, an undermount sink and quartz countertops
Bathroom - mid-sized farmhouse kids' ceramic tile and gray floor bathroom idea in Salt Lake City with shaker cabinets, blue cabinets, gray walls, an undermount sink and quartz countertops
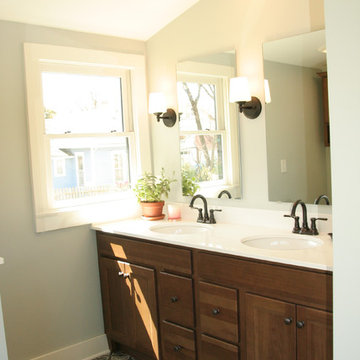
2nd Floor Kids Bathroom, 2 rooms help make morning routines more efficient. By placing the commode and tub/shower in separate space, it allows for another person to get ready at the vanity.
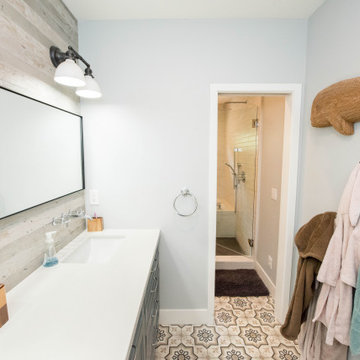
Jack and Jill Bathroom with concrete tile flooring and built in tub within walk in shower enclosure.
Bathroom - mid-sized farmhouse kids' gray tile and porcelain tile cement tile floor and double-sink bathroom idea in San Diego with shaker cabinets, blue cabinets, blue walls, an undermount sink, quartz countertops, a hinged shower door, white countertops and a built-in vanity
Bathroom - mid-sized farmhouse kids' gray tile and porcelain tile cement tile floor and double-sink bathroom idea in San Diego with shaker cabinets, blue cabinets, blue walls, an undermount sink, quartz countertops, a hinged shower door, white countertops and a built-in vanity
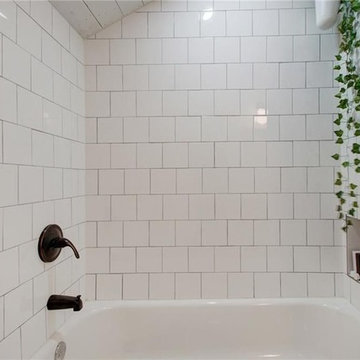
Bathroom - small farmhouse kids' white tile and ceramic tile porcelain tile and gray floor bathroom idea in Austin with raised-panel cabinets, blue cabinets, a two-piece toilet, white walls, an integrated sink, solid surface countertops and white countertops
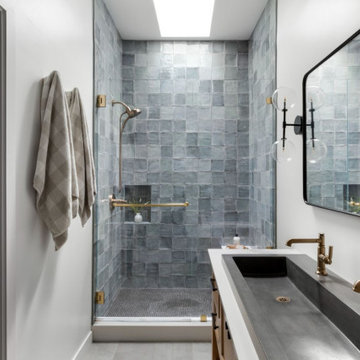
We planned a thoughtful redesign of this beautiful home while retaining many of the existing features. We wanted this house to feel the immediacy of its environment. So we carried the exterior front entry style into the interiors, too, as a way to bring the beautiful outdoors in. In addition, we added patios to all the bedrooms to make them feel much bigger. Luckily for us, our temperate California climate makes it possible for the patios to be used consistently throughout the year.
The original kitchen design did not have exposed beams, but we decided to replicate the motif of the 30" living room beams in the kitchen as well, making it one of our favorite details of the house. To make the kitchen more functional, we added a second island allowing us to separate kitchen tasks. The sink island works as a food prep area, and the bar island is for mail, crafts, and quick snacks.
We designed the primary bedroom as a relaxation sanctuary – something we highly recommend to all parents. It features some of our favorite things: a cognac leather reading chair next to a fireplace, Scottish plaid fabrics, a vegetable dye rug, art from our favorite cities, and goofy portraits of the kids.
---
Project designed by Courtney Thomas Design in La Cañada. Serving Pasadena, Glendale, Monrovia, San Marino, Sierra Madre, South Pasadena, and Altadena.
For more about Courtney Thomas Design, see here: https://www.courtneythomasdesign.com/
To learn more about this project, see here:
https://www.courtneythomasdesign.com/portfolio/functional-ranch-house-design/
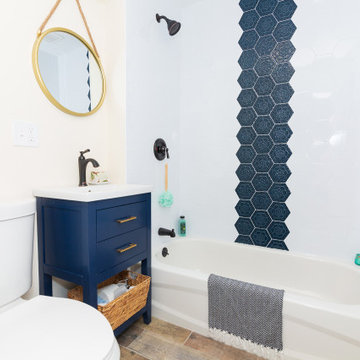
Modern farmhouse concept bathroom. Ceramic plank tile floors. New base tub with custom hex tile wall design. Oil rubbed bronze fixtures. New navy vanity with brass ffixtures. Full interior paint, new lighting. Staged for sale.
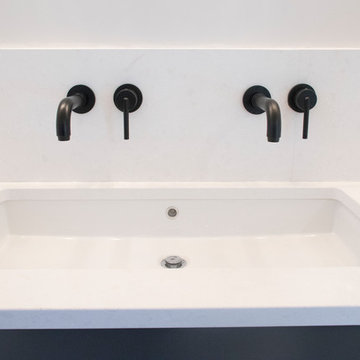
Guest Bath Sink Detail
Mid-sized country kids' ceramic tile and gray floor bathroom photo in Salt Lake City with shaker cabinets, blue cabinets, gray walls, an undermount sink and quartz countertops
Mid-sized country kids' ceramic tile and gray floor bathroom photo in Salt Lake City with shaker cabinets, blue cabinets, gray walls, an undermount sink and quartz countertops
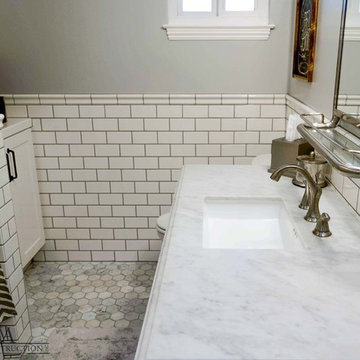
Allenhaus Productions
Example of a mid-sized cottage white tile and ceramic tile marble floor bathroom design in San Francisco with shaker cabinets, blue cabinets, gray walls, an undermount sink and marble countertops
Example of a mid-sized cottage white tile and ceramic tile marble floor bathroom design in San Francisco with shaker cabinets, blue cabinets, gray walls, an undermount sink and marble countertops
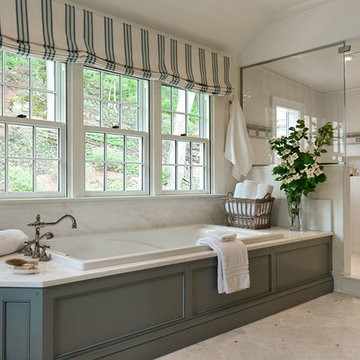
Rob Karosis
Example of a mid-sized country master blue tile and subway tile travertine floor and white floor bathroom design in New York with beaded inset cabinets, blue cabinets, marble countertops, white walls and a hinged shower door
Example of a mid-sized country master blue tile and subway tile travertine floor and white floor bathroom design in New York with beaded inset cabinets, blue cabinets, marble countertops, white walls and a hinged shower door
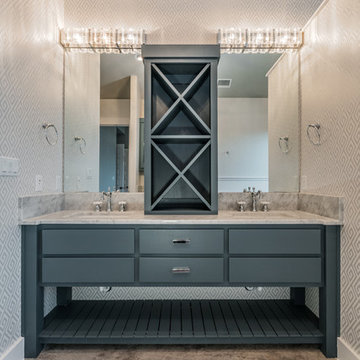
Mark Adams Media
Example of a small farmhouse master white tile concrete floor bathroom design in Austin with blue cabinets, a drop-in sink and granite countertops
Example of a small farmhouse master white tile concrete floor bathroom design in Austin with blue cabinets, a drop-in sink and granite countertops
Farmhouse Bath with Blue Cabinets Ideas
1







