Farmhouse Bath Ideas
Refine by:
Budget
Sort by:Popular Today
1 - 20 of 2,012 photos
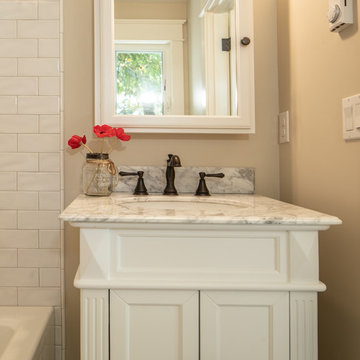
Small cottage kids' white tile and subway tile porcelain tile and gray floor bathroom photo in Seattle with furniture-like cabinets, white cabinets, a two-piece toilet, beige walls, an undermount sink, marble countertops and white countertops
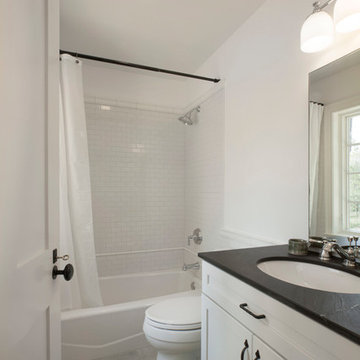
Photographer: Robin Victor Goetz
Example of a mid-sized country master white tile and subway tile porcelain tile bathroom design in Cincinnati with an undermount sink, recessed-panel cabinets, white cabinets, soapstone countertops, a two-piece toilet and white walls
Example of a mid-sized country master white tile and subway tile porcelain tile bathroom design in Cincinnati with an undermount sink, recessed-panel cabinets, white cabinets, soapstone countertops, a two-piece toilet and white walls
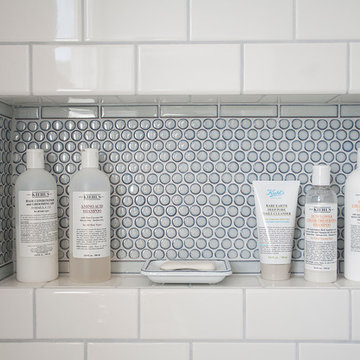
Bathroom - country master white tile and subway tile vinyl floor bathroom idea in San Francisco with flat-panel cabinets, white cabinets, a one-piece toilet, white walls, an undermount sink and solid surface countertops

Perfectly settled in the shade of three majestic oak trees, this timeless homestead evokes a deep sense of belonging to the land. The Wilson Architects farmhouse design riffs on the agrarian history of the region while employing contemporary green technologies and methods. Honoring centuries-old artisan traditions and the rich local talent carrying those traditions today, the home is adorned with intricate handmade details including custom site-harvested millwork, forged iron hardware, and inventive stone masonry. Welcome family and guests comfortably in the detached garage apartment. Enjoy long range views of these ancient mountains with ample space, inside and out.

Although the footprint stayed the same, the functionality and storage were greatly improved, along with all the surfaces and fixtures.
Bathroom - mid-sized cottage kids' white tile and porcelain tile double-sink bathroom idea in San Francisco with raised-panel cabinets, blue cabinets, an undermount sink, quartz countertops, white countertops and a built-in vanity
Bathroom - mid-sized cottage kids' white tile and porcelain tile double-sink bathroom idea in San Francisco with raised-panel cabinets, blue cabinets, an undermount sink, quartz countertops, white countertops and a built-in vanity

Photos by Darby Kate Photography
Inspiration for a mid-sized farmhouse master gray tile and porcelain tile porcelain tile bathroom remodel in Dallas with shaker cabinets, gray cabinets, a one-piece toilet, gray walls, an undermount sink and granite countertops
Inspiration for a mid-sized farmhouse master gray tile and porcelain tile porcelain tile bathroom remodel in Dallas with shaker cabinets, gray cabinets, a one-piece toilet, gray walls, an undermount sink and granite countertops
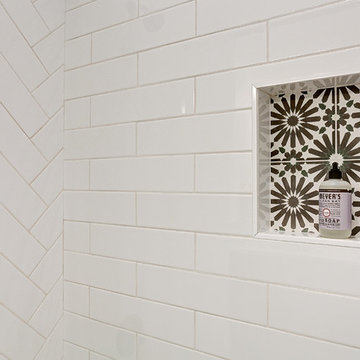
Example of a mid-sized farmhouse subway tile multicolored floor bathroom design in Boise with shaker cabinets, gray cabinets, white walls, an undermount sink and white countertops

Example of a mid-sized country 3/4 white tile and subway tile gray floor, ceramic tile and single-sink bathroom design in Denver with shaker cabinets, white cabinets, a two-piece toilet, white walls, an undermount sink, white countertops, a built-in vanity and marble countertops

Bathroom - cottage white tile and subway tile gray floor bathroom idea in San Diego with white walls
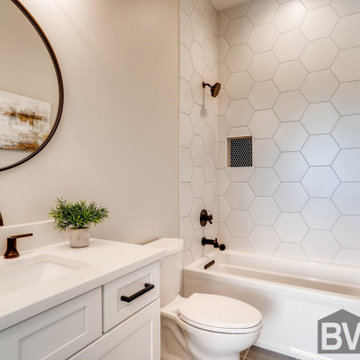
Guest bathroom with white hexagon tile wall and light grey grout. The niche has small black hexagon tile in the back. The white shaker vanity is accented with a black round metal mirror.

Bathroom - mid-sized cottage kids' white tile and ceramic tile porcelain tile, blue floor and single-sink bathroom idea in Phoenix with shaker cabinets, blue cabinets, a two-piece toilet, white walls, an undermount sink, quartz countertops, white countertops and a built-in vanity

The homeowners wanted to improve the layout and function of their tired 1980’s bathrooms. The master bath had a huge sunken tub that took up half the floor space and the shower was tiny and in small room with the toilet. We created a new toilet room and moved the shower to allow it to grow in size. This new space is far more in tune with the client’s needs. The kid’s bath was a large space. It only needed to be updated to today’s look and to flow with the rest of the house. The powder room was small, adding the pedestal sink opened it up and the wallpaper and ship lap added the character that it needed

VISION AND NEEDS:
Our client came to us with a vision for their family dream house that offered adequate space and a lot of character. They were drawn to the traditional form and contemporary feel of a Modern Farmhouse.
MCHUGH SOLUTION:
In showing multiple options at the schematic stage, the client approved a traditional L shaped porch with simple barn-like columns. The entry foyer is simple in it's two-story volume and it's mono-chromatic (white & black) finishes. The living space which includes a kitchen & dining area - is an open floor plan, allowing natural light to fill the space.

What was once a dark, unwelcoming alcove is now a bright, luxurious haven. The over-sized soaker fills this extra large space and is complimented with 3 x 12 subway tiles. The contrasting grout color speaks to the black fixtures and accents throughout the room. We love the custom-sized niches that perfectly hold the client's "jellies and jams."
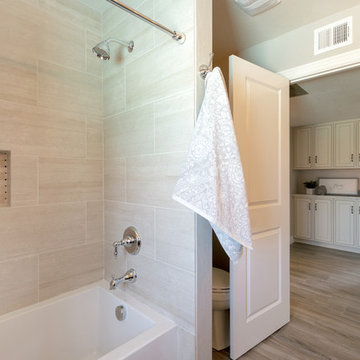
Mid-sized country kids' beige tile and porcelain tile porcelain tile and brown floor bathroom photo in Phoenix with raised-panel cabinets, black cabinets, a two-piece toilet, gray walls, an undermount sink, quartz countertops and white countertops
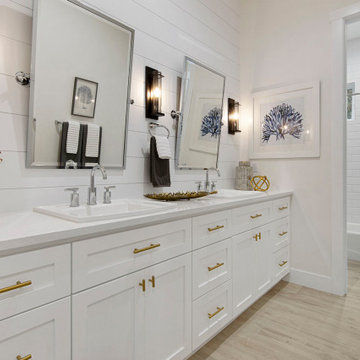
Kids bath with shaker style vanities, deco brushed brass hardware, chrome deco mirrors, separate shower, and shiplap siding
Example of a mid-sized cottage kids' white tile and ceramic tile ceramic tile, white floor and double-sink bathroom design in Sacramento with shaker cabinets, white cabinets, a two-piece toilet, white walls, an undermount sink, quartz countertops, white countertops and a built-in vanity
Example of a mid-sized cottage kids' white tile and ceramic tile ceramic tile, white floor and double-sink bathroom design in Sacramento with shaker cabinets, white cabinets, a two-piece toilet, white walls, an undermount sink, quartz countertops, white countertops and a built-in vanity

Photo by Ellen McDermott
Inspiration for a mid-sized country white tile and subway tile mosaic tile floor bathroom remodel in New York with a console sink
Inspiration for a mid-sized country white tile and subway tile mosaic tile floor bathroom remodel in New York with a console sink
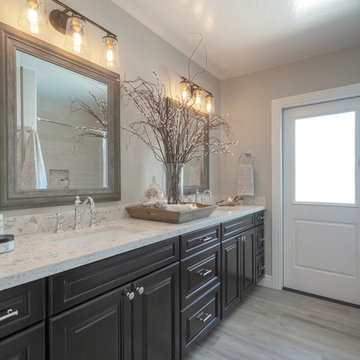
Mid-sized country kids' beige tile and porcelain tile porcelain tile and brown floor bathroom photo in Phoenix with raised-panel cabinets, black cabinets, a two-piece toilet, gray walls, an undermount sink, quartz countertops and white countertops
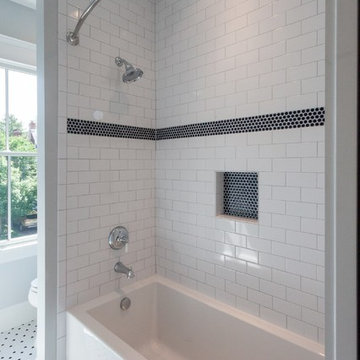
Country kids' multicolored floor bathroom photo in DC Metro with shaker cabinets, blue cabinets, gray walls, an undermount sink and white countertops
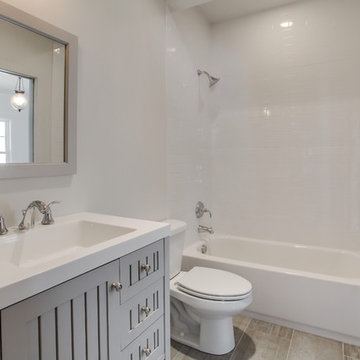
Showcase Photographers
Example of a farmhouse white tile and ceramic tile porcelain tile bathroom design in Nashville with an integrated sink, furniture-like cabinets, gray cabinets, solid surface countertops, a two-piece toilet and white walls
Example of a farmhouse white tile and ceramic tile porcelain tile bathroom design in Nashville with an integrated sink, furniture-like cabinets, gray cabinets, solid surface countertops, a two-piece toilet and white walls
Farmhouse Bath Ideas
1







