Farmhouse Bath Ideas
Refine by:
Budget
Sort by:Popular Today
1 - 20 of 639 photos
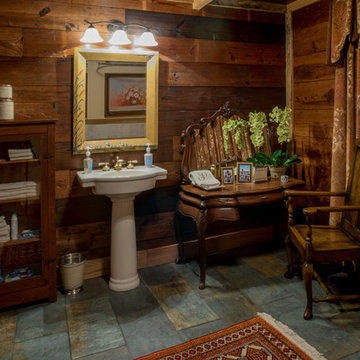
Small farmhouse 3/4 porcelain tile slate floor bathroom photo in New Orleans with a pedestal sink and gray walls
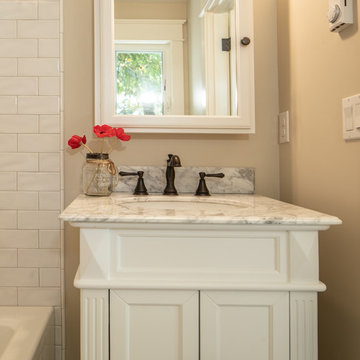
Small cottage kids' white tile and subway tile porcelain tile and gray floor bathroom photo in Seattle with furniture-like cabinets, white cabinets, a two-piece toilet, beige walls, an undermount sink, marble countertops and white countertops

Inspiration for a mid-sized country 3/4 mosaic tile floor tub/shower combo remodel in Atlanta with recessed-panel cabinets, distressed cabinets, a two-piece toilet, gray walls and marble countertops

What was once a dark, unwelcoming alcove is now a bright, luxurious haven. The over-sized soaker fills this extra large space and is complimented with 3 x 12 subway tiles. The contrasting grout color speaks to the black fixtures and accents throughout the room. We love the custom-sized niches that perfectly hold the client's "jellies and jams."
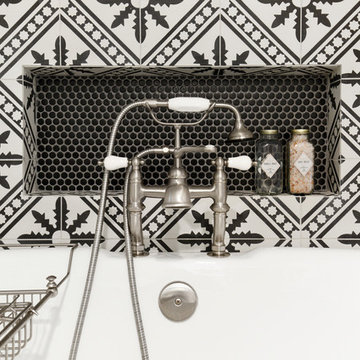
It’s always a blessing when your clients become friends - and that’s exactly what blossomed out of this two-phase remodel (along with three transformed spaces!). These clients were such a joy to work with and made what, at times, was a challenging job feel seamless. This project consisted of two phases, the first being a reconfiguration and update of their master bathroom, guest bathroom, and hallway closets, and the second a kitchen remodel.
In keeping with the style of the home, we decided to run with what we called “traditional with farmhouse charm” – warm wood tones, cement tile, traditional patterns, and you can’t forget the pops of color! The master bathroom airs on the masculine side with a mostly black, white, and wood color palette, while the powder room is very feminine with pastel colors.
When the bathroom projects were wrapped, it didn’t take long before we moved on to the kitchen. The kitchen already had a nice flow, so we didn’t need to move any plumbing or appliances. Instead, we just gave it the facelift it deserved! We wanted to continue the farmhouse charm and landed on a gorgeous terracotta and ceramic hand-painted tile for the backsplash, concrete look-alike quartz countertops, and two-toned cabinets while keeping the existing hardwood floors. We also removed some upper cabinets that blocked the view from the kitchen into the dining and living room area, resulting in a coveted open concept floor plan.
Our clients have always loved to entertain, but now with the remodel complete, they are hosting more than ever, enjoying every second they have in their home.
---
Project designed by interior design studio Kimberlee Marie Interiors. They serve the Seattle metro area including Seattle, Bellevue, Kirkland, Medina, Clyde Hill, and Hunts Point.
For more about Kimberlee Marie Interiors, see here: https://www.kimberleemarie.com/
To learn more about this project, see here
https://www.kimberleemarie.com/kirkland-remodel-1

Photo by Ellen McDermott
Inspiration for a mid-sized country white tile and subway tile mosaic tile floor bathroom remodel in New York with a console sink
Inspiration for a mid-sized country white tile and subway tile mosaic tile floor bathroom remodel in New York with a console sink
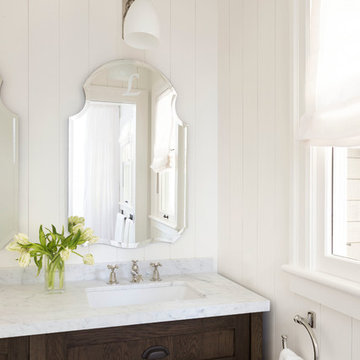
David Duncan Livingston
Example of a mid-sized farmhouse white tile and subway tile mosaic tile floor bathroom design in San Francisco with raised-panel cabinets, dark wood cabinets, a one-piece toilet, white walls and an undermount sink
Example of a mid-sized farmhouse white tile and subway tile mosaic tile floor bathroom design in San Francisco with raised-panel cabinets, dark wood cabinets, a one-piece toilet, white walls and an undermount sink
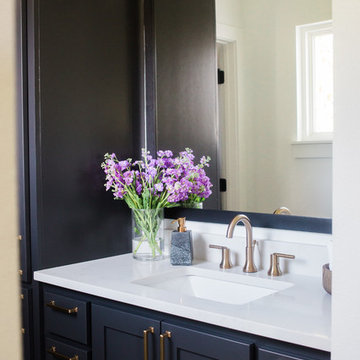
Example of a mid-sized farmhouse 3/4 white tile and porcelain tile porcelain tile and black floor bathroom design in Austin with shaker cabinets, black cabinets, a two-piece toilet, white walls, an undermount sink, quartz countertops and white countertops

Large country kids' blue tile and ceramic tile marble floor, white floor and double-sink bathroom photo in San Francisco with raised-panel cabinets, brown cabinets, a one-piece toilet, white walls, an undermount sink, quartz countertops, a hinged shower door, white countertops and a built-in vanity
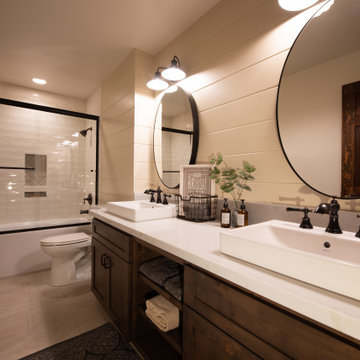
This bathroom is the perfect combination of rustic, modern and farmhouse feel. Plus a perfect combo of light and dark with beige, warm wood, and black accents.
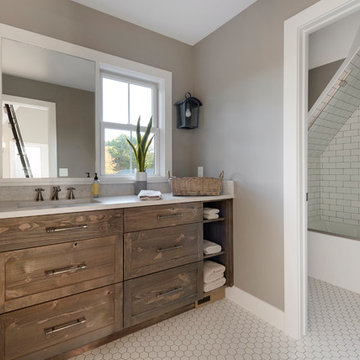
This remodel is a stunning 100-year-old Wayzata home! The home’s history was embraced while giving the home a refreshing new look. Every aspect of this renovation was thoughtfully considered to turn the home into a "DREAM HOME" for generations to enjoy. With Mingle designed cabinetry throughout several rooms of the home, there is plenty of storage and style. A turn-of-the-century transitional farmhouse home is sure to please the eyes of many and be the perfect fit for this family for years to come.
Spacecrafting Photography
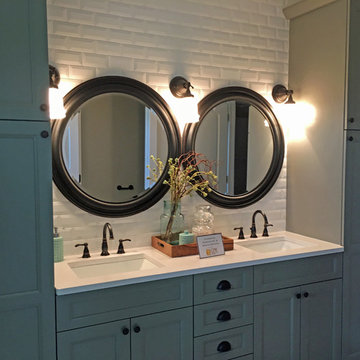
Mid-sized country kids' gray tile and porcelain tile porcelain tile and gray floor bathroom photo in Other with shaker cabinets, gray cabinets, a two-piece toilet, beige walls, an undermount sink and quartzite countertops
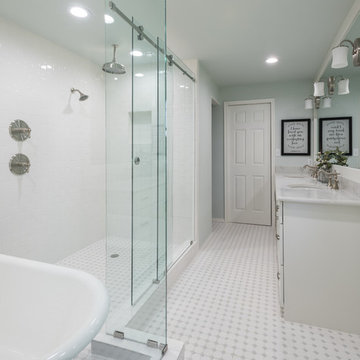
Lewisville, TX - Our clients requested a downstairs master suite that included: reusing the 1910 original tub, walk in multiple head shower, private toilet area, double vanities, and a second closet for her. By using gray, crisp white and spa blue we transformed this space to include everything on their wish list. The tub was refinished and enclosed along with the new rain shower in a separate "wet area" using a glass barn style door at the entrance to eliminate the door swing. The double vanity has lots of storage with a mirror to the ceiling and wall sconces to give a bright airy feel to the space. The additional closet for her (his closet is in the master bedroom) uses a pocket door to maximize the bathroom space. The other original items from the house (window, pedestal sink, commode) were used in the newly designed powder bath between the mudroom and kitchen.
Michael Hunter Photography
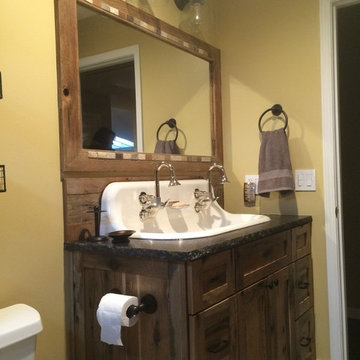
Example of a mid-sized farmhouse kids' brown tile and porcelain tile porcelain tile bathroom design in Kansas City with a wall-mount sink, shaker cabinets, medium tone wood cabinets, granite countertops, a two-piece toilet and beige walls
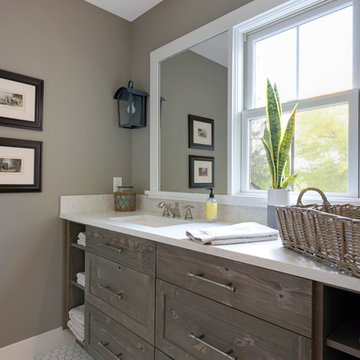
This remodel is a stunning 100-year-old Wayzata home! The home’s history was embraced while giving the home a refreshing new look. Every aspect of this renovation was thoughtfully considered to turn the home into a "DREAM HOME" for generations to enjoy. With Mingle designed cabinetry throughout several rooms of the home, there is plenty of storage and style. A turn-of-the-century transitional farmhouse home is sure to please the eyes of many and be the perfect fit for this family for years to come.
Spacecrafting Photography
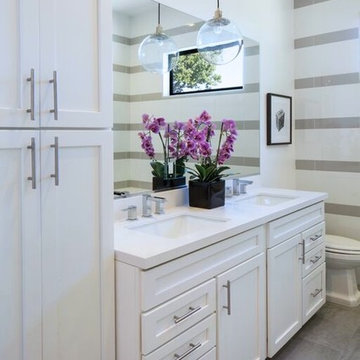
Example of a mid-sized country kids' gray tile and porcelain tile porcelain tile bathroom design in Los Angeles with an undermount sink, shaker cabinets, white cabinets, quartz countertops, a two-piece toilet and white walls

Take a look at the vanity in this bathroom. It features beautiful warm wood, two under sink cabinets, and open shelving in between.
Bathroom - mid-sized cottage master white tile and subway tile ceramic tile and beige floor bathroom idea in Other with shaker cabinets, brown cabinets, a two-piece toilet, beige walls, a vessel sink, quartzite countertops and white countertops
Bathroom - mid-sized cottage master white tile and subway tile ceramic tile and beige floor bathroom idea in Other with shaker cabinets, brown cabinets, a two-piece toilet, beige walls, a vessel sink, quartzite countertops and white countertops
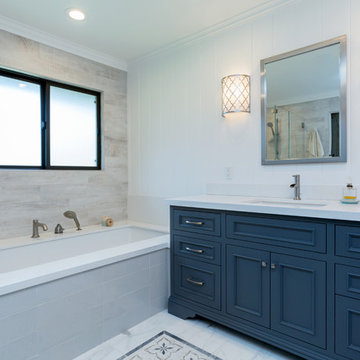
Example of a mid-sized cottage master marble floor and white floor bathroom design in San Francisco with recessed-panel cabinets, blue cabinets, a one-piece toilet, white walls, an integrated sink and quartz countertops
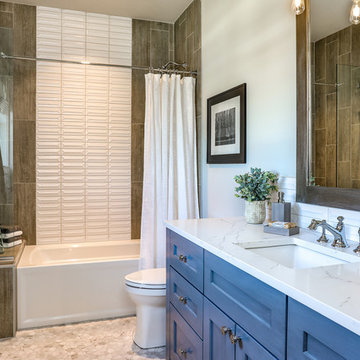
The upper guest suite features a more masculine, muted color scheme while still feeling fresh. With a full attached bathroom, the upper guest bedroom provides another flexible space perfect for a more secluded bedroom. Bold painted cabinetry stands out against more simple white quartz countertops, beveled subway tile backsplash, and mosaic flooring. A tub/shower with a bench uses contrasting tile to create a dramatic effect.
For more photos of this project visit our website: https://wendyobrienid.com.
Photography by Valve Interactive: https://valveinteractive.com/
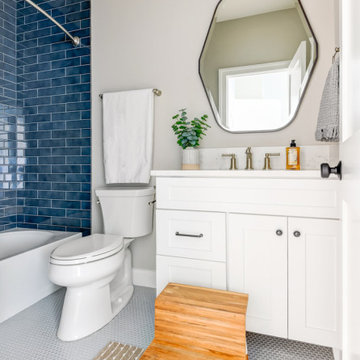
This farmhouse designed by our Virginia interior design studio showcases custom, traditional style with modern accents. The laundry room was given an interesting interplay of patterns and texture with a grey mosaic tile backsplash and printed tiled flooring. The dark cabinetry provides adequate storage and style. All the bathrooms are bathed in light palettes with hints of coastal color, while the mudroom features a grey and wood palette with practical built-in cabinets and cubbies. The kitchen is all about sleek elegance with a light palette and oversized pendants with metal accents.
---
Project designed by Vienna interior design studio Amy Peltier Interior Design & Home. They serve Mclean, Vienna, Bethesda, DC, Potomac, Great Falls, Chevy Chase, Rockville, Oakton, Alexandria, and the surrounding area.
For more about Amy Peltier Interior Design & Home, click here: https://peltierinteriors.com/
To learn more about this project, click here:
https://peltierinteriors.com/portfolio/vienna-interior-modern-farmhouse/
Farmhouse Bath Ideas
1







