Farmhouse Bath with Gray Cabinets Ideas
Refine by:
Budget
Sort by:Popular Today
1 - 20 of 172 photos

We met these clients through a referral from a previous client. We renovated several rooms in their traditional-style farmhouse in Abington. The kitchen is farmhouse chic, with white cabinetry, black granite counters, Carrara marble subway tile backsplash, and a beverage center. The large island, with its white quartz counter, is multi-functional, with seating for five at the counter and a bench on the end with more seating, a microwave door, a prep sink and a large area for prep work, and loads of storage. The kitchen includes a large sitting area with a corner fireplace and wall mounted television.
The multi-purpose mud room has custom built lockers for coats, shoes and bags, a built-in desk and shelving, and even space for kids to play! All three bathrooms use black and white in varied materials to create clean, classic spaces.
RUDLOFF Custom Builders has won Best of Houzz for Customer Service in 2014, 2015 2016 and 2017. We also were voted Best of Design in 2016, 2017 and 2018, which only 2% of professionals receive. Rudloff Custom Builders has been featured on Houzz in their Kitchen of the Week, What to Know About Using Reclaimed Wood in the Kitchen as well as included in their Bathroom WorkBook article. We are a full service, certified remodeling company that covers all of the Philadelphia suburban area. This business, like most others, developed from a friendship of young entrepreneurs who wanted to make a difference in their clients’ lives, one household at a time. This relationship between partners is much more than a friendship. Edward and Stephen Rudloff are brothers who have renovated and built custom homes together paying close attention to detail. They are carpenters by trade and understand concept and execution. RUDLOFF CUSTOM BUILDERS will provide services for you with the highest level of professionalism, quality, detail, punctuality and craftsmanship, every step of the way along our journey together.
Specializing in residential construction allows us to connect with our clients early in the design phase to ensure that every detail is captured as you imagined. One stop shopping is essentially what you will receive with RUDLOFF CUSTOM BUILDERS from design of your project to the construction of your dreams, executed by on-site project managers and skilled craftsmen. Our concept: envision our client’s ideas and make them a reality. Our mission: CREATING LIFETIME RELATIONSHIPS BUILT ON TRUST AND INTEGRITY.
Photo Credit: JMB Photoworks
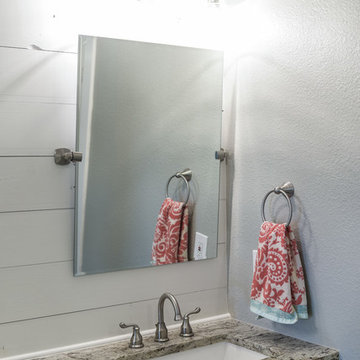
Darby Kate Photography
Example of a country master white tile and ceramic tile ceramic tile and gray floor bathroom design in Dallas with shaker cabinets, gray cabinets, gray walls, an undermount sink and granite countertops
Example of a country master white tile and ceramic tile ceramic tile and gray floor bathroom design in Dallas with shaker cabinets, gray cabinets, gray walls, an undermount sink and granite countertops
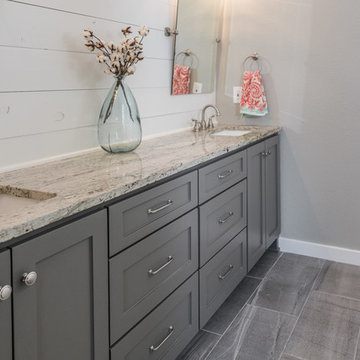
Darby Kate Photography
Cottage master white tile and ceramic tile ceramic tile and gray floor bathroom photo in Dallas with shaker cabinets, gray cabinets, gray walls, an undermount sink and granite countertops
Cottage master white tile and ceramic tile ceramic tile and gray floor bathroom photo in Dallas with shaker cabinets, gray cabinets, gray walls, an undermount sink and granite countertops
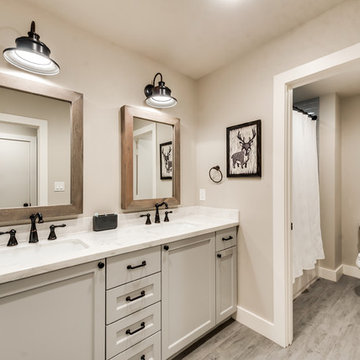
Example of a farmhouse beige tile and subway tile porcelain tile and multicolored floor bathroom design in Dallas with shaker cabinets, gray cabinets, a one-piece toilet, beige walls, an undermount sink and quartzite countertops

Modern Farmhouse bright and airy, large master bathroom. Marble flooring, tile work, and quartz countertops with shiplap accents and a free-standing bath.
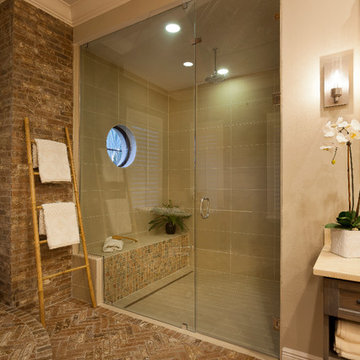
Gene Pollux | Pollux Photography
Large cottage master beige tile and stone tile medium tone wood floor bathroom photo in Tampa with flat-panel cabinets, gray cabinets, granite countertops and beige walls
Large cottage master beige tile and stone tile medium tone wood floor bathroom photo in Tampa with flat-panel cabinets, gray cabinets, granite countertops and beige walls
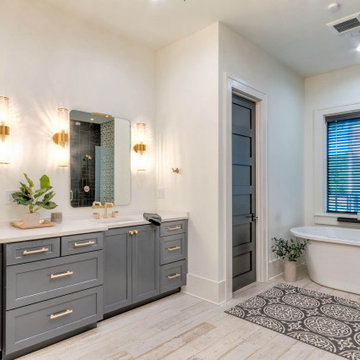
Example of a mid-sized country kids' white tile and ceramic tile ceramic tile, white floor and double-sink bathroom design in Atlanta with shaker cabinets, gray cabinets, a two-piece toilet, white walls, an undermount sink, quartz countertops, a hinged shower door, white countertops and a built-in vanity
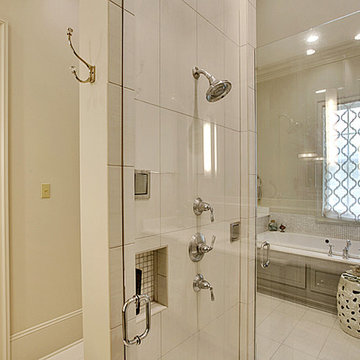
Example of a mid-sized country master white tile and ceramic tile ceramic tile bathroom design in New Orleans with furniture-like cabinets, gray cabinets, beige walls, an undermount sink and marble countertops
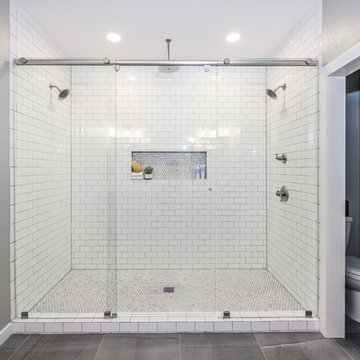
Darby Kate Photography
Inspiration for a cottage master white tile and ceramic tile ceramic tile and gray floor bathroom remodel in Dallas with shaker cabinets, gray cabinets, gray walls, an undermount sink and granite countertops
Inspiration for a cottage master white tile and ceramic tile ceramic tile and gray floor bathroom remodel in Dallas with shaker cabinets, gray cabinets, gray walls, an undermount sink and granite countertops
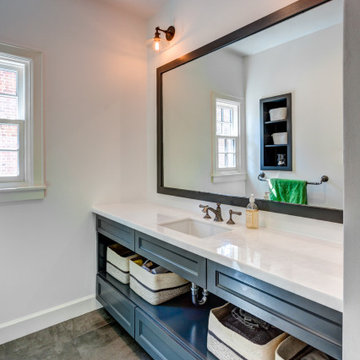
Guest bath with custom built-in vanity and mirrors
Large farmhouse kids' gray tile and subway tile porcelain tile, brown floor and single-sink bathroom photo in Houston with shaker cabinets, gray cabinets, a one-piece toilet, white walls, an undermount sink, quartz countertops, a hinged shower door, gray countertops and a built-in vanity
Large farmhouse kids' gray tile and subway tile porcelain tile, brown floor and single-sink bathroom photo in Houston with shaker cabinets, gray cabinets, a one-piece toilet, white walls, an undermount sink, quartz countertops, a hinged shower door, gray countertops and a built-in vanity
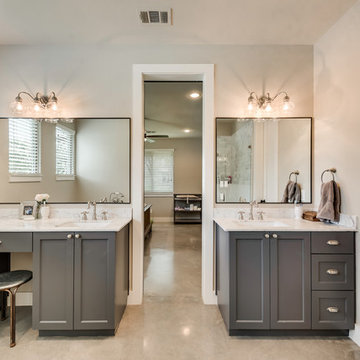
Bathroom - country master beige tile and subway tile concrete floor and beige floor bathroom idea in Dallas with shaker cabinets, gray cabinets, a one-piece toilet, beige walls, an undermount sink, quartzite countertops and a hinged shower door
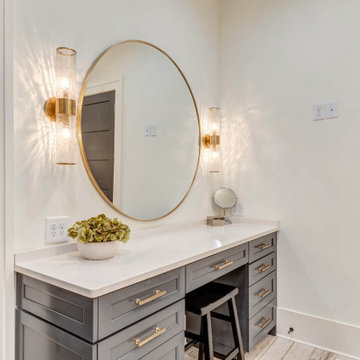
Inspiration for a mid-sized farmhouse kids' white tile and ceramic tile ceramic tile, white floor and double-sink bathroom remodel in Atlanta with shaker cabinets, gray cabinets, a two-piece toilet, white walls, an undermount sink, quartz countertops, a hinged shower door, white countertops and a built-in vanity
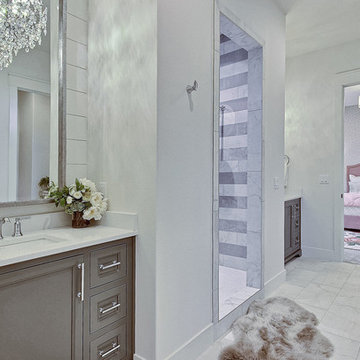
Inspired by the majesty of the Northern Lights and this family's everlasting love for Disney, this home plays host to enlighteningly open vistas and playful activity. Like its namesake, the beloved Sleeping Beauty, this home embodies family, fantasy and adventure in their truest form. Visions are seldom what they seem, but this home did begin 'Once Upon a Dream'. Welcome, to The Aurora.

Example of a mid-sized country master white tile marble floor, white floor, double-sink and vaulted ceiling bathroom design in Orange County with shaker cabinets, gray cabinets, a one-piece toilet, white walls, an undermount sink, quartzite countertops, a hinged shower door, gray countertops and a floating vanity
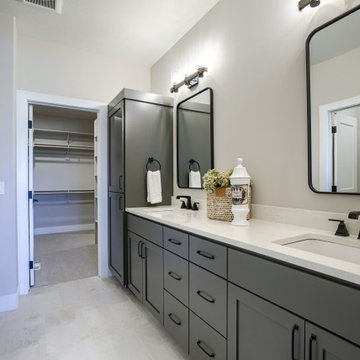
Example of a country master beige floor and double-sink bathroom design in Omaha with shaker cabinets, gray cabinets, a two-piece toilet, an undermount sink, quartz countertops, white countertops and a built-in vanity
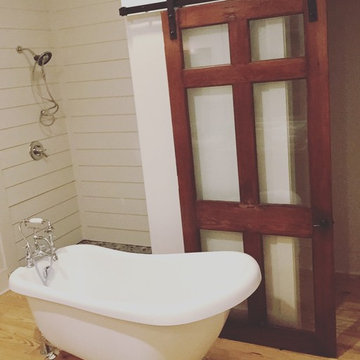
Farmhouse master bath before glass shower door installation.
Mid-sized farmhouse master light wood floor bathroom photo in Atlanta with a vessel sink, shaker cabinets, gray cabinets, wood countertops, a two-piece toilet and white walls
Mid-sized farmhouse master light wood floor bathroom photo in Atlanta with a vessel sink, shaker cabinets, gray cabinets, wood countertops, a two-piece toilet and white walls
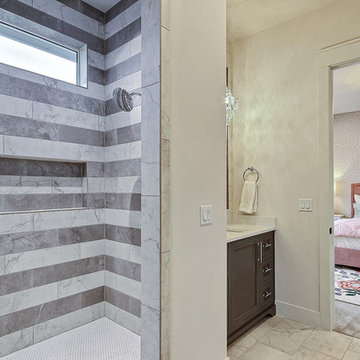
Inspired by the majesty of the Northern Lights and this family's everlasting love for Disney, this home plays host to enlighteningly open vistas and playful activity. Like its namesake, the beloved Sleeping Beauty, this home embodies family, fantasy and adventure in their truest form. Visions are seldom what they seem, but this home did begin 'Once Upon a Dream'. Welcome, to The Aurora.
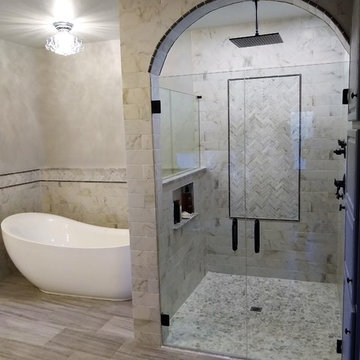
Jody Chavis
Example of a large country master gray tile and ceramic tile ceramic tile and gray floor bathroom design in Other with raised-panel cabinets, gray cabinets, a one-piece toilet, gray walls, an undermount sink, marble countertops, a hinged shower door and gray countertops
Example of a large country master gray tile and ceramic tile ceramic tile and gray floor bathroom design in Other with raised-panel cabinets, gray cabinets, a one-piece toilet, gray walls, an undermount sink, marble countertops, a hinged shower door and gray countertops
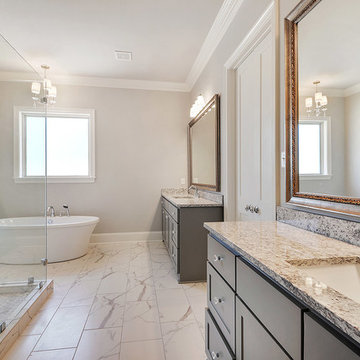
Example of a cottage master gray tile ceramic tile and white floor bathroom design in New Orleans with shaker cabinets, gray cabinets, a two-piece toilet, gray walls, an undermount sink, granite countertops and a hinged shower door
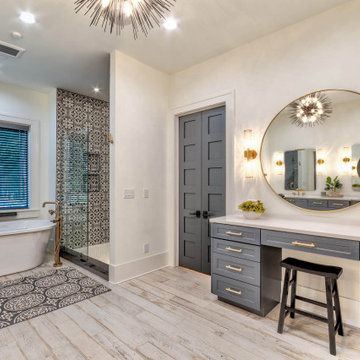
Mid-sized farmhouse kids' white tile and ceramic tile ceramic tile, white floor and double-sink bathroom photo in Atlanta with shaker cabinets, gray cabinets, a two-piece toilet, white walls, an undermount sink, quartz countertops, a hinged shower door, white countertops and a built-in vanity
Farmhouse Bath with Gray Cabinets Ideas
1







