Farmhouse Bath Ideas
Refine by:
Budget
Sort by:Popular Today
1 - 20 of 587 photos
Item 1 of 3

The farmhouse feel flows from the kitchen, through the hallway and all of the way to the powder room. This hall bathroom features a rustic vanity with an integrated sink. The vanity hardware is an urban rubbed bronze and the faucet is in a brushed nickel finish. The bathroom keeps a clean cut look with the installation of the wainscoting.
Photo credit Janee Hartman.
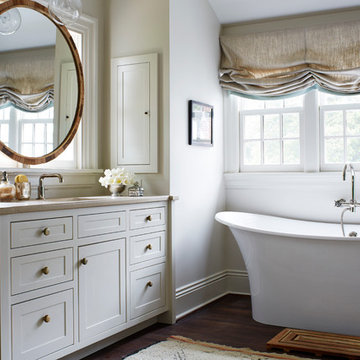
Photo Cred: Kip Dawkins (www.kipdawkinsphotography.com)
Inspiration for a country dark wood floor freestanding bathtub remodel in Richmond with shaker cabinets, gray cabinets, white walls and an undermount sink
Inspiration for a country dark wood floor freestanding bathtub remodel in Richmond with shaker cabinets, gray cabinets, white walls and an undermount sink

Country dark wood floor and brown floor powder room photo in Chicago with a two-piece toilet, gray walls and a pedestal sink

Freestanding bathtub - cottage master gray tile dark wood floor and brown floor freestanding bathtub idea in New York with gray walls and a niche

Example of a large farmhouse master blue tile and cement tile brown floor and dark wood floor bathroom design in Charlotte with beige walls, marble countertops, blue cabinets, an undermount sink, gray countertops and shaker cabinets
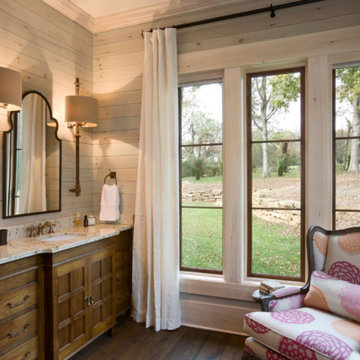
Inspiration for a large farmhouse dark wood floor bathroom remodel in Other with recessed-panel cabinets, dark wood cabinets, white walls, an undermount sink and granite countertops

This transitional timber frame home features a wrap-around porch designed to take advantage of its lakeside setting and mountain views. Natural stone, including river rock, granite and Tennessee field stone, is combined with wavy edge siding and a cedar shingle roof to marry the exterior of the home with it surroundings. Casually elegant interiors flow into generous outdoor living spaces that highlight natural materials and create a connection between the indoors and outdoors.
Photography Credit: Rebecca Lehde, Inspiro 8 Studios
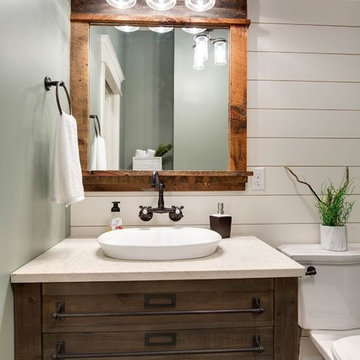
Powder room - cottage dark wood floor powder room idea in Minneapolis with a two-piece toilet, a vessel sink, dark wood cabinets and quartz countertops
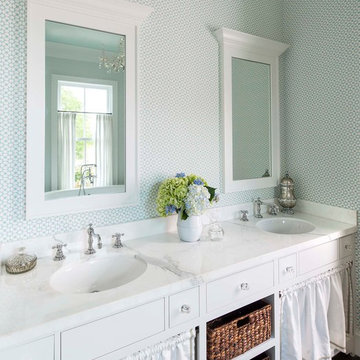
Danny Piassick
Cottage dark wood floor bathroom photo in Dallas with an undermount sink, flat-panel cabinets, white cabinets and blue walls
Cottage dark wood floor bathroom photo in Dallas with an undermount sink, flat-panel cabinets, white cabinets and blue walls
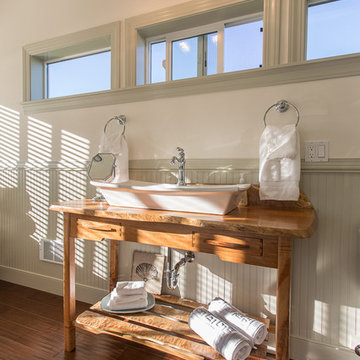
Estes Builders designs and builds new homes in Port Angeles, Sequim, Port Townsend, Kingston, Hansville, Poulsbo, Bainbridge Island, Bremerton, Silverdale, Port Orchard and surrounding Clallam and Kitsap Peninsula neighborhoods.
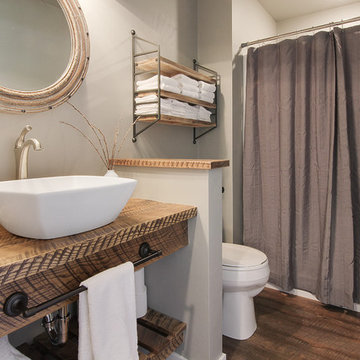
Inspiration for a cottage dark wood floor and brown floor bathroom remodel in Other with gray walls, a vessel sink, wood countertops and brown countertops
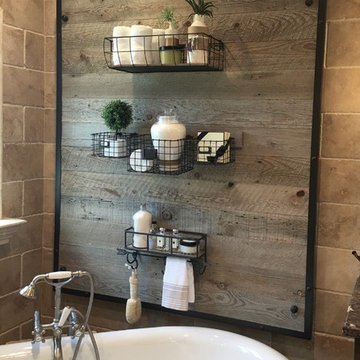
Bathroom - mid-sized farmhouse master beige tile and stone tile dark wood floor bathroom idea in Los Angeles with shaker cabinets, distressed cabinets, beige walls, an undermount sink and granite countertops
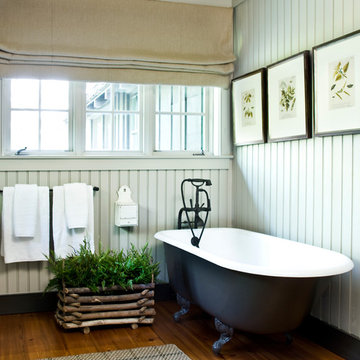
Photography by Erica George Dines
Example of a country master dark wood floor and brown floor claw-foot bathtub design in Atlanta with gray walls
Example of a country master dark wood floor and brown floor claw-foot bathtub design in Atlanta with gray walls
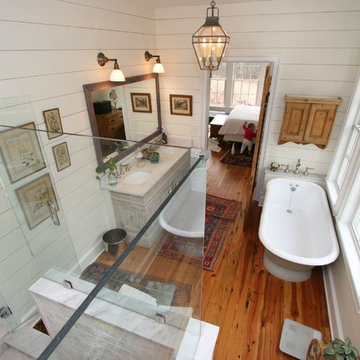
View of Master Bath, with stall shower and soaking tub.
Inspiration for a mid-sized farmhouse master stone tile dark wood floor bathroom remodel in Baltimore with a two-piece toilet, beige walls, an undermount sink, marble countertops, raised-panel cabinets and gray cabinets
Inspiration for a mid-sized farmhouse master stone tile dark wood floor bathroom remodel in Baltimore with a two-piece toilet, beige walls, an undermount sink, marble countertops, raised-panel cabinets and gray cabinets
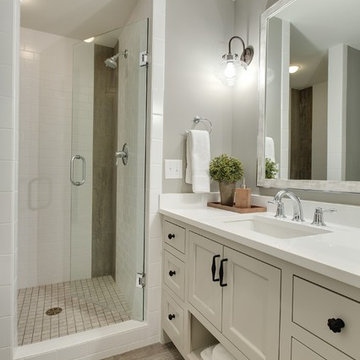
Large farmhouse 3/4 white tile and subway tile dark wood floor alcove shower photo in Minneapolis with recessed-panel cabinets, white cabinets, gray walls, an undermount sink and solid surface countertops
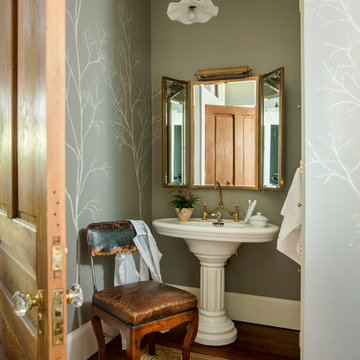
Example of a cottage dark wood floor and brown floor bathroom design in Atlanta with gray walls and a pedestal sink
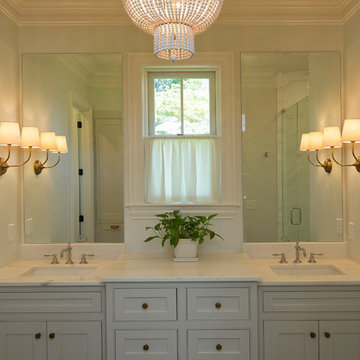
Inspiration for a large country master dark wood floor and brown floor alcove shower remodel in Raleigh with shaker cabinets, white cabinets, white walls, solid surface countertops, a hinged shower door and an undermount sink
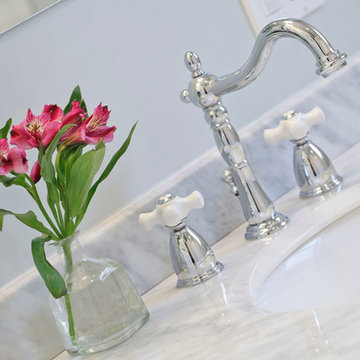
Bathroom - small farmhouse white tile dark wood floor bathroom idea in San Francisco with furniture-like cabinets and gray walls
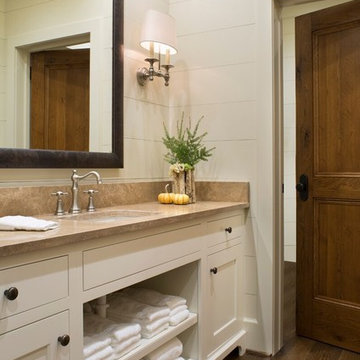
Mid-sized country dark wood floor and brown floor bathroom photo in Other with shaker cabinets, white cabinets, white walls and an undermount sink
Farmhouse Bath Ideas
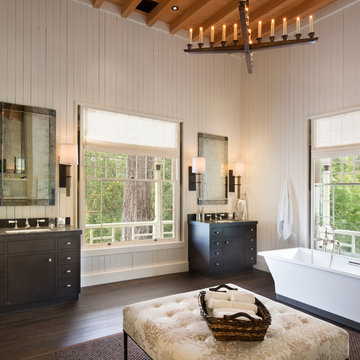
Photography copyright Paul Dyer Photography
Inspiration for a large cottage dark wood floor and brown floor bathroom remodel in Other with flat-panel cabinets, dark wood cabinets, white walls, an undermount sink and gray countertops
Inspiration for a large cottage dark wood floor and brown floor bathroom remodel in Other with flat-panel cabinets, dark wood cabinets, white walls, an undermount sink and gray countertops
1







