Farmhouse Bath Ideas
Refine by:
Budget
Sort by:Popular Today
1 - 20 of 797 photos
Item 1 of 3

Cottage light wood floor, brown floor and double-sink freestanding bathtub photo in Minneapolis with black cabinets, white walls, an undermount sink, marble countertops, white countertops and a built-in vanity
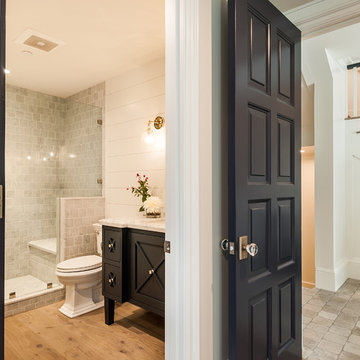
Inspiration for a mid-sized farmhouse 3/4 white tile and marble tile light wood floor alcove shower remodel in Los Angeles with furniture-like cabinets, black cabinets, white walls, an undermount sink, marble countertops, a hinged shower door and white countertops

The powder bath floating vanity is wrapped with Cambria’s “Ironsbridge” pattern with a bottom white oak shelf for any out-of-sight extra storage needs. The vanity is combined with gold plumbing, a tall splash to ceiling backlit mirror, and a dark gray linen wallpaper to create a sophisticated and contrasting powder bath.
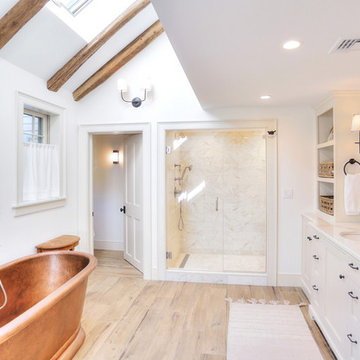
Large cottage master white tile and porcelain tile light wood floor and beige floor bathroom photo in Bridgeport with shaker cabinets, white cabinets, a one-piece toilet, white walls, an undermount sink, quartz countertops, a hinged shower door and white countertops

Photo by Emily Kennedy Photo
Powder room - small cottage light wood floor and beige floor powder room idea in Chicago with open cabinets, dark wood cabinets, a two-piece toilet, white walls, a vessel sink, wood countertops and brown countertops
Powder room - small cottage light wood floor and beige floor powder room idea in Chicago with open cabinets, dark wood cabinets, a two-piece toilet, white walls, a vessel sink, wood countertops and brown countertops
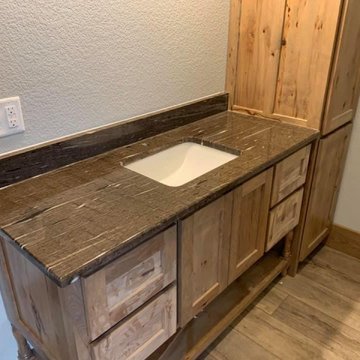
This is a beautiful modern farmhouse concept with Light stained natural cabinets. The countertops are an AMAZING Cygnus Granite from Brazil. This kitchen is the perfect blend of Western Farmhouse and Modern-Chic.
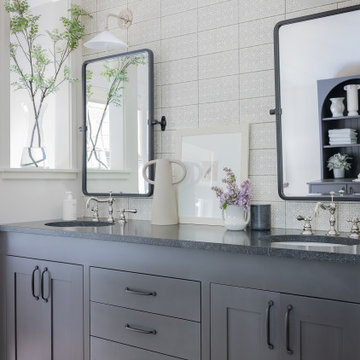
Example of a large cottage master black and white tile and ceramic tile light wood floor and single-sink doorless shower design in Boston with flat-panel cabinets, black cabinets, white walls, granite countertops, a hinged shower door and a built-in vanity
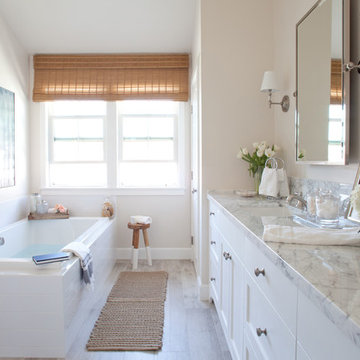
Amy Bartlam Photography
Bathroom - large country master white tile and ceramic tile light wood floor bathroom idea in Los Angeles with a drop-in sink, shaker cabinets, white cabinets, marble countertops and beige walls
Bathroom - large country master white tile and ceramic tile light wood floor bathroom idea in Los Angeles with a drop-in sink, shaker cabinets, white cabinets, marble countertops and beige walls
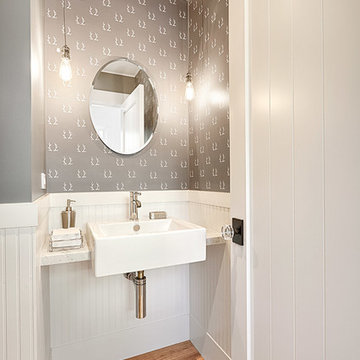
Example of a cottage light wood floor powder room design in San Francisco with gray walls
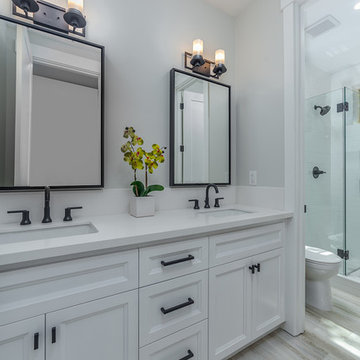
Small farmhouse 3/4 white tile and ceramic tile light wood floor and gray floor bathroom photo in Sacramento with beaded inset cabinets, white cabinets, a two-piece toilet, gray walls, an integrated sink, granite countertops, a hinged shower door and white countertops

Kohler Bancroft Pedestal sinks, Bancroft single hole lavatory faucets, Drop in tub.
Bathroom - large country master brown tile and porcelain tile light wood floor and beige floor bathroom idea in Philadelphia with green walls, a pedestal sink, solid surface countertops and a hinged shower door
Bathroom - large country master brown tile and porcelain tile light wood floor and beige floor bathroom idea in Philadelphia with green walls, a pedestal sink, solid surface countertops and a hinged shower door
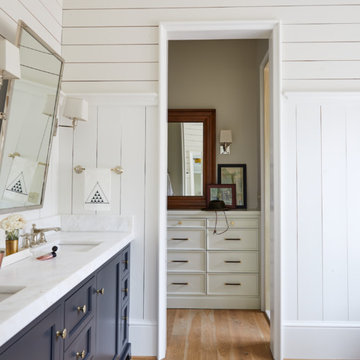
Country master light wood floor double shower photo in Charlotte with furniture-like cabinets, white walls and wood countertops
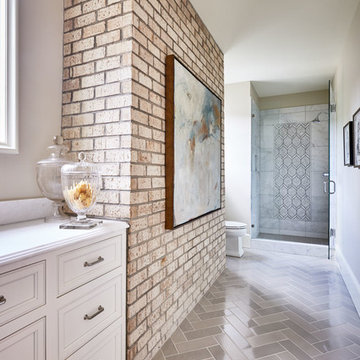
Dustin Peck Photography
Mid-sized country master black tile and subway tile light wood floor and gray floor walk-in shower photo in Charlotte with raised-panel cabinets, white cabinets, a two-piece toilet, beige walls, a drop-in sink, solid surface countertops and a hinged shower door
Mid-sized country master black tile and subway tile light wood floor and gray floor walk-in shower photo in Charlotte with raised-panel cabinets, white cabinets, a two-piece toilet, beige walls, a drop-in sink, solid surface countertops and a hinged shower door
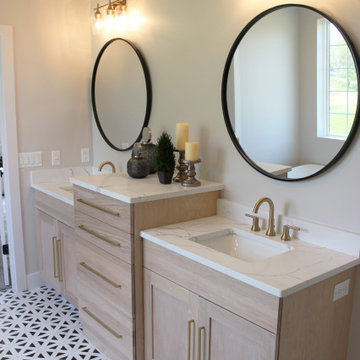
White Oak farmhouse Master Bath with split vanity area and white and matte black accents. Design and materials by Village Home Stores for Aspen Homes.
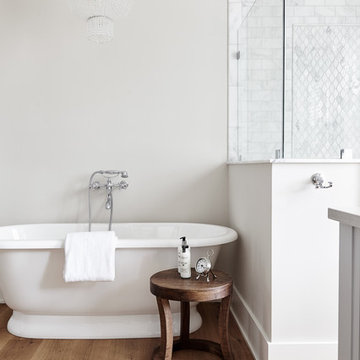
Large cottage master gray tile and marble tile light wood floor bathroom photo in Philadelphia with shaker cabinets, blue cabinets, gray walls, an undermount sink, quartz countertops, a hinged shower door and beige countertops
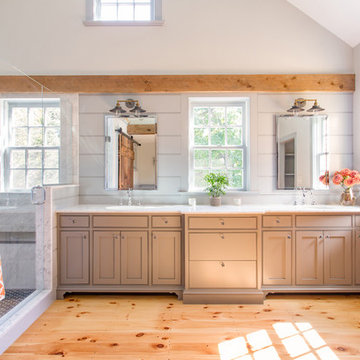
The Johnson-Thompson House, built c. 1750, has the distinct title as being the oldest structure in Winchester. Many alterations were made over the years to keep up with the times, but most recently it had the great fortune to get just the right family who appreciated and capitalized on its legacy. From the newly installed pine floors with cut, hand driven nails to the authentic rustic plaster walls, to the original timber frame, this 300 year old Georgian farmhouse is a masterpiece of old and new. Together with the homeowners and Cummings Architects, Windhill Builders embarked on a journey to salvage all of the best from this home and recreate what had been lost over time. To celebrate its history and the stories within, rooms and details were preserved where possible, woodwork and paint colors painstakingly matched and blended; the hall and parlor refurbished; the three run open string staircase lovingly restored; and details like an authentic front door with period hinges masterfully created. To accommodate its modern day family an addition was constructed to house a brand new, farmhouse style kitchen with an oversized island topped with reclaimed oak and a unique backsplash fashioned out of brick that was sourced from the home itself. Bathrooms were added and upgraded, including a spa-like retreat in the master bath, but include features like a claw foot tub, a niche with exposed brick and a magnificent barn door, as nods to the past. This renovation is one for the history books!
Eric Roth

Inspiration for a farmhouse multicolored tile light wood floor, beige floor and single-sink bathroom remodel in Minneapolis with flat-panel cabinets, light wood cabinets, blue walls, an undermount sink, black countertops and a built-in vanity

Inspiration for a huge country master white tile and subway tile light wood floor, beige floor, double-sink and exposed beam freestanding bathtub remodel in Charleston with shaker cabinets, white cabinets, white walls, quartz countertops, white countertops and a floating vanity
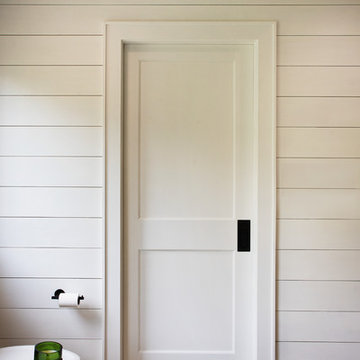
Inspiration for a mid-sized farmhouse master white tile and subway tile light wood floor and beige floor bathroom remodel in New York with furniture-like cabinets, dark wood cabinets, white walls, an undermount sink and black countertops
Farmhouse Bath Ideas
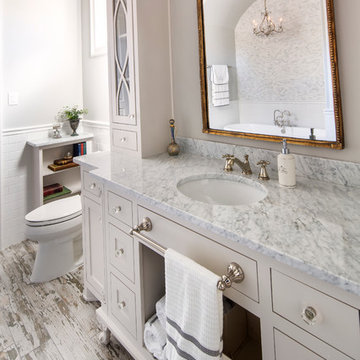
Mid-sized farmhouse master white tile and subway tile light wood floor freestanding bathtub photo in Dallas with shaker cabinets, white cabinets, a two-piece toilet, white walls, an undermount sink and marble countertops
1







