Farmhouse Bath Ideas
Refine by:
Budget
Sort by:Popular Today
1 - 20 of 1,286 photos

Example of a farmhouse medium tone wood floor and brown floor claw-foot bathtub design in DC Metro with purple walls, an integrated sink and white countertops

Example of a mid-sized farmhouse master white tile and marble tile medium tone wood floor, brown floor, double-sink and wainscoting wet room design in San Diego with shaker cabinets, white cabinets, a one-piece toilet, white walls, a drop-in sink, quartzite countertops, a hinged shower door, white countertops, a niche and a built-in vanity
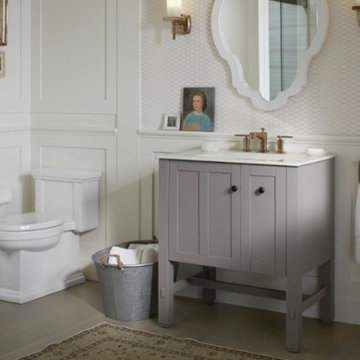
Inspiration for a mid-sized cottage 3/4 medium tone wood floor and brown floor bathroom remodel in Columbus with shaker cabinets, gray cabinets, a one-piece toilet, white walls, an undermount sink and quartzite countertops

Inspiration for a mid-sized country brown floor and medium tone wood floor powder room remodel in Charleston with furniture-like cabinets, white cabinets, blue walls, an integrated sink, quartz countertops and white countertops

Old farmhouses offer charm and character but usually need some careful changes to efficiently serve the needs of today’s families. This blended family of four desperately desired a master bath and walk-in closet in keeping with the exceptional features of the home. At the top of the list were a large shower, double vanity, and a private toilet area. They also requested additional storage for bathroom items. Windows, doorways could not be relocated, but certain nonloadbearing walls could be removed. Gorgeous antique flooring had to be patched where walls were removed without being noticeable. Original interior doors and woodwork were restored. Deep window sills give hints to the thick stone exterior walls. A local reproduction furniture maker with national accolades was the perfect choice for the cabinetry which was hand planed and hand finished the way furniture was built long ago. Even the wood tops on the beautiful dresser and bench were rich with dimension from these techniques. The legs on the double vanity were hand turned by Amish woodworkers to add to the farmhouse flair. Marble tops and tile as well as antique style fixtures were chosen to complement the classic look of everything else in the room. It was important to choose contractors and installers experienced in historic remodeling as the old systems had to be carefully updated. Every item on the wish list was achieved in this project from functional storage and a private water closet to every aesthetic detail desired. If only the farmers who originally inhabited this home could see it now! Matt Villano Photography

This grand 2-story home with first-floor owner’s suite includes a 3-car garage with spacious mudroom entry complete with built-in lockers. A stamped concrete walkway leads to the inviting front porch. Double doors open to the foyer with beautiful hardwood flooring that flows throughout the main living areas on the 1st floor. Sophisticated details throughout the home include lofty 10’ ceilings on the first floor and farmhouse door and window trim and baseboard. To the front of the home is the formal dining room featuring craftsman style wainscoting with chair rail and elegant tray ceiling. Decorative wooden beams adorn the ceiling in the kitchen, sitting area, and the breakfast area. The well-appointed kitchen features stainless steel appliances, attractive cabinetry with decorative crown molding, Hanstone countertops with tile backsplash, and an island with Cambria countertop. The breakfast area provides access to the spacious covered patio. A see-thru, stone surround fireplace connects the breakfast area and the airy living room. The owner’s suite, tucked to the back of the home, features a tray ceiling, stylish shiplap accent wall, and an expansive closet with custom shelving. The owner’s bathroom with cathedral ceiling includes a freestanding tub and custom tile shower. Additional rooms include a study with cathedral ceiling and rustic barn wood accent wall and a convenient bonus room for additional flexible living space. The 2nd floor boasts 3 additional bedrooms, 2 full bathrooms, and a loft that overlooks the living room.
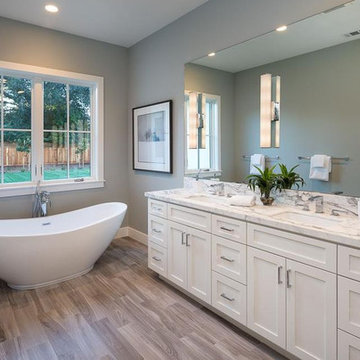
Freestanding bathtub - mid-sized cottage 3/4 medium tone wood floor and brown floor freestanding bathtub idea in San Francisco with shaker cabinets, white cabinets, gray walls, an undermount sink and marble countertops

Mid-sized country medium tone wood floor bathroom photo in Charleston with an undermount sink, recessed-panel cabinets, gray walls, marble countertops and brown cabinets

Bathroom - mid-sized farmhouse blue tile and glass tile medium tone wood floor bathroom idea in Charlotte with beige walls and a hinged shower door

Bathroom - mid-sized farmhouse 3/4 medium tone wood floor and brown floor bathroom idea in Denver with distressed cabinets, white walls, an integrated sink, copper countertops and shaker cabinets

The homeowners wanted to improve the layout and function of their tired 1980’s bathrooms. The master bath had a huge sunken tub that took up half the floor space and the shower was tiny and in small room with the toilet. We created a new toilet room and moved the shower to allow it to grow in size. This new space is far more in tune with the client’s needs. The kid’s bath was a large space. It only needed to be updated to today’s look and to flow with the rest of the house. The powder room was small, adding the pedestal sink opened it up and the wallpaper and ship lap added the character that it needed

Inspiration for a cottage master gray tile and marble tile medium tone wood floor and brown floor bathroom remodel in Burlington with open cabinets, a hinged shower door, black countertops, light wood cabinets, an undermount sink and soapstone countertops
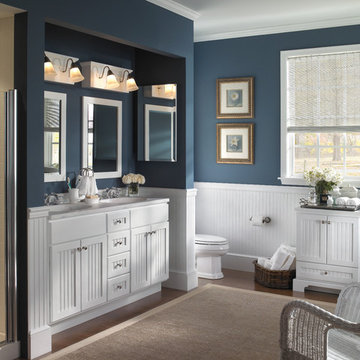
Bertch Cabinetry
Bathroom - country master medium tone wood floor bathroom idea in Raleigh with white cabinets, a one-piece toilet, blue walls and recessed-panel cabinets
Bathroom - country master medium tone wood floor bathroom idea in Raleigh with white cabinets, a one-piece toilet, blue walls and recessed-panel cabinets
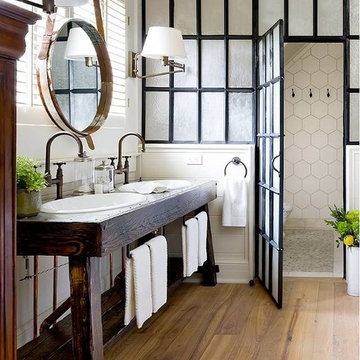
By Design I WANT THAT Wednesday feature of the week . . . tired of the traditional shower entry options? Clear glass door - done. Glass block - meh. Rain or frosted glass - yawn. Here's one that might ring your bell.
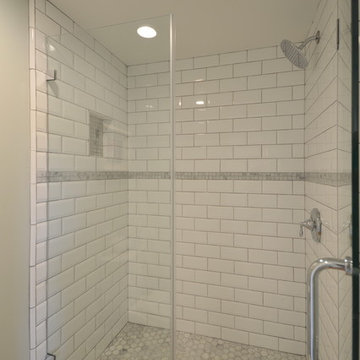
Remodeled shower with subway tile walls mixed with decorative square mosaics and marbled hexagon tile floor. Architect: Jeff Jeannette, Jeannette Architects, Long Beach CA. Owner selected finishes
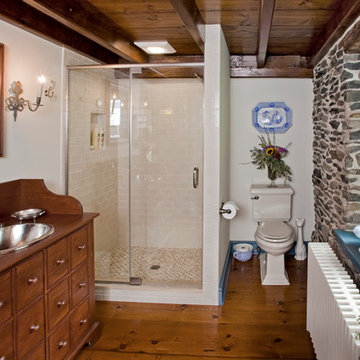
This view shows the sink, shower, toilet, and radiator to the restored, farmhouse bathroom.
-Randal Bye
Inspiration for a mid-sized cottage white tile and subway tile medium tone wood floor corner shower remodel in Philadelphia with a one-piece toilet, white walls, a drop-in sink, furniture-like cabinets, medium tone wood cabinets and wood countertops
Inspiration for a mid-sized cottage white tile and subway tile medium tone wood floor corner shower remodel in Philadelphia with a one-piece toilet, white walls, a drop-in sink, furniture-like cabinets, medium tone wood cabinets and wood countertops
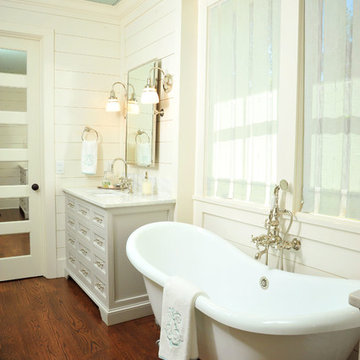
Country master medium tone wood floor claw-foot bathtub photo in Atlanta with furniture-like cabinets, marble countertops and white walls

The home's powder room showcases a custom crafted distressed 'vanity' with a farmhouse styled sink. The mirror completes the space.
Inspiration for a mid-sized farmhouse white tile medium tone wood floor and brown floor powder room remodel in Other with open cabinets, distressed cabinets, white walls, a vessel sink, wood countertops and brown countertops
Inspiration for a mid-sized farmhouse white tile medium tone wood floor and brown floor powder room remodel in Other with open cabinets, distressed cabinets, white walls, a vessel sink, wood countertops and brown countertops
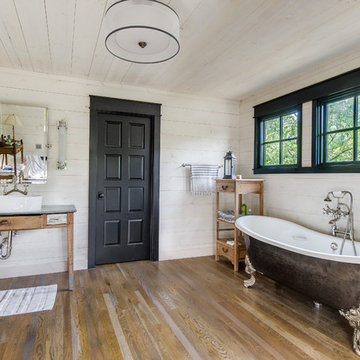
Beautiful, open master bathroom. Photo by Blake Mistich.
Mid-sized cottage master medium tone wood floor claw-foot bathtub photo in Austin with a vessel sink and white walls
Mid-sized cottage master medium tone wood floor claw-foot bathtub photo in Austin with a vessel sink and white walls
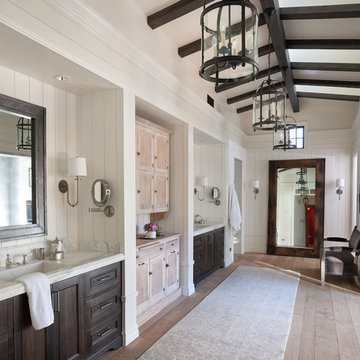
Example of a large farmhouse master medium tone wood floor bathroom design in Phoenix with raised-panel cabinets, dark wood cabinets, white walls and an integrated sink
Farmhouse Bath Ideas
1







