Farmhouse Bath with Gray Cabinets Ideas

Our client didn't want the traditional shampoo niche, so with the herringbone tile walls, we added this after market soap dispenser instead. (Something she saw at a resort on a family vacation)

Inspiration for a small farmhouse 3/4 white tile and ceramic tile porcelain tile, multicolored floor and single-sink bathroom remodel in Dallas with furniture-like cabinets, gray cabinets, a two-piece toilet, blue walls, an integrated sink, solid surface countertops, white countertops, a niche and a freestanding vanity
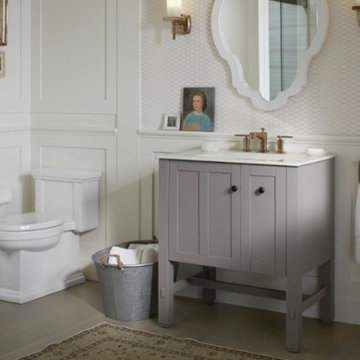
Inspiration for a mid-sized cottage 3/4 medium tone wood floor and brown floor bathroom remodel in Columbus with shaker cabinets, gray cabinets, a one-piece toilet, white walls, an undermount sink and quartzite countertops

Corner shower - mid-sized country 3/4 cement tile floor and white floor corner shower idea in San Diego with shaker cabinets, gray cabinets, a two-piece toilet, white walls, an undermount sink, marble countertops and a hinged shower door
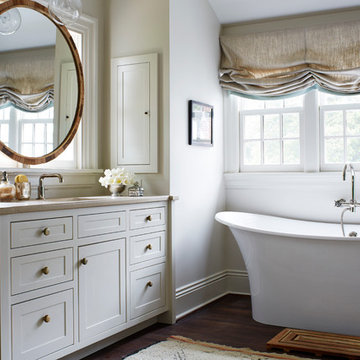
Photo Cred: Kip Dawkins (www.kipdawkinsphotography.com)
Inspiration for a country dark wood floor freestanding bathtub remodel in Richmond with shaker cabinets, gray cabinets, white walls and an undermount sink
Inspiration for a country dark wood floor freestanding bathtub remodel in Richmond with shaker cabinets, gray cabinets, white walls and an undermount sink
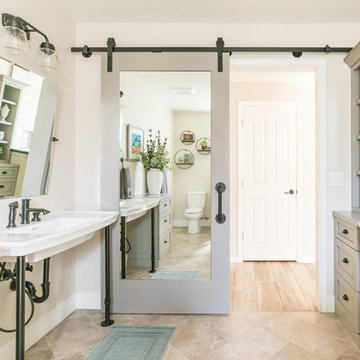
Inspiration for a farmhouse beige floor bathroom remodel in Santa Barbara with recessed-panel cabinets, gray cabinets, beige walls and a console sink
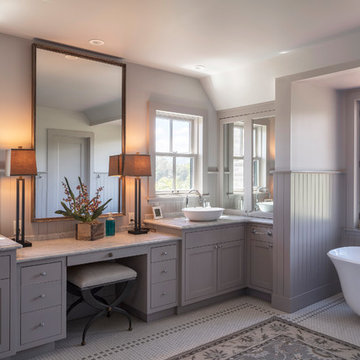
Michael Hospelt Photography, Trainor Builders, St Helena, CA
Inspiration for a cottage master multicolored floor freestanding bathtub remodel in San Francisco with shaker cabinets, gray cabinets, gray walls and a vessel sink
Inspiration for a cottage master multicolored floor freestanding bathtub remodel in San Francisco with shaker cabinets, gray cabinets, gray walls and a vessel sink

Tricia Shay Photography
Inspiration for a cottage 3/4 gray tile and white tile multicolored floor alcove shower remodel in Milwaukee with recessed-panel cabinets, gray cabinets, an undermount sink, a hinged shower door and white countertops
Inspiration for a cottage 3/4 gray tile and white tile multicolored floor alcove shower remodel in Milwaukee with recessed-panel cabinets, gray cabinets, an undermount sink, a hinged shower door and white countertops

Example of a large cottage master gray tile gray floor and porcelain tile corner shower design in San Francisco with shaker cabinets, gray cabinets, an undermount tub, white walls, an undermount sink, white countertops, a two-piece toilet, laminate countertops and a hinged shower door
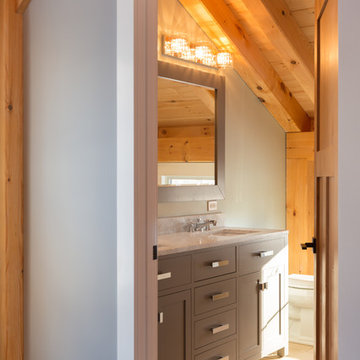
Inspiration for a mid-sized country master ceramic tile and beige floor bathroom remodel in New York with shaker cabinets, gray cabinets, a one-piece toilet, gray walls, an undermount sink and marble countertops
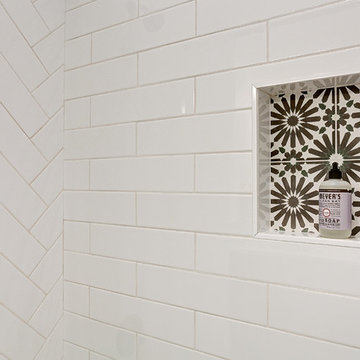
Example of a mid-sized farmhouse subway tile multicolored floor bathroom design in Boise with shaker cabinets, gray cabinets, white walls, an undermount sink and white countertops

This grand 2-story home with first-floor owner’s suite includes a 3-car garage with spacious mudroom entry complete with built-in lockers. A stamped concrete walkway leads to the inviting front porch. Double doors open to the foyer with beautiful hardwood flooring that flows throughout the main living areas on the 1st floor. Sophisticated details throughout the home include lofty 10’ ceilings on the first floor and farmhouse door and window trim and baseboard. To the front of the home is the formal dining room featuring craftsman style wainscoting with chair rail and elegant tray ceiling. Decorative wooden beams adorn the ceiling in the kitchen, sitting area, and the breakfast area. The well-appointed kitchen features stainless steel appliances, attractive cabinetry with decorative crown molding, Hanstone countertops with tile backsplash, and an island with Cambria countertop. The breakfast area provides access to the spacious covered patio. A see-thru, stone surround fireplace connects the breakfast area and the airy living room. The owner’s suite, tucked to the back of the home, features a tray ceiling, stylish shiplap accent wall, and an expansive closet with custom shelving. The owner’s bathroom with cathedral ceiling includes a freestanding tub and custom tile shower. Additional rooms include a study with cathedral ceiling and rustic barn wood accent wall and a convenient bonus room for additional flexible living space. The 2nd floor boasts 3 additional bedrooms, 2 full bathrooms, and a loft that overlooks the living room.

Photos by Darby Kate Photography
Inspiration for a mid-sized farmhouse master gray tile and porcelain tile porcelain tile bathroom remodel in Dallas with shaker cabinets, gray cabinets, a one-piece toilet, gray walls, an undermount sink and granite countertops
Inspiration for a mid-sized farmhouse master gray tile and porcelain tile porcelain tile bathroom remodel in Dallas with shaker cabinets, gray cabinets, a one-piece toilet, gray walls, an undermount sink and granite countertops

Mid-sized farmhouse master black and white tile and porcelain tile porcelain tile, multicolored floor, double-sink and vaulted ceiling bathroom photo in Phoenix with shaker cabinets, gray cabinets, a two-piece toilet, gray walls, an undermount sink, quartz countertops, a hinged shower door, white countertops, a niche and a built-in vanity

Interior Design by Adapt Design
Bathroom - mid-sized farmhouse master gray floor bathroom idea in Portland with shaker cabinets, gray cabinets, an undermount sink, quartz countertops and white walls
Bathroom - mid-sized farmhouse master gray floor bathroom idea in Portland with shaker cabinets, gray cabinets, an undermount sink, quartz countertops and white walls

Mid-sized farmhouse white tile and subway tile mosaic tile floor and white floor alcove shower photo in Richmond with shaker cabinets, gray cabinets, blue walls, an undermount sink, a hinged shower door, white countertops and marble countertops

Marisa Vitale Photography
www.marisavitale.com
Example of a large cottage master gray tile and ceramic tile white floor bathroom design in Los Angeles with recessed-panel cabinets, gray cabinets and white walls
Example of a large cottage master gray tile and ceramic tile white floor bathroom design in Los Angeles with recessed-panel cabinets, gray cabinets and white walls
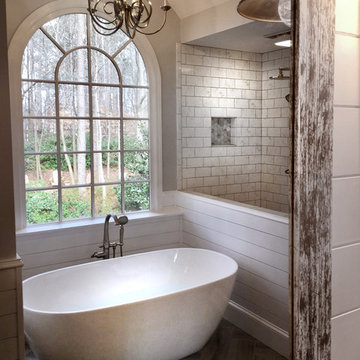
Master bathroom remodeling project in Alpharetta Georgia.
With herringbone pattern, faux weathered wood ceramic tile. Gray walls with ship lap wall treatment. Free standing tub, chandelier,

Photos by Darby Kate Photography
Example of a mid-sized farmhouse master gray tile, white tile and subway tile porcelain tile bathroom design in Dallas with gray cabinets, a one-piece toilet, gray walls, an undermount sink and granite countertops
Example of a mid-sized farmhouse master gray tile, white tile and subway tile porcelain tile bathroom design in Dallas with gray cabinets, a one-piece toilet, gray walls, an undermount sink and granite countertops

Large country master gray floor and concrete floor bathroom photo in Nashville with shaker cabinets, gray cabinets, white walls, white countertops, an undermount sink and a hinged shower door
Farmhouse Bath with Gray Cabinets Ideas
1







