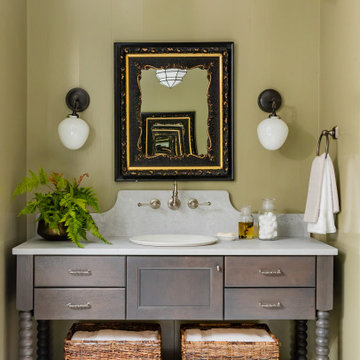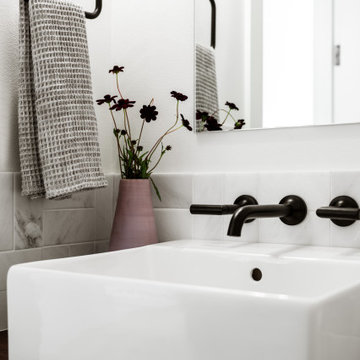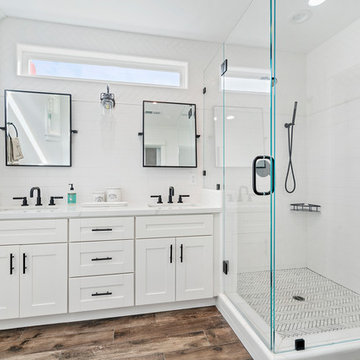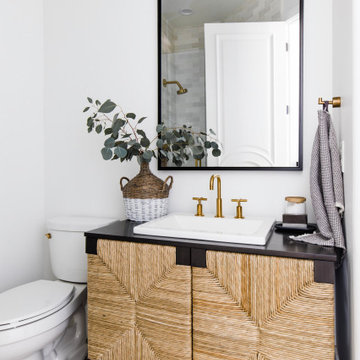Farmhouse Bath Ideas
Refine by:
Budget
Sort by:Popular Today
3821 - 3840 of 68,149 photos
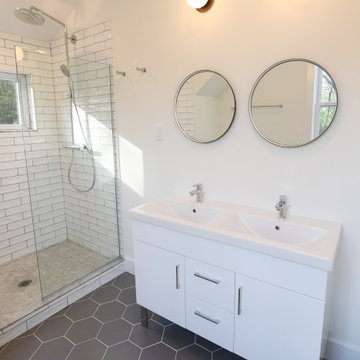
3 Bedroom, 3 Bath, 1800 square foot farmhouse in the Catskills is an excellent example of Modern Farmhouse style. Designed and built by The Catskill Farms, offering wide plank floors, classic tiled bathrooms, open floorplans, and cathedral ceilings. Modern accent like the open riser staircase, barn style hardware, and clean modern open shelving in the kitchen. A cozy stone fireplace with reclaimed beam mantle.
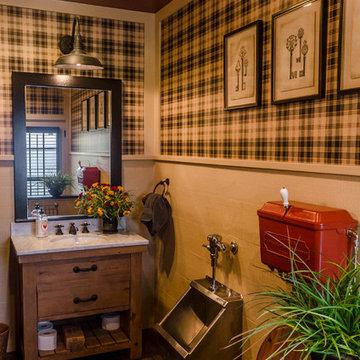
In the lower level of the barn, there is a rustic bathroom that can be accessed from the inside gym area, as well as from the outdoor pool area.
Photo by: Daniel Contelmo Jr.
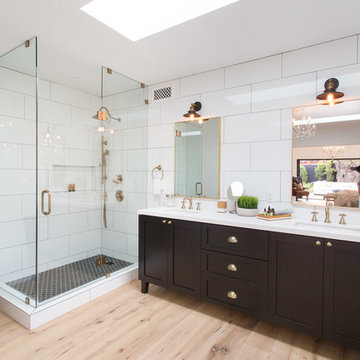
The Salty Shutters
Farmhouse master white tile claw-foot bathtub photo in Los Angeles with shaker cabinets and black cabinets
Farmhouse master white tile claw-foot bathtub photo in Los Angeles with shaker cabinets and black cabinets
Find the right local pro for your project
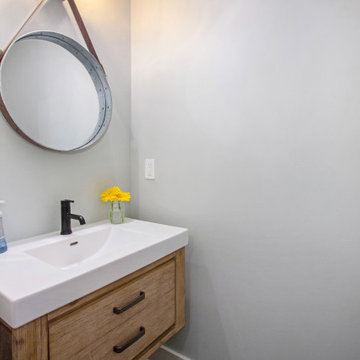
Country powder room photo in Grand Rapids with flat-panel cabinets, medium tone wood cabinets, gray walls, an integrated sink, solid surface countertops and white countertops

Our clients wanted the ultimate modern farmhouse custom dream home. They found property in the Santa Rosa Valley with an existing house on 3 ½ acres. They could envision a new home with a pool, a barn, and a place to raise horses. JRP and the clients went all in, sparing no expense. Thus, the old house was demolished and the couple’s dream home began to come to fruition.
The result is a simple, contemporary layout with ample light thanks to the open floor plan. When it comes to a modern farmhouse aesthetic, it’s all about neutral hues, wood accents, and furniture with clean lines. Every room is thoughtfully crafted with its own personality. Yet still reflects a bit of that farmhouse charm.
Their considerable-sized kitchen is a union of rustic warmth and industrial simplicity. The all-white shaker cabinetry and subway backsplash light up the room. All white everything complimented by warm wood flooring and matte black fixtures. The stunning custom Raw Urth reclaimed steel hood is also a star focal point in this gorgeous space. Not to mention the wet bar area with its unique open shelves above not one, but two integrated wine chillers. It’s also thoughtfully positioned next to the large pantry with a farmhouse style staple: a sliding barn door.
The master bathroom is relaxation at its finest. Monochromatic colors and a pop of pattern on the floor lend a fashionable look to this private retreat. Matte black finishes stand out against a stark white backsplash, complement charcoal veins in the marble looking countertop, and is cohesive with the entire look. The matte black shower units really add a dramatic finish to this luxurious large walk-in shower.
Photographer: Andrew - OpenHouse VC
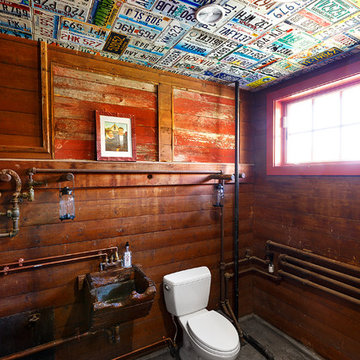
Unique bathroom built into barn, with trough as a sink, and license plates from around the country tiling the ceiling.
Example of a mid-sized country concrete floor and gray floor powder room design in Boston with furniture-like cabinets, dark wood cabinets and a wall-mount sink
Example of a mid-sized country concrete floor and gray floor powder room design in Boston with furniture-like cabinets, dark wood cabinets and a wall-mount sink
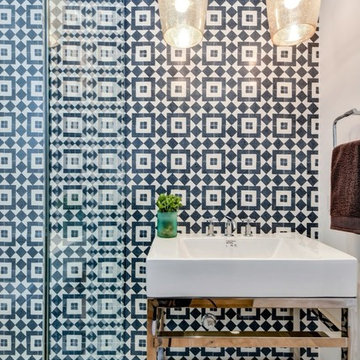
We only provided the plant & towel here but we thought the sink, pendants and tile were so fabulous we had to share to you have a better scope of this beautiful home!
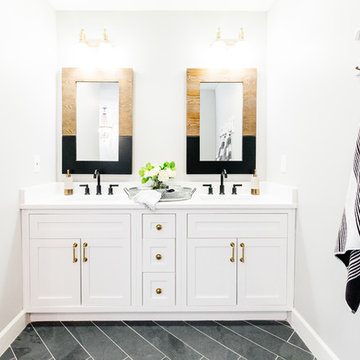
Inspiration for a large farmhouse master white tile and marble tile slate floor and black floor bathroom remodel in Phoenix with recessed-panel cabinets, white cabinets, gray walls, a drop-in sink, quartz countertops and a hinged shower door
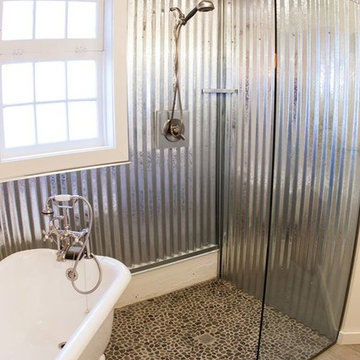
Example of a mid-sized farmhouse master pebble tile medium tone wood floor bathroom design in Seattle with white walls, open cabinets, white cabinets, a two-piece toilet and a trough sink
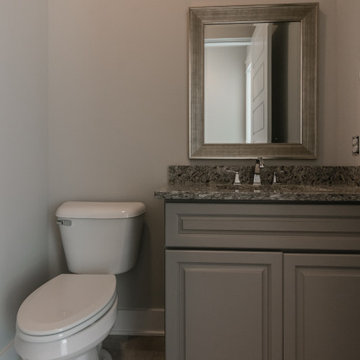
Inspiration for a small country vinyl floor and brown floor powder room remodel in Nashville with raised-panel cabinets, gray cabinets, a two-piece toilet, gray walls, an undermount sink, granite countertops and multicolored countertops
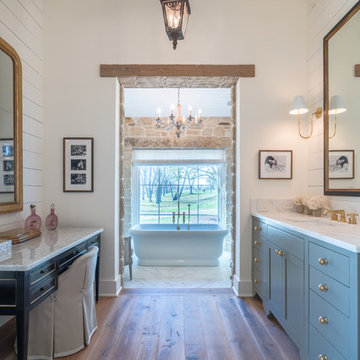
Modern Farmhouse Design With Oiled Texas Post Oak Hardwood Floors. Marbled Bathroom With Separate Vanities And Free Standing Tub. Open floor Plan Living Room With White Wooden Gabled Ceiling.
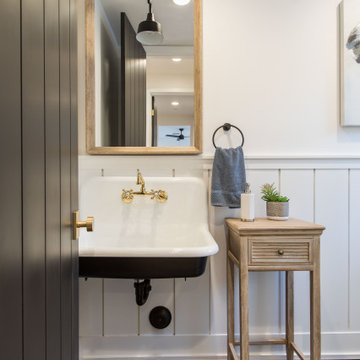
Powder room - country black floor powder room idea in Orange County with white walls and a wall-mount sink
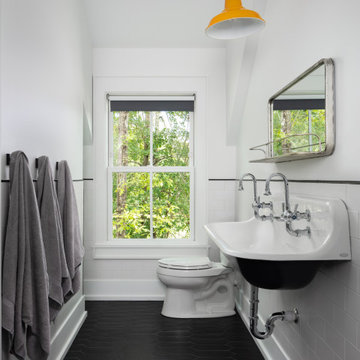
Kid's bathroom of modern luxury farmhouse in Pass Christian Mississippi photographed for Watters Architecture by Birmingham Alabama based architectural and interiors photographer Tommy Daspit.
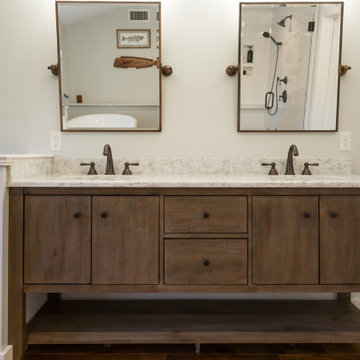
A rustic master bath in historic Duxbury, MA.
Large country master white tile and subway tile medium tone wood floor, brown floor and double-sink bathroom photo in Boston with flat-panel cabinets, brown cabinets, a one-piece toilet, beige walls, an undermount sink, quartzite countertops, a hinged shower door, blue countertops and a freestanding vanity
Large country master white tile and subway tile medium tone wood floor, brown floor and double-sink bathroom photo in Boston with flat-panel cabinets, brown cabinets, a one-piece toilet, beige walls, an undermount sink, quartzite countertops, a hinged shower door, blue countertops and a freestanding vanity
Farmhouse Bath Ideas
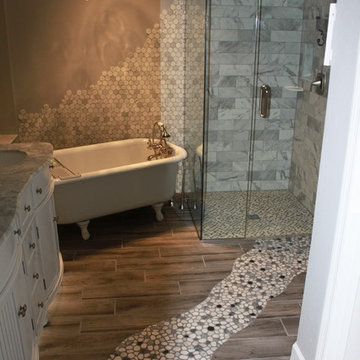
Pebble stone tile pathway through wood plank tile
Example of a mid-sized country master gray tile and marble tile porcelain tile and gray floor bathroom design in Orlando with beaded inset cabinets, white cabinets, a two-piece toilet, gray walls, an undermount sink, marble countertops, a hinged shower door and white countertops
Example of a mid-sized country master gray tile and marble tile porcelain tile and gray floor bathroom design in Orlando with beaded inset cabinets, white cabinets, a two-piece toilet, gray walls, an undermount sink, marble countertops, a hinged shower door and white countertops
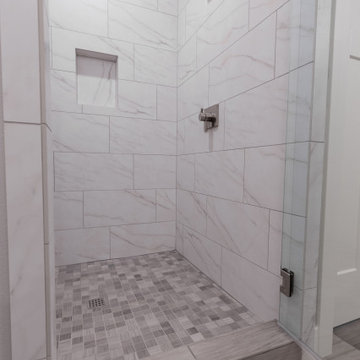
Inspiration for a large cottage master ceramic tile double-sink corner shower remodel in Portland with recessed-panel cabinets, white cabinets, an undermount sink, quartz countertops, a hinged shower door, gray countertops and a built-in vanity
192








