Mid-Sized Farmhouse Bath Ideas
Refine by:
Budget
Sort by:Popular Today
1 - 20 of 1,329 photos
Item 1 of 4
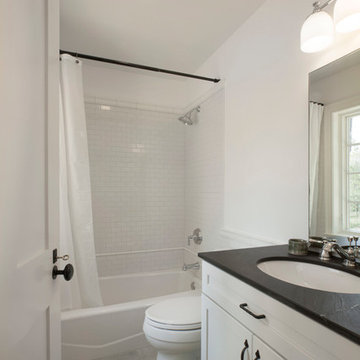
Photographer: Robin Victor Goetz
Example of a mid-sized country master white tile and subway tile porcelain tile bathroom design in Cincinnati with an undermount sink, recessed-panel cabinets, white cabinets, soapstone countertops, a two-piece toilet and white walls
Example of a mid-sized country master white tile and subway tile porcelain tile bathroom design in Cincinnati with an undermount sink, recessed-panel cabinets, white cabinets, soapstone countertops, a two-piece toilet and white walls

Perfectly settled in the shade of three majestic oak trees, this timeless homestead evokes a deep sense of belonging to the land. The Wilson Architects farmhouse design riffs on the agrarian history of the region while employing contemporary green technologies and methods. Honoring centuries-old artisan traditions and the rich local talent carrying those traditions today, the home is adorned with intricate handmade details including custom site-harvested millwork, forged iron hardware, and inventive stone masonry. Welcome family and guests comfortably in the detached garage apartment. Enjoy long range views of these ancient mountains with ample space, inside and out.

Although the footprint stayed the same, the functionality and storage were greatly improved, along with all the surfaces and fixtures.
Bathroom - mid-sized cottage kids' white tile and porcelain tile double-sink bathroom idea in San Francisco with raised-panel cabinets, blue cabinets, an undermount sink, quartz countertops, white countertops and a built-in vanity
Bathroom - mid-sized cottage kids' white tile and porcelain tile double-sink bathroom idea in San Francisco with raised-panel cabinets, blue cabinets, an undermount sink, quartz countertops, white countertops and a built-in vanity

The updated cabinet was next in completing this look. We suggested a mint green cabinet and boy, did it not disappoint! The original bathroom was designed for a teenage girl, complete with a beautiful bowl sink and make up vanity. But now, this bathroom has a couple pint-sized occupants. We suggested the double sinks for their own spaces. To take it one step further, we gave them each a cabinet and their own set of drawers. We used Starmark Cabinetry and special ordered this color since it’s not one they offer. We chose Sherwin Williams “Rainwashed”. (For the hardware, we just picked our a set from Lowes that we thought looked both dainty and like it belonged in a Farmhouse.)

Inspiration for a mid-sized country 3/4 mosaic tile floor tub/shower combo remodel in Atlanta with recessed-panel cabinets, distressed cabinets, a two-piece toilet, gray walls and marble countertops

Photos by Darby Kate Photography
Inspiration for a mid-sized farmhouse master gray tile and porcelain tile porcelain tile bathroom remodel in Dallas with shaker cabinets, gray cabinets, a one-piece toilet, gray walls, an undermount sink and granite countertops
Inspiration for a mid-sized farmhouse master gray tile and porcelain tile porcelain tile bathroom remodel in Dallas with shaker cabinets, gray cabinets, a one-piece toilet, gray walls, an undermount sink and granite countertops

Bathroom - mid-sized cottage kids' white tile and ceramic tile porcelain tile, blue floor and single-sink bathroom idea in Phoenix with shaker cabinets, blue cabinets, a two-piece toilet, white walls, an undermount sink, quartz countertops, white countertops and a built-in vanity

It’s always a blessing when your clients become friends - and that’s exactly what blossomed out of this two-phase remodel (along with three transformed spaces!). These clients were such a joy to work with and made what, at times, was a challenging job feel seamless. This project consisted of two phases, the first being a reconfiguration and update of their master bathroom, guest bathroom, and hallway closets, and the second a kitchen remodel.
In keeping with the style of the home, we decided to run with what we called “traditional with farmhouse charm” – warm wood tones, cement tile, traditional patterns, and you can’t forget the pops of color! The master bathroom airs on the masculine side with a mostly black, white, and wood color palette, while the powder room is very feminine with pastel colors.
When the bathroom projects were wrapped, it didn’t take long before we moved on to the kitchen. The kitchen already had a nice flow, so we didn’t need to move any plumbing or appliances. Instead, we just gave it the facelift it deserved! We wanted to continue the farmhouse charm and landed on a gorgeous terracotta and ceramic hand-painted tile for the backsplash, concrete look-alike quartz countertops, and two-toned cabinets while keeping the existing hardwood floors. We also removed some upper cabinets that blocked the view from the kitchen into the dining and living room area, resulting in a coveted open concept floor plan.
Our clients have always loved to entertain, but now with the remodel complete, they are hosting more than ever, enjoying every second they have in their home.
---
Project designed by interior design studio Kimberlee Marie Interiors. They serve the Seattle metro area including Seattle, Bellevue, Kirkland, Medina, Clyde Hill, and Hunts Point.
For more about Kimberlee Marie Interiors, see here: https://www.kimberleemarie.com/
To learn more about this project, see here
https://www.kimberleemarie.com/kirkland-remodel-1

Photos by Darby Kate Photography
Example of a mid-sized farmhouse master gray tile, white tile and subway tile porcelain tile bathroom design in Dallas with gray cabinets, a one-piece toilet, gray walls, an undermount sink and granite countertops
Example of a mid-sized farmhouse master gray tile, white tile and subway tile porcelain tile bathroom design in Dallas with gray cabinets, a one-piece toilet, gray walls, an undermount sink and granite countertops

What was once a dark, unwelcoming alcove is now a bright, luxurious haven. The over-sized soaker fills this extra large space and is complimented with 3 x 12 subway tiles. The contrasting grout color speaks to the black fixtures and accents throughout the room. We love the custom-sized niches that perfectly hold the client's "jellies and jams."
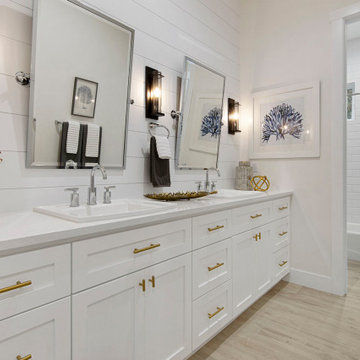
Kids bath with shaker style vanities, deco brushed brass hardware, chrome deco mirrors, separate shower, and shiplap siding
Example of a mid-sized cottage kids' white tile and ceramic tile ceramic tile, white floor and double-sink bathroom design in Sacramento with shaker cabinets, white cabinets, a two-piece toilet, white walls, an undermount sink, quartz countertops, white countertops and a built-in vanity
Example of a mid-sized cottage kids' white tile and ceramic tile ceramic tile, white floor and double-sink bathroom design in Sacramento with shaker cabinets, white cabinets, a two-piece toilet, white walls, an undermount sink, quartz countertops, white countertops and a built-in vanity

Photo by Ellen McDermott
Inspiration for a mid-sized country white tile and subway tile mosaic tile floor bathroom remodel in New York with a console sink
Inspiration for a mid-sized country white tile and subway tile mosaic tile floor bathroom remodel in New York with a console sink
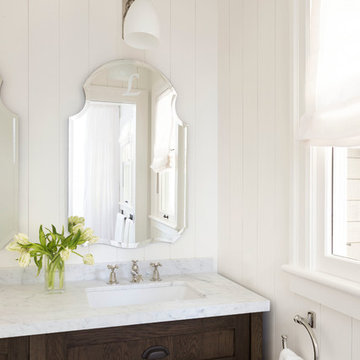
David Duncan Livingston
Example of a mid-sized farmhouse white tile and subway tile mosaic tile floor bathroom design in San Francisco with raised-panel cabinets, dark wood cabinets, a one-piece toilet, white walls and an undermount sink
Example of a mid-sized farmhouse white tile and subway tile mosaic tile floor bathroom design in San Francisco with raised-panel cabinets, dark wood cabinets, a one-piece toilet, white walls and an undermount sink
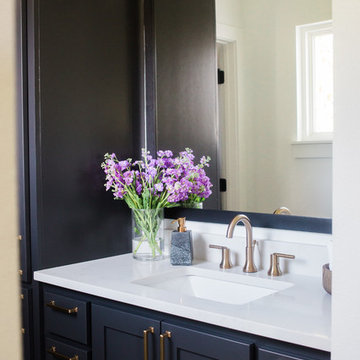
Example of a mid-sized farmhouse 3/4 white tile and porcelain tile porcelain tile and black floor bathroom design in Austin with shaker cabinets, black cabinets, a two-piece toilet, white walls, an undermount sink, quartz countertops and white countertops
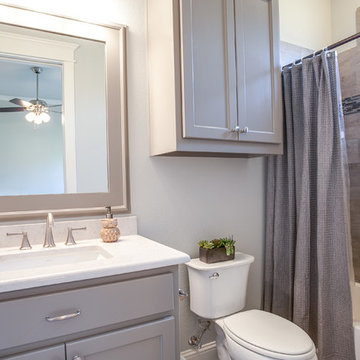
Ariana Miller with ANM Photography. www.anmphoto.com
Inspiration for a mid-sized cottage gray tile and ceramic tile ceramic tile tub/shower combo remodel in Dallas with shaker cabinets, gray cabinets, gray walls, an undermount sink, marble countertops and a two-piece toilet
Inspiration for a mid-sized cottage gray tile and ceramic tile ceramic tile tub/shower combo remodel in Dallas with shaker cabinets, gray cabinets, gray walls, an undermount sink, marble countertops and a two-piece toilet
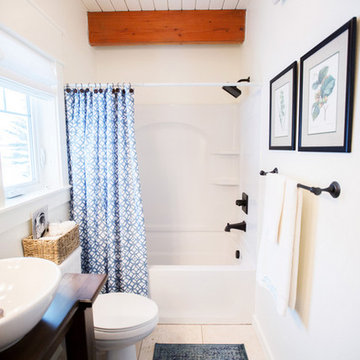
A bathroom we designed to have an authentic farmhouse feeling with a little romance. It is very narrow, so we opened it up visually with a large mirror and lots of white paint. I designed the custom vanity, which was made locally by one of my highly skilled trades. This bathroom is over a garage, which makes the floors very cold in the winter. A runner rug keeps my bare feet warm and adds a bit of style.
Project designed by Star Valley, Wyoming interior design firm Tawna Allred Interiors. They also serve Alpine, Auburn, Bedford, Etna, Freedom, Freedom, Grover, Thayne, Turnerville, Swan Valley, and Jackson Hole, Wyoming
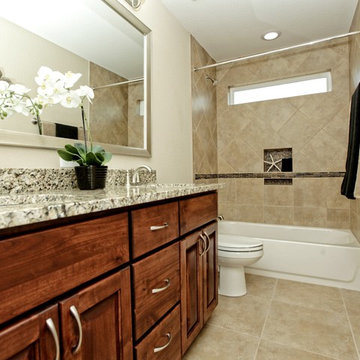
Dual-flush toilets and humidity sensing exhaust vents throughout all bathrooms.
Inspiration for a mid-sized cottage kids' beige tile and porcelain tile porcelain tile bathroom remodel in Austin with an undermount sink, raised-panel cabinets, medium tone wood cabinets, granite countertops, a two-piece toilet and beige walls
Inspiration for a mid-sized cottage kids' beige tile and porcelain tile porcelain tile bathroom remodel in Austin with an undermount sink, raised-panel cabinets, medium tone wood cabinets, granite countertops, a two-piece toilet and beige walls
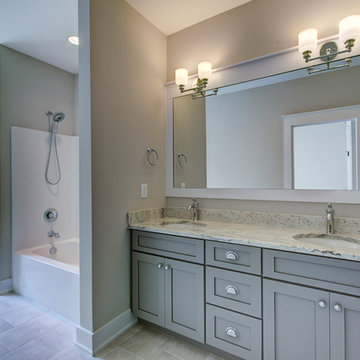
Woody Howard
Example of a mid-sized farmhouse 3/4 white tile and ceramic tile ceramic tile bathroom design in Raleigh with an undermount sink, shaker cabinets, gray cabinets, granite countertops, a two-piece toilet and gray walls
Example of a mid-sized farmhouse 3/4 white tile and ceramic tile ceramic tile bathroom design in Raleigh with an undermount sink, shaker cabinets, gray cabinets, granite countertops, a two-piece toilet and gray walls
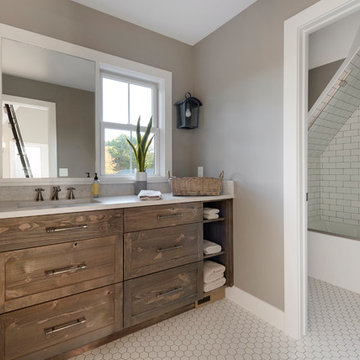
This remodel is a stunning 100-year-old Wayzata home! The home’s history was embraced while giving the home a refreshing new look. Every aspect of this renovation was thoughtfully considered to turn the home into a "DREAM HOME" for generations to enjoy. With Mingle designed cabinetry throughout several rooms of the home, there is plenty of storage and style. A turn-of-the-century transitional farmhouse home is sure to please the eyes of many and be the perfect fit for this family for years to come.
Spacecrafting Photography
Mid-Sized Farmhouse Bath Ideas
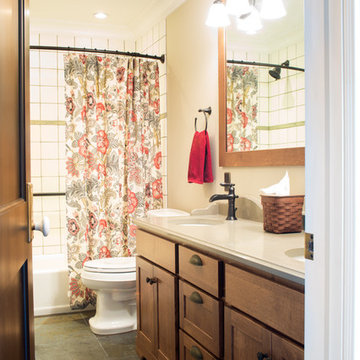
Mid-sized country multicolored tile and stone tile slate floor bathroom photo in Other with an undermount sink, shaker cabinets, medium tone wood cabinets, quartz countertops and beige walls
1







