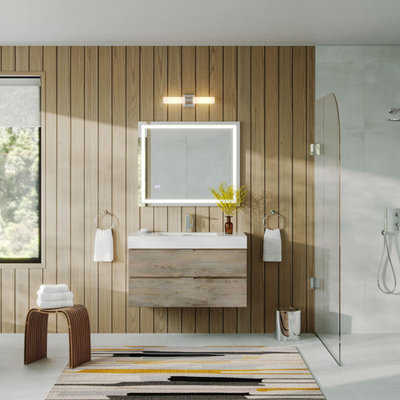Farmhouse Bath Ideas
Refine by:
Budget
Sort by:Popular Today
1 - 20 of 1,417 photos
Item 1 of 3
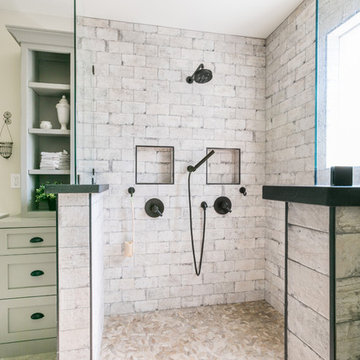
Inspiration for a country walk-in shower remodel in Santa Barbara with a wall-mount sink

Walk-in shower - farmhouse master pebble tile pebble tile floor walk-in shower idea in Other with open cabinets, medium tone wood cabinets, a one-piece toilet, white walls, a vessel sink, wood countertops and brown countertops
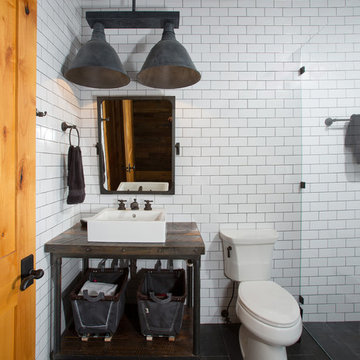
This industrial-farmhouse basement bath boasts a stained wood console with a vessel sink, an iron light fixture, and walls of white subway tile.
Mid-sized farmhouse 3/4 white tile and subway tile black floor and porcelain tile walk-in shower photo in DC Metro with a one-piece toilet, white walls, a vessel sink, wood countertops, a hinged shower door and open cabinets
Mid-sized farmhouse 3/4 white tile and subway tile black floor and porcelain tile walk-in shower photo in DC Metro with a one-piece toilet, white walls, a vessel sink, wood countertops, a hinged shower door and open cabinets

Farmhouse master white floor, shiplap ceiling, shiplap wall and double-sink bathroom photo in New York with white cabinets, white walls, an undermount sink, white countertops and flat-panel cabinets
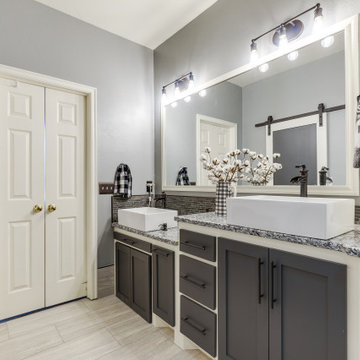
In this project, our client had specific goals and desires for her bathroom renovation to accommodate her changing needs. She requested a roll-in shower with an ADA accessible vanity along with custom storage that fit her farmhouse aesthetics. This presented a unique opportunity to build a custom storage piece that fit her exact use of the space. We completed this project in two phases so that our homeowners would not be without a functioning bathroom for more than a few days at a time. The shower build and tile work was done in Phase I and the vanity and storage unit was completed in Phase II.
We designed the vanity with a lowered countertop height on one end for easier access to the sink and a roll under countertop hidden behind cabinet doors. The barn door is situated to slide to cover either the closet for privacy or the shower opening to prevent steam from escaping. The two-toned cabinets were selected to create interest and depth since the unit is so large, and the white vessel sinks contrast beautifully with the dark granite countertop and linear stone backsplash. The finished product was a truly customized bathroom that maximized space, function, mobility, and design.

Example of a cottage beige tile gray floor bathroom design in Minneapolis with flat-panel cabinets, medium tone wood cabinets, white walls, an undermount sink, a hinged shower door and white countertops

Bethany Nauert
Mid-sized cottage white tile and subway tile cement tile floor and black floor bathroom photo in Los Angeles with shaker cabinets, an undermount sink, brown cabinets, a two-piece toilet, gray walls and marble countertops
Mid-sized cottage white tile and subway tile cement tile floor and black floor bathroom photo in Los Angeles with shaker cabinets, an undermount sink, brown cabinets, a two-piece toilet, gray walls and marble countertops

Example of a large country master ceramic tile, multicolored floor and double-sink bathroom design in Boston with recessed-panel cabinets, white cabinets, a one-piece toilet, gray walls, an undermount sink, granite countertops, multicolored countertops and a built-in vanity
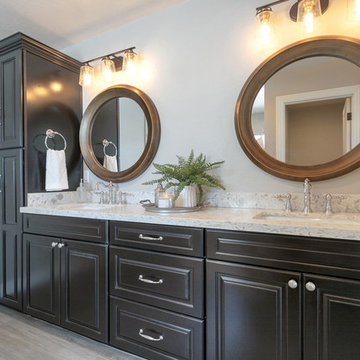
Example of a mid-sized country master beige tile and porcelain tile porcelain tile and brown floor bathroom design in Phoenix with raised-panel cabinets, black cabinets, a two-piece toilet, gray walls, an undermount sink, quartz countertops and white countertops

Photo by Roehner + Ryan
Farmhouse master gray tile and porcelain tile concrete floor, gray floor and double-sink bathroom photo in Phoenix with flat-panel cabinets, light wood cabinets, an integrated sink, quartz countertops, white countertops, a niche and a freestanding vanity
Farmhouse master gray tile and porcelain tile concrete floor, gray floor and double-sink bathroom photo in Phoenix with flat-panel cabinets, light wood cabinets, an integrated sink, quartz countertops, white countertops, a niche and a freestanding vanity
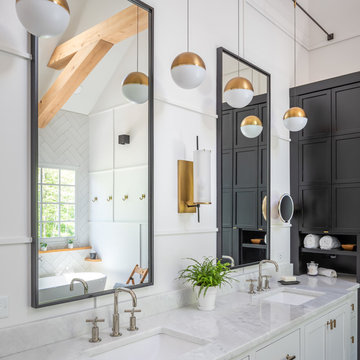
Bob Fortner Photography
Inspiration for a mid-sized farmhouse master white tile and ceramic tile porcelain tile and brown floor bathroom remodel in Raleigh with recessed-panel cabinets, white cabinets, a two-piece toilet, white walls, an undermount sink, marble countertops, a hinged shower door and white countertops
Inspiration for a mid-sized farmhouse master white tile and ceramic tile porcelain tile and brown floor bathroom remodel in Raleigh with recessed-panel cabinets, white cabinets, a two-piece toilet, white walls, an undermount sink, marble countertops, a hinged shower door and white countertops
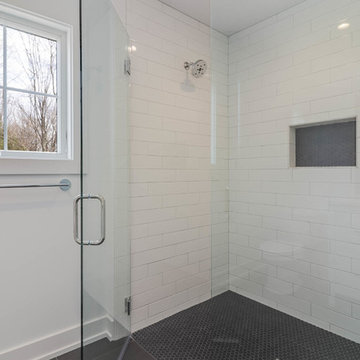
Mid-sized cottage master white tile and subway tile porcelain tile and gray floor walk-in shower photo in Grand Rapids with flat-panel cabinets, white cabinets, white walls, an undermount sink, solid surface countertops and a hinged shower door
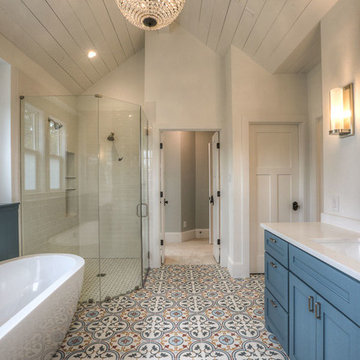
master bath vanity.
Example of a mid-sized farmhouse master multicolored tile and ceramic tile ceramic tile bathroom design in Houston with shaker cabinets, blue cabinets, white walls, an undermount sink and marble countertops
Example of a mid-sized farmhouse master multicolored tile and ceramic tile ceramic tile bathroom design in Houston with shaker cabinets, blue cabinets, white walls, an undermount sink and marble countertops
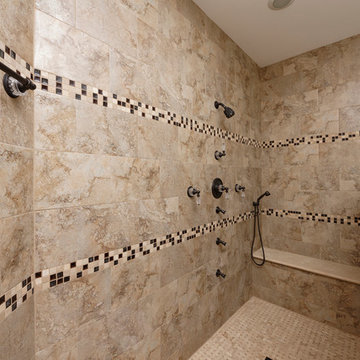
Bob Narod Photographer
Inspiration for a huge cottage master ceramic tile and beige floor walk-in shower remodel in DC Metro with furniture-like cabinets, dark wood cabinets, an undermount sink, marble countertops, beige walls and a hinged shower door
Inspiration for a huge cottage master ceramic tile and beige floor walk-in shower remodel in DC Metro with furniture-like cabinets, dark wood cabinets, an undermount sink, marble countertops, beige walls and a hinged shower door

Bathroom - large country master white tile and porcelain tile porcelain tile, beige floor, double-sink and exposed beam bathroom idea in Denver with shaker cabinets, white cabinets, gray walls, an undermount sink, quartzite countertops, a hinged shower door, gray countertops and a built-in vanity
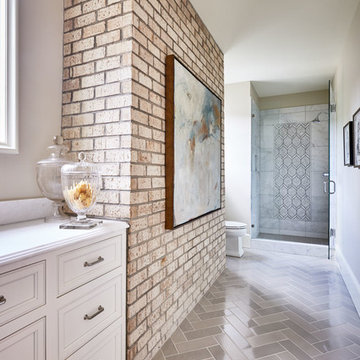
Dustin Peck Photography
Mid-sized country master black tile and subway tile light wood floor and gray floor walk-in shower photo in Charlotte with raised-panel cabinets, white cabinets, a two-piece toilet, beige walls, a drop-in sink, solid surface countertops and a hinged shower door
Mid-sized country master black tile and subway tile light wood floor and gray floor walk-in shower photo in Charlotte with raised-panel cabinets, white cabinets, a two-piece toilet, beige walls, a drop-in sink, solid surface countertops and a hinged shower door

Bethany Nauert
Example of a mid-sized cottage 3/4 white tile and subway tile cement tile floor and black floor bathroom design in Los Angeles with shaker cabinets, brown cabinets, a two-piece toilet, gray walls, an undermount sink and marble countertops
Example of a mid-sized cottage 3/4 white tile and subway tile cement tile floor and black floor bathroom design in Los Angeles with shaker cabinets, brown cabinets, a two-piece toilet, gray walls, an undermount sink and marble countertops
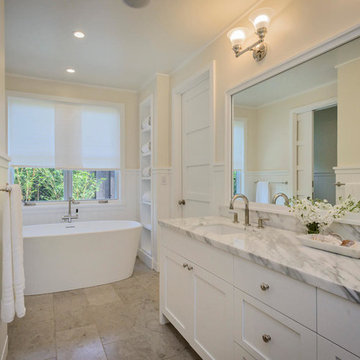
Bathroom - mid-sized cottage master beige tile and stone tile limestone floor bathroom idea in San Francisco with an undermount sink, shaker cabinets, white cabinets, marble countertops, a one-piece toilet and beige walls
Farmhouse Bath Ideas
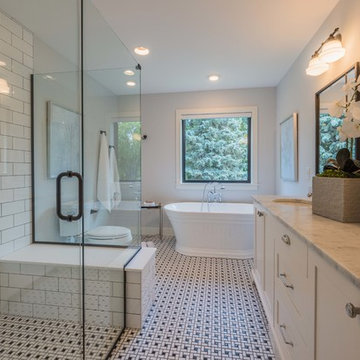
Example of a mid-sized country master gray tile and subway tile ceramic tile and multicolored floor bathroom design in Minneapolis with shaker cabinets, white cabinets, a one-piece toilet, gray walls, an undermount sink, marble countertops, a hinged shower door and white countertops
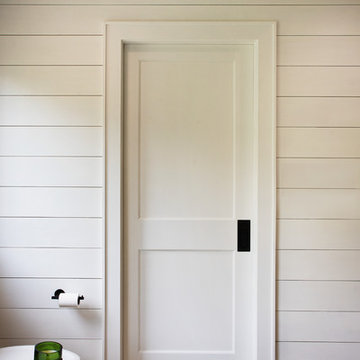
Inspiration for a mid-sized farmhouse master white tile and subway tile light wood floor and beige floor bathroom remodel in New York with furniture-like cabinets, dark wood cabinets, white walls, an undermount sink and black countertops
1








