Farmhouse Bath Ideas
Refine by:
Budget
Sort by:Popular Today
1 - 20 of 287 photos
Item 1 of 3

Example of a mid-sized cottage travertine floor and brown floor powder room design in Minneapolis with flat-panel cabinets, dark wood cabinets, beige walls and an integrated sink

Example of a large country master gray tile travertine floor and brown floor wet room design in San Diego with shaker cabinets, dark wood cabinets, white walls, an undermount sink, quartzite countertops and a hinged shower door

Modern farmhouse bathroom, with soaking tub under window, custom shelving and travertine tile.
Example of a large farmhouse master white tile and travertine tile travertine floor, white floor, double-sink and vaulted ceiling bathroom design in Dallas with furniture-like cabinets, medium tone wood cabinets, a two-piece toilet, white walls, quartzite countertops, white countertops, a built-in vanity, a hinged shower door and an undermount sink
Example of a large farmhouse master white tile and travertine tile travertine floor, white floor, double-sink and vaulted ceiling bathroom design in Dallas with furniture-like cabinets, medium tone wood cabinets, a two-piece toilet, white walls, quartzite countertops, white countertops, a built-in vanity, a hinged shower door and an undermount sink
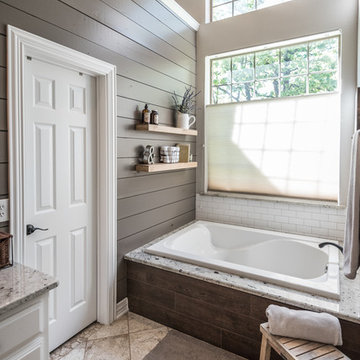
Darby Kate Photography
Mid-sized farmhouse master gray tile and ceramic tile travertine floor and beige floor bathroom photo in Dallas with raised-panel cabinets, white cabinets, gray walls, an undermount sink, granite countertops and a hinged shower door
Mid-sized farmhouse master gray tile and ceramic tile travertine floor and beige floor bathroom photo in Dallas with raised-panel cabinets, white cabinets, gray walls, an undermount sink, granite countertops and a hinged shower door
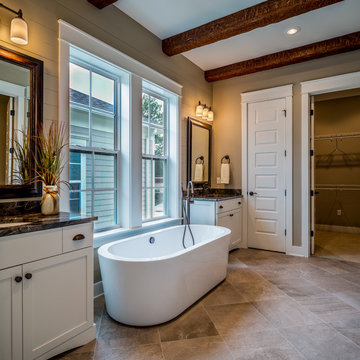
Chris Foster Photography
Large country master travertine floor bathroom photo in Miami with shaker cabinets, white cabinets, beige walls, an undermount sink and marble countertops
Large country master travertine floor bathroom photo in Miami with shaker cabinets, white cabinets, beige walls, an undermount sink and marble countertops
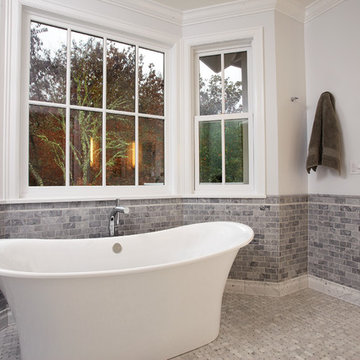
Master Bathroom - Crystal Springs Custom Residence Designed by SDG Architects / Photo by Mats Bodin
Large cottage master gray tile and stone tile travertine floor bathroom photo in San Francisco with a vessel sink, shaker cabinets, white cabinets, marble countertops and white walls
Large cottage master gray tile and stone tile travertine floor bathroom photo in San Francisco with a vessel sink, shaker cabinets, white cabinets, marble countertops and white walls
A tiny powder room with lots of character.
it is so small it was almost impossible to take a good photo.
We wall-hung the toilet to save space, designed a semi-rustic looking cabinet, added concrete tiles for texture and mounted the faucet from wall for interest.
the large mirror creates the illusion of spaciousness, cool wall sconces remind of street lanterns.
Imported large stone tiles formerly used in an old Chateau in France add a lot of character.
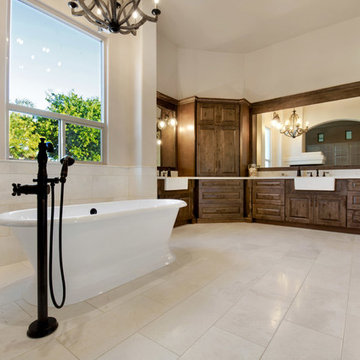
We took this dated Master Bathroom and leveraged its size to create a spa like space and experience. The expansive space features a large vanity with storage cabinets that feature SOLLiD Value Series – Tahoe Ash cabinets, Fairmont Designs Apron sinks, granite countertops and Tahoe Ash matching mirror frames for a modern rustic feel. The design is completed with Jeffrey Alexander by Hardware Resources Durham cabinet pulls that are a perfect touch to the design. We removed the glass block snail shower and the large tub deck and replaced them with a large walk-in shower and stand-alone bathtub to maximize the size and feel of the space. The floor tile is travertine and the shower is a mix of travertine and marble. The water closet is accented with Stikwood Reclaimed Weathered Wood to bring a little character to a usually neglected spot!
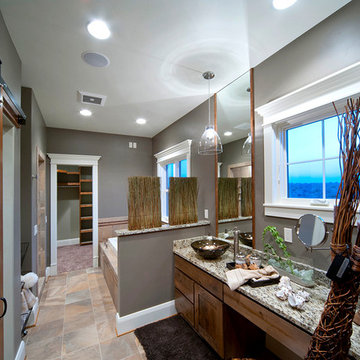
Phil Bell
Inspiration for a small farmhouse master beige tile and stone tile travertine floor bathroom remodel in Other with a vessel sink, shaker cabinets, medium tone wood cabinets, granite countertops, a one-piece toilet and gray walls
Inspiration for a small farmhouse master beige tile and stone tile travertine floor bathroom remodel in Other with a vessel sink, shaker cabinets, medium tone wood cabinets, granite countertops, a one-piece toilet and gray walls
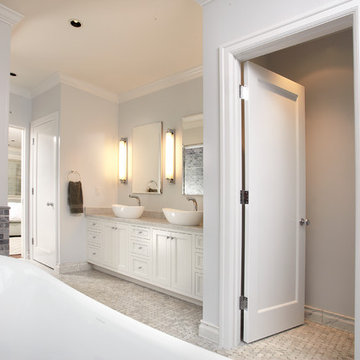
Master Bathroom - Crystal Springs Custom Residence Designed by SDG Architects / Photo by Mats Bodin
Bathroom - large farmhouse master gray tile and stone tile travertine floor bathroom idea in San Francisco with a vessel sink, shaker cabinets, white cabinets, marble countertops and white walls
Bathroom - large farmhouse master gray tile and stone tile travertine floor bathroom idea in San Francisco with a vessel sink, shaker cabinets, white cabinets, marble countertops and white walls
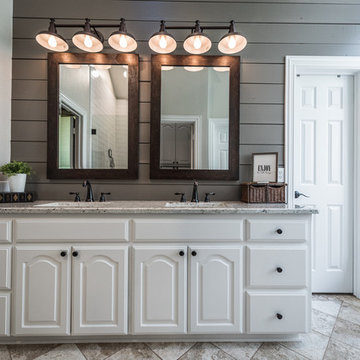
Darby Kate Photography
Example of a mid-sized cottage master gray tile and ceramic tile travertine floor and beige floor bathroom design in Dallas with raised-panel cabinets, white cabinets, gray walls, an undermount sink, granite countertops and a hinged shower door
Example of a mid-sized cottage master gray tile and ceramic tile travertine floor and beige floor bathroom design in Dallas with raised-panel cabinets, white cabinets, gray walls, an undermount sink, granite countertops and a hinged shower door
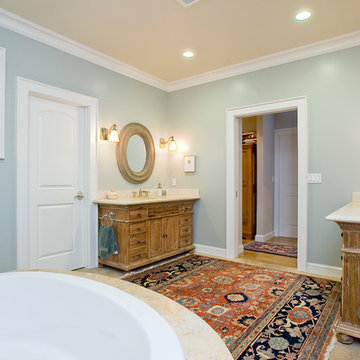
Anthony Dimaano
Mid-sized country master brown tile and stone tile travertine floor bathroom photo in San Francisco with an undermount sink, furniture-like cabinets, distressed cabinets, limestone countertops, a one-piece toilet and green walls
Mid-sized country master brown tile and stone tile travertine floor bathroom photo in San Francisco with an undermount sink, furniture-like cabinets, distressed cabinets, limestone countertops, a one-piece toilet and green walls
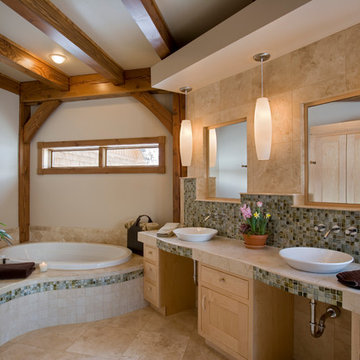
Custom Designed by MossCreek. This true timber frame home is perfectly suited for its location. The timber frame adds the warmth of wood to the house, while also allowing numerous windows to let the sun in during Spring and Summer. Craftsman styling mixes with sleek design elements throughout the home, and the large two story great room features soaring timber frame trusses, with the timber frame gracefully curving through every room of this beautiful, and elegant vacation home. Photos: Roger Wade
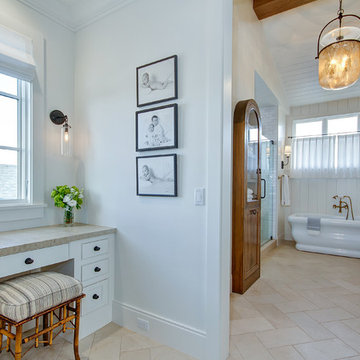
Contractor: Legacy CDM Inc. | Interior Designer: Kim Woods & Trish Bass | Photographer: Jola Photography
Inspiration for a large farmhouse master white tile and subway tile travertine floor and beige floor bathroom remodel in Orange County with shaker cabinets, white cabinets, a two-piece toilet, white walls, an undermount sink, quartzite countertops, a hinged shower door and beige countertops
Inspiration for a large farmhouse master white tile and subway tile travertine floor and beige floor bathroom remodel in Orange County with shaker cabinets, white cabinets, a two-piece toilet, white walls, an undermount sink, quartzite countertops, a hinged shower door and beige countertops
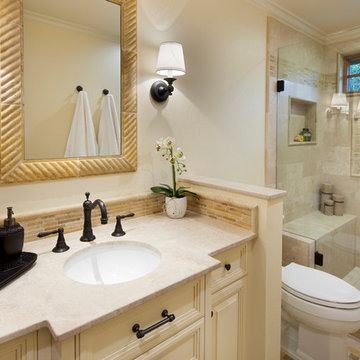
Example of a small farmhouse 3/4 multicolored tile and stone tile travertine floor alcove shower design in Sacramento with furniture-like cabinets, yellow cabinets, limestone countertops, a two-piece toilet, yellow walls and an undermount sink
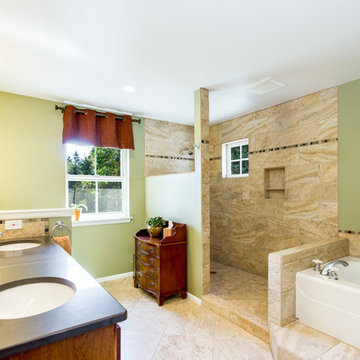
Caleb Melvin Photography
Bathroom - farmhouse master travertine floor bathroom idea in Seattle
Bathroom - farmhouse master travertine floor bathroom idea in Seattle
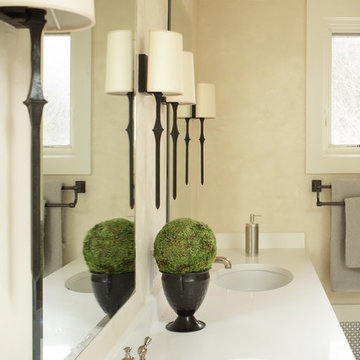
Photography by Peter Rymwid
Large country master beige tile and stone tile travertine floor bathroom photo in New York with recessed-panel cabinets, white cabinets, a two-piece toilet, beige walls, an undermount sink and quartz countertops
Large country master beige tile and stone tile travertine floor bathroom photo in New York with recessed-panel cabinets, white cabinets, a two-piece toilet, beige walls, an undermount sink and quartz countertops

Old World European, Country Cottage. Three separate cottages make up this secluded village over looking a private lake in an old German, English, and French stone villa style. Hand scraped arched trusses, wide width random walnut plank flooring, distressed dark stained raised panel cabinetry, and hand carved moldings make these traditional farmhouse cottage buildings look like they have been here for 100s of years. Newly built of old materials, and old traditional building methods, including arched planked doors, leathered stone counter tops, stone entry, wrought iron straps, and metal beam straps. The Lake House is the first, a Tudor style cottage with a slate roof, 2 bedrooms, view filled living room open to the dining area, all overlooking the lake. The Carriage Home fills in when the kids come home to visit, and holds the garage for the whole idyllic village. This cottage features 2 bedrooms with on suite baths, a large open kitchen, and an warm, comfortable and inviting great room. All overlooking the lake. The third structure is the Wheel House, running a real wonderful old water wheel, and features a private suite upstairs, and a work space downstairs. All homes are slightly different in materials and color, including a few with old terra cotta roofing. Project Location: Ojai, California. Project designed by Maraya Interior Design. From their beautiful resort town of Ojai, they serve clients in Montecito, Hope Ranch, Malibu and Calabasas, across the tri-county area of Santa Barbara, Ventura and Los Angeles, south to Hidden Hills. Patrick Price Photo

I used tumbled travertine tiles on the floor, and warm woods and polished nickels on the other finishes to create a warm, textural, and sophisticated environment that doesn't feel stuffy.
Farmhouse Bath Ideas
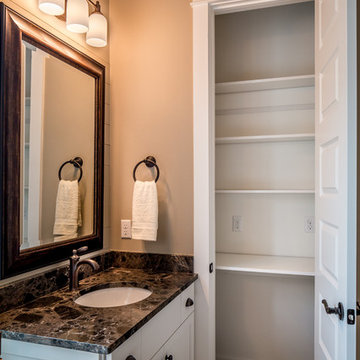
Chris Foster Photography
Example of a large cottage master travertine floor bathroom design in Miami with shaker cabinets, white cabinets, beige walls, an undermount sink and marble countertops
Example of a large cottage master travertine floor bathroom design in Miami with shaker cabinets, white cabinets, beige walls, an undermount sink and marble countertops
1



