Farmhouse Bath with Blue Walls Ideas
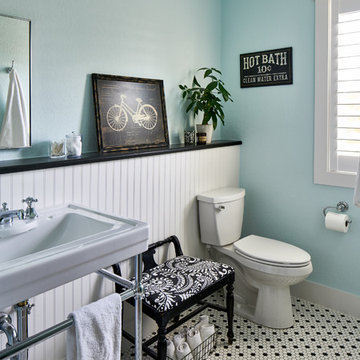
Matthew Niemann Photography
www.matthewniemann.com
Farmhouse multicolored floor bathroom photo in Other with a two-piece toilet, blue walls and a console sink
Farmhouse multicolored floor bathroom photo in Other with a two-piece toilet, blue walls and a console sink

Inspiration for a small farmhouse 3/4 white tile and ceramic tile porcelain tile, multicolored floor and single-sink bathroom remodel in Dallas with furniture-like cabinets, gray cabinets, a two-piece toilet, blue walls, an integrated sink, solid surface countertops, white countertops, a niche and a freestanding vanity

Inspiration for a mid-sized country brown floor and medium tone wood floor powder room remodel in Charleston with furniture-like cabinets, white cabinets, blue walls, an integrated sink, quartz countertops and white countertops
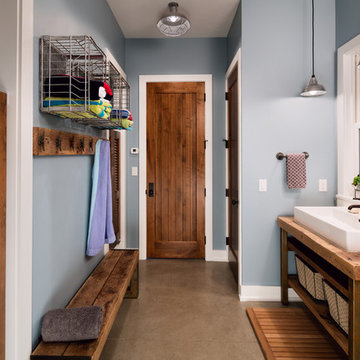
A serene blue wall color echoes a summer sky.
Example of a mid-sized farmhouse bathroom design in Milwaukee with open cabinets, blue walls, a trough sink and wood countertops
Example of a mid-sized farmhouse bathroom design in Milwaukee with open cabinets, blue walls, a trough sink and wood countertops

Caleb Vandermeer Photography
Example of a mid-sized country master white tile and porcelain tile porcelain tile and gray floor bathroom design in Portland with shaker cabinets, blue cabinets, a two-piece toilet, blue walls, an undermount sink, quartz countertops and a hinged shower door
Example of a mid-sized country master white tile and porcelain tile porcelain tile and gray floor bathroom design in Portland with shaker cabinets, blue cabinets, a two-piece toilet, blue walls, an undermount sink, quartz countertops and a hinged shower door
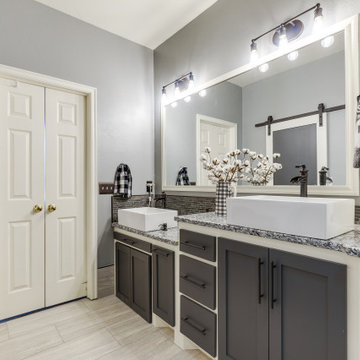
In this project, our client had specific goals and desires for her bathroom renovation to accommodate her changing needs. She requested a roll-in shower with an ADA accessible vanity along with custom storage that fit her farmhouse aesthetics. This presented a unique opportunity to build a custom storage piece that fit her exact use of the space. We completed this project in two phases so that our homeowners would not be without a functioning bathroom for more than a few days at a time. The shower build and tile work was done in Phase I and the vanity and storage unit was completed in Phase II.
We designed the vanity with a lowered countertop height on one end for easier access to the sink and a roll under countertop hidden behind cabinet doors. The barn door is situated to slide to cover either the closet for privacy or the shower opening to prevent steam from escaping. The two-toned cabinets were selected to create interest and depth since the unit is so large, and the white vessel sinks contrast beautifully with the dark granite countertop and linear stone backsplash. The finished product was a truly customized bathroom that maximized space, function, mobility, and design.

Mid-sized farmhouse white tile and subway tile mosaic tile floor and white floor alcove shower photo in Richmond with shaker cabinets, gray cabinets, blue walls, an undermount sink, a hinged shower door, white countertops and marble countertops

Our carpenters labored every detail from chainsaws to the finest of chisels and brad nails to achieve this eclectic industrial design. This project was not about just putting two things together, it was about coming up with the best solutions to accomplish the overall vision. A true meeting of the minds was required around every turn to achieve "rough" in its most luxurious state.
Featuring: Floating vanity, rough cut wood top, beautiful accent mirror and Porcelanosa wood grain tile as flooring and backsplashes.
PhotographerLink

Architectural advisement, Interior Design, Custom Furniture Design & Art Curation by Chango & Co
Photography by Sarah Elliott
See the feature in Rue Magazine

Mimi Erickson
Alcove shower - country 3/4 multicolored tile and white tile multicolored floor alcove shower idea in Atlanta with dark wood cabinets, a two-piece toilet, blue walls, a drop-in sink, a hinged shower door and flat-panel cabinets
Alcove shower - country 3/4 multicolored tile and white tile multicolored floor alcove shower idea in Atlanta with dark wood cabinets, a two-piece toilet, blue walls, a drop-in sink, a hinged shower door and flat-panel cabinets
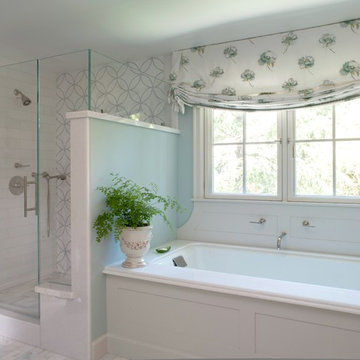
The Master Bath is a peaceful retreat with spa colors. The woodwork is painted a pale grey to pick up the veining in the marble. The tub surround was detailed to include the wall mount faucet.
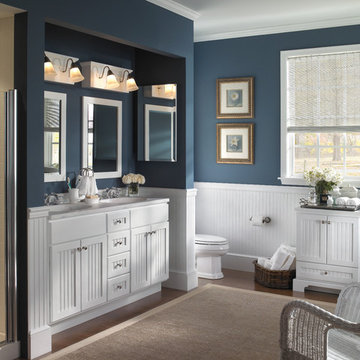
Bertch Cabinetry
Bathroom - country master medium tone wood floor bathroom idea in Raleigh with white cabinets, a one-piece toilet, blue walls and recessed-panel cabinets
Bathroom - country master medium tone wood floor bathroom idea in Raleigh with white cabinets, a one-piece toilet, blue walls and recessed-panel cabinets
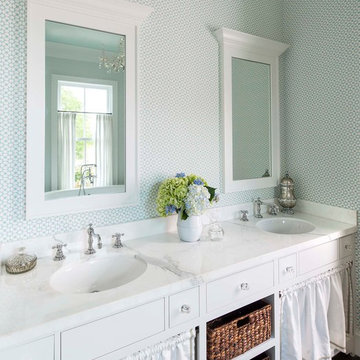
Danny Piassick
Cottage dark wood floor bathroom photo in Dallas with an undermount sink, flat-panel cabinets, white cabinets and blue walls
Cottage dark wood floor bathroom photo in Dallas with an undermount sink, flat-panel cabinets, white cabinets and blue walls
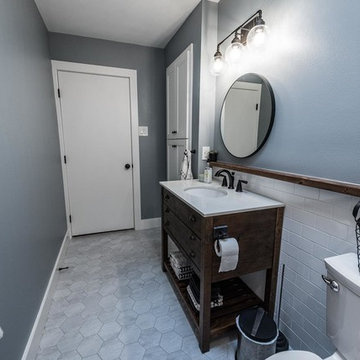
Mid-sized farmhouse kids' white tile and ceramic tile ceramic tile and gray floor bathroom photo in Dallas with open cabinets, distressed cabinets, a one-piece toilet, blue walls, an undermount sink, quartz countertops and white countertops
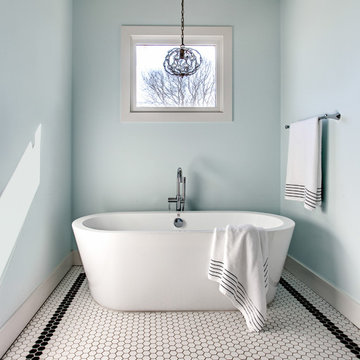
Steven Long Photography
Bathroom - large farmhouse master black and white tile and ceramic tile ceramic tile bathroom idea in Nashville with shaker cabinets, white cabinets, blue walls, an undermount sink and marble countertops
Bathroom - large farmhouse master black and white tile and ceramic tile ceramic tile bathroom idea in Nashville with shaker cabinets, white cabinets, blue walls, an undermount sink and marble countertops
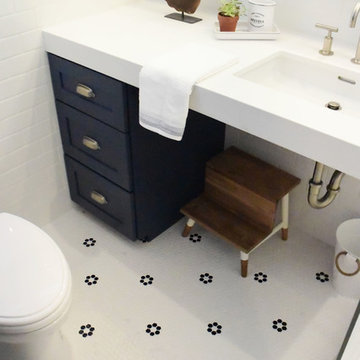
Small country kids' white tile and ceramic tile ceramic tile and white floor corner shower photo in San Francisco with flat-panel cabinets, blue cabinets, a two-piece toilet, blue walls, an undermount sink, quartzite countertops, a hinged shower door and white countertops
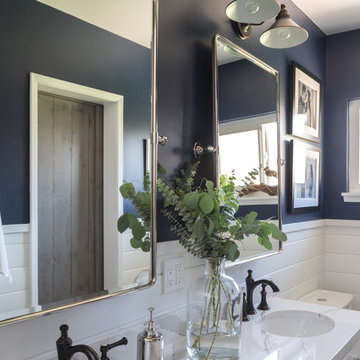
Bethany Nauert
Inspiration for a mid-sized cottage 3/4 white tile and subway tile mosaic tile floor and white floor alcove shower remodel in Los Angeles with recessed-panel cabinets, white cabinets, a two-piece toilet, blue walls, an undermount sink, marble countertops and a hinged shower door
Inspiration for a mid-sized cottage 3/4 white tile and subway tile mosaic tile floor and white floor alcove shower remodel in Los Angeles with recessed-panel cabinets, white cabinets, a two-piece toilet, blue walls, an undermount sink, marble countertops and a hinged shower door
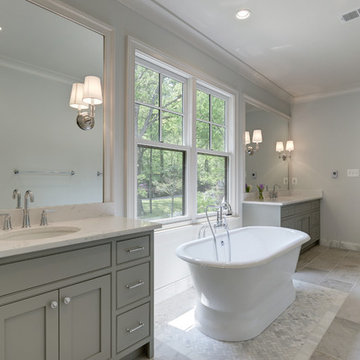
Homevisit
Bathroom - large farmhouse master gray tile and stone tile slate floor bathroom idea in DC Metro with an undermount sink, shaker cabinets, quartz countertops, a two-piece toilet, blue walls and gray cabinets
Bathroom - large farmhouse master gray tile and stone tile slate floor bathroom idea in DC Metro with an undermount sink, shaker cabinets, quartz countertops, a two-piece toilet, blue walls and gray cabinets
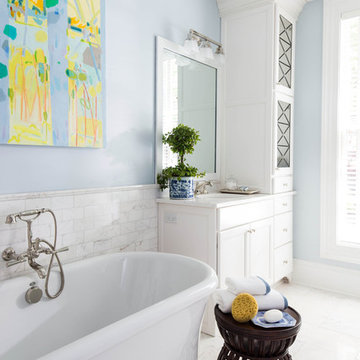
Photography by Laurey Glenn
Example of a cottage white tile and stone tile freestanding bathtub design in Other with an undermount sink, white cabinets, blue walls, marble countertops and recessed-panel cabinets
Example of a cottage white tile and stone tile freestanding bathtub design in Other with an undermount sink, white cabinets, blue walls, marble countertops and recessed-panel cabinets
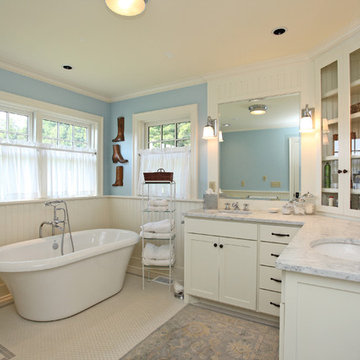
Example of a country white tile marble floor freestanding bathtub design in New York with an undermount sink, recessed-panel cabinets, marble countertops, white cabinets and blue walls
Farmhouse Bath with Blue Walls Ideas
1







