Mid-Sized Farmhouse Ceramic Tile Bath Ideas
Refine by:
Budget
Sort by:Popular Today
1 - 20 of 2,247 photos

We paired a gorgeous, boho patterned floor tile with a warm oak double sink vanity and bold matte black fixtures to make this basement bathroom really pop. Our signature black grid shower glass really helped tie the whole space together.

This master bathroom renovation transforms a builder-grade standard into a personalized retreat for our lovely Stapleton clients. Recognizing a need for change, our clients called on us to help develop a space that would capture their aesthetic loves and foster relaxation. Our design focused on establishing an airy and grounded feel by pairing various shades of white, natural wood, and dynamic textures. We replaced the existing ceramic floor tile with wood-look porcelain tile for a warm and inviting look throughout the space. We then paired this with a reclaimed apothecary vanity from Restoration Hardware. This vanity is coupled with a bright Caesarstone countertop and warm bronze faucets from Delta to create a strikingly handsome balance. The vanity mirrors are custom-sized and trimmed with a coordinating bronze frame. Elegant wall sconces dance between the dark vanity mirrors and bright white full height mirrors flanking the bathtub. The tub itself is an oversized freestanding bathtub paired with a tall bronze tub filler. We've created a feature wall with Tile Bar's Billowy Clouds ceramic tile floor to ceiling behind the tub. The wave-like movement of the tiles offers a dramatic texture in a pure white field. We removed the existing shower and extended its depth to create a large new shower. The walls are tiled with a large format high gloss white tile. The shower floor is tiled with marble circles in varying sizes that offer a playful aesthetic in an otherwise minimalist space. We love this pure, airy retreat and are thrilled that our clients get to enjoy it for many years to come!

Inspiration for a mid-sized farmhouse 3/4 black and white tile and ceramic tile ceramic tile, multicolored floor and single-sink alcove shower remodel in Dallas with shaker cabinets, black cabinets, white walls, an undermount sink, quartz countertops, a hinged shower door, white countertops and a built-in vanity

Bathroom - mid-sized cottage kids' white tile and ceramic tile porcelain tile, blue floor and single-sink bathroom idea in Phoenix with shaker cabinets, blue cabinets, a two-piece toilet, white walls, an undermount sink, quartz countertops, white countertops and a built-in vanity

This project was a joy to work on, as we married our firm’s modern design aesthetic with the client’s more traditional and rustic taste. We gave new life to all three bathrooms in her home, making better use of the space in the powder bathroom, optimizing the layout for a brother & sister to share a hall bath, and updating the primary bathroom with a large curbless walk-in shower and luxurious clawfoot tub. Though each bathroom has its own personality, we kept the palette cohesive throughout all three.

VISION AND NEEDS:
Our client came to us with a vision for their family dream house that offered adequate space and a lot of character. They were drawn to the traditional form and contemporary feel of a Modern Farmhouse.
MCHUGH SOLUTION:
In showing multiple options at the schematic stage, the client approved a traditional L shaped porch with simple barn-like columns. The entry foyer is simple in it's two-story volume and it's mono-chromatic (white & black) finishes. The living space which includes a kitchen & dining area - is an open floor plan, allowing natural light to fill the space.
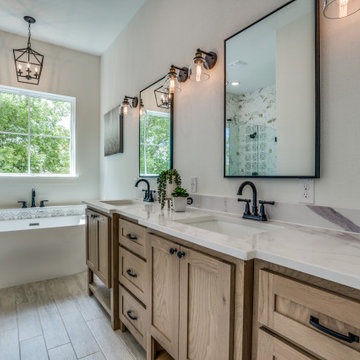
Beautiful owner's suite with a modern/urban farmhouse vibe. The freestanding tub and chandelier creates the perfect space for a relaxing evening. Floor to ceiling tile adds an amazing contrast for the custom stained vanity.

What was once a dark, unwelcoming alcove is now a bright, luxurious haven. The over-sized soaker fills this extra large space and is complimented with 3 x 12 subway tiles. The contrasting grout color speaks to the black fixtures and accents throughout the room. We love the custom-sized niches that perfectly hold the client's "jellies and jams."
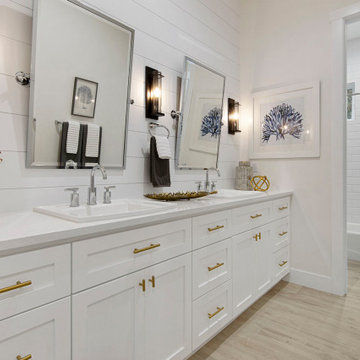
Kids bath with shaker style vanities, deco brushed brass hardware, chrome deco mirrors, separate shower, and shiplap siding
Example of a mid-sized cottage kids' white tile and ceramic tile ceramic tile, white floor and double-sink bathroom design in Sacramento with shaker cabinets, white cabinets, a two-piece toilet, white walls, an undermount sink, quartz countertops, white countertops and a built-in vanity
Example of a mid-sized cottage kids' white tile and ceramic tile ceramic tile, white floor and double-sink bathroom design in Sacramento with shaker cabinets, white cabinets, a two-piece toilet, white walls, an undermount sink, quartz countertops, white countertops and a built-in vanity

A master bath renovation in a lake front home with a farmhouse vibe and easy to maintain finishes.
Mid-sized country master white tile and ceramic tile single-sink, porcelain tile, black floor and shiplap wall bathroom photo in Chicago with distressed cabinets, marble countertops, white countertops, a freestanding vanity, a two-piece toilet, gray walls, a hinged shower door, an undermount sink and flat-panel cabinets
Mid-sized country master white tile and ceramic tile single-sink, porcelain tile, black floor and shiplap wall bathroom photo in Chicago with distressed cabinets, marble countertops, white countertops, a freestanding vanity, a two-piece toilet, gray walls, a hinged shower door, an undermount sink and flat-panel cabinets

Bright and fun bathroom featuring a floating, navy, custom vanity, decorative, patterned, floor tile that leads into a step down shower with a linear drain. The transom window above the vanity adds natural light to the space.
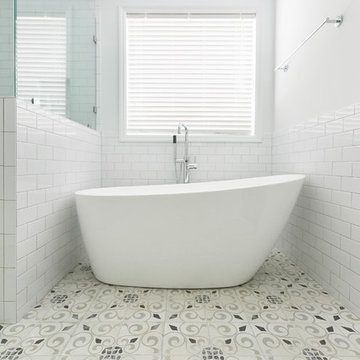
Photography by Patrick Brickman
Inspiration for a mid-sized cottage master white tile and ceramic tile cement tile floor and gray floor freestanding bathtub remodel in Charleston with white cabinets, white walls, an undermount sink and a hinged shower door
Inspiration for a mid-sized cottage master white tile and ceramic tile cement tile floor and gray floor freestanding bathtub remodel in Charleston with white cabinets, white walls, an undermount sink and a hinged shower door
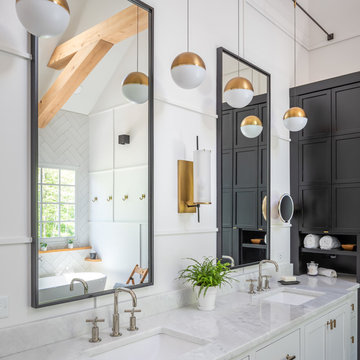
Bob Fortner Photography
Inspiration for a mid-sized farmhouse master white tile and ceramic tile porcelain tile and brown floor bathroom remodel in Raleigh with recessed-panel cabinets, white cabinets, a two-piece toilet, white walls, an undermount sink, marble countertops, a hinged shower door and white countertops
Inspiration for a mid-sized farmhouse master white tile and ceramic tile porcelain tile and brown floor bathroom remodel in Raleigh with recessed-panel cabinets, white cabinets, a two-piece toilet, white walls, an undermount sink, marble countertops, a hinged shower door and white countertops
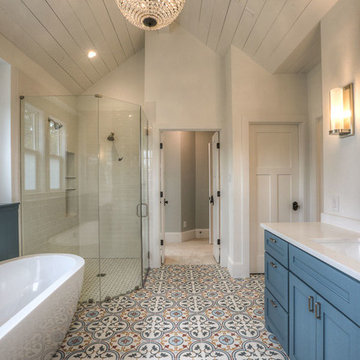
master bath vanity.
Example of a mid-sized farmhouse master multicolored tile and ceramic tile ceramic tile bathroom design in Houston with shaker cabinets, blue cabinets, white walls, an undermount sink and marble countertops
Example of a mid-sized farmhouse master multicolored tile and ceramic tile ceramic tile bathroom design in Houston with shaker cabinets, blue cabinets, white walls, an undermount sink and marble countertops

In this modest-sized master bathroom, modern and farmhouse are bound together with a white and gray color palette, accented with pops of natural wood. Floor-to-ceiling subway tiles and a frameless glass shower door provide a classic, open feel to a once-confined space. A barnwood-framed mirror, industrial hardware, exposed lightbulbs, and wood and pipe shelving complete the industrial look, while a carrara marble countertop and glazed porcelain floor tiles add a touch of luxury.
Photo Credit: Nina Leone Photography
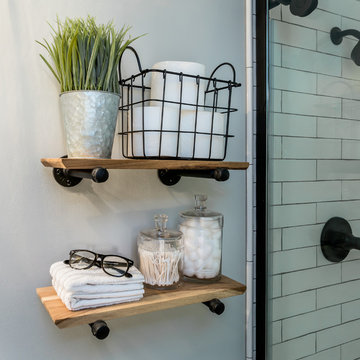
In this modest-sized master bathroom, modern and farmhouse are bound together with a white and gray color palette, accented with pops of natural wood. Floor-to-ceiling subway tiles and a frameless glass shower door provide a classic, open feel to a once-confined space. A barnwood-framed mirror, industrial hardware, exposed lightbulbs, and wood and pipe shelving complete the industrial look, while a carrara marble countertop and glazed porcelain floor tiles add a touch of luxury.
Photo Credit: Nina Leone Photography
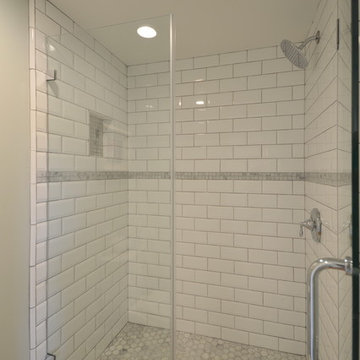
Remodeled shower with subway tile walls mixed with decorative square mosaics and marbled hexagon tile floor. Architect: Jeff Jeannette, Jeannette Architects, Long Beach CA. Owner selected finishes
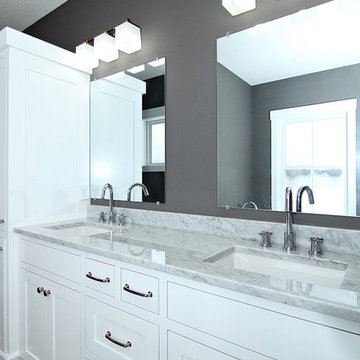
Photo by Brandon Rowell
Bathroom - mid-sized cottage gray tile and ceramic tile ceramic tile bathroom idea in Minneapolis with an undermount sink, white cabinets, granite countertops, a two-piece toilet, gray walls and shaker cabinets
Bathroom - mid-sized cottage gray tile and ceramic tile ceramic tile bathroom idea in Minneapolis with an undermount sink, white cabinets, granite countertops, a two-piece toilet, gray walls and shaker cabinets
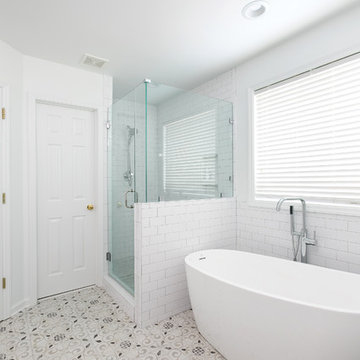
Photography by Patrick Brickman
Mid-sized farmhouse master white tile and ceramic tile cement tile floor and gray floor freestanding bathtub photo in Charleston with white cabinets, white walls, an undermount sink and a hinged shower door
Mid-sized farmhouse master white tile and ceramic tile cement tile floor and gray floor freestanding bathtub photo in Charleston with white cabinets, white walls, an undermount sink and a hinged shower door
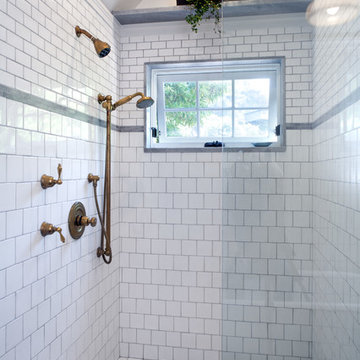
Lee Manning Photography
Mid-sized cottage master white tile and ceramic tile medium tone wood floor bathroom photo in Los Angeles with an undermount sink, medium tone wood cabinets, marble countertops, a two-piece toilet and white walls
Mid-sized cottage master white tile and ceramic tile medium tone wood floor bathroom photo in Los Angeles with an undermount sink, medium tone wood cabinets, marble countertops, a two-piece toilet and white walls
Mid-Sized Farmhouse Ceramic Tile Bath Ideas
1







