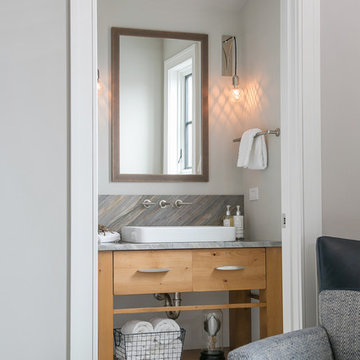Farmhouse 3/4 Stone Slab Bath Ideas
Refine by:
Budget
Sort by:Popular Today
1 - 20 of 28 photos
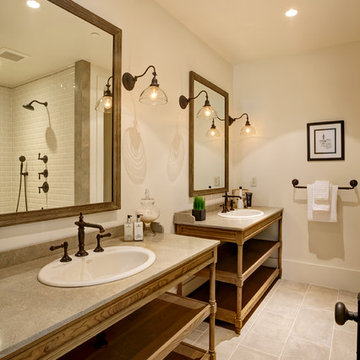
Mitchell Shenker Photography
Bathroom - mid-sized farmhouse 3/4 beige tile and stone slab ceramic tile bathroom idea in San Francisco with marble countertops, flat-panel cabinets, medium tone wood cabinets, a one-piece toilet, beige walls and a drop-in sink
Bathroom - mid-sized farmhouse 3/4 beige tile and stone slab ceramic tile bathroom idea in San Francisco with marble countertops, flat-panel cabinets, medium tone wood cabinets, a one-piece toilet, beige walls and a drop-in sink
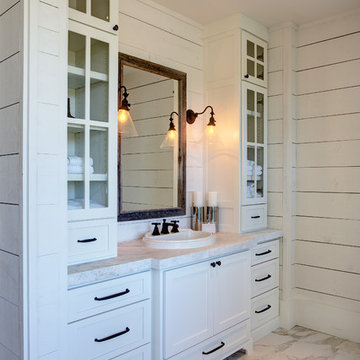
Mid-sized cottage 3/4 gray tile, white tile and stone slab porcelain tile bathroom photo in San Francisco with raised-panel cabinets, white cabinets, a one-piece toilet, white walls, a drop-in sink and granite countertops
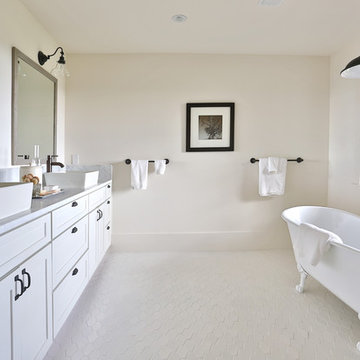
Example of a mid-sized farmhouse 3/4 gray tile, white tile and stone slab terra-cotta tile and white floor bathroom design in San Francisco with flat-panel cabinets, a one-piece toilet, beige walls, a vessel sink, solid surface countertops and white cabinets
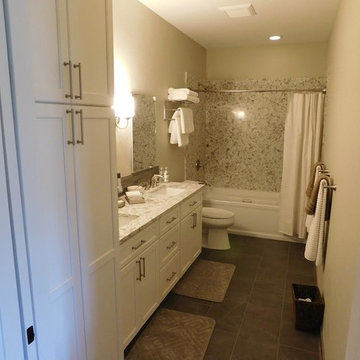
Example of a mid-sized farmhouse 3/4 white tile and stone slab porcelain tile and gray floor bathroom design in Seattle with shaker cabinets, white cabinets, a two-piece toilet, beige walls, an undermount sink and granite countertops
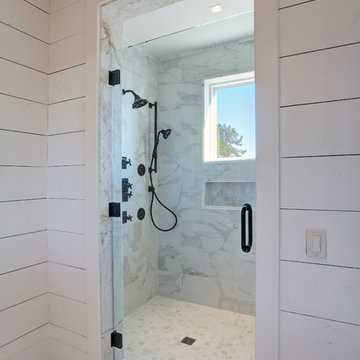
Located on a serene country lane in an exclusive neighborhood near the village of Yountville. This contemporary 7352 +/-sq. ft. farmhouse combines sophisticated contemporary style with time-honored sensibilities. Pool, fire-pit and bocce court. 2 acre, including a Cabernet vineyard. We designed all of the interior floor plan layout, finishes, fittings, and consulted on the exterior building finishes.
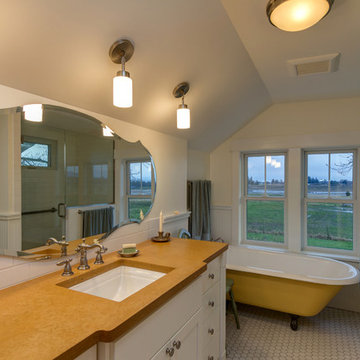
Blanchard Mountain Farm, a small certified organic vegetable farm, sits in an idyllic location; where the Chuckanut Mountains come down to meet the Samish river basin. The owners found and fell in love with the land, knew it was the right place to start their farm, but realized the existing farmhouse was riddled with water damage, poor energy efficiency, and ill-conceived additions. Our remodel team focused their efforts on returning the farmhouse to its craftsman roots, while addressing the structure’s issues, salvaging building materials, and upgrading the home’s performance. Despite removing the roof and taking the entire home down to the studs, we were able to preserve the original fir floors and repurpose much of the original roof framing as rustic wainscoting and paneling. The indoor air quality and heating efficiency were vastly improved with the additions of a heat recovery ventilator and ductless heat pump. The building envelope was upgraded with focused air-sealing, new insulation, and the installation of a ventilation cavity behind the cedar siding. All of these details work together to create an efficient, highly durable home that preserves all the charms a century old farmhouse.
Design by Deborah Todd Building Design Services
Photography by C9 Photography
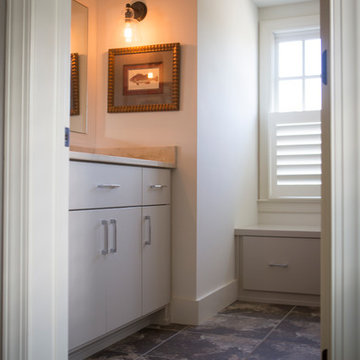
Boys bathroom with custom sconces and emperador marble floors. Durable and beautiful.
Inspiration for a mid-sized farmhouse 3/4 white tile and stone slab porcelain tile bathroom remodel in Atlanta with flat-panel cabinets, white cabinets, white walls and solid surface countertops
Inspiration for a mid-sized farmhouse 3/4 white tile and stone slab porcelain tile bathroom remodel in Atlanta with flat-panel cabinets, white cabinets, white walls and solid surface countertops
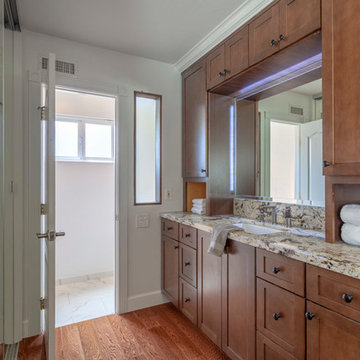
Inspiration for a mid-sized farmhouse 3/4 white tile and stone slab medium tone wood floor and brown floor bathroom remodel in Los Angeles with shaker cabinets, medium tone wood cabinets, a two-piece toilet, white walls, an undermount sink, granite countertops and multicolored countertops
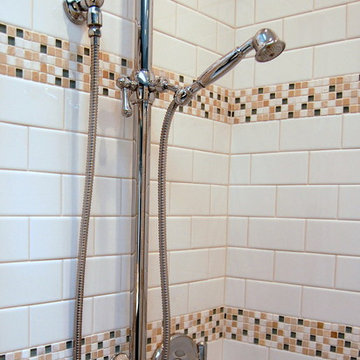
Mid-sized farmhouse 3/4 white tile and stone slab ceramic tile bathroom photo in Chicago with raised-panel cabinets, dark wood cabinets, a one-piece toilet, blue walls, a trough sink and solid surface countertops
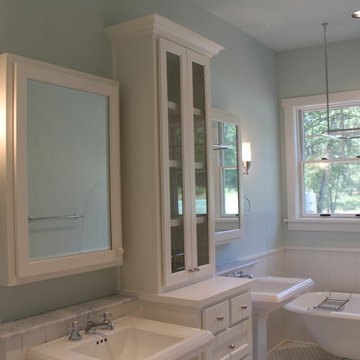
Briley Garret
Mid-sized country 3/4 white tile and stone slab marble floor claw-foot bathtub photo in Dallas with shaker cabinets, white cabinets, a one-piece toilet, blue walls and a pedestal sink
Mid-sized country 3/4 white tile and stone slab marble floor claw-foot bathtub photo in Dallas with shaker cabinets, white cabinets, a one-piece toilet, blue walls and a pedestal sink
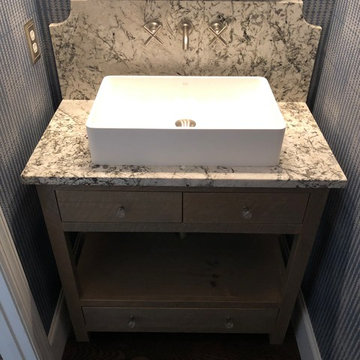
Bathroom - small country 3/4 multicolored tile and stone slab dark wood floor and brown floor bathroom idea in Atlanta with furniture-like cabinets, beige cabinets, blue walls, a vessel sink, granite countertops and multicolored countertops
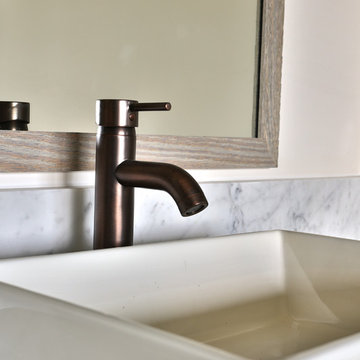
Bathroom - mid-sized cottage 3/4 gray tile, white tile and stone slab dark wood floor bathroom idea in San Francisco with flat-panel cabinets, a one-piece toilet, beige walls and a vessel sink
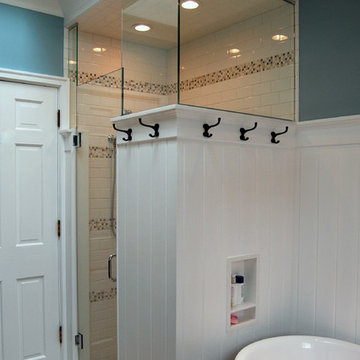
Mid-sized cottage 3/4 white tile and stone slab ceramic tile bathroom photo in Chicago with raised-panel cabinets, dark wood cabinets, a one-piece toilet, blue walls, a trough sink and solid surface countertops
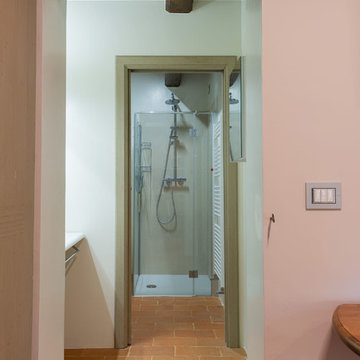
Fotografie: Riccardo Mendicino
Bathroom - large cottage 3/4 beige tile and stone slab terra-cotta tile bathroom idea in Other with flat-panel cabinets, light wood cabinets, a two-piece toilet, white walls, a vessel sink, marble countertops and beige countertops
Bathroom - large cottage 3/4 beige tile and stone slab terra-cotta tile bathroom idea in Other with flat-panel cabinets, light wood cabinets, a two-piece toilet, white walls, a vessel sink, marble countertops and beige countertops
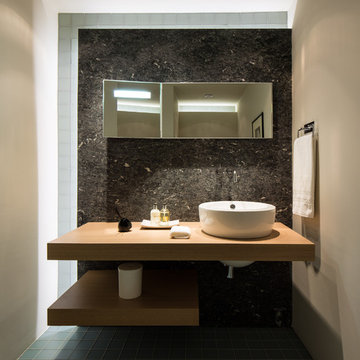
Mid-sized cottage 3/4 stone slab ceramic tile and blue floor bathroom photo in Denver with furniture-like cabinets, medium tone wood cabinets, beige walls, a vessel sink, wood countertops and brown countertops
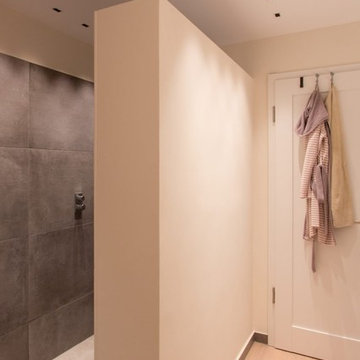
Umbau eines Landhauses
In diesem Projekt boten sich uns unzählige Möglichkeiten zur individuellen Gestaltung und wir konnten unsere ganze Kreativität mit großer Freude unter Beweis stellen. Daraus entstand ein Lichtkonzept, dass die Architektur zum Strahlen bringt. Das Lichtdesign setzt kreative Highlights und hält sich dennoch dezent im Hintergrund.
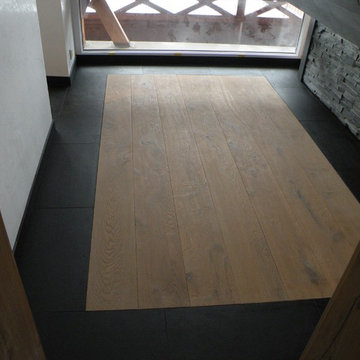
Eichendielen mit Fries aus geöltem Schiefer
Cottage 3/4 black tile and stone slab slate floor walk-in shower photo in Munich with white walls, a trough sink and limestone countertops
Cottage 3/4 black tile and stone slab slate floor walk-in shower photo in Munich with white walls, a trough sink and limestone countertops
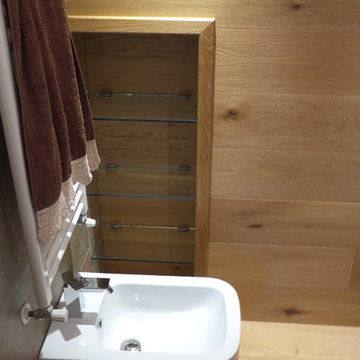
Filippo Ruzzante
Inspiration for a small farmhouse 3/4 stone slab painted wood floor walk-in shower remodel in Venice with white cabinets, a two-piece toilet, an integrated sink and solid surface countertops
Inspiration for a small farmhouse 3/4 stone slab painted wood floor walk-in shower remodel in Venice with white cabinets, a two-piece toilet, an integrated sink and solid surface countertops
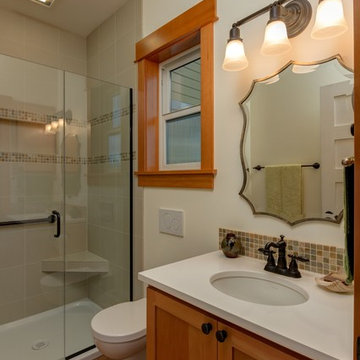
Blanchard Mountain Farm, a small certified organic vegetable farm, sits in an idyllic location; where the Chuckanut Mountains come down to meet the Samish river basin. The owners found and fell in love with the land, knew it was the right place to start their farm, but realized the existing farmhouse was riddled with water damage, poor energy efficiency, and ill-conceived additions. Our remodel team focused their efforts on returning the farmhouse to its craftsman roots, while addressing the structure’s issues, salvaging building materials, and upgrading the home’s performance. Despite removing the roof and taking the entire home down to the studs, we were able to preserve the original fir floors and repurpose much of the original roof framing as rustic wainscoting and paneling. The indoor air quality and heating efficiency were vastly improved with the additions of a heat recovery ventilator and ductless heat pump. The building envelope was upgraded with focused air-sealing, new insulation, and the installation of a ventilation cavity behind the cedar siding. All of these details work together to create an efficient, highly durable home that preserves all the charms a century old farmhouse.
Design by Deborah Todd Building Design Services
Photography by C9 Photography
Farmhouse 3/4 Stone Slab Bath Ideas
1








