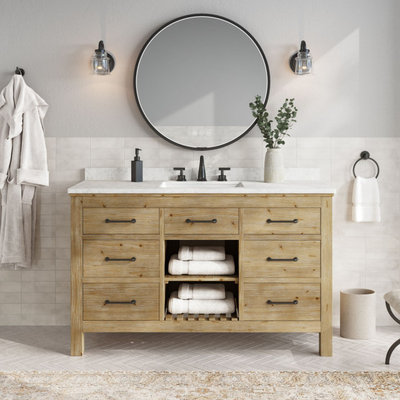Farmhouse Bath with Gray Walls Ideas
Refine by:
Budget
Sort by:Popular Today
1 - 20 of 5,145 photos
Item 1 of 3

The farmhouse feel flows from the kitchen, through the hallway and all of the way to the powder room. This hall bathroom features a rustic vanity with an integrated sink. The vanity hardware is an urban rubbed bronze and the faucet is in a brushed nickel finish. The bathroom keeps a clean cut look with the installation of the wainscoting.
Photo credit Janee Hartman.
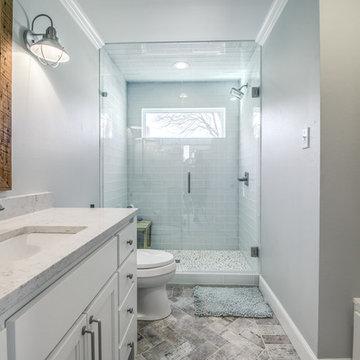
Pool House/Game Room bathroom.
Bathroom - mid-sized country 3/4 glass tile brick floor bathroom idea in Austin with flat-panel cabinets, white cabinets, a two-piece toilet, gray walls, an undermount sink and quartzite countertops
Bathroom - mid-sized country 3/4 glass tile brick floor bathroom idea in Austin with flat-panel cabinets, white cabinets, a two-piece toilet, gray walls, an undermount sink and quartzite countertops

A Modern Farmhouse set in a prairie setting exudes charm and simplicity. Wrap around porches and copious windows make outdoor/indoor living seamless while the interior finishings are extremely high on detail. In floor heating under porcelain tile in the entire lower level, Fond du Lac stone mimicking an original foundation wall and rough hewn wood finishes contrast with the sleek finishes of carrera marble in the master and top of the line appliances and soapstone counters of the kitchen. This home is a study in contrasts, while still providing a completely harmonious aura.

Galina Coada photography
Farmhouse style guest bathroom.
Removed the tub/shower combo and replaced everything in this small guest bathroom for visiting elderly parents.
Easier access for bathing.

Master Bathroom, post renovation
Inspiration for a small farmhouse white tile and subway tile porcelain tile, white floor and single-sink bathroom remodel in Other with shaker cabinets, brown cabinets, a one-piece toilet, gray walls, an undermount sink, quartz countertops, white countertops and a built-in vanity
Inspiration for a small farmhouse white tile and subway tile porcelain tile, white floor and single-sink bathroom remodel in Other with shaker cabinets, brown cabinets, a one-piece toilet, gray walls, an undermount sink, quartz countertops, white countertops and a built-in vanity

Photos by Darby Kate Photography
Inspiration for a mid-sized farmhouse master gray tile and porcelain tile porcelain tile bathroom remodel in Dallas with shaker cabinets, gray cabinets, a one-piece toilet, gray walls, an undermount sink and granite countertops
Inspiration for a mid-sized farmhouse master gray tile and porcelain tile porcelain tile bathroom remodel in Dallas with shaker cabinets, gray cabinets, a one-piece toilet, gray walls, an undermount sink and granite countertops
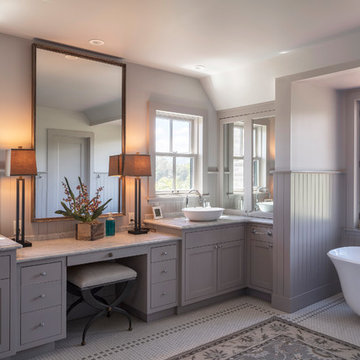
Michael Hospelt Photography, Trainor Builders, St Helena, CA
Inspiration for a cottage master multicolored floor freestanding bathtub remodel in San Francisco with shaker cabinets, gray cabinets, gray walls and a vessel sink
Inspiration for a cottage master multicolored floor freestanding bathtub remodel in San Francisco with shaker cabinets, gray cabinets, gray walls and a vessel sink

Country dark wood floor and brown floor powder room photo in Chicago with a two-piece toilet, gray walls and a pedestal sink

Inspiration for a mid-sized country 3/4 mosaic tile floor tub/shower combo remodel in Atlanta with recessed-panel cabinets, distressed cabinets, a two-piece toilet, gray walls and marble countertops
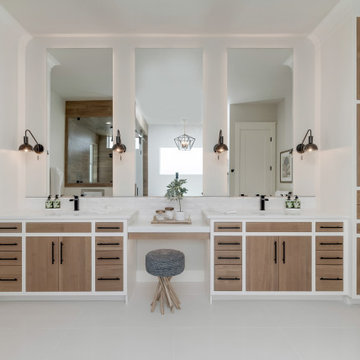
Large country master brown tile and porcelain tile porcelain tile and white floor bathroom photo in Boise with flat-panel cabinets, light wood cabinets, gray walls, an undermount sink, quartz countertops, a hinged shower door and white countertops

From the initial consultation call & property-visit, this Rancho Penasquitos, San Diego whole-home remodel was a collaborative effort between LionCraft Construction & our clients. As a Design & Build firm, we were able to utilize our design expertise and 44+ years of construction experience to help our clients achieve the home of their dreams. Through initial communication about texture, materials and style preferences, we were able to locate specific products and services that resulted in a gorgeous farmhouse design job with a modern twist, taking advantage of the bones of the home and some creative solutions to the clients’ existing problems.

Freestanding bathtub - cottage master gray tile dark wood floor and brown floor freestanding bathtub idea in New York with gray walls and a niche

Small farmhouse master gray tile and porcelain tile porcelain tile and gray floor bathroom photo in Phoenix with a two-piece toilet, gray walls and a pedestal sink

This grand 2-story home with first-floor owner’s suite includes a 3-car garage with spacious mudroom entry complete with built-in lockers. A stamped concrete walkway leads to the inviting front porch. Double doors open to the foyer with beautiful hardwood flooring that flows throughout the main living areas on the 1st floor. Sophisticated details throughout the home include lofty 10’ ceilings on the first floor and farmhouse door and window trim and baseboard. To the front of the home is the formal dining room featuring craftsman style wainscoting with chair rail and elegant tray ceiling. Decorative wooden beams adorn the ceiling in the kitchen, sitting area, and the breakfast area. The well-appointed kitchen features stainless steel appliances, attractive cabinetry with decorative crown molding, Hanstone countertops with tile backsplash, and an island with Cambria countertop. The breakfast area provides access to the spacious covered patio. A see-thru, stone surround fireplace connects the breakfast area and the airy living room. The owner’s suite, tucked to the back of the home, features a tray ceiling, stylish shiplap accent wall, and an expansive closet with custom shelving. The owner’s bathroom with cathedral ceiling includes a freestanding tub and custom tile shower. Additional rooms include a study with cathedral ceiling and rustic barn wood accent wall and a convenient bonus room for additional flexible living space. The 2nd floor boasts 3 additional bedrooms, 2 full bathrooms, and a loft that overlooks the living room.

Beautiful guest bath with chevron marble wall tile and dual sconces.
Inspiration for a mid-sized cottage 3/4 gray tile and ceramic tile ceramic tile and gray floor bathroom remodel in San Francisco with shaker cabinets, white cabinets, gray walls, an undermount sink, marble countertops and gray countertops
Inspiration for a mid-sized cottage 3/4 gray tile and ceramic tile ceramic tile and gray floor bathroom remodel in San Francisco with shaker cabinets, white cabinets, gray walls, an undermount sink, marble countertops and gray countertops

Mid-sized country medium tone wood floor bathroom photo in Charleston with an undermount sink, recessed-panel cabinets, gray walls, marble countertops and brown cabinets

Mid-sized farmhouse master black and white tile and porcelain tile porcelain tile, multicolored floor, double-sink and vaulted ceiling bathroom photo in Phoenix with shaker cabinets, gray cabinets, a two-piece toilet, gray walls, an undermount sink, quartz countertops, a hinged shower door, white countertops, a niche and a built-in vanity

Dawn Burkhart
Example of a mid-sized country cement tile ceramic tile and gray floor bathroom design in Boise with shaker cabinets, medium tone wood cabinets, gray walls, a drop-in sink and quartz countertops
Example of a mid-sized country cement tile ceramic tile and gray floor bathroom design in Boise with shaker cabinets, medium tone wood cabinets, gray walls, a drop-in sink and quartz countertops
Farmhouse Bath with Gray Walls Ideas
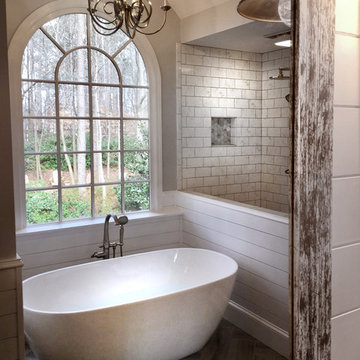
Master bathroom remodeling project in Alpharetta Georgia.
With herringbone pattern, faux weathered wood ceramic tile. Gray walls with ship lap wall treatment. Free standing tub, chandelier,

Photos by Darby Kate Photography
Example of a mid-sized farmhouse master gray tile, white tile and subway tile porcelain tile bathroom design in Dallas with gray cabinets, a one-piece toilet, gray walls, an undermount sink and granite countertops
Example of a mid-sized farmhouse master gray tile, white tile and subway tile porcelain tile bathroom design in Dallas with gray cabinets, a one-piece toilet, gray walls, an undermount sink and granite countertops
1








