Farmhouse Bath with Green Walls Ideas

Old farmhouses offer charm and character but usually need some careful changes to efficiently serve the needs of today’s families. This blended family of four desperately desired a master bath and walk-in closet in keeping with the exceptional features of the home. At the top of the list were a large shower, double vanity, and a private toilet area. They also requested additional storage for bathroom items. Windows, doorways could not be relocated, but certain nonloadbearing walls could be removed. Gorgeous antique flooring had to be patched where walls were removed without being noticeable. Original interior doors and woodwork were restored. Deep window sills give hints to the thick stone exterior walls. A local reproduction furniture maker with national accolades was the perfect choice for the cabinetry which was hand planed and hand finished the way furniture was built long ago. Even the wood tops on the beautiful dresser and bench were rich with dimension from these techniques. The legs on the double vanity were hand turned by Amish woodworkers to add to the farmhouse flair. Marble tops and tile as well as antique style fixtures were chosen to complement the classic look of everything else in the room. It was important to choose contractors and installers experienced in historic remodeling as the old systems had to be carefully updated. Every item on the wish list was achieved in this project from functional storage and a private water closet to every aesthetic detail desired. If only the farmers who originally inhabited this home could see it now! Matt Villano Photography
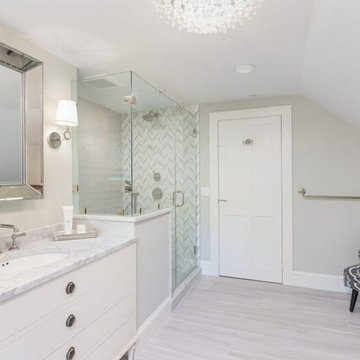
A beautiful and elegant bathroom was restored in the attack of an antique home.
Example of a mid-sized cottage kids' green tile and ceramic tile ceramic tile and gray floor alcove shower design in Boston with furniture-like cabinets, white cabinets, a two-piece toilet, green walls, a drop-in sink, marble countertops, a hinged shower door and gray countertops
Example of a mid-sized cottage kids' green tile and ceramic tile ceramic tile and gray floor alcove shower design in Boston with furniture-like cabinets, white cabinets, a two-piece toilet, green walls, a drop-in sink, marble countertops, a hinged shower door and gray countertops
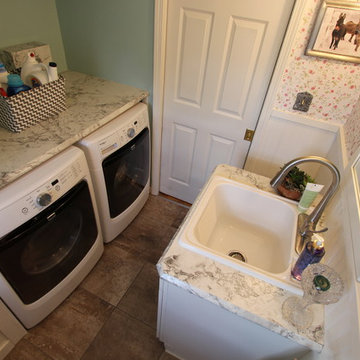
In this bathroom, the customer wanted to incorporate the laundry room into the space. We removed the existing tub and installed the washer and dryer area. We installed a Medallion Silverline White Icing Painted Lancaster Doors with feet Vanity with Bianca Luna Laminate countertops. The same countertop was used above the washer/dryer for a laundry folding station. Beaded Wall Panels were installed on the walls and Nafco Luxuary Vinyl Tile (Modern Slate with Grout Joint) was used for the flooring.

This 1930's Barrington Hills farmhouse was in need of some TLC when it was purchased by this southern family of five who planned to make it their new home. The renovation taken on by Advance Design Studio's designer Scott Christensen and master carpenter Justin Davis included a custom porch, custom built in cabinetry in the living room and children's bedrooms, 2 children's on-suite baths, a guest powder room, a fabulous new master bath with custom closet and makeup area, a new upstairs laundry room, a workout basement, a mud room, new flooring and custom wainscot stairs with planked walls and ceilings throughout the home.
The home's original mechanicals were in dire need of updating, so HVAC, plumbing and electrical were all replaced with newer materials and equipment. A dramatic change to the exterior took place with the addition of a quaint standing seam metal roofed farmhouse porch perfect for sipping lemonade on a lazy hot summer day.
In addition to the changes to the home, a guest house on the property underwent a major transformation as well. Newly outfitted with updated gas and electric, a new stacking washer/dryer space was created along with an updated bath complete with a glass enclosed shower, something the bath did not previously have. A beautiful kitchenette with ample cabinetry space, refrigeration and a sink was transformed as well to provide all the comforts of home for guests visiting at the classic cottage retreat.
The biggest design challenge was to keep in line with the charm the old home possessed, all the while giving the family all the convenience and efficiency of modern functioning amenities. One of the most interesting uses of material was the porcelain "wood-looking" tile used in all the baths and most of the home's common areas. All the efficiency of porcelain tile, with the nostalgic look and feel of worn and weathered hardwood floors. The home’s casual entry has an 8" rustic antique barn wood look porcelain tile in a rich brown to create a warm and welcoming first impression.
Painted distressed cabinetry in muted shades of gray/green was used in the powder room to bring out the rustic feel of the space which was accentuated with wood planked walls and ceilings. Fresh white painted shaker cabinetry was used throughout the rest of the rooms, accentuated by bright chrome fixtures and muted pastel tones to create a calm and relaxing feeling throughout the home.
Custom cabinetry was designed and built by Advance Design specifically for a large 70” TV in the living room, for each of the children’s bedroom’s built in storage, custom closets, and book shelves, and for a mudroom fit with custom niches for each family member by name.
The ample master bath was fitted with double vanity areas in white. A generous shower with a bench features classic white subway tiles and light blue/green glass accents, as well as a large free standing soaking tub nestled under a window with double sconces to dim while relaxing in a luxurious bath. A custom classic white bookcase for plush towels greets you as you enter the sanctuary bath.
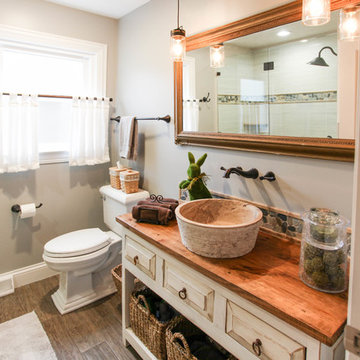
Bathroom - mid-sized farmhouse master gray tile and porcelain tile porcelain tile and brown floor bathroom idea in Chicago with furniture-like cabinets, distressed cabinets, a two-piece toilet, green walls, a vessel sink and wood countertops

Kohler Bancroft Pedestal sinks, Bancroft single hole lavatory faucets, Drop in tub.
Bathroom - large country master brown tile and porcelain tile light wood floor and beige floor bathroom idea in Philadelphia with green walls, a pedestal sink, solid surface countertops and a hinged shower door
Bathroom - large country master brown tile and porcelain tile light wood floor and beige floor bathroom idea in Philadelphia with green walls, a pedestal sink, solid surface countertops and a hinged shower door
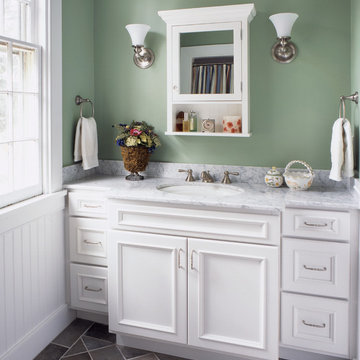
Maggie Cole Photography
Mid-sized country 3/4 white tile bathroom photo in New York with an undermount sink, raised-panel cabinets, white cabinets and green walls
Mid-sized country 3/4 white tile bathroom photo in New York with an undermount sink, raised-panel cabinets, white cabinets and green walls
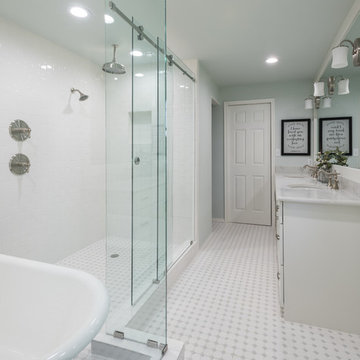
Lewisville, TX - Our clients requested a downstairs master suite that included: reusing the 1910 original tub, walk in multiple head shower, private toilet area, double vanities, and a second closet for her. By using gray, crisp white and spa blue we transformed this space to include everything on their wish list. The tub was refinished and enclosed along with the new rain shower in a separate "wet area" using a glass barn style door at the entrance to eliminate the door swing. The double vanity has lots of storage with a mirror to the ceiling and wall sconces to give a bright airy feel to the space. The additional closet for her (his closet is in the master bedroom) uses a pocket door to maximize the bathroom space. The other original items from the house (window, pedestal sink, commode) were used in the newly designed powder bath between the mudroom and kitchen.
Michael Hunter Photography
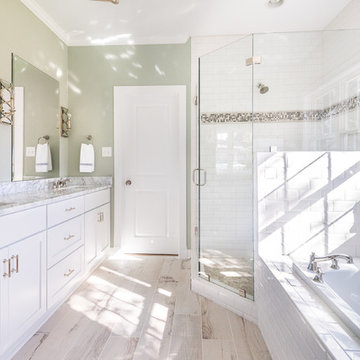
Large cottage master white tile and subway tile porcelain tile bathroom photo in Richmond with shaker cabinets, white cabinets, green walls, an undermount sink and marble countertops
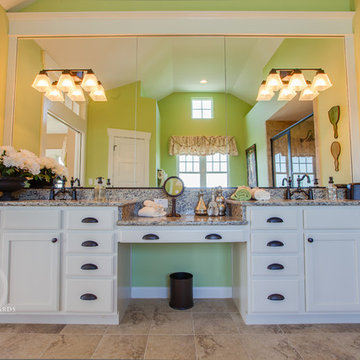
Jonathan Edwards Media
Example of a large farmhouse master beige tile and porcelain tile porcelain tile bathroom design in Other with an undermount sink, shaker cabinets, white cabinets, granite countertops and green walls
Example of a large farmhouse master beige tile and porcelain tile porcelain tile bathroom design in Other with an undermount sink, shaker cabinets, white cabinets, granite countertops and green walls
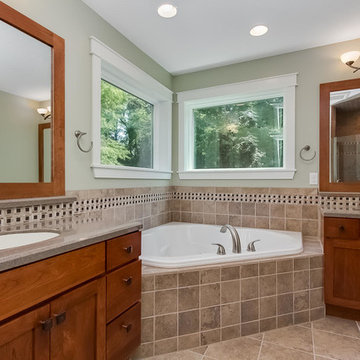
Loop Phootography
Bathroom - mid-sized farmhouse master beige tile and ceramic tile ceramic tile bathroom idea in Minneapolis with an integrated sink, shaker cabinets, medium tone wood cabinets, solid surface countertops, a one-piece toilet and green walls
Bathroom - mid-sized farmhouse master beige tile and ceramic tile ceramic tile bathroom idea in Minneapolis with an integrated sink, shaker cabinets, medium tone wood cabinets, solid surface countertops, a one-piece toilet and green walls
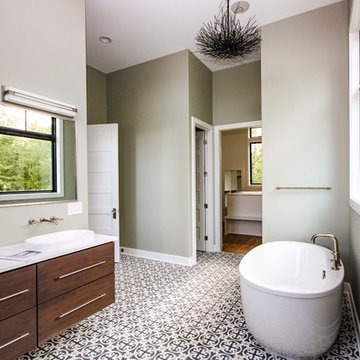
The hanging light fixture brings the room together with it's unique and stunning design.
Photos By: Thomas Graham
Example of a large country master porcelain tile and multicolored floor bathroom design in Indianapolis with flat-panel cabinets, dark wood cabinets, green walls, a drop-in sink, solid surface countertops and a hinged shower door
Example of a large country master porcelain tile and multicolored floor bathroom design in Indianapolis with flat-panel cabinets, dark wood cabinets, green walls, a drop-in sink, solid surface countertops and a hinged shower door
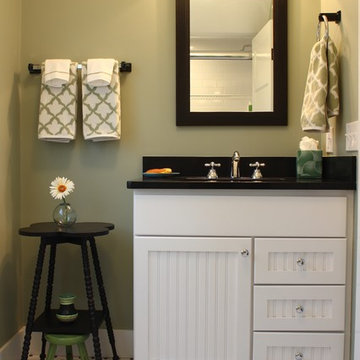
Mid-sized farmhouse black tile, white tile and porcelain tile porcelain tile powder room photo in Providence with shaker cabinets, white cabinets, green walls, an undermount sink and solid surface countertops
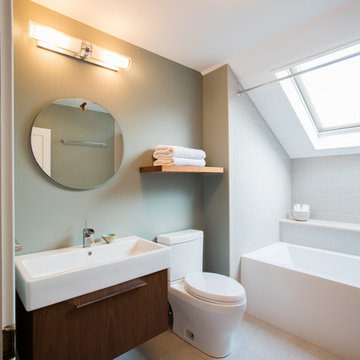
Bob Schatz
Alcove bathtub - mid-sized cottage ceramic tile alcove bathtub idea in Burlington with flat-panel cabinets, dark wood cabinets, a two-piece toilet, green walls and a vessel sink
Alcove bathtub - mid-sized cottage ceramic tile alcove bathtub idea in Burlington with flat-panel cabinets, dark wood cabinets, a two-piece toilet, green walls and a vessel sink
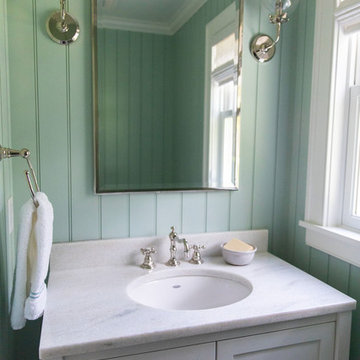
Example of a small country 3/4 porcelain tile and white floor bathroom design in Burlington with shaker cabinets, white cabinets, green walls, an undermount sink, marble countertops and white countertops
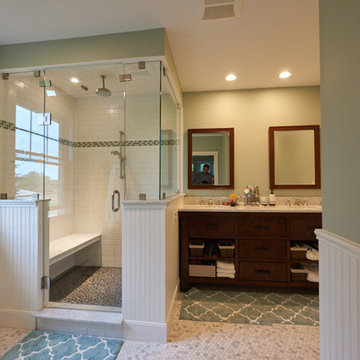
Inspiration for a mid-sized cottage master white tile and subway tile ceramic tile corner shower remodel in Portland Maine with flat-panel cabinets, dark wood cabinets, green walls, an undermount sink and granite countertops
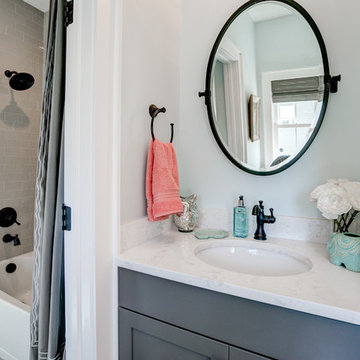
Your kids will have plenty of space in the Jack and Jill bathroom! Features include 2 separate vanities, a tile shower surround, and a separate water closet!
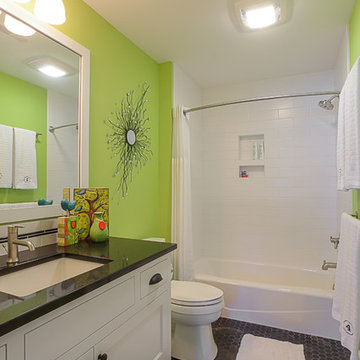
Inspiration for a farmhouse white tile and ceramic tile marble floor bathroom remodel in Grand Rapids with shaker cabinets, white cabinets, green walls, an undermount sink and granite countertops
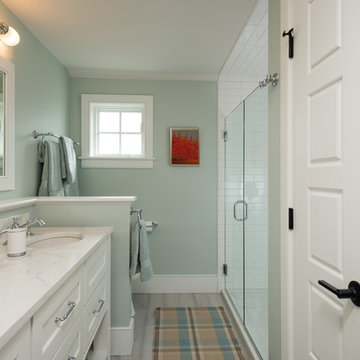
Randall Perry
Mid-sized farmhouse 3/4 white tile and subway tile medium tone wood floor and gray floor alcove shower photo in New York with shaker cabinets, white cabinets, green walls, an undermount sink, marble countertops, a hinged shower door and white countertops
Mid-sized farmhouse 3/4 white tile and subway tile medium tone wood floor and gray floor alcove shower photo in New York with shaker cabinets, white cabinets, green walls, an undermount sink, marble countertops, a hinged shower door and white countertops
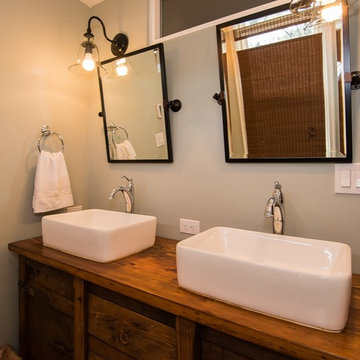
Bathroom - large farmhouse master beige tile and porcelain tile porcelain tile and beige floor bathroom idea in Portland with flat-panel cabinets, medium tone wood cabinets, a two-piece toilet, green walls, a vessel sink, wood countertops and a hinged shower door
Farmhouse Bath with Green Walls Ideas
1







