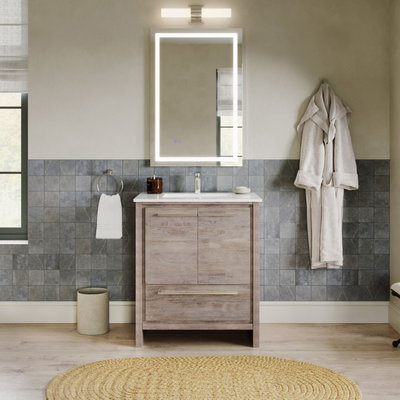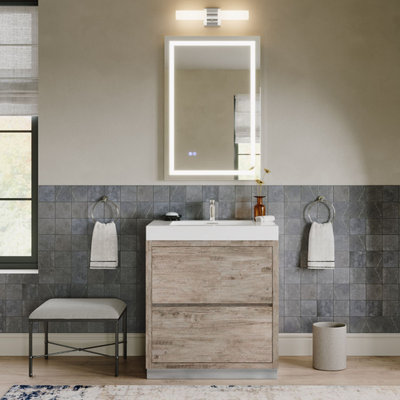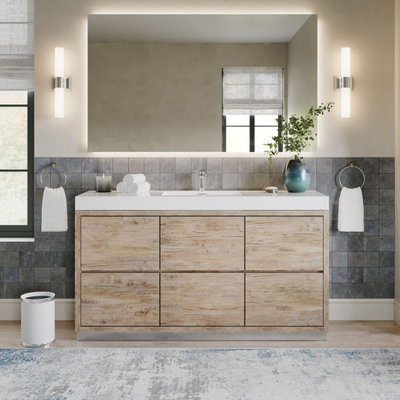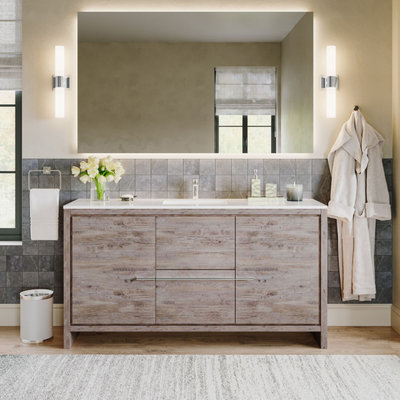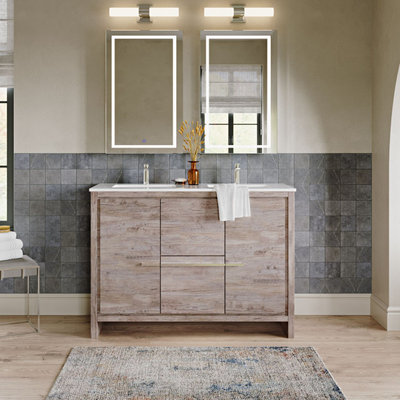Gray Tile Farmhouse Bathroom Ideas
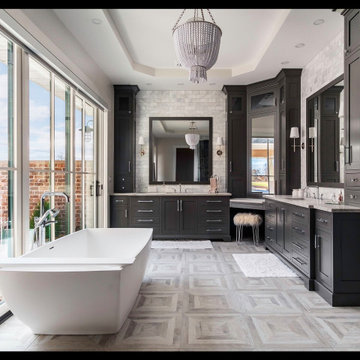
Master Bathroom with private courtyard
Inspiration for a large farmhouse master gray tile and subway tile ceramic tile and gray floor freestanding bathtub remodel in Other with recessed-panel cabinets, black cabinets, an undermount sink, marble countertops and gray countertops
Inspiration for a large farmhouse master gray tile and subway tile ceramic tile and gray floor freestanding bathtub remodel in Other with recessed-panel cabinets, black cabinets, an undermount sink, marble countertops and gray countertops
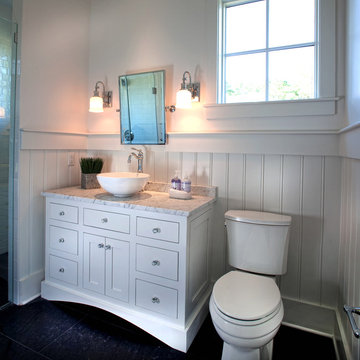
Our goal on this project was to create a live-able and open feeling space in a 690 square foot modern farmhouse. We planned for an open feeling space by installing tall windows and doors, utilizing pocket doors and building a vaulted ceiling. An efficient layout with hidden kitchen appliances and a concealed laundry space, built in tv and work desk, carefully selected furniture pieces and a bright and white colour palette combine to make this tiny house feel like a home. We achieved our goal of building a functionally beautiful space where we comfortably host a few friends and spend time together as a family.
John McManus
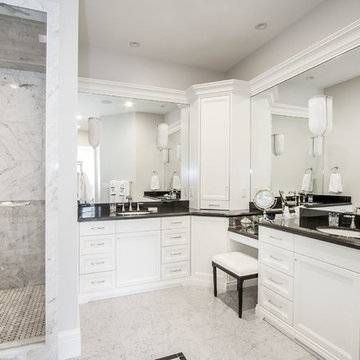
Scot Zimmerman
Example of a large cottage master gray tile and marble tile marble floor and gray floor bathroom design in Salt Lake City with recessed-panel cabinets, white cabinets, tile countertops, white walls, an undermount sink, a hinged shower door and black countertops
Example of a large cottage master gray tile and marble tile marble floor and gray floor bathroom design in Salt Lake City with recessed-panel cabinets, white cabinets, tile countertops, white walls, an undermount sink, a hinged shower door and black countertops

Custom dog wash in slate tile, penny round floor, and glass surround; photo by Jeff Herr Photography
Inspiration for a mid-sized farmhouse gray tile and slate tile slate floor and gray floor bathroom remodel in Atlanta with white walls
Inspiration for a mid-sized farmhouse gray tile and slate tile slate floor and gray floor bathroom remodel in Atlanta with white walls

Old farmhouses offer charm and character but usually need some careful changes to efficiently serve the needs of today’s families. This blended family of four desperately desired a master bath and walk-in closet in keeping with the exceptional features of the home. At the top of the list were a large shower, double vanity, and a private toilet area. They also requested additional storage for bathroom items. Windows, doorways could not be relocated, but certain nonloadbearing walls could be removed. Gorgeous antique flooring had to be patched where walls were removed without being noticeable. Original interior doors and woodwork were restored. Deep window sills give hints to the thick stone exterior walls. A local reproduction furniture maker with national accolades was the perfect choice for the cabinetry which was hand planed and hand finished the way furniture was built long ago. Even the wood tops on the beautiful dresser and bench were rich with dimension from these techniques. The legs on the double vanity were hand turned by Amish woodworkers to add to the farmhouse flair. Marble tops and tile as well as antique style fixtures were chosen to complement the classic look of everything else in the room. It was important to choose contractors and installers experienced in historic remodeling as the old systems had to be carefully updated. Every item on the wish list was achieved in this project from functional storage and a private water closet to every aesthetic detail desired. If only the farmers who originally inhabited this home could see it now! Matt Villano Photography

Photos by Darby Kate Photography
Inspiration for a mid-sized farmhouse master gray tile and porcelain tile porcelain tile bathroom remodel in Dallas with shaker cabinets, gray cabinets, a one-piece toilet, gray walls, an undermount sink and granite countertops
Inspiration for a mid-sized farmhouse master gray tile and porcelain tile porcelain tile bathroom remodel in Dallas with shaker cabinets, gray cabinets, a one-piece toilet, gray walls, an undermount sink and granite countertops

Tricia Shay Photography
Inspiration for a cottage 3/4 gray tile and white tile multicolored floor alcove shower remodel in Milwaukee with recessed-panel cabinets, gray cabinets, an undermount sink, a hinged shower door and white countertops
Inspiration for a cottage 3/4 gray tile and white tile multicolored floor alcove shower remodel in Milwaukee with recessed-panel cabinets, gray cabinets, an undermount sink, a hinged shower door and white countertops

Example of a large cottage master gray tile gray floor and porcelain tile corner shower design in San Francisco with shaker cabinets, gray cabinets, an undermount tub, white walls, an undermount sink, white countertops, a two-piece toilet, laminate countertops and a hinged shower door

Back to back bathroom vanities make quite a unique statement in this main bathroom. Add a luxury soaker tub, walk-in shower and white shiplap walls, and you have a retreat spa like no where else in the house!

Freestanding bathtub - cottage master gray tile dark wood floor and brown floor freestanding bathtub idea in New York with gray walls and a niche

Small farmhouse master gray tile and porcelain tile porcelain tile and gray floor bathroom photo in Phoenix with a two-piece toilet, gray walls and a pedestal sink

Featuring Dura Supreme Cabinetry
Freestanding bathtub - cottage gray tile freestanding bathtub idea in Minneapolis with shaker cabinets and white cabinets
Freestanding bathtub - cottage gray tile freestanding bathtub idea in Minneapolis with shaker cabinets and white cabinets

Beautiful guest bath with chevron marble wall tile and dual sconces.
Inspiration for a mid-sized cottage 3/4 gray tile and ceramic tile ceramic tile and gray floor bathroom remodel in San Francisco with shaker cabinets, white cabinets, gray walls, an undermount sink, marble countertops and gray countertops
Inspiration for a mid-sized cottage 3/4 gray tile and ceramic tile ceramic tile and gray floor bathroom remodel in San Francisco with shaker cabinets, white cabinets, gray walls, an undermount sink, marble countertops and gray countertops

Back to back bathroom vanities make quite a unique statement in this main bathroom. Add a luxury soaker tub, walk-in shower and white shiplap walls, and you have a retreat spa like no where else in the house!

Marisa Vitale Photography
www.marisavitale.com
Example of a large cottage master gray tile and ceramic tile white floor bathroom design in Los Angeles with recessed-panel cabinets, gray cabinets and white walls
Example of a large cottage master gray tile and ceramic tile white floor bathroom design in Los Angeles with recessed-panel cabinets, gray cabinets and white walls

Photos by Darby Kate Photography
Example of a mid-sized farmhouse master gray tile, white tile and subway tile porcelain tile bathroom design in Dallas with gray cabinets, a one-piece toilet, gray walls, an undermount sink and granite countertops
Example of a mid-sized farmhouse master gray tile, white tile and subway tile porcelain tile bathroom design in Dallas with gray cabinets, a one-piece toilet, gray walls, an undermount sink and granite countertops
Gray Tile Farmhouse Bathroom Ideas

The master bathroom is large with plenty of built-in storage space and double vanity. The countertops carry on from the kitchen. A large freestanding tub sits adjacent to the window next to the large stand-up shower. The floor is a dark great chevron tile pattern that grounds the lighter design finishes.

VISION AND NEEDS:
Our client came to us with a vision for their family dream house that offered adequate space and a lot of character. They were drawn to the traditional form and contemporary feel of a Modern Farmhouse.
MCHUGH SOLUTION:
In showing multiple options at the schematic stage, the client approved a traditional L shaped porch with simple barn-like columns. The entry foyer is simple in it's two-story volume and it's mono-chromatic (white & black) finishes. The living space which includes a kitchen & dining area - is an open floor plan, allowing natural light to fill the space.
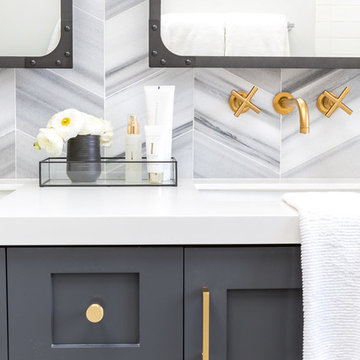
Marisa Vitale Photography
www.marisavitale.com
Bathroom - large farmhouse master gray tile and ceramic tile white floor bathroom idea in Los Angeles with recessed-panel cabinets, gray cabinets and white walls
Bathroom - large farmhouse master gray tile and ceramic tile white floor bathroom idea in Los Angeles with recessed-panel cabinets, gray cabinets and white walls

he Modin Rigid luxury vinyl plank flooring collection is the new standard in resilient flooring. Modin Rigid offers true embossed-in-register texture, creating a surface that is convincing to the eye and to the touch; a low sheen level to ensure a natural look that wears well over time; four-sided enhanced bevels to more accurately emulate the look of real wood floors; wider and longer waterproof planks; an industry-leading wear layer; and a pre-attached underlayment.
1






