Gray Tile Farmhouse Bathroom with a Two-Piece Toilet Ideas
Refine by:
Budget
Sort by:Popular Today
1 - 20 of 917 photos
Item 1 of 4
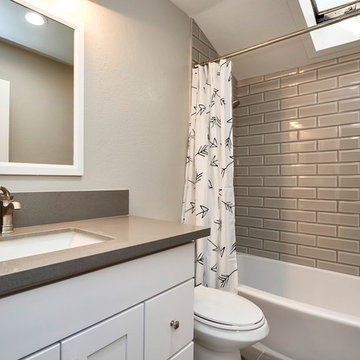
Antis Photography
Example of a small country kids' gray tile and subway tile porcelain tile bathroom design in Orange County with shaker cabinets, white cabinets, a two-piece toilet, gray walls, an undermount sink and quartz countertops
Example of a small country kids' gray tile and subway tile porcelain tile bathroom design in Orange County with shaker cabinets, white cabinets, a two-piece toilet, gray walls, an undermount sink and quartz countertops
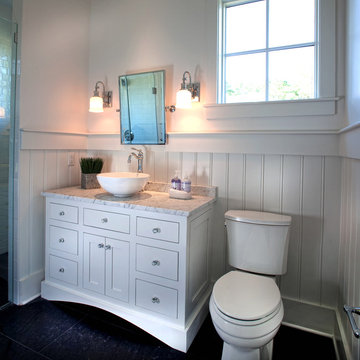
Our goal on this project was to create a live-able and open feeling space in a 690 square foot modern farmhouse. We planned for an open feeling space by installing tall windows and doors, utilizing pocket doors and building a vaulted ceiling. An efficient layout with hidden kitchen appliances and a concealed laundry space, built in tv and work desk, carefully selected furniture pieces and a bright and white colour palette combine to make this tiny house feel like a home. We achieved our goal of building a functionally beautiful space where we comfortably host a few friends and spend time together as a family.
John McManus

Old farmhouses offer charm and character but usually need some careful changes to efficiently serve the needs of today’s families. This blended family of four desperately desired a master bath and walk-in closet in keeping with the exceptional features of the home. At the top of the list were a large shower, double vanity, and a private toilet area. They also requested additional storage for bathroom items. Windows, doorways could not be relocated, but certain nonloadbearing walls could be removed. Gorgeous antique flooring had to be patched where walls were removed without being noticeable. Original interior doors and woodwork were restored. Deep window sills give hints to the thick stone exterior walls. A local reproduction furniture maker with national accolades was the perfect choice for the cabinetry which was hand planed and hand finished the way furniture was built long ago. Even the wood tops on the beautiful dresser and bench were rich with dimension from these techniques. The legs on the double vanity were hand turned by Amish woodworkers to add to the farmhouse flair. Marble tops and tile as well as antique style fixtures were chosen to complement the classic look of everything else in the room. It was important to choose contractors and installers experienced in historic remodeling as the old systems had to be carefully updated. Every item on the wish list was achieved in this project from functional storage and a private water closet to every aesthetic detail desired. If only the farmers who originally inhabited this home could see it now! Matt Villano Photography

Example of a large cottage master gray tile gray floor and porcelain tile corner shower design in San Francisco with shaker cabinets, gray cabinets, an undermount tub, white walls, an undermount sink, white countertops, a two-piece toilet, laminate countertops and a hinged shower door

Back to back bathroom vanities make quite a unique statement in this main bathroom. Add a luxury soaker tub, walk-in shower and white shiplap walls, and you have a retreat spa like no where else in the house!
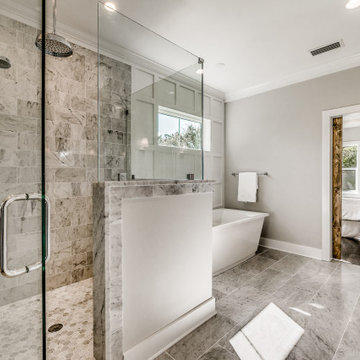
This 3000 SF farmhouse features four bedrooms and three baths over two floors. A first floor study can be used as a fifth bedroom. Open concept plan features beautiful kitchen with breakfast area and great room with fireplace. Butler's pantry leads to separate dining room. Upstairs, large master suite features a recessed ceiling and custom barn door leading to the marble master bath.
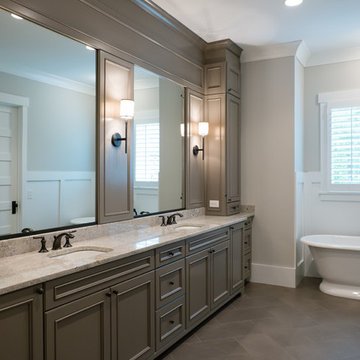
Jason Satterwhite Photography
Huge country master gray tile and porcelain tile porcelain tile freestanding bathtub photo in Charlotte with an undermount sink, recessed-panel cabinets, granite countertops, a two-piece toilet, gray walls and gray cabinets
Huge country master gray tile and porcelain tile porcelain tile freestanding bathtub photo in Charlotte with an undermount sink, recessed-panel cabinets, granite countertops, a two-piece toilet, gray walls and gray cabinets
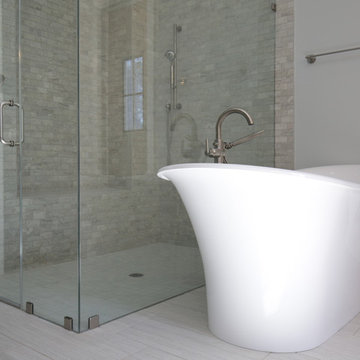
Stephen Thrift Photography
Example of a large farmhouse master gray tile and ceramic tile ceramic tile and gray floor bathroom design in Raleigh with shaker cabinets, black cabinets, a two-piece toilet, gray walls, an undermount sink, granite countertops and a hinged shower door
Example of a large farmhouse master gray tile and ceramic tile ceramic tile and gray floor bathroom design in Raleigh with shaker cabinets, black cabinets, a two-piece toilet, gray walls, an undermount sink, granite countertops and a hinged shower door
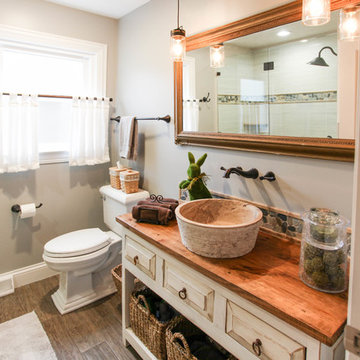
Bathroom - mid-sized farmhouse master gray tile and porcelain tile porcelain tile and brown floor bathroom idea in Chicago with furniture-like cabinets, distressed cabinets, a two-piece toilet, green walls, a vessel sink and wood countertops
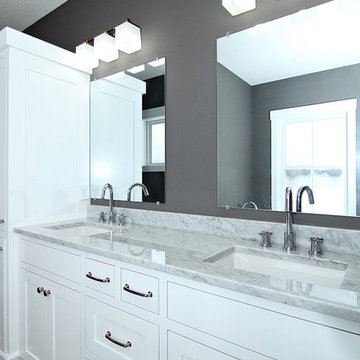
Photo by Brandon Rowell
Bathroom - mid-sized cottage gray tile and ceramic tile ceramic tile bathroom idea in Minneapolis with an undermount sink, white cabinets, granite countertops, a two-piece toilet, gray walls and shaker cabinets
Bathroom - mid-sized cottage gray tile and ceramic tile ceramic tile bathroom idea in Minneapolis with an undermount sink, white cabinets, granite countertops, a two-piece toilet, gray walls and shaker cabinets
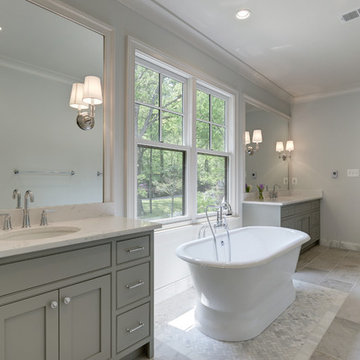
Homevisit
Bathroom - large farmhouse master gray tile and stone tile slate floor bathroom idea in DC Metro with an undermount sink, shaker cabinets, quartz countertops, a two-piece toilet, blue walls and gray cabinets
Bathroom - large farmhouse master gray tile and stone tile slate floor bathroom idea in DC Metro with an undermount sink, shaker cabinets, quartz countertops, a two-piece toilet, blue walls and gray cabinets
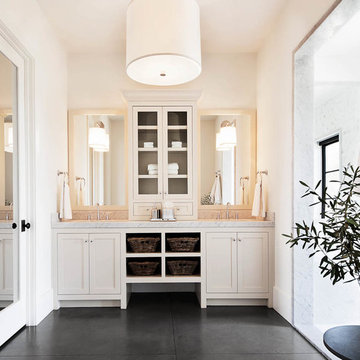
Interior Design by Hurley Hafen
Inspiration for a large country master gray tile, white tile and stone slab concrete floor and black floor alcove shower remodel in San Francisco with open cabinets, dark wood cabinets, a two-piece toilet, white walls, an undermount sink, marble countertops and a hinged shower door
Inspiration for a large country master gray tile, white tile and stone slab concrete floor and black floor alcove shower remodel in San Francisco with open cabinets, dark wood cabinets, a two-piece toilet, white walls, an undermount sink, marble countertops and a hinged shower door
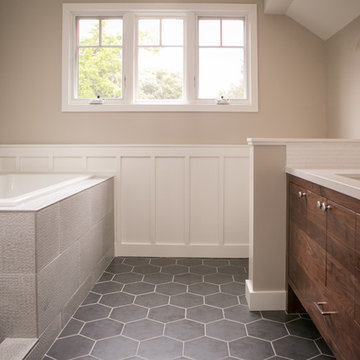
Jessamyn Harris Photography
Example of a large farmhouse master gray tile and ceramic tile porcelain tile bathroom design in San Francisco with flat-panel cabinets, dark wood cabinets, a two-piece toilet, beige walls, an undermount sink and quartz countertops
Example of a large farmhouse master gray tile and ceramic tile porcelain tile bathroom design in San Francisco with flat-panel cabinets, dark wood cabinets, a two-piece toilet, beige walls, an undermount sink and quartz countertops
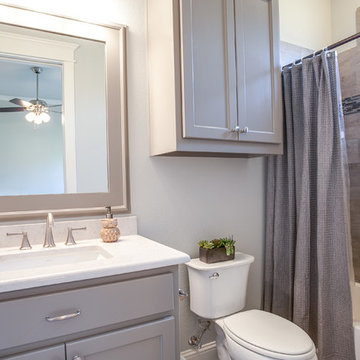
Ariana Miller with ANM Photography. www.anmphoto.com
Inspiration for a mid-sized cottage gray tile and ceramic tile ceramic tile tub/shower combo remodel in Dallas with shaker cabinets, gray cabinets, gray walls, an undermount sink, marble countertops and a two-piece toilet
Inspiration for a mid-sized cottage gray tile and ceramic tile ceramic tile tub/shower combo remodel in Dallas with shaker cabinets, gray cabinets, gray walls, an undermount sink, marble countertops and a two-piece toilet

We transformed this 80's bathroom into a modern farmhouse bathroom! Black shower, grey chevron tile, white distressed subway tile, a fun printed grey and white floor, ship-lap, white vanity, black mirrors and lighting, and a freestanding tub to unwind in after a long day!

Inspiration for a large country master gray tile and porcelain tile medium tone wood floor, gray floor, single-sink and vaulted ceiling bathroom remodel in Grand Rapids with furniture-like cabinets, gray cabinets, a two-piece toilet, white walls, an undermount sink, quartz countertops, a hinged shower door, white countertops and a freestanding vanity
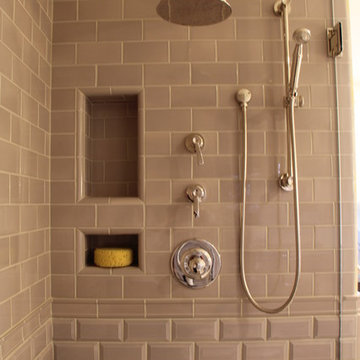
Example of a mid-sized cottage master gray tile and ceramic tile porcelain tile corner shower design in Seattle with an undermount sink, recessed-panel cabinets, dark wood cabinets, marble countertops, a two-piece toilet and white walls
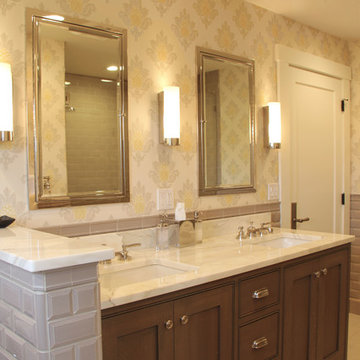
Example of a mid-sized farmhouse master gray tile and ceramic tile porcelain tile corner shower design in Seattle with an undermount sink, recessed-panel cabinets, dark wood cabinets, marble countertops, a two-piece toilet and white walls
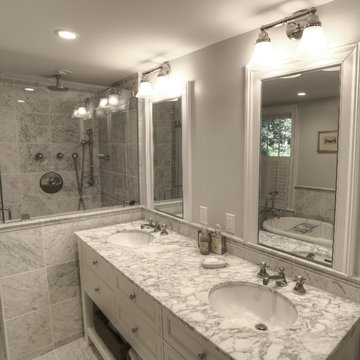
Russell Campaigne
Inspiration for a mid-sized country master gray tile and stone tile marble floor bathroom remodel in New York with an undermount sink, recessed-panel cabinets, white cabinets, marble countertops, a two-piece toilet and gray walls
Inspiration for a mid-sized country master gray tile and stone tile marble floor bathroom remodel in New York with an undermount sink, recessed-panel cabinets, white cabinets, marble countertops, a two-piece toilet and gray walls
Gray Tile Farmhouse Bathroom with a Two-Piece Toilet Ideas
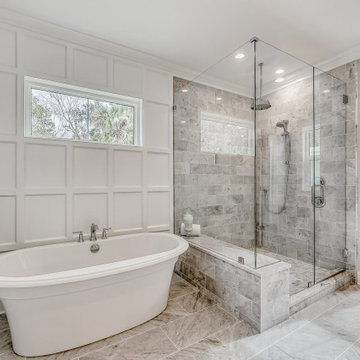
A sister home to DreamDesign 44, DreamDesign 45 is a new farmhouse that fits right in with the historic character of Ortega. A detached two-car garage sits in the rear of the property. Inside, four bedrooms and three baths combine with an open-concept great room and kitchen over 3000 SF. The plan also features a separate dining room and a study that can be used as a fifth bedroom.
1





