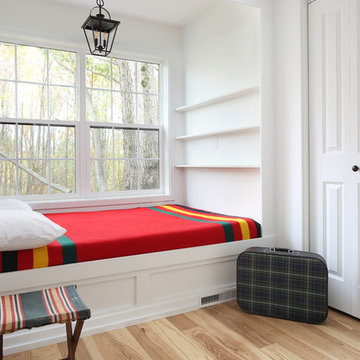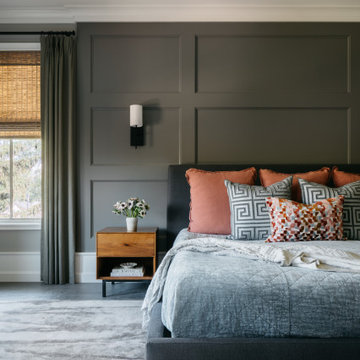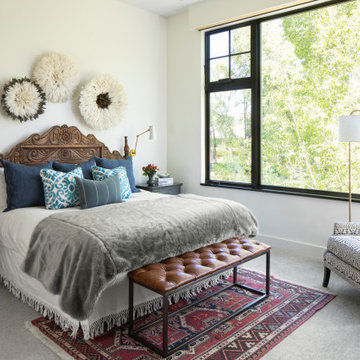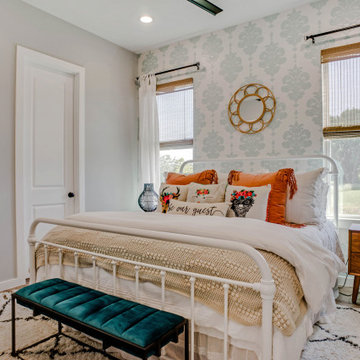Farmhouse Bedroom Ideas
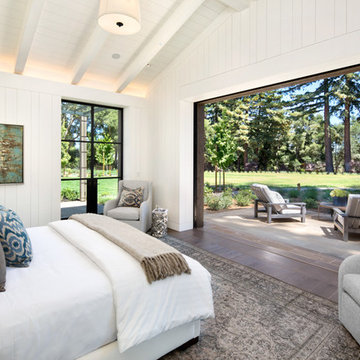
Photography by Bernard André www.bernardandre.com
Bedroom - country master bedroom idea in Los Angeles with white walls
Bedroom - country master bedroom idea in Los Angeles with white walls
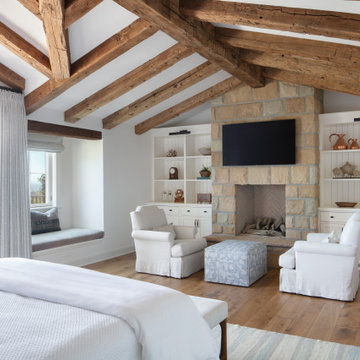
Example of a large farmhouse master medium tone wood floor, brown floor, exposed beam and vaulted ceiling bedroom design in Santa Barbara with white walls, a standard fireplace and a stone fireplace
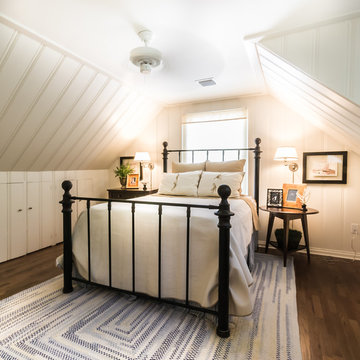
Studio Home Interiors // Columbia, MO
Inspiration for a small country medium tone wood floor bedroom remodel in Other with white walls and no fireplace
Inspiration for a small country medium tone wood floor bedroom remodel in Other with white walls and no fireplace
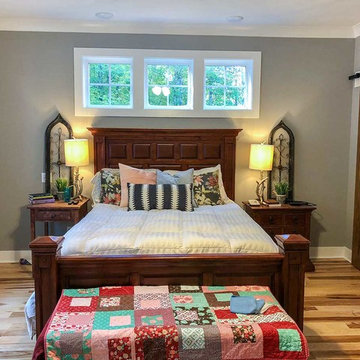
#houseplan 92381MX comes to life in Tennessee
Specs-at-a-glance
3 beds
2.5 baths
2,100+ sq. ft.
Plans: https://www.architecturaldesigns.com/92381mx
#readywhenyouare
#farmhouse
#modernfarmhouse
#homesweethome
#houseplan
#92381mx
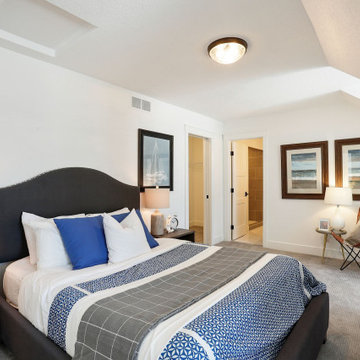
Exceptional custom-built 1 ½ story walkout home on a premier cul-de-sac site in the Lakeview neighborhood. Tastefully designed with exquisite craftsmanship and high attention to detail throughout.
Offering main level living with a stunning master suite, incredible kitchen with an open concept and a beautiful screen porch showcasing south facing wooded views. This home is an entertainer’s delight with many spaces for hosting gatherings. 2 private acres and surrounded by nature.
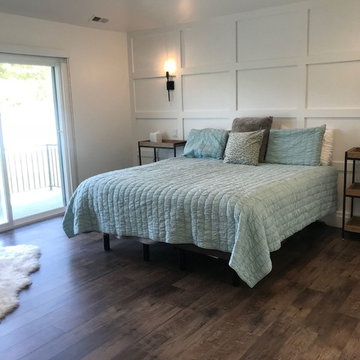
Bedroom - large farmhouse master dark wood floor and brown floor bedroom idea in Salt Lake City with white walls and no fireplace
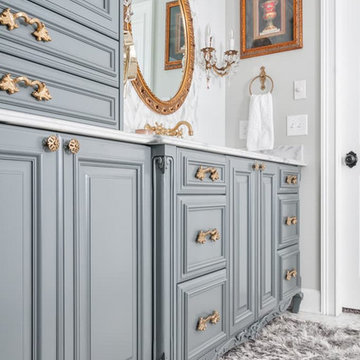
Keeping in style with the rest of their home, our clients were inspired by an elegant french country design with their choice of cabinetry, hardware and fixtures. Body sprays, a heated floor, steam shower and a free standing tub bring this bathroom into the modern day.
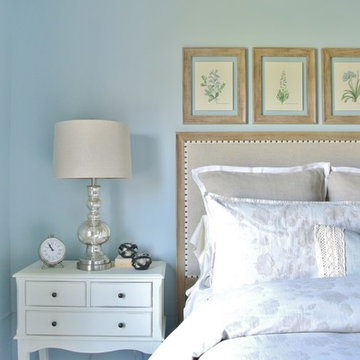
Neutral bedroom with accents of pale blue; botanical prints over bed. Photo by Tanner Beck Photography
Bedroom - mid-sized cottage master carpeted and beige floor bedroom idea in Salt Lake City with blue walls and no fireplace
Bedroom - mid-sized cottage master carpeted and beige floor bedroom idea in Salt Lake City with blue walls and no fireplace
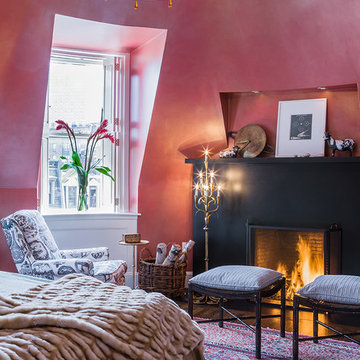
Michael Lee
Bedroom - large country master dark wood floor bedroom idea in Boston with red walls, a standard fireplace and a metal fireplace
Bedroom - large country master dark wood floor bedroom idea in Boston with red walls, a standard fireplace and a metal fireplace
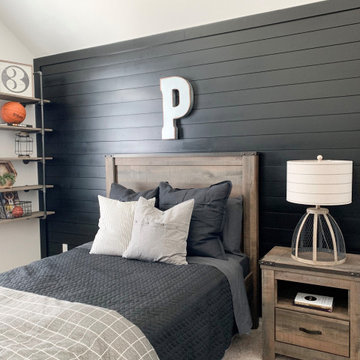
We collaborated with Interior Specialist, Aspen Vanhoorebeck from @acozyblessednest, in her teenage boy's bedroom redesign.
Originally Aspen’s 16-year-old son wanted all-black painted bedroom walls. Not especially thrilled on the dark color choice (she hoped the room would easily transition into a guest room when he went to college), Aspen looked for another option. When she found our smooth Timeless Nickel Gap Midnight Black shiplap, she and her son were able to reach a happy medium.
At the end of her project, Aspen shared, "We loved working with UFP-Edge to put the black nickel gap shiplap in my son's room. My favorite part is that it comes pre-cut to fit the wall. It made the project easy enough for anyone to do! Not only do I love it, but my son does too! We’ve gotten so many compliments. I can’t wait for the next project!"
Our UFP-Edge Timeless nickel gap shiplap adds incredible character to any space with its sleek lines and clean finish. The lasting appeal of smooth shiplap provides the perfect design element for a variety of design styles, including both modern farmhouse and transitional. Take your interior design to the next level by installing Timeless shiplap for added dimension and character.
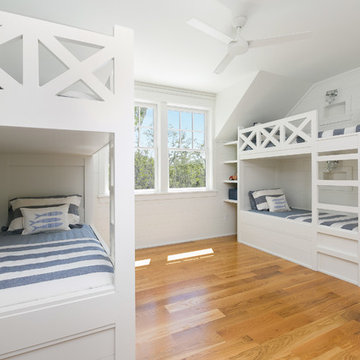
Patrick Brickman
Mid-sized cottage guest medium tone wood floor and brown floor bedroom photo in Charleston with white walls and no fireplace
Mid-sized cottage guest medium tone wood floor and brown floor bedroom photo in Charleston with white walls and no fireplace
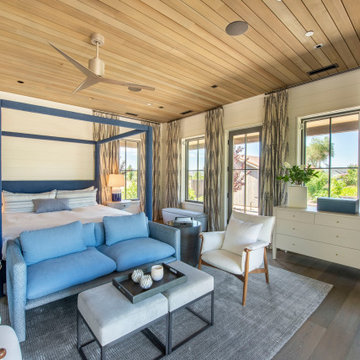
Cedar clad interior ceiling, shiplap walls and gray painted windows.
Large farmhouse guest dark wood floor, brown floor, wood ceiling and shiplap wall bedroom photo in San Francisco with white walls
Large farmhouse guest dark wood floor, brown floor, wood ceiling and shiplap wall bedroom photo in San Francisco with white walls
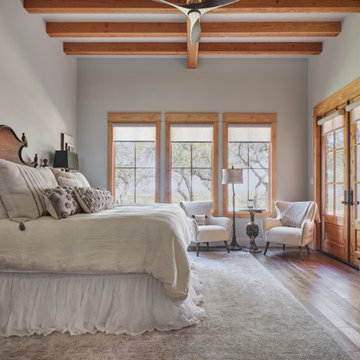
Photography by Matthew Niemann
Country medium tone wood floor, brown floor and exposed beam bedroom photo in Other with gray walls
Country medium tone wood floor, brown floor and exposed beam bedroom photo in Other with gray walls
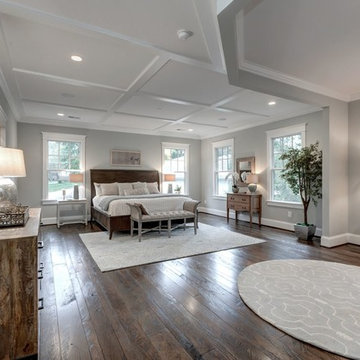
Example of a large country master dark wood floor bedroom design in DC Metro with gray walls and no fireplace

This 3200 square foot home features a maintenance free exterior of LP Smartside, corrugated aluminum roofing, and native prairie landscaping. The design of the structure is intended to mimic the architectural lines of classic farm buildings. The outdoor living areas are as important to this home as the interior spaces; covered and exposed porches, field stone patios and an enclosed screen porch all offer expansive views of the surrounding meadow and tree line.
The home’s interior combines rustic timbers and soaring spaces which would have traditionally been reserved for the barn and outbuildings, with classic finishes customarily found in the family homestead. Walls of windows and cathedral ceilings invite the outdoors in. Locally sourced reclaimed posts and beams, wide plank white oak flooring and a Door County fieldstone fireplace juxtapose with classic white cabinetry and millwork, tongue and groove wainscoting and a color palate of softened paint hues, tiles and fabrics to create a completely unique Door County homestead.
Mitch Wise Design, Inc.
Richard Steinberger Photography
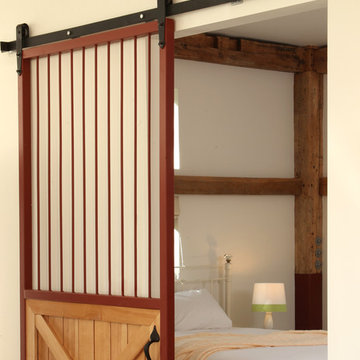
Photography: Claudio Santini
Example of a farmhouse bedroom design in Santa Barbara
Example of a farmhouse bedroom design in Santa Barbara
Farmhouse Bedroom Ideas
40






