Farmhouse Bedroom with a Wood Fireplace Surround Ideas
Refine by:
Budget
Sort by:Popular Today
1 - 20 of 161 photos
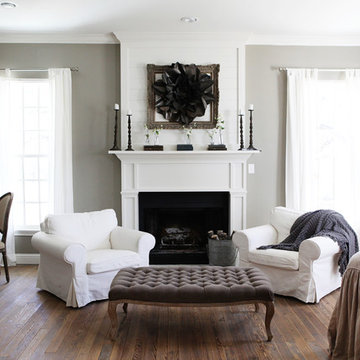
http://mollywinnphotography.com
Bedroom - mid-sized farmhouse master medium tone wood floor and brown floor bedroom idea in Austin with gray walls, a standard fireplace and a wood fireplace surround
Bedroom - mid-sized farmhouse master medium tone wood floor and brown floor bedroom idea in Austin with gray walls, a standard fireplace and a wood fireplace surround

Enfort Homes -2019
Inspiration for a large country master carpeted and gray floor bedroom remodel in Seattle with white walls, a standard fireplace and a wood fireplace surround
Inspiration for a large country master carpeted and gray floor bedroom remodel in Seattle with white walls, a standard fireplace and a wood fireplace surround
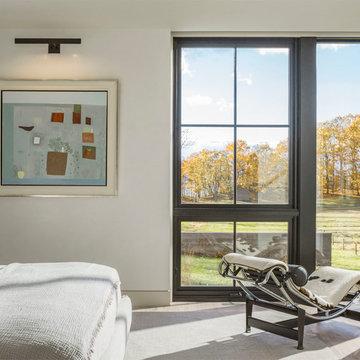
Example of a mid-sized country master light wood floor bedroom design in Burlington with white walls, a wood fireplace surround and a ribbon fireplace
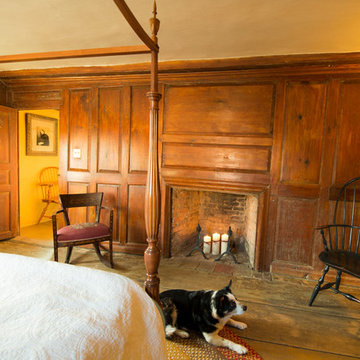
The historic restoration of this First Period Ipswich, Massachusetts home (c. 1686) was an eighteen-month project that combined exterior and interior architectural work to preserve and revitalize this beautiful home. Structurally, work included restoring the summer beam, straightening the timber frame, and adding a lean-to section. The living space was expanded with the addition of a spacious gourmet kitchen featuring countertops made of reclaimed barn wood. As is always the case with our historic renovations, we took special care to maintain the beauty and integrity of the historic elements while bringing in the comfort and convenience of modern amenities. We were even able to uncover and restore much of the original fabric of the house (the chimney, fireplaces, paneling, trim, doors, hinges, etc.), which had been hidden for years under a renovation dating back to 1746.
Winner, 2012 Mary P. Conley Award for historic home restoration and preservation
You can read more about this restoration in the Boston Globe article by Regina Cole, “A First Period home gets a second life.” http://www.bostonglobe.com/magazine/2013/10/26/couple-rebuild-their-century-home-ipswich/r2yXE5yiKWYcamoFGmKVyL/story.html
Photo Credit: Cynthia August
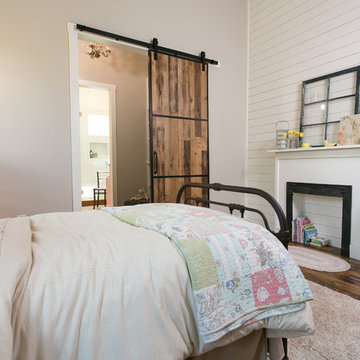
Example of a mid-sized cottage guest medium tone wood floor and brown floor bedroom design in Austin with gray walls and a wood fireplace surround
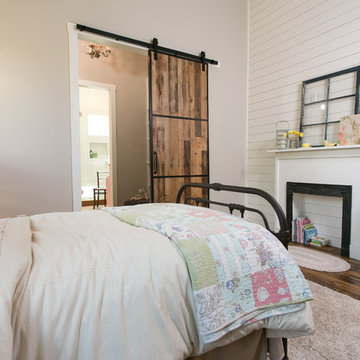
Jetter Photography
Example of a cottage medium tone wood floor bedroom design in Austin with beige walls, a standard fireplace and a wood fireplace surround
Example of a cottage medium tone wood floor bedroom design in Austin with beige walls, a standard fireplace and a wood fireplace surround
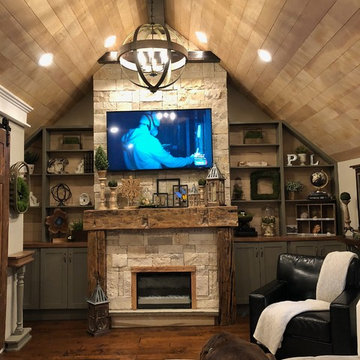
This is our bedroom- When I bought the house 8 years ago I never dreamed that this would be the way the room turned out. The previous had 5 children and only 3 bedrooms, so they put a wall up in the middle of this room. The ceiling was insanely low and it was super dark- We still have some finishing touches, but this space is our favorite in the house and we love relaxing in bed with the fireplace on watching movies.
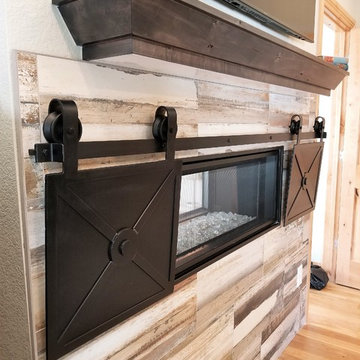
Inspiration for a mid-sized country master light wood floor and yellow floor bedroom remodel in Denver with white walls, a two-sided fireplace and a wood fireplace surround
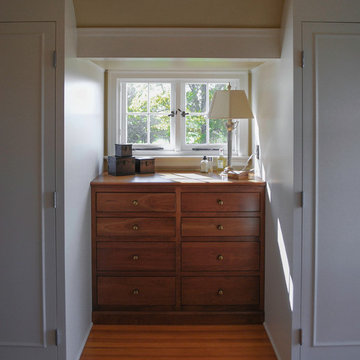
Bedroom - mid-sized cottage medium tone wood floor bedroom idea in DC Metro with yellow walls, a standard fireplace and a wood fireplace surround
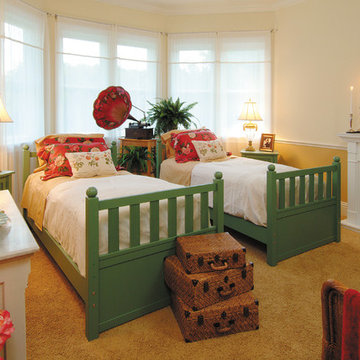
Bedroom #2. The Sater Design Collection's luxury, farmhouse home plan "Cadenwood" (Plan #7076). saterdesign.com
Example of a large cottage guest carpeted bedroom design in Miami with yellow walls, a standard fireplace and a wood fireplace surround
Example of a large cottage guest carpeted bedroom design in Miami with yellow walls, a standard fireplace and a wood fireplace surround
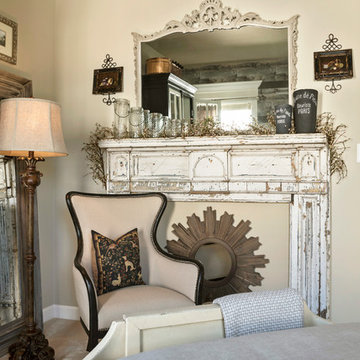
With a farmhouse feel, this guest bedroom serves to keep its guests feeling warm and relaxed.
Designed by: LTB Designs
Photographed by: Picture Perfect LLC
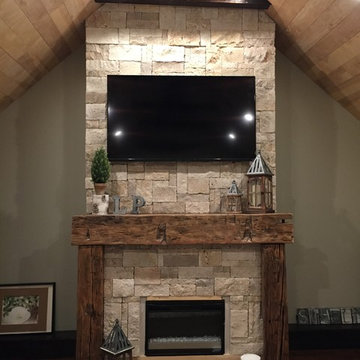
This is our bedroom- When I bought the house 8 years ago I never dreamed that this would be the way the room turned out. The previous had 5 children and only 3 bedrooms, so they put a wall up in the middle of this room. The ceiling was insanely low and it was super dark- We still have some finishing touches, but this space is our favorite in the house and we love relaxing in bed with the fireplace on watching movies.
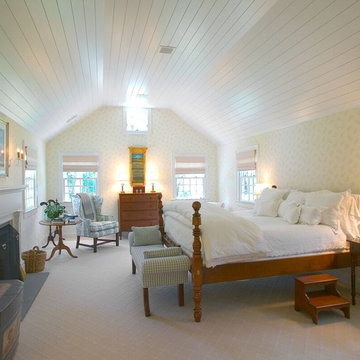
Example of a large country master carpeted bedroom design in Bridgeport with beige walls, a standard fireplace and a wood fireplace surround
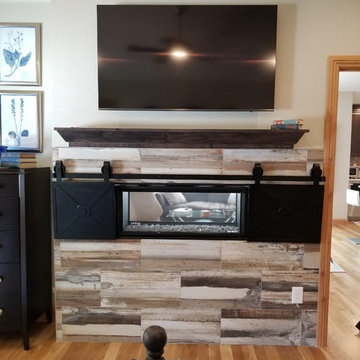
Inspiration for a mid-sized farmhouse master light wood floor and yellow floor bedroom remodel in Denver with white walls, a two-sided fireplace and a wood fireplace surround
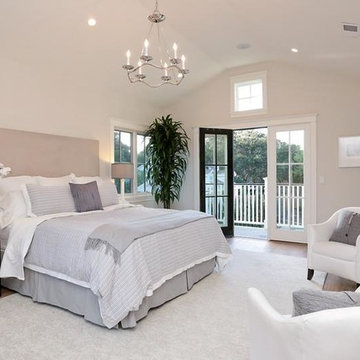
Master bedroom featuring a vaulted ceiling and lots of natural light. There is also a nice fireplace just out of frame.
Large country master light wood floor and beige floor bedroom photo in San Francisco with beige walls, a standard fireplace and a wood fireplace surround
Large country master light wood floor and beige floor bedroom photo in San Francisco with beige walls, a standard fireplace and a wood fireplace surround
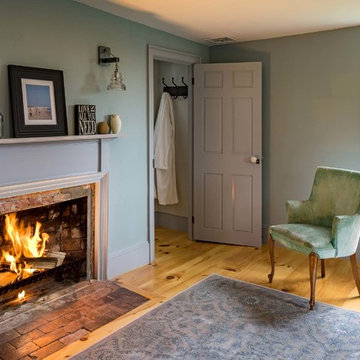
The Johnson-Thompson House, built c. 1750, has the distinct title as being the oldest structure in Winchester. Many alterations were made over the years to keep up with the times, but most recently it had the great fortune to get just the right family who appreciated and capitalized on its legacy. From the newly installed pine floors with cut, hand driven nails to the authentic rustic plaster walls, to the original timber frame, this 300 year old Georgian farmhouse is a masterpiece of old and new. Together with the homeowners and Cummings Architects, Windhill Builders embarked on a journey to salvage all of the best from this home and recreate what had been lost over time. To celebrate its history and the stories within, rooms and details were preserved where possible, woodwork and paint colors painstakingly matched and blended; the hall and parlor refurbished; the three run open string staircase lovingly restored; and details like an authentic front door with period hinges masterfully created. To accommodate its modern day family an addition was constructed to house a brand new, farmhouse style kitchen with an oversized island topped with reclaimed oak and a unique backsplash fashioned out of brick that was sourced from the home itself. Bathrooms were added and upgraded, including a spa-like retreat in the master bath, but include features like a claw foot tub, a niche with exposed brick and a magnificent barn door, as nods to the past. This renovation is one for the history books!
Eric Roth
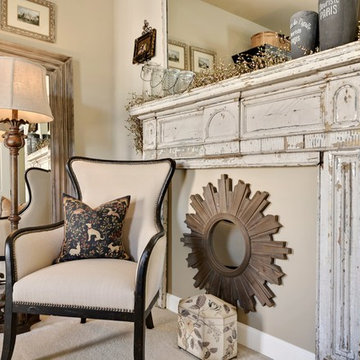
With a farmhouse feel, this guest bedroom serves to keep its guests feeling warm and relaxed.
Designed by: LTB Designs
Photographed by: Picture Perfect LLC
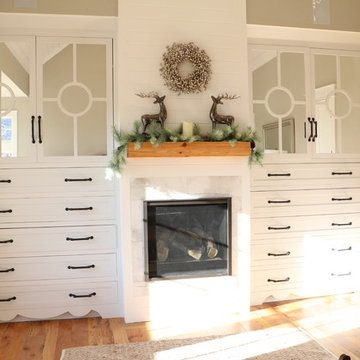
Bedroom - large cottage master medium tone wood floor bedroom idea in Other with gray walls, a standard fireplace and a wood fireplace surround
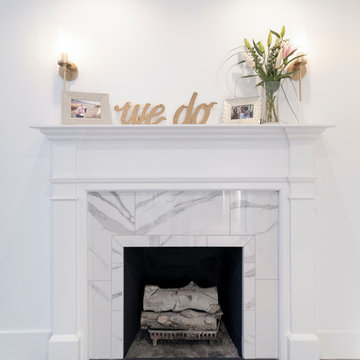
Example of a large country master light wood floor and gray floor bedroom design in Salt Lake City with white walls, a standard fireplace and a wood fireplace surround
Farmhouse Bedroom with a Wood Fireplace Surround Ideas
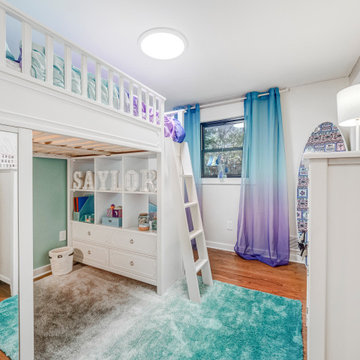
This was one of the childs rooms. The little girl really wanted a loft bed!
DTSH Interiors selected the furniture and arrangement, as well as the window treatments.
DTSH Interiors formulated a plan for six rooms; the living room, dining room, master bedroom, two children's bedrooms and ground floor game room, with the inclusion of the complete fireplace re-design.
The interior also received major upgrades during the whole-house renovation. All of the walls and ceilings were resurfaced, the windows, doors and all interior trim was re-done.
The end result was a giant leap forward for this family; in design, style and functionality. The home felt completely new and refreshed, and once fully furnished, all elements of the renovation came together seamlessly and seemed to make all of the renovations shine.
During the "big reveal" moment, the day the family finally returned home for their summer away, it was difficult for me to decide who was more excited, the adults or the kids!
The home owners kept saying, with a look of delighted disbelief "I can't believe this is our house!"
As a designer, I absolutely loved this project, because it shows the potential of an average, older Pittsburgh area home, and how it can become a well designed and updated space.
It was rewarding to be part of a project which resulted in creating an elegant and serene living space the family loves coming home to everyday, while the exterior of the home became a standout gem in the neighborhood.
1





