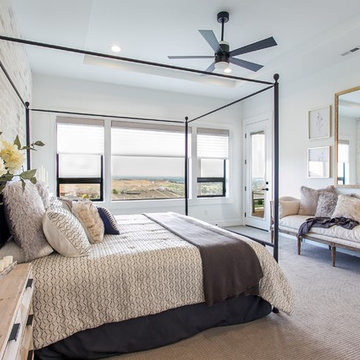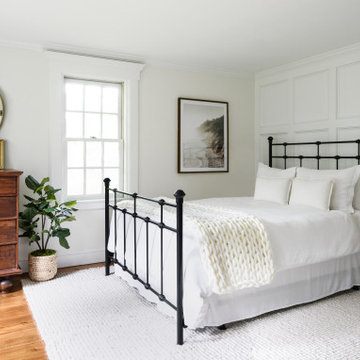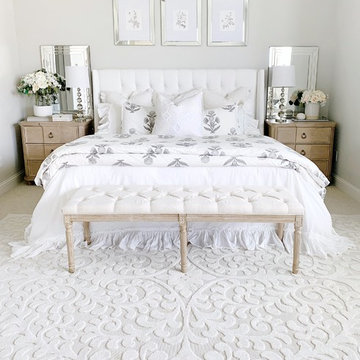Farmhouse Bedroom Ideas

Photo by Roehner + Ryan
Bedroom - farmhouse master concrete floor, gray floor and vaulted ceiling bedroom idea in Phoenix with white walls, a corner fireplace and a stone fireplace
Bedroom - farmhouse master concrete floor, gray floor and vaulted ceiling bedroom idea in Phoenix with white walls, a corner fireplace and a stone fireplace
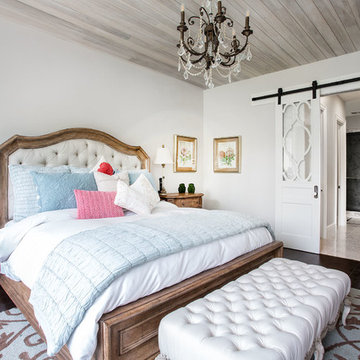
Scot Zimmerman
Mid-sized country master dark wood floor and black floor bedroom photo in Salt Lake City with gray walls and no fireplace
Mid-sized country master dark wood floor and black floor bedroom photo in Salt Lake City with gray walls and no fireplace
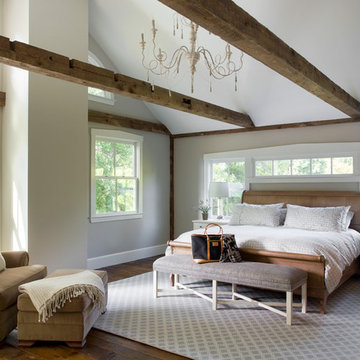
When Cummings Architects first met with the owners of this understated country farmhouse, the building’s layout and design was an incoherent jumble. The original bones of the building were almost unrecognizable. All of the original windows, doors, flooring, and trims – even the country kitchen – had been removed. Mathew and his team began a thorough design discovery process to find the design solution that would enable them to breathe life back into the old farmhouse in a way that acknowledged the building’s venerable history while also providing for a modern living by a growing family.
The redesign included the addition of a new eat-in kitchen, bedrooms, bathrooms, wrap around porch, and stone fireplaces. To begin the transforming restoration, the team designed a generous, twenty-four square foot kitchen addition with custom, farmers-style cabinetry and timber framing. The team walked the homeowners through each detail the cabinetry layout, materials, and finishes. Salvaged materials were used and authentic craftsmanship lent a sense of place and history to the fabric of the space.
The new master suite included a cathedral ceiling showcasing beautifully worn salvaged timbers. The team continued with the farm theme, using sliding barn doors to separate the custom-designed master bath and closet. The new second-floor hallway features a bold, red floor while new transoms in each bedroom let in plenty of light. A summer stair, detailed and crafted with authentic details, was added for additional access and charm.
Finally, a welcoming farmer’s porch wraps around the side entry, connecting to the rear yard via a gracefully engineered grade. This large outdoor space provides seating for large groups of people to visit and dine next to the beautiful outdoor landscape and the new exterior stone fireplace.
Though it had temporarily lost its identity, with the help of the team at Cummings Architects, this lovely farmhouse has regained not only its former charm but also a new life through beautifully integrated modern features designed for today’s family.
Photo by Eric Roth
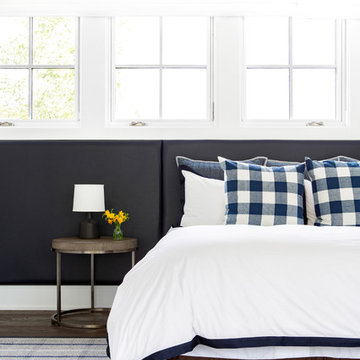
Architectural advisement, Interior Design, Custom Furniture Design & Art Curation by Chango & Co
Photography by Sarah Elliott
See the feature in Rue Magazine
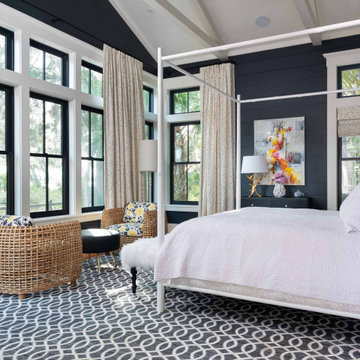
Exposed scissor trusses, vaulted ceiling, and sitting area.
Example of a farmhouse master vaulted ceiling, exposed beam, shiplap ceiling, medium tone wood floor, brown floor and shiplap wall bedroom design in Other with black walls and no fireplace
Example of a farmhouse master vaulted ceiling, exposed beam, shiplap ceiling, medium tone wood floor, brown floor and shiplap wall bedroom design in Other with black walls and no fireplace
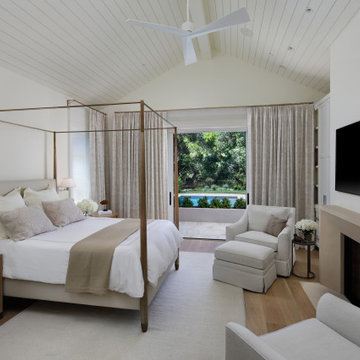
Bedroom - cottage master light wood floor, brown floor, vaulted ceiling and shiplap wall bedroom idea in San Francisco with white walls, a standard fireplace and a stone fireplace
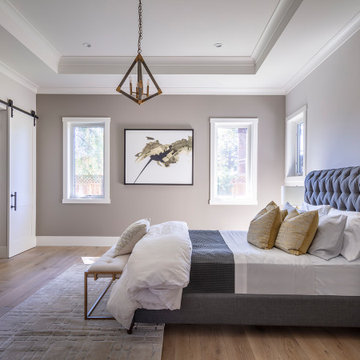
New construction of a 3,100 square foot single-story home in a modern farmhouse style designed by Arch Studio, Inc. licensed architects and interior designers. Built by Brooke Shaw Builders located in the charming Willow Glen neighborhood of San Jose, CA.
Architecture & Interior Design by Arch Studio, Inc.
Photography by Eric Rorer
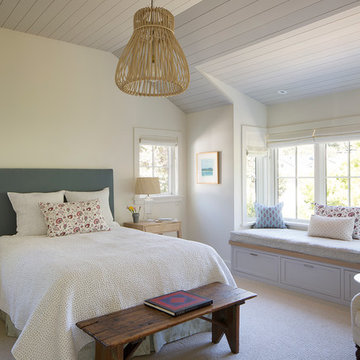
Paul Dyer
Large cottage master carpeted bedroom photo in San Francisco with white walls and no fireplace
Large cottage master carpeted bedroom photo in San Francisco with white walls and no fireplace
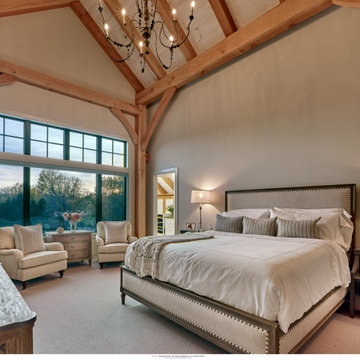
Bedroom - farmhouse carpeted, beige floor, exposed beam and vaulted ceiling bedroom idea in Philadelphia with beige walls
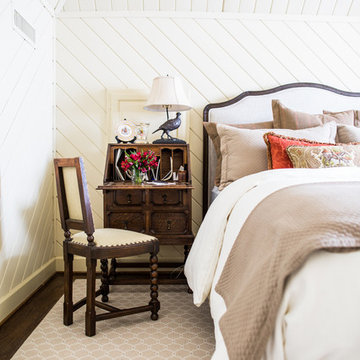
1920's Carriage House turned Guest Suite. Notable features include white ship-lap paneled walls with nod to 1920's with antique side table and chair.
Photography: Andrea Behrends
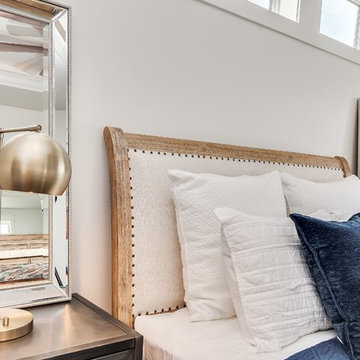
Relax and unwind in this farmhouse retreat! With understated decor and a variety of textures, it's easy to forget about the stresses of the day and enjoy the simple pleasures of life. Like a comfy bed.
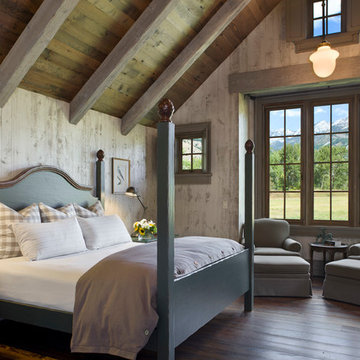
Springhill Residence by Locati Architects, Interior Design by Locati Interiors, Photography by Roger Wade
Country medium tone wood floor bedroom photo in Other
Country medium tone wood floor bedroom photo in Other
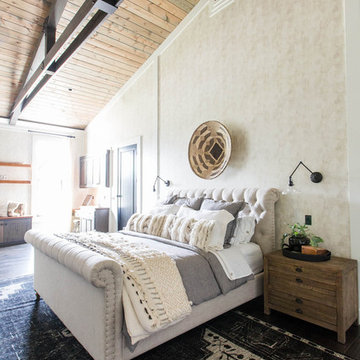
layered bed, grey duvet cover, plant, baskets, black rug, black door, wall paper, farmhouse, farmhouse bedroom, reclaimed wood, tufted bed, upholstered bed, ceiling beams, sconces, black sconces
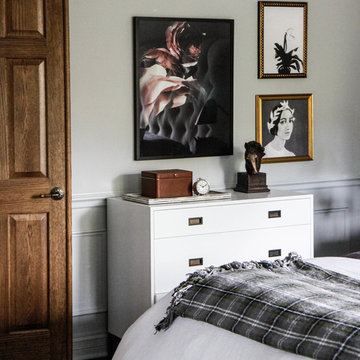
Example of a farmhouse dark wood floor bedroom design in Chicago with gray walls and no fireplace
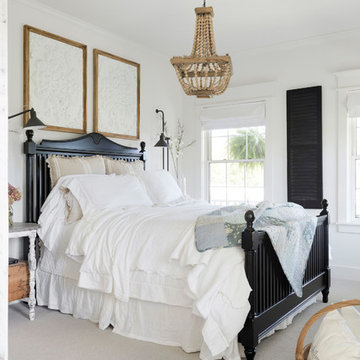
Inspiration for a mid-sized farmhouse master carpeted and gray floor bedroom remodel in Minneapolis with white walls
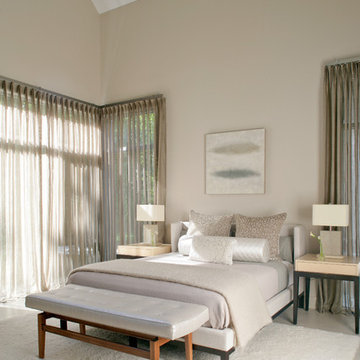
Tranquil bedrooms with a contemporary style show off cool color palettes and warm textures. Beachy wood elements, upholstering textiles, and plush fabrics provide a layered warmth.
Artwork and contemporary lighting add a touch of timeless trend, enhances the serenity and warmth of the space, creating a balance between comfort and sophistication.
Project Location: New York City. Project designed by interior design firm, Betty Wasserman Art & Interiors. From their Chelsea base, they serve clients in Manhattan and throughout New York City, as well as across the tri-state area and in The Hamptons.
For more about Betty Wasserman, click here: https://www.bettywasserman.com/
To learn more about this project, click here: https://www.bettywasserman.com/spaces/modern-farmhouse/
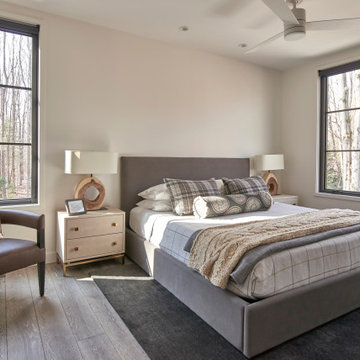
Bedroom - mid-sized cottage guest light wood floor and gray floor bedroom idea in Chicago with white walls
Farmhouse Bedroom Ideas
32






