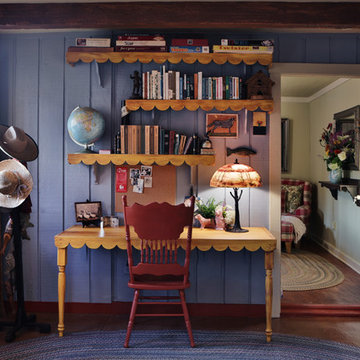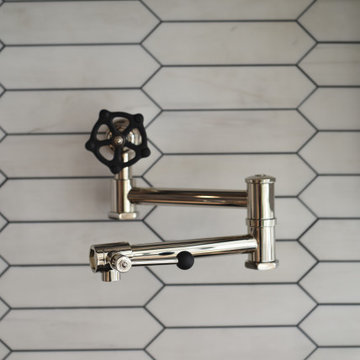Farmhouse Home Design Ideas

Small country 3/4 white tile and ceramic tile porcelain tile, multicolored floor and single-sink bathroom photo in Dallas with gray cabinets, a two-piece toilet, blue walls, an integrated sink, solid surface countertops, white countertops, a niche, a freestanding vanity and recessed-panel cabinets

The laundry area features a fun ceramic tile design with open shelving and storage above the machine space.
Example of a small country l-shaped dedicated laundry room design in Denver with open cabinets, brown cabinets, quartzite countertops, black backsplash, cement tile backsplash, gray walls, a side-by-side washer/dryer and white countertops
Example of a small country l-shaped dedicated laundry room design in Denver with open cabinets, brown cabinets, quartzite countertops, black backsplash, cement tile backsplash, gray walls, a side-by-side washer/dryer and white countertops

www.farmerpaynearchitects.com
Country tile screened-in back porch idea in New Orleans with a roof extension
Country tile screened-in back porch idea in New Orleans with a roof extension
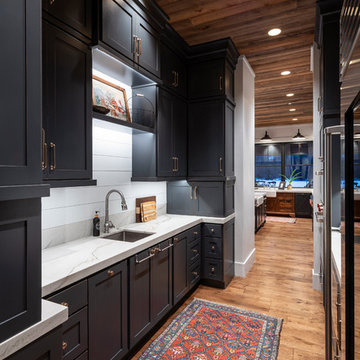
Inspiration for a cottage kitchen remodel in Salt Lake City with shiplap backsplash

Ward Jewell, AIA was asked to design a comfortable one-story stone and wood pool house that was "barn-like" in keeping with the owner’s gentleman farmer concept. Thus, Mr. Jewell was inspired to create an elegant New England Stone Farm House designed to provide an exceptional environment for them to live, entertain, cook and swim in the large reflection lap pool.
Mr. Jewell envisioned a dramatic vaulted great room with hand selected 200 year old reclaimed wood beams and 10 foot tall pocketing French doors that would connect the house to a pool, deck areas, loggia and lush garden spaces, thus bringing the outdoors in. A large cupola “lantern clerestory” in the main vaulted ceiling casts a natural warm light over the graceful room below. The rustic walk-in stone fireplace provides a central focal point for the inviting living room lounge. Important to the functionality of the pool house are a chef’s working farm kitchen with open cabinetry, free-standing stove and a soapstone topped central island with bar height seating. Grey washed barn doors glide open to reveal a vaulted and beamed quilting room with full bath and a vaulted and beamed library/guest room with full bath that bookend the main space.
The private garden expanded and evolved over time. After purchasing two adjacent lots, the owners decided to redesign the garden and unify it by eliminating the tennis court, relocating the pool and building an inspired "barn". The concept behind the garden’s new design came from Thomas Jefferson’s home at Monticello with its wandering paths, orchards, and experimental vegetable garden. As a result this small organic farm, was born. Today the farm produces more than fifty varieties of vegetables, herbs, and edible flowers; many of which are rare and hard to find locally. The farm also grows a wide variety of fruits including plums, pluots, nectarines, apricots, apples, figs, peaches, guavas, avocados (Haas, Fuerte and Reed), olives, pomegranates, persimmons, strawberries, blueberries, blackberries, and ten different types of citrus. The remaining areas consist of drought-tolerant sweeps of rosemary, lavender, rockrose, and sage all of which attract butterflies and dueling hummingbirds.
Photo Credit: Laura Hull Photography. Interior Design: Jeffrey Hitchcock. Landscape Design: Laurie Lewis Design. General Contractor: Martin Perry Premier General Contractors
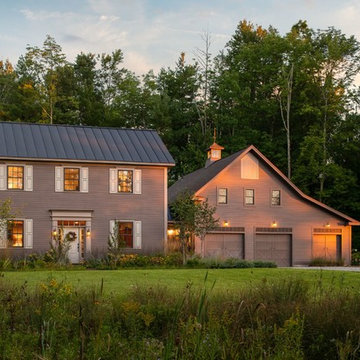
Ryan Bent, Polly Raine
Example of a large country two-story house exterior design in Burlington with a metal roof
Example of a large country two-story house exterior design in Burlington with a metal roof
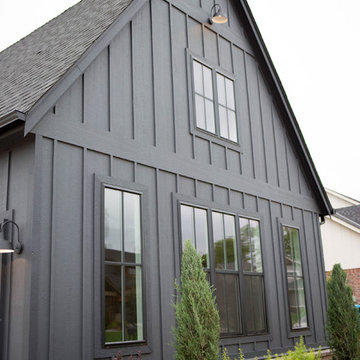
Ginnifer Heinrichs
Inspiration for a large farmhouse exterior home remodel in Oklahoma City
Inspiration for a large farmhouse exterior home remodel in Oklahoma City

Basement bathroom finish includes custom tile shower with acrylic shower pan, farm-house style framed black shower enclosure, black fixtures, kohler toilet, open shelves, and clear rustic finish hickory vanity and shelves. White subway tile shower with Corian Acrylic storage shelves and black hex tile on floor.
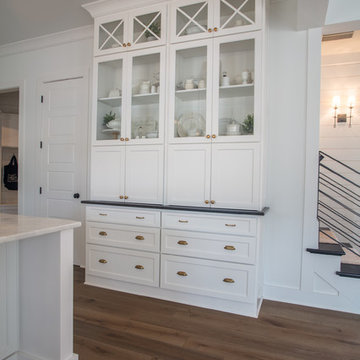
The elegant yet simple white cabinets in this farmhouse kitchen feature custom details such as this large built in hutch with glass front china cabinets over closed storage cabinets and specialty drawers underneath.

Inspiration for a cottage master multicolored floor bathroom remodel in Salt Lake City with shaker cabinets, black cabinets, white walls and an undermount sink

Landmark Photography
Country light wood floor kitchen photo in Minneapolis with shaker cabinets, white cabinets, white backsplash, paneled appliances, an island and beige countertops
Country light wood floor kitchen photo in Minneapolis with shaker cabinets, white cabinets, white backsplash, paneled appliances, an island and beige countertops

Bunkroom bathroom with shiplap walls, wall mounted shelving, and black and white pattern floor tiles.
Photographer: Rob Karosis
Bathroom - mid-sized country white tile ceramic tile and multicolored floor bathroom idea in New York with a two-piece toilet and white walls
Bathroom - mid-sized country white tile ceramic tile and multicolored floor bathroom idea in New York with a two-piece toilet and white walls

The best of past and present architectural styles combine in this welcoming, farmhouse-inspired design. Clad in low-maintenance siding, the distinctive exterior has plenty of street appeal, with its columned porch, multiple gables, shutters and interesting roof lines. Other exterior highlights included trusses over the garage doors, horizontal lap siding and brick and stone accents. The interior is equally impressive, with an open floor plan that accommodates today’s family and modern lifestyles. An eight-foot covered porch leads into a large foyer and a powder room. Beyond, the spacious first floor includes more than 2,000 square feet, with one side dominated by public spaces that include a large open living room, centrally located kitchen with a large island that seats six and a u-shaped counter plan, formal dining area that seats eight for holidays and special occasions and a convenient laundry and mud room. The left side of the floor plan contains the serene master suite, with an oversized master bath, large walk-in closet and 16 by 18-foot master bedroom that includes a large picture window that lets in maximum light and is perfect for capturing nearby views. Relax with a cup of morning coffee or an evening cocktail on the nearby covered patio, which can be accessed from both the living room and the master bedroom. Upstairs, an additional 900 square feet includes two 11 by 14-foot upper bedrooms with bath and closet and a an approximately 700 square foot guest suite over the garage that includes a relaxing sitting area, galley kitchen and bath, perfect for guests or in-laws.
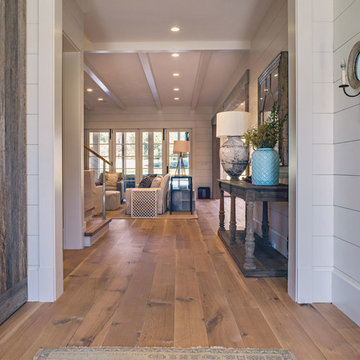
8" Character Rift & Quartered White Oak Hardwood Floor. Extra Long Planks. Finished on site in Nashville Tennessee. Rubio Monocoat finish. www.oakandbroad.com

A ‘great room’ houses the kitchen, dining room and living room with large, comfortable, built in sofas that double as twin beds for guests. Drawers under the sofas hold children’s toys and a wall of shelves houses books and more. Photo by Lincoln Barbour.
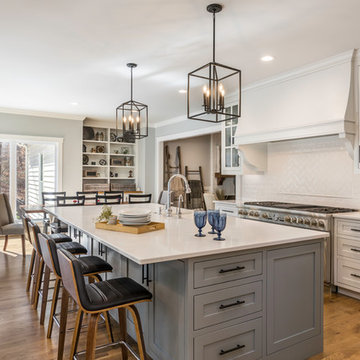
photo: Inspiro8
Large farmhouse l-shaped medium tone wood floor and brown floor eat-in kitchen photo in Other with a farmhouse sink, flat-panel cabinets, gray cabinets, quartzite countertops, white backsplash, ceramic backsplash, stainless steel appliances, an island and white countertops
Large farmhouse l-shaped medium tone wood floor and brown floor eat-in kitchen photo in Other with a farmhouse sink, flat-panel cabinets, gray cabinets, quartzite countertops, white backsplash, ceramic backsplash, stainless steel appliances, an island and white countertops
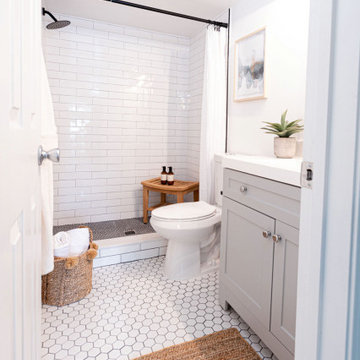
Shower curtain - small country master white tile and porcelain tile porcelain tile, white floor and single-sink shower curtain idea in Orlando with gray cabinets, a one-piece toilet, gray walls, quartzite countertops, white countertops and a freestanding vanity
Farmhouse Home Design Ideas
24


























