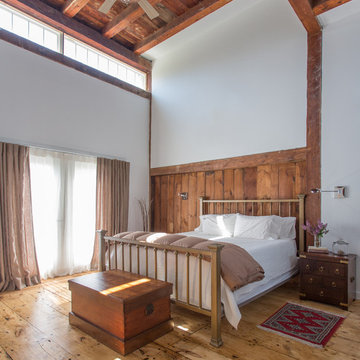Huge Farmhouse Home Design Ideas

Open concept kitchen - huge cottage galley medium tone wood floor and brown floor open concept kitchen idea in Nashville with a farmhouse sink, beaded inset cabinets, white cabinets, marble countertops, white backsplash, cement tile backsplash, stainless steel appliances, an island and white countertops

This Caviness project for a modern farmhouse design in a community-based neighborhood called The Prairie At Post in Oklahoma. This complete outdoor design includes a large swimming pool with waterfalls, an underground slide, stream bed, glass tiled spa and sun shelf, native Oklahoma flagstone for patios, pathways and hand-cut stone retaining walls, lush mature landscaping and landscape lighting, a prairie grass embedded pathway design, embedded trampoline, all which overlook the farm pond and Oklahoma sky. This project was designed and installed by Caviness Landscape Design, Inc., a small locally-owned family boutique landscape design firm located in Arcadia, Oklahoma. We handle most all aspects of the design and construction in-house to control the quality and integrity of each project.
Film by Affordable Aerial Photo & Video
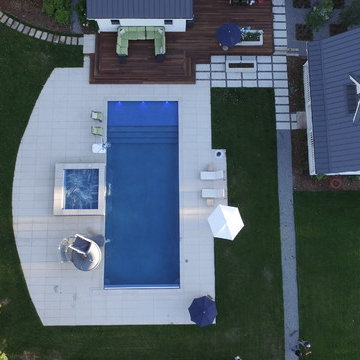
Inspiration for a huge cottage backyard concrete paver and rectangular lap hot tub remodel in Denver
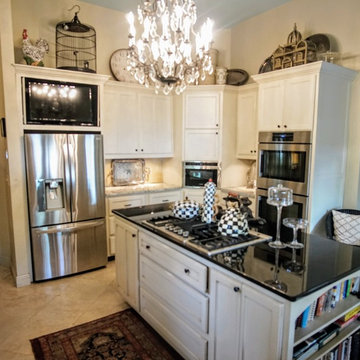
J. Frank Robbins
Eat-in kitchen - huge country limestone floor and beige floor eat-in kitchen idea in Miami with a farmhouse sink, raised-panel cabinets, white cabinets, granite countertops, white backsplash, limestone backsplash, stainless steel appliances, an island and white countertops
Eat-in kitchen - huge country limestone floor and beige floor eat-in kitchen idea in Miami with a farmhouse sink, raised-panel cabinets, white cabinets, granite countertops, white backsplash, limestone backsplash, stainless steel appliances, an island and white countertops

Design & Construction By Sherman Oaks Home Builders: http://www.shermanoakshomebuilders.com
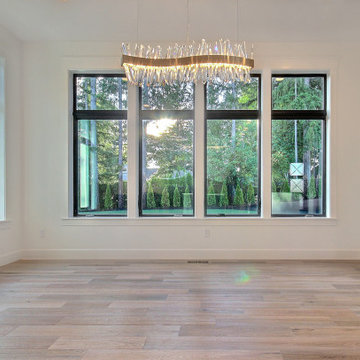
This Beautiful Multi-Story Modern Farmhouse Features a Master On The Main & A Split-Bedroom Layout • 5 Bedrooms • 4 Full Bathrooms • 1 Powder Room • 3 Car Garage • Vaulted Ceilings • Den • Large Bonus Room w/ Wet Bar • 2 Laundry Rooms • So Much More!
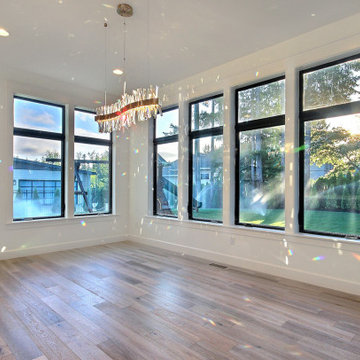
This Beautiful Multi-Story Modern Farmhouse Features a Master On The Main & A Split-Bedroom Layout • 5 Bedrooms • 4 Full Bathrooms • 1 Powder Room • 3 Car Garage • Vaulted Ceilings • Den • Large Bonus Room w/ Wet Bar • 2 Laundry Rooms • So Much More!

Inspiration for a huge cottage master cement tile floor, multicolored floor and double-sink bathroom remodel in Other with shaker cabinets, medium tone wood cabinets, white walls, an undermount sink, quartz countertops, gray countertops and a built-in vanity
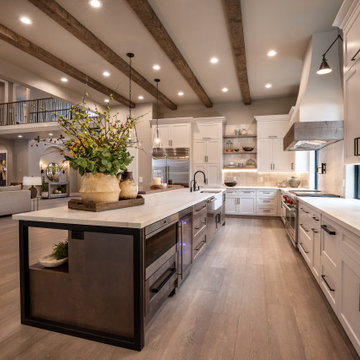
This stunning 7,400 square foot, 5 bedroom, 5.5 bath Modern Tuscan Farmhouse is a bold blend of clean lines, rustic and industrial elements, with a touch of Mediterranean. Warm wood tones mixed with creams, greys, metal accents and custom furnishings in durable fabrics and finishes are used throughout the home for ultimate easy living.
PHOTOGRAPHY: Valve Media, http://valveinteractive.com/

Rikki Snyder
Example of a huge farmhouse slate floor and black floor entryway design in New York with white walls and a blue front door
Example of a huge farmhouse slate floor and black floor entryway design in New York with white walls and a blue front door
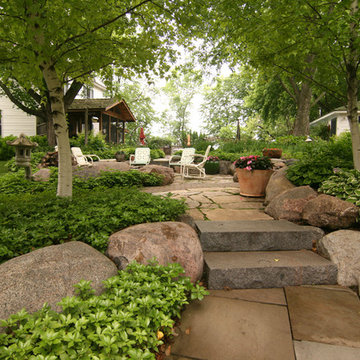
Looking up at the fire pit and pool area. Many plantings and boulder wall retaining, along with bluestone, flagstone, and paver surfaces.
David Kopfmann
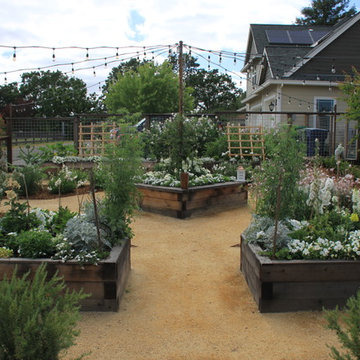
Inspiration for a huge farmhouse backyard decomposed granite patio vegetable garden remodel in San Francisco with no cover
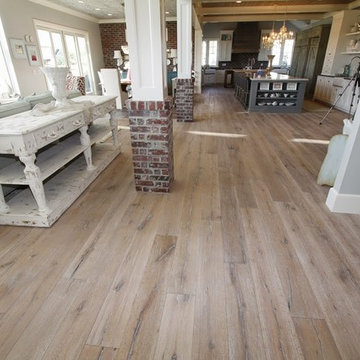
A mix of fun fresh fabrics in coral, green, tan, and more comes together in the functional, fun family room. Comfortable couches in different fabric create a lot of seating. Patterned ottomans add a splash of color. Floor to ceiling curved windows run the length of the room creating a view to die for. Replica antique furniture accents. Unique area rug straight from India and a fireplace with brick surround for cold winter nights. The lighting elevates this family room to the next level.
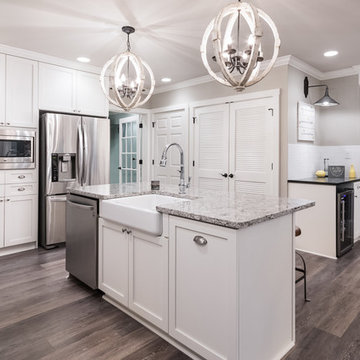
Inspiration for a huge farmhouse dark wood floor kitchen remodel in Atlanta
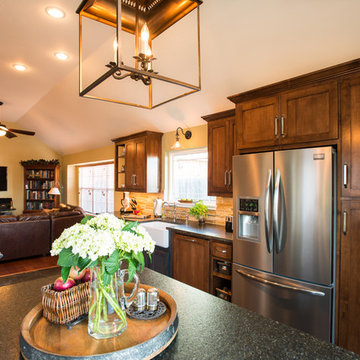
To accomplish the homeowner’s request for a “rustic feel”, custom Knotty Alder kitchen cabinets were used in this North Richland Hills kitchen design. The new cabinets feature two different stains: a medium brown on the cabinet perimeter and a dark grey with a hazy glaze on the island, sink cabinet and entertainment center — located in the family room.
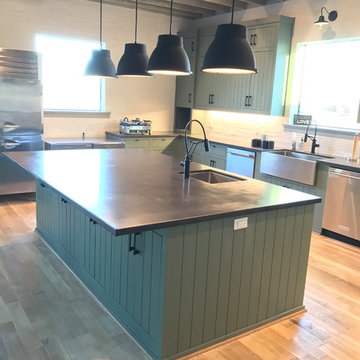
Custom Family lodge with full bar, dual sinks, concrete countertops, wood floors.
Open concept kitchen - huge farmhouse u-shaped light wood floor and beige floor open concept kitchen idea in Dallas with a farmhouse sink, green cabinets, concrete countertops, white backsplash, brick backsplash, stainless steel appliances, an island and shaker cabinets
Open concept kitchen - huge farmhouse u-shaped light wood floor and beige floor open concept kitchen idea in Dallas with a farmhouse sink, green cabinets, concrete countertops, white backsplash, brick backsplash, stainless steel appliances, an island and shaker cabinets
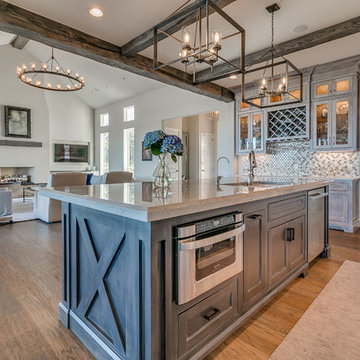
Flow Photography
Eat-in kitchen - huge cottage l-shaped light wood floor and gray floor eat-in kitchen idea in Oklahoma City with a farmhouse sink, shaker cabinets, white cabinets, quartz countertops, gray backsplash, subway tile backsplash, stainless steel appliances and an island
Eat-in kitchen - huge cottage l-shaped light wood floor and gray floor eat-in kitchen idea in Oklahoma City with a farmhouse sink, shaker cabinets, white cabinets, quartz countertops, gray backsplash, subway tile backsplash, stainless steel appliances and an island
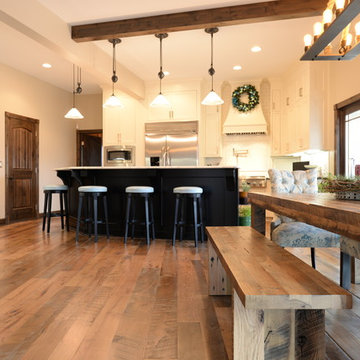
Elmwood Reclaimed Timber - Coastal Collage Hardwood Flooring
Inspiration for a huge cottage single-wall light wood floor eat-in kitchen remodel in Kansas City with glass-front cabinets, white cabinets, granite countertops, white backsplash, subway tile backsplash and stainless steel appliances
Inspiration for a huge cottage single-wall light wood floor eat-in kitchen remodel in Kansas City with glass-front cabinets, white cabinets, granite countertops, white backsplash, subway tile backsplash and stainless steel appliances
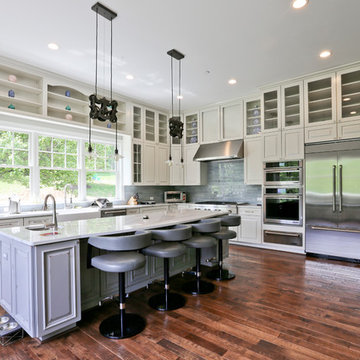
Huge farmhouse u-shaped dark wood floor and brown floor open concept kitchen photo in DC Metro with a farmhouse sink, raised-panel cabinets, white cabinets, quartz countertops, gray backsplash, porcelain backsplash, stainless steel appliances and an island
Huge Farmhouse Home Design Ideas
1

























