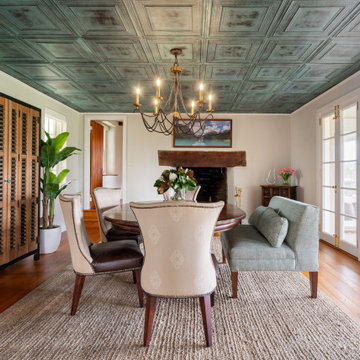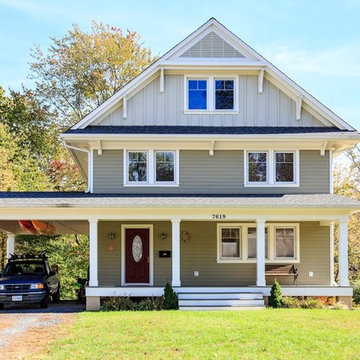Farmhouse Home Design Ideas

The farmhouse feel flows from the kitchen, through the hallway and all of the way to the powder room. This hall bathroom features a rustic vanity with an integrated sink. The vanity hardware is an urban rubbed bronze and the faucet is in a brushed nickel finish. The bathroom keeps a clean cut look with the installation of the wainscoting.
Photo credit Janee Hartman.

The Kristin Entertainment center has been everyone's favorite at Mallory Park, 15 feet long by 9 feet high, solid wood construction, plenty of storage, white oak shelves, and a shiplap backdrop.

Nail up tin ceiling by American Tin Ceilings /Pattern #6 in Expresso Patina. Williams and Sonoma Jute Area Rug, Marigot Medium Chandelier in Rust and Old Brass, Hooker Libations Locker bar cabinet. Custom table and seating. Arhaus Eaton upholstered dining bench.

Dark Farmhouse marble subway tile backsplash quartz countertops
Large country l-shaped light wood floor and brown floor open concept kitchen photo in Oklahoma City with an undermount sink, shaker cabinets, black cabinets, quartzite countertops, gray backsplash, marble backsplash, stainless steel appliances, an island and gray countertops
Large country l-shaped light wood floor and brown floor open concept kitchen photo in Oklahoma City with an undermount sink, shaker cabinets, black cabinets, quartzite countertops, gray backsplash, marble backsplash, stainless steel appliances, an island and gray countertops

Pool project completed- beautiful stonework by local subs!
Photo credit: Tim Murphy, Foto Imagery
Hot tub - small cottage backyard stone and rectangular natural hot tub idea in Boston
Hot tub - small cottage backyard stone and rectangular natural hot tub idea in Boston

The owners of this beautiful historic farmhouse had been painstakingly restoring it bit by bit. One of the last items on their list was to create a wrap-around front porch to create a more distinct and obvious entrance to the front of their home.
Aside from the functional reasons for the new porch, our client also had very specific ideas for its design. She wanted to recreate her grandmother’s porch so that she could carry on the same wonderful traditions with her own grandchildren someday.
Key requirements for this front porch remodel included:
- Creating a seamless connection to the main house.
- A floorplan with areas for dining, reading, having coffee and playing games.
- Respecting and maintaining the historic details of the home and making sure the addition felt authentic.
Upon entering, you will notice the authentic real pine porch decking.
Real windows were used instead of three season porch windows which also have molding around them to match the existing home’s windows.
The left wing of the porch includes a dining area and a game and craft space.
Ceiling fans provide light and additional comfort in the summer months. Iron wall sconces supply additional lighting throughout.
Exposed rafters with hidden fasteners were used in the ceiling.
Handmade shiplap graces the walls.
On the left side of the front porch, a reading area enjoys plenty of natural light from the windows.
The new porch blends perfectly with the existing home much nicer front facade. There is a clear front entrance to the home, where previously guests weren’t sure where to enter.
We successfully created a place for the client to enjoy with her future grandchildren that’s filled with nostalgic nods to the memories she made with her own grandmother.
"We have had many people who asked us what changed on the house but did not know what we did. When we told them we put the porch on, all of them made the statement that they did not notice it was a new addition and fit into the house perfectly.”
– Homeowner

This vanity comes from something of a dream home! What woman wouldn't be happy with something like this?
Alcove shower - mid-sized farmhouse master ceramic tile and black floor alcove shower idea in Other with dark wood cabinets, a one-piece toilet, gray walls, a drop-in sink, marble countertops, a hinged shower door and recessed-panel cabinets
Alcove shower - mid-sized farmhouse master ceramic tile and black floor alcove shower idea in Other with dark wood cabinets, a one-piece toilet, gray walls, a drop-in sink, marble countertops, a hinged shower door and recessed-panel cabinets

Mid-sized farmhouse light wood floor, beige floor and wood wall mudroom photo in Boise with gray walls

We refaced the old plain brick with a German Smear treatment and replace an old wood stove with a new one.
Inspiration for a mid-sized country enclosed light wood floor, brown floor and shiplap ceiling living room library remodel in New York with beige walls, a wood stove, a brick fireplace and a media wall
Inspiration for a mid-sized country enclosed light wood floor, brown floor and shiplap ceiling living room library remodel in New York with beige walls, a wood stove, a brick fireplace and a media wall

Anne Matheis Photography
Example of a small cottage l-shaped porcelain tile kitchen design in St Louis with shaker cabinets, blue cabinets, quartz countertops, white backsplash, subway tile backsplash, stainless steel appliances, an island and an undermount sink
Example of a small cottage l-shaped porcelain tile kitchen design in St Louis with shaker cabinets, blue cabinets, quartz countertops, white backsplash, subway tile backsplash, stainless steel appliances, an island and an undermount sink

Inspiration for a mid-sized cottage white one-story mixed siding and board and batten house exterior remodel in Dallas with a mixed material roof and a gray roof

Basement reno,
Basement - mid-sized country underground carpeted, gray floor, wood ceiling and wall paneling basement idea in Minneapolis with a bar and white walls
Basement - mid-sized country underground carpeted, gray floor, wood ceiling and wall paneling basement idea in Minneapolis with a bar and white walls

KU Downs
Example of a mid-sized country beige three-story vinyl gable roof design in DC Metro
Example of a mid-sized country beige three-story vinyl gable roof design in DC Metro

photo: Tim Brown Media
Mid-sized country formal and enclosed medium tone wood floor and brown floor living room photo in Other with white walls, a standard fireplace, no tv and a stone fireplace
Mid-sized country formal and enclosed medium tone wood floor and brown floor living room photo in Other with white walls, a standard fireplace, no tv and a stone fireplace

This all white Farmhouse Kitchen is STUNNING! For our repeat clients, we have removed all of the old cabinetry, changed the island to a single level, added new white shaker style cabinetry, hood, farm sink, white quartz countertops, white 3x6 waved subway tiles backsplash, and all of the gorgeous fixtures and lighting! We also added the full wall of shiplap in the living room.

HUDSON 2141-PC 1 LIGHT WALL SCONCE
Inspiration for a farmhouse bathroom remodel in Other
Inspiration for a farmhouse bathroom remodel in Other

beautifully handcrafted, painted and glazed custom Amish cabinets.
Nothing says organized like a spice cabinet.
Inspiration for a mid-sized cottage l-shaped dark wood floor and brown floor eat-in kitchen remodel in Other with a farmhouse sink, distressed cabinets, stainless steel appliances, raised-panel cabinets, soapstone countertops, gray backsplash, ceramic backsplash and an island
Inspiration for a mid-sized cottage l-shaped dark wood floor and brown floor eat-in kitchen remodel in Other with a farmhouse sink, distressed cabinets, stainless steel appliances, raised-panel cabinets, soapstone countertops, gray backsplash, ceramic backsplash and an island

Custom board and batten designed and installed in this master bedroom.
Mid-sized country master carpeted, beige floor and tray ceiling bedroom photo in Austin with blue walls and no fireplace
Mid-sized country master carpeted, beige floor and tray ceiling bedroom photo in Austin with blue walls and no fireplace

The ZLINE 721 Insert Range Hood looks gorgeous in @TheCozyFarmhouse's custom wooden hood. Against the white subway tiles and cabinetry, the wooden and stainless steel accents really shine!

Caleb Vandermeer Photography
Example of a mid-sized country master white tile and porcelain tile porcelain tile and gray floor bathroom design in Portland with shaker cabinets, blue cabinets, a two-piece toilet, blue walls, an undermount sink, quartz countertops and a hinged shower door
Example of a mid-sized country master white tile and porcelain tile porcelain tile and gray floor bathroom design in Portland with shaker cabinets, blue cabinets, a two-piece toilet, blue walls, an undermount sink, quartz countertops and a hinged shower door
Farmhouse Home Design Ideas
1
























